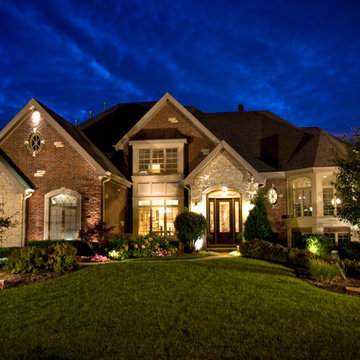House Exterior Ideas and Designs
Refine by:
Budget
Sort by:Popular Today
1 - 20 of 336 photos
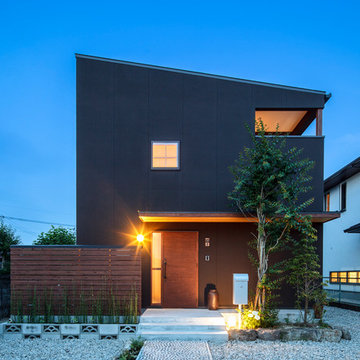
写真/FAKE.大野博之
Photo of a black modern two floor house exterior in Other with a lean-to roof.
Photo of a black modern two floor house exterior in Other with a lean-to roof.
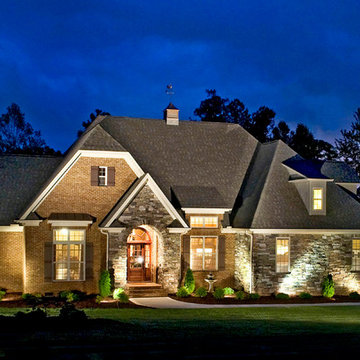
Compact yet charming, this home includes all the details of a much larger home. The European exterior features a stone entrance and copper roofing over the bedroom/study window.
The interior consists of tray ceilings in almost every common room, granting a luxurious feel to each. The breakfast room is hugged by a bow window, as is the master bedroom. For entertaining, the breakfast room, great room, kitchen and dining room are all just a step away from one another. The generous utility room is sure to please any homeowner and is just off the garage.
Ideal for outdoor entertaining, the sprawling porch and patio are an added bonus, and the fireplace on the porch is a great way to keep warm during cooler months.
Perfectly positioned, the bedrooms ensure privacy from one another. Two secondary bedrooms share a bath and the elegant master suite is located in the rear of the home.
Built by CVS Builders, LLC: http://www.cvsbuilders.com
Photo by G. Frank Hart Photography: http://www.gfrankhartphoto.com/

Photo of a large and multi-coloured rustic house exterior in Denver with three floors, mixed cladding, a pitched roof, a shingle roof and a grey roof.
Find the right local pro for your project

Expansive and multi-coloured contemporary two floor detached house in Seattle with mixed cladding and a flat roof.
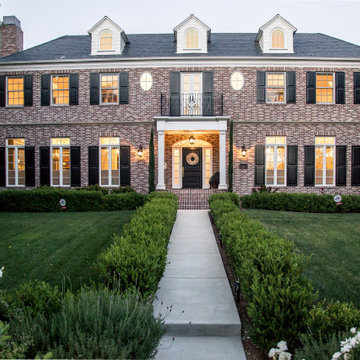
Inspiration for an expansive and red traditional two floor brick detached house in Los Angeles with a hip roof and a shingle roof.

Large and brown midcentury bungalow detached house in San Francisco with mixed cladding.

William David Homes
Design ideas for a beige and large farmhouse two floor detached house in Houston with a pitched roof, a metal roof and concrete fibreboard cladding.
Design ideas for a beige and large farmhouse two floor detached house in Houston with a pitched roof, a metal roof and concrete fibreboard cladding.
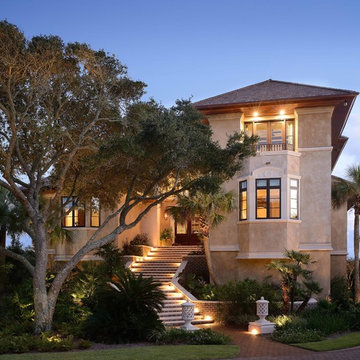
Jim Somerset Photography
Beige and large mediterranean two floor render house exterior in Charleston with a pitched roof.
Beige and large mediterranean two floor render house exterior in Charleston with a pitched roof.

Ulimited Style Photography
http://www.houzz.com/ideabooks/49412194/list/patio-details-a-relaxing-front-yard-retreat-in-los-angeles
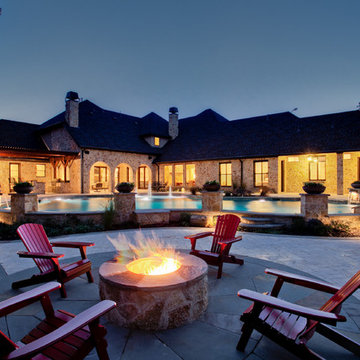
Inspiration for a classic house exterior in Dallas with stone cladding.
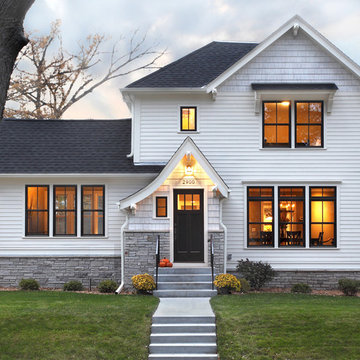
Troy Gustafson Photography
Photo of a medium sized and white traditional two floor house exterior in Minneapolis with wood cladding.
Photo of a medium sized and white traditional two floor house exterior in Minneapolis with wood cladding.
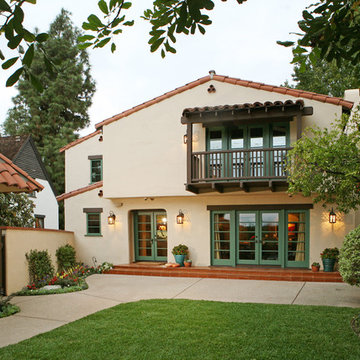
Exterior view of the completed project showing the large addition infused with traditional Spanish Revival elements.
Photo of a mediterranean two floor house exterior in Los Angeles.
Photo of a mediterranean two floor house exterior in Los Angeles.
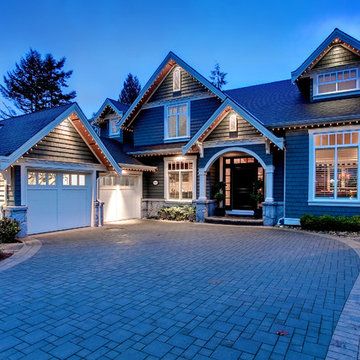
Medium sized traditional two floor house exterior in Vancouver with wood cladding and a pitched roof.

Photo of a medium sized and brown contemporary two floor detached house in Denver with mixed cladding, a pitched roof and a mixed material roof.
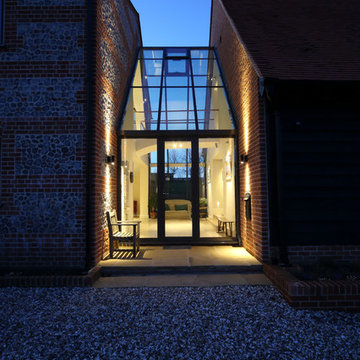
Photo of a red contemporary two floor brick house exterior in Other with a pitched roof.
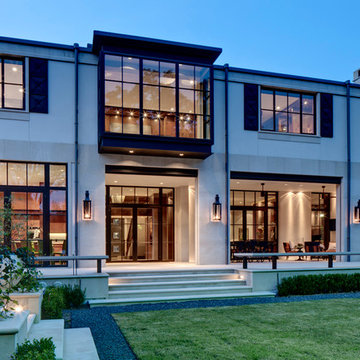
Charles Smith Photography
Photo of a contemporary two floor house exterior in Dallas.
Photo of a contemporary two floor house exterior in Dallas.
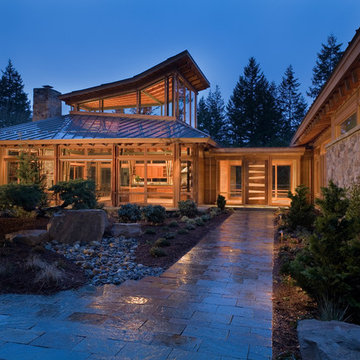
The Redmond Residence is located on a wooded hillside property about 20 miles east of Seattle. The 3.5-acre site has a quiet beauty, with large stands of fir and cedar. The house is a delicate structure of wood, steel, and glass perched on a stone plinth of Montana ledgestone. The stone plinth varies in height from 2-ft. on the uphill side to 15-ft. on the downhill side. The major elements of the house are a living pavilion and a long bedroom wing, separated by a glass entry space. The living pavilion is a dramatic space framed in steel with a “wood quilt” roof structure. A series of large north-facing clerestory windows create a soaring, 20-ft. high space, filled with natural light.
The interior of the house is highly crafted with many custom-designed fabrications, including complex, laser-cut steel railings, hand-blown glass lighting, bronze sink stand, miniature cherry shingle walls, textured mahogany/glass front door, and a number of custom-designed furniture pieces such as the cherry bed in the master bedroom. The dining area features an 8-ft. long custom bentwood mahogany table with a blackened steel base.
The house has many sustainable design features, such as the use of extensive clerestory windows to achieve natural lighting and cross ventilation, low VOC paints, linoleum flooring, 2x8 framing to achieve 42% higher insulation than conventional walls, cellulose insulation in lieu of fiberglass batts, radiant heating throughout the house, and natural stone exterior cladding.

Design ideas for a large and black contemporary bungalow detached house in Auckland with mixed cladding, a pitched roof, a shingle roof and a black roof.
House Exterior Ideas and Designs
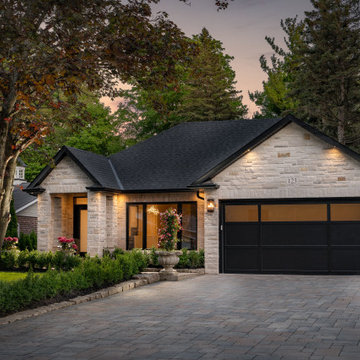
Transitional Renovation
Medium sized and gey classic bungalow detached house in Toronto with stone cladding, a shingle roof and a pitched roof.
Medium sized and gey classic bungalow detached house in Toronto with stone cladding, a shingle roof and a pitched roof.
1
