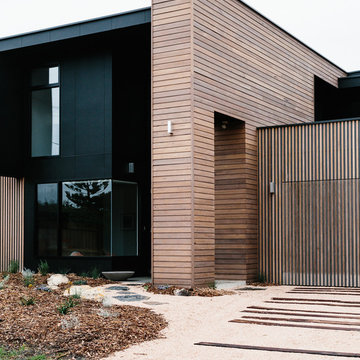House Exterior Ideas and Designs
Refine by:
Budget
Sort by:Popular Today
1 - 20 of 2,566 photos

Design by SAOTA
Architects in Association TKD Architects
Engineers Acor Consultants
Multi-coloured contemporary two floor concrete detached house in Sydney with a flat roof.
Multi-coloured contemporary two floor concrete detached house in Sydney with a flat roof.

Design by Vibe Design Group
Photography by Robert Hamer
Design ideas for a medium sized and brown contemporary two floor house exterior in Melbourne with wood cladding and a flat roof.
Design ideas for a medium sized and brown contemporary two floor house exterior in Melbourne with wood cladding and a flat roof.

Architecture: Justin Humphrey Architect
Photography: Andy Macpherson
Brown urban bungalow detached house with mixed cladding and a flat roof.
Brown urban bungalow detached house with mixed cladding and a flat roof.
Find the right local pro for your project
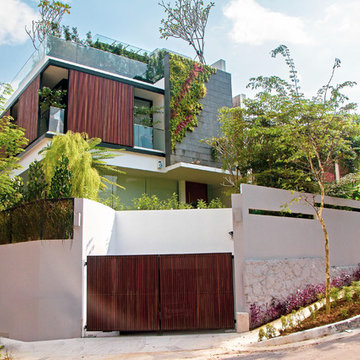
This is an example of a gey contemporary detached house in Singapore with three floors and a flat roof.
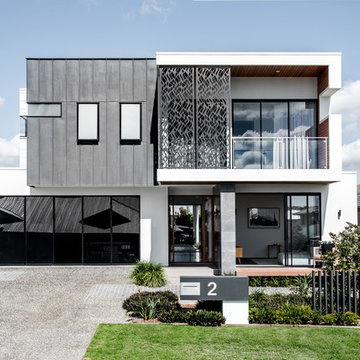
Cathy Scusler
Photo of a white contemporary two floor detached house in Brisbane with mixed cladding and a flat roof.
Photo of a white contemporary two floor detached house in Brisbane with mixed cladding and a flat roof.
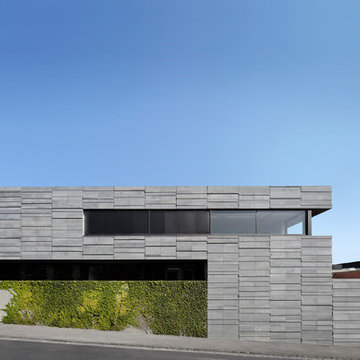
Peter Clarke
Large and gey contemporary two floor house exterior in Melbourne with stone cladding and a flat roof.
Large and gey contemporary two floor house exterior in Melbourne with stone cladding and a flat roof.
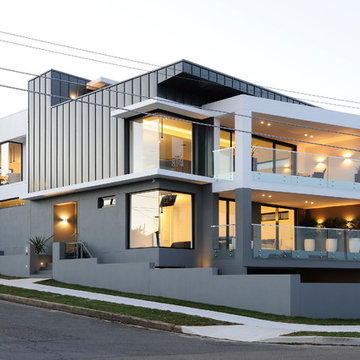
Photo of a large and gey contemporary two floor house exterior in Sydney with mixed cladding and a flat roof.
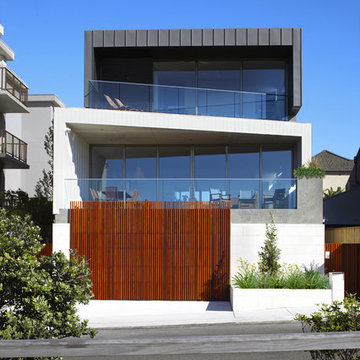
House Clovelly is a High end house overlooking the ocean in Sydney. It was designed to be partially manufactured in a factory and assembled on site. This achieved massive cost and time savings and a high quality finish.
By tessellate a+d
Sharrin Rees Photography
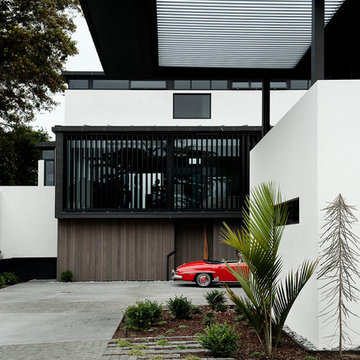
Emily Andrews
This is an example of a contemporary house exterior in Auckland with mixed cladding.
This is an example of a contemporary house exterior in Auckland with mixed cladding.

Adrian Ozimek / Ozimek Photography
Architectural Designer: Fine Lines Design
Builder: Day Custom Homes
Inspiration for a gey contemporary two floor house exterior in Toronto with mixed cladding and a flat roof.
Inspiration for a gey contemporary two floor house exterior in Toronto with mixed cladding and a flat roof.
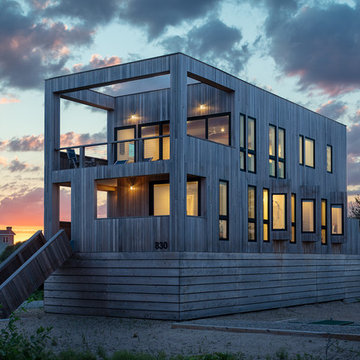
Medium sized and gey contemporary two floor detached house in Providence with wood cladding and a flat roof.

This is an example of a white contemporary two floor detached house in Sydney with mixed cladding and a flat roof.

Upside Development completed an contemporary architectural transformation in Taylor Creek Ranch. Evolving from the belief that a beautiful home is more than just a very large home, this 1940’s bungalow was meticulously redesigned to entertain its next life. It's contemporary architecture is defined by the beautiful play of wood, brick, metal and stone elements. The flow interchanges all around the house between the dark black contrast of brick pillars and the live dynamic grain of the Canadian cedar facade. The multi level roof structure and wrapping canopies create the airy gloom similar to its neighbouring ravine.

Exterior siding from Prodema. ProdEx is a pre-finished exterior wood faced panel. Stone veneer from Salado Quarry.
Design ideas for an expansive modern two floor house exterior in San Francisco with mixed cladding and a flat roof.
Design ideas for an expansive modern two floor house exterior in San Francisco with mixed cladding and a flat roof.
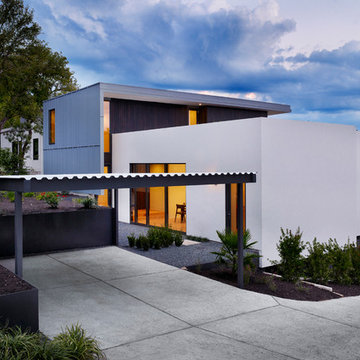
Alterstudio Architecture
Casey Dunn Photography
Named 2013 Project of the Year in Builder Magazine's Builder's Choice Awards!
This is an example of a modern house exterior in Austin with metal cladding.
This is an example of a modern house exterior in Austin with metal cladding.
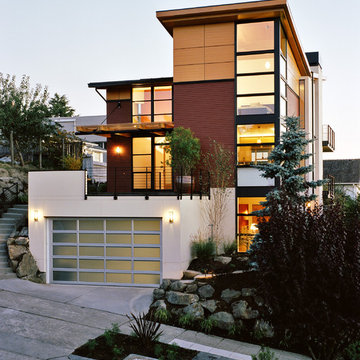
Magnolia Gardens orients four bedrooms, two suites, living spaces and an ADU toward curated greenspaces, terraces, exterior decks and its Magnolia neighborhood community. The house’s dynamic modern form opens in two directions through a glass atrium on the north and glass curtain walls on the northwest and southwest, bringing natural light to the interiors.
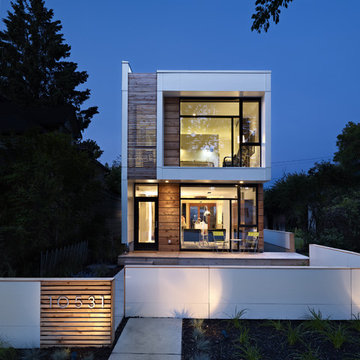
LG House (Edmonton
Design :: thirdstone inc. [^]
Photography :: Merle Prosofsky
Modern house exterior in Edmonton with wood cladding.
Modern house exterior in Edmonton with wood cladding.
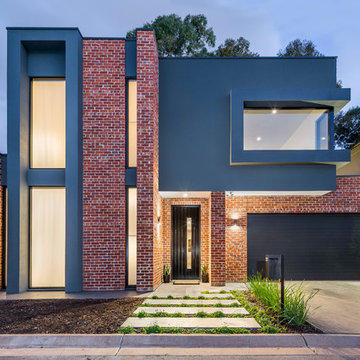
Photo of a red contemporary two floor brick detached house in Adelaide with a flat roof and a metal roof.
House Exterior Ideas and Designs

Inspiration for a beige contemporary bungalow detached house in Other with mixed cladding, a lean-to roof and a metal roof.
1
