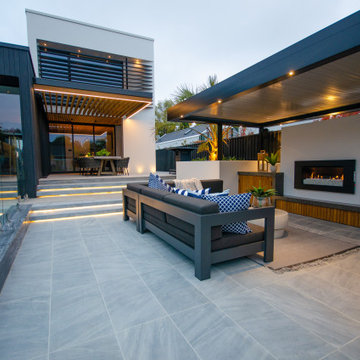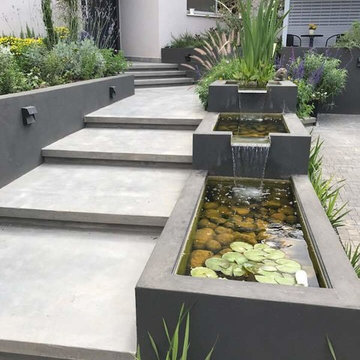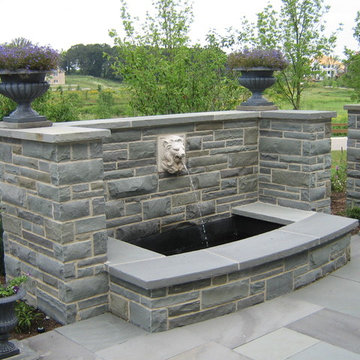Front Patio Ideas and Designs
Refine by:
Budget
Sort by:Popular Today
1 - 20 of 6,582 photos
Item 1 of 2
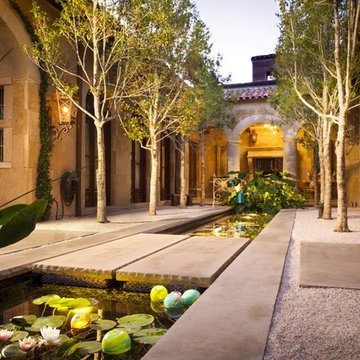
Bill Bibb, Designer Archiverde Landscape, built by Pool Environments
The project includes a koi pond/water garden and waterwall. The koi/water garden acts as a "mote" to the entrance of the residence. Thick native Texas limestone leuders create a bridge visitors cross to reach the home. A large glass wall with built in planters on top is settled in the middle of the water garden and greets visitors upon arrival. It also services as a divider between the main house and guest quarters.
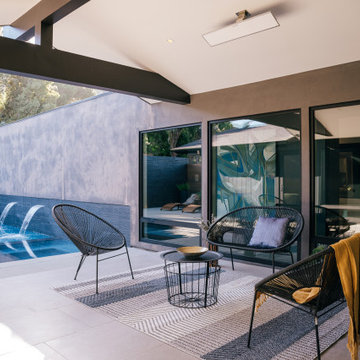
a sitting area outside the front entry provides for gathering spaces alongside the private courtyard pool
Photo of a small midcentury front patio in Orange County with a water feature, concrete slabs and a roof extension.
Photo of a small midcentury front patio in Orange County with a water feature, concrete slabs and a roof extension.
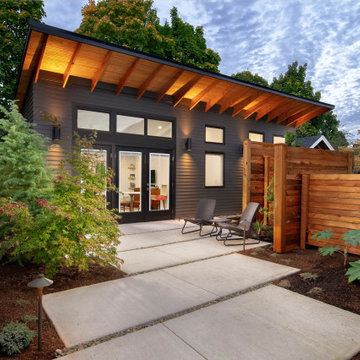
The ADU is tucked into the backyard with a private landscaped garden and hang out space.
Inspiration for a small contemporary front patio in Other with concrete slabs and a roof extension.
Inspiration for a small contemporary front patio in Other with concrete slabs and a roof extension.
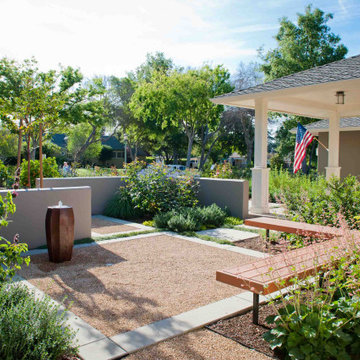
The custom designed and built bench protects the aesthetic calm of the front garden patio. It provides an excellent view of the neighborhood as well as the hummingbirds drawn by pink Alumroot bells, the sweet fragrance and magic wand-like blooms of Hummingbird Sage blooms, as well as the water feature.
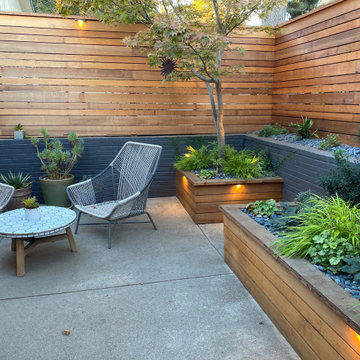
This is an example of a small modern front patio in San Francisco with concrete slabs.
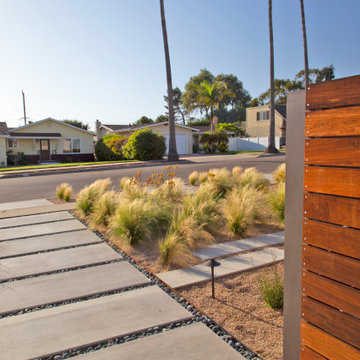
This front yard overhaul in Shell Beach, CA included the installation of concrete walkway and patio slabs with Mexican pebble joints, a raised concrete patio and steps for enjoying ocean-side sunset views, a horizontal board ipe privacy screen and gate to create a courtyard with raised steel planters and a custom gas fire pit, landscape lighting, and minimal planting for a modern aesthetic.

Photo of a medium sized scandi front patio in Osaka with a fireplace, concrete paving and a pergola.
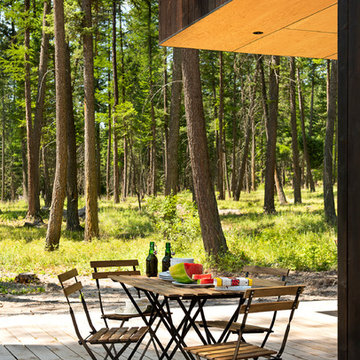
Spacious deck for taking in the clean air! Feel like you are in the middle of the wilderness while just outside your front door! Fir and larch decking feels like it was grown from the trees that create your canopy.
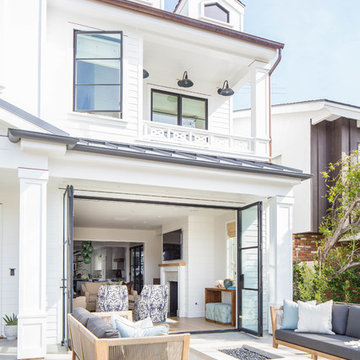
This is an example of a medium sized nautical front patio in Orange County with a fire feature, no cover and concrete paving.
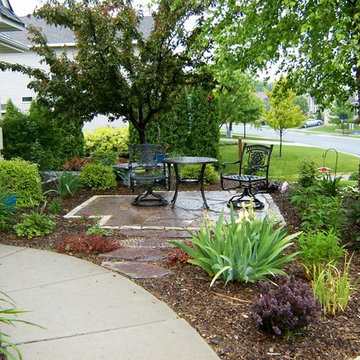
This is an example of a small traditional front patio in Minneapolis with natural stone paving and no cover.
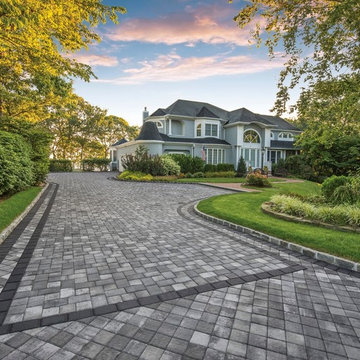
Design ideas for a large classic front patio in New York with concrete paving and no cover.
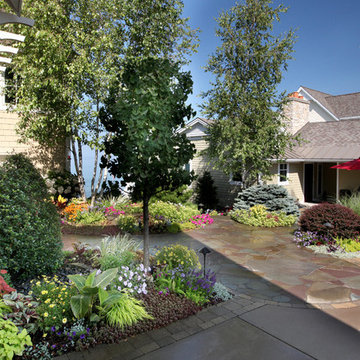
Cracked bluestone patio with brick edge leading into driveway. Front landscape with flowering perennials and annuals.
Design ideas for a beach style front patio in Grand Rapids with brick paving.
Design ideas for a beach style front patio in Grand Rapids with brick paving.
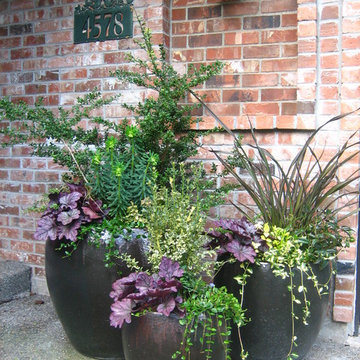
Fall and Summer container gardens designed for a longtime client.
Photo of a medium sized traditional front patio in Seattle with a potted garden, concrete slabs and no cover.
Photo of a medium sized traditional front patio in Seattle with a potted garden, concrete slabs and no cover.
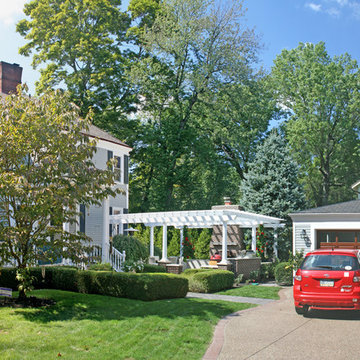
The existing patio area was converted into an outdoor living space that ties into the architectural elements of the house.
Design ideas for a small traditional front patio in Other with an outdoor kitchen, brick paving and a pergola.
Design ideas for a small traditional front patio in Other with an outdoor kitchen, brick paving and a pergola.
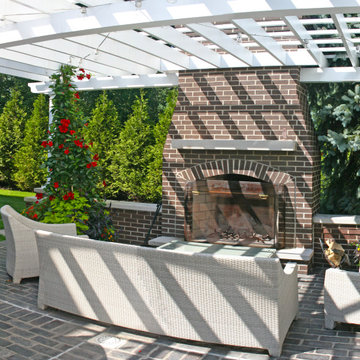
Built upon an existing patio, the fireplace was designed to anchor the space.
Small traditional front patio in Other with an outdoor kitchen, brick paving and a pergola.
Small traditional front patio in Other with an outdoor kitchen, brick paving and a pergola.
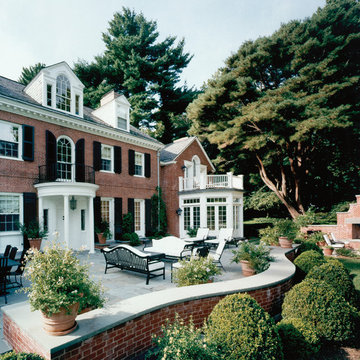
Photographer Georg Mueller-Nicholson
Inspiration for a large classic front patio in New York with a fire feature, natural stone paving and no cover.
Inspiration for a large classic front patio in New York with a fire feature, natural stone paving and no cover.
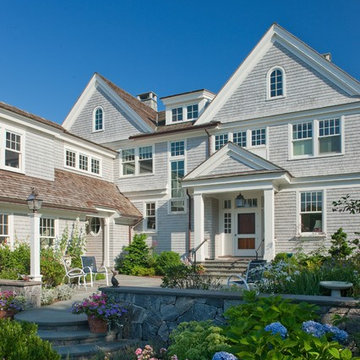
View of the front patio and entry sequence with natural gardens. Photo by Duckham Architecture
Inspiration for a medium sized nautical front patio in Boston with natural stone paving.
Inspiration for a medium sized nautical front patio in Boston with natural stone paving.
Front Patio Ideas and Designs
1
