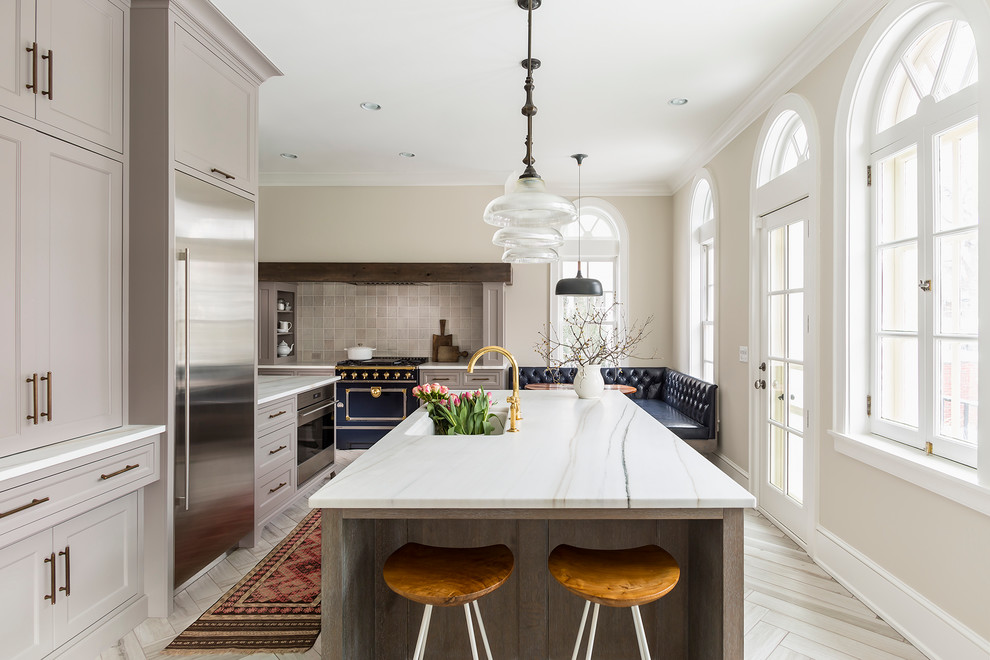
ISLES KITCHEN
Transitional Kitchen, Minneapolis
By relocating the sink and dishwasher to the island the new kitchen layout allows the owners to engage with guests seated at the island and the banquette while maintaining a view to the outdoor terrace.

counter tops