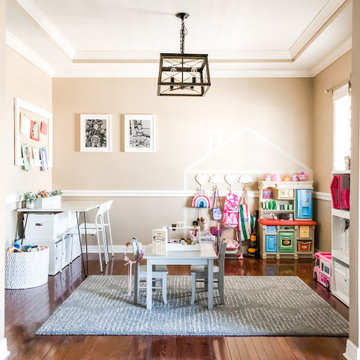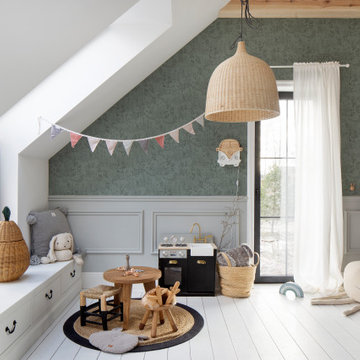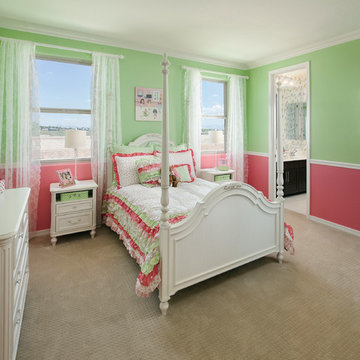Kids' Bedroom with a Dado Rail Ideas and Designs
Refine by:
Budget
Sort by:Popular Today
1 - 20 of 100 photos
Item 1 of 2

The Solar System inspired toddler's room is filled with hand-painted and ceiling suspended planets, moons, asteroids, comets, and other exciting objects.

Leland Gebhardt Photography
This is an example of a classic toddler’s room for boys in Phoenix with blue walls, light hardwood flooring, beige floors and a dado rail.
This is an example of a classic toddler’s room for boys in Phoenix with blue walls, light hardwood flooring, beige floors and a dado rail.

Boys bedroom and loft study
Photo: Rob Karosis
Rural children’s room for boys in Charleston with yellow walls, medium hardwood flooring and a dado rail.
Rural children’s room for boys in Charleston with yellow walls, medium hardwood flooring and a dado rail.
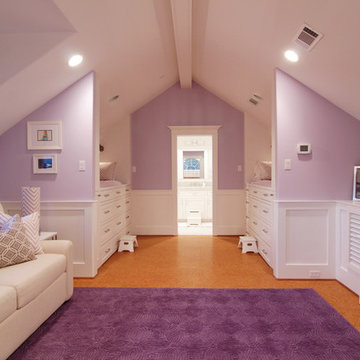
TK Images
Inspiration for a medium sized traditional kids' bedroom for girls in Houston with purple walls, lino flooring and a dado rail.
Inspiration for a medium sized traditional kids' bedroom for girls in Houston with purple walls, lino flooring and a dado rail.
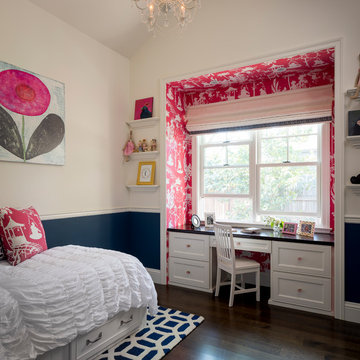
Scott Hargis Photo
Inspiration for an eclectic kids' bedroom for girls in San Francisco with multi-coloured walls, dark hardwood flooring and a dado rail.
Inspiration for an eclectic kids' bedroom for girls in San Francisco with multi-coloured walls, dark hardwood flooring and a dado rail.
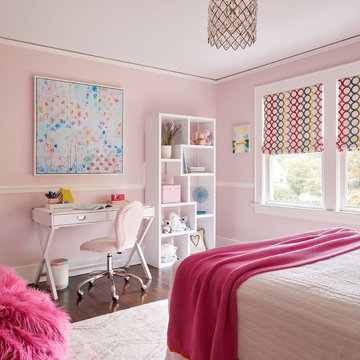
10 year old dream with lots of texture and pops of color
Classic kids' bedroom for girls in Boston with pink walls, dark hardwood flooring, brown floors and a dado rail.
Classic kids' bedroom for girls in Boston with pink walls, dark hardwood flooring, brown floors and a dado rail.
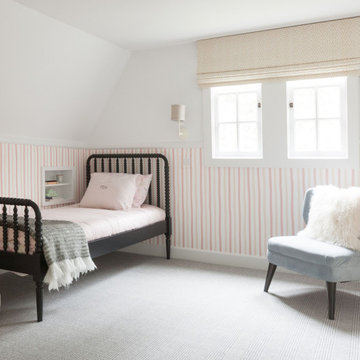
This is an example of a traditional children’s room for girls in San Francisco with pink walls, carpet, grey floors, wainscoting, wallpapered walls and a dado rail.
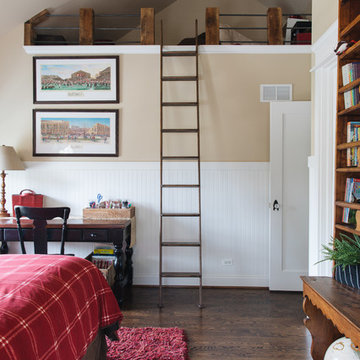
Inspiration for a traditional kids' bedroom in Chicago with beige walls, dark hardwood flooring, brown floors and a dado rail.

A little girls room with a pale pink ceiling and pale gray wainscoat
This fast pace second level addition in Lakeview has received a lot of attention in this quite neighborhood by neighbors and house visitors. Ana Borden designed the second level addition on this previous one story residence and drew from her experience completing complicated multi-million dollar institutional projects. The overall project, including designing the second level addition included tieing into the existing conditions in order to preserve the remaining exterior lot for a new pool. The Architect constructed a three dimensional model in Revit to convey to the Clients the design intent while adhering to all required building codes. The challenge also included providing roof slopes within the allowable existing chimney distances, stair clearances, desired room sizes and working with the structural engineer to design connections and structural member sizes to fit the constraints listed above. Also, extensive coordination was required for the second addition, including supports designed by the structural engineer in conjunction with the existing pre and post tensioned slab. The Architect’s intent was also to create a seamless addition that appears to have been part of the existing residence while not impacting the remaining lot. Overall, the final construction fulfilled the Client’s goals of adding a bedroom and bathroom as well as additional storage space within their time frame and, of course, budget.
Smart Media
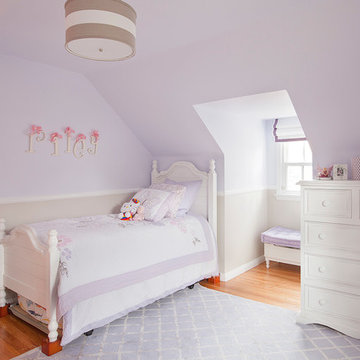
Photos by Manolo Langis
Design ideas for a traditional children’s room for girls in Los Angeles with purple walls, medium hardwood flooring and a dado rail.
Design ideas for a traditional children’s room for girls in Los Angeles with purple walls, medium hardwood flooring and a dado rail.
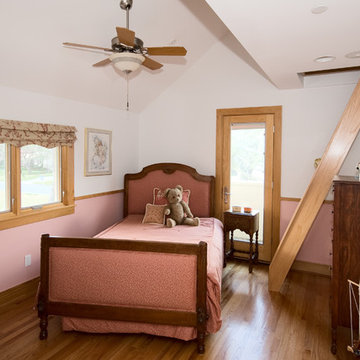
Sustainably designed project completed in 2002. Prairie style meets Scandinavian influence. Systems include: solar electric, solar hot water heater, solar pool heater, daylighting and natural ventilation. In addition a geothermal system uses the earths ground temperature to heat and cool the house. Local materials include Austin limestone and Louisiana Cypress wood.
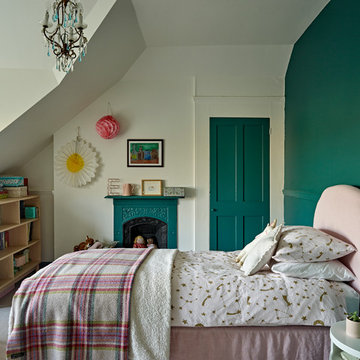
Modern/ vintage charm in elegant, but fun girl's bedroom by Kate Renwick
Photography Nick Smith
Photo of a medium sized victorian teen’s room for girls in London with green walls, carpet, grey floors and a dado rail.
Photo of a medium sized victorian teen’s room for girls in London with green walls, carpet, grey floors and a dado rail.

This 6,000sf luxurious custom new construction 5-bedroom, 4-bath home combines elements of open-concept design with traditional, formal spaces, as well. Tall windows, large openings to the back yard, and clear views from room to room are abundant throughout. The 2-story entry boasts a gently curving stair, and a full view through openings to the glass-clad family room. The back stair is continuous from the basement to the finished 3rd floor / attic recreation room.
The interior is finished with the finest materials and detailing, with crown molding, coffered, tray and barrel vault ceilings, chair rail, arched openings, rounded corners, built-in niches and coves, wide halls, and 12' first floor ceilings with 10' second floor ceilings.
It sits at the end of a cul-de-sac in a wooded neighborhood, surrounded by old growth trees. The homeowners, who hail from Texas, believe that bigger is better, and this house was built to match their dreams. The brick - with stone and cast concrete accent elements - runs the full 3-stories of the home, on all sides. A paver driveway and covered patio are included, along with paver retaining wall carved into the hill, creating a secluded back yard play space for their young children.
Project photography by Kmieick Imagery.
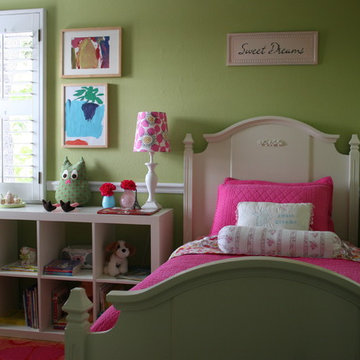
Design ideas for a classic children’s room for girls in San Francisco with green walls, medium hardwood flooring and a dado rail.
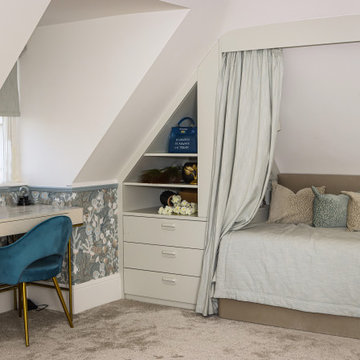
Our goal was to convert a loft space into 2 bedrooms for teenage girls.
What we have accomplished:
- created new layout by dividing the space into two well proportioned bedrooms with en-suites;
- proposed a colour-scheme for each room considering all requirements of our young clients;
- managed construction process;
- designed bespoke wardrobes, shelving units and beds;
- sourced and procured all furniture and accessories to complete the design concept.
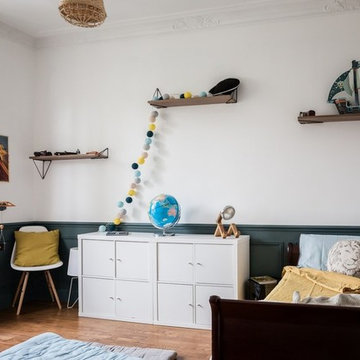
Rénovation et décoration d'une chambre de garçon avec fresque murale jungle tropical, soubassement bleu et étagères murales
Réalisation Atelier Devergne
Photo Maryline Krynicki
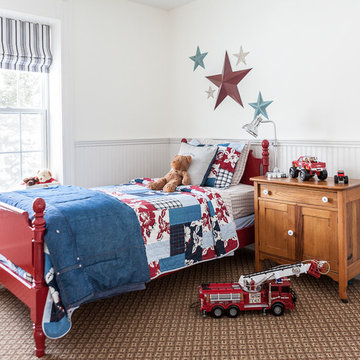
Becki Peckham © 2013 Houzz
This is an example of a traditional kids' bedroom in Other with brown floors, white walls, carpet and a dado rail.
This is an example of a traditional kids' bedroom in Other with brown floors, white walls, carpet and a dado rail.
Kids' Bedroom with a Dado Rail Ideas and Designs
1
