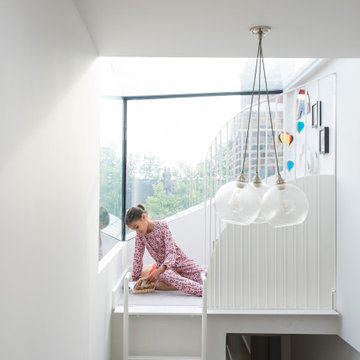Kids' Room and Nursery Ideas and Designs
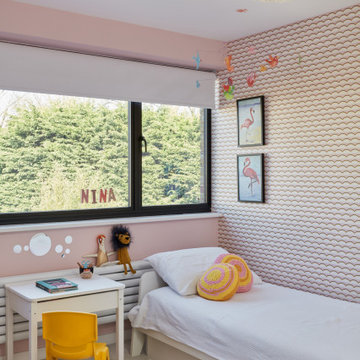
A tired mid century house gets a serious glow up!
This mid century terrace was definitely the ugly duckling on the street. It has lost all its 60's credentials and was in serious need of some love. Now it is the standout house that turns heads every day!
This project was a complete whole house renovation that literally left not a single internal wall standing! A newly created loft master bedroom and ensuite was added and the first floor layout was remodelled to create two double bedrooms and a home office. The ground floor was opened up to create a large broken plan space, with a lounge, kitchen and down stairs w/c added. Bespoke carpentry was designed to enhance the storage and create some show stopping stairs and balustrades. Finally, the interior was designed to bring back it's mid century soul.
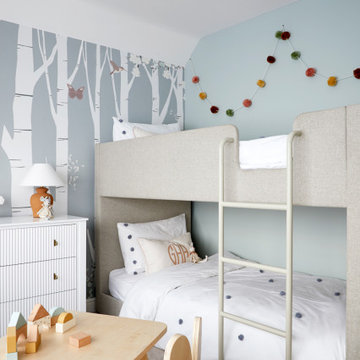
Full furnishing and decoration throughout these four bedrooms and two reception rooms.
This is an example of a large scandinavian children’s room for girls in Other with wallpapered walls.
This is an example of a large scandinavian children’s room for girls in Other with wallpapered walls.
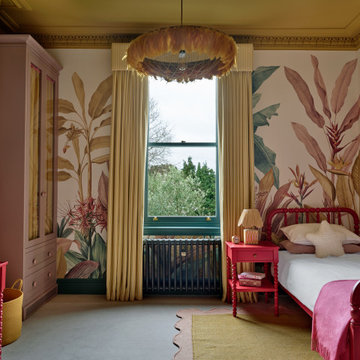
We are delighted to reveal our recent ‘House of Colour’ Barnes project.
We had such fun designing a space that’s not just aesthetically playful and vibrant, but also functional and comfortable for a young family. We loved incorporating lively hues, bold patterns and luxurious textures. What a pleasure to have creative freedom designing interiors that reflect our client’s personality.
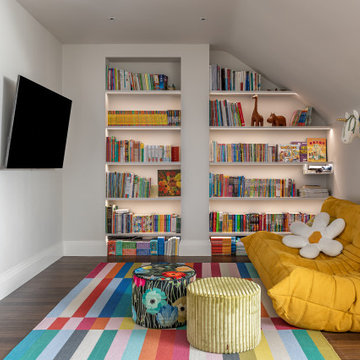
This is a huge space in the attic covering the entire house, this area is the reading room for the clients children - also to have the ability to possibly use the space underneath the TV to put a desk if needed.
We took advantage of the alcoves and our carpenter added the shelves into the space with recessed lighting.
This shows how designer items and high street can work well together - this is the classic Ligne Roset Togo with an Ikea rug and Missoni pouffes.
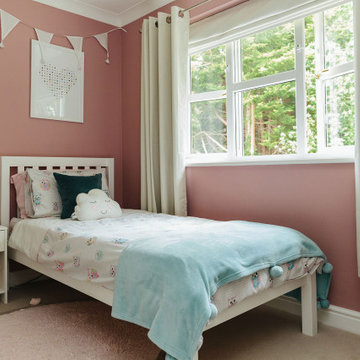
This timeless, plush, children's bedroom is great for that awkward age where children are growing into teens and want something still child friendly but not babyish!
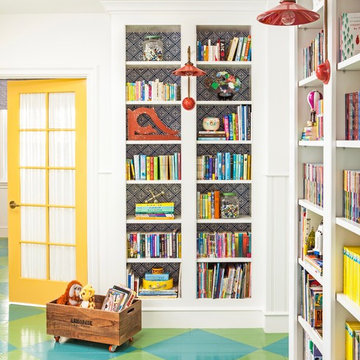
John Ellis for Country Living
Inspiration for a medium sized country gender neutral kids' bedroom in Los Angeles with painted wood flooring, white walls and multi-coloured floors.
Inspiration for a medium sized country gender neutral kids' bedroom in Los Angeles with painted wood flooring, white walls and multi-coloured floors.
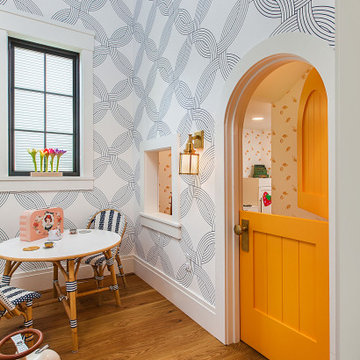
Children's playroom with miniature-sized door to a play area under the stairs
Large coastal gender neutral playroom in Detroit with white walls, medium hardwood flooring and wallpapered walls.
Large coastal gender neutral playroom in Detroit with white walls, medium hardwood flooring and wallpapered walls.

We turned a narrow Victorian into a family-friendly home.
CREDITS
Architecture: John Lum Architecture
Interior Design: Mansfield + O’Neil
Contractor: Christopher Gate Construction
Styling: Yedda Morrison
Photography: John Merkl

Photo of a medium sized classic gender neutral kids' bedroom in New York with grey walls, dark hardwood flooring and brown floors.
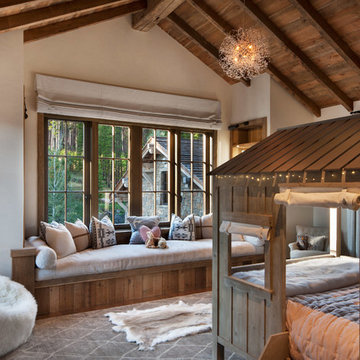
This is an example of a medium sized rustic kids' bedroom for girls in Other with white walls, medium hardwood flooring and brown floors.
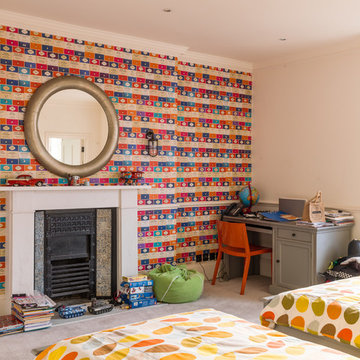
A Nash terraced house in Regent's Park, London. Interior design by Gaye Gardner. Photography by Adam Butler
Inspiration for a medium sized classic kids' bedroom in London with beige walls, carpet, beige floors and a chimney breast.
Inspiration for a medium sized classic kids' bedroom in London with beige walls, carpet, beige floors and a chimney breast.
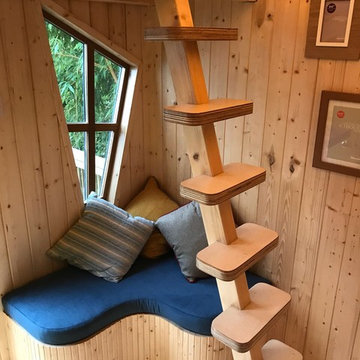
Bespoke children's treehouse, designed and built by Peter O'Brien of 'Plan Eden Treehouse & Garden Design'. This treehouse comes with a Juliet balcony internally, electric heating, power points, LED lighting and is fully insulated. The treehouse interior is finished with timber paneling, built in seating and shelving & hardwood double glazed windows.
©Plan Eden
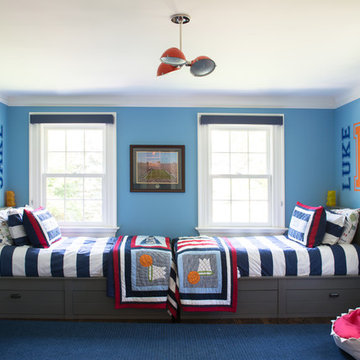
Inspiration for a large classic children’s room for boys in New York with blue walls and dark hardwood flooring.
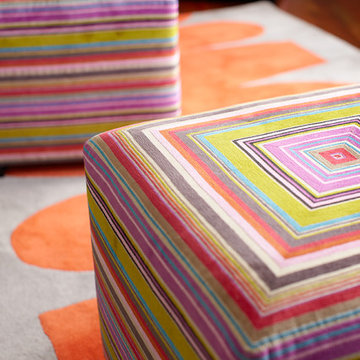
"photography by John Merkl"
Inspiration for a large gender neutral kids' bedroom in San Francisco with multi-coloured walls and medium hardwood flooring.
Inspiration for a large gender neutral kids' bedroom in San Francisco with multi-coloured walls and medium hardwood flooring.
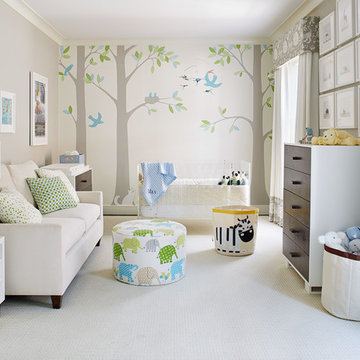
http://www.johnbedellphotography.com
Inspiration for a medium sized traditional gender neutral nursery in San Francisco with grey walls, carpet and white floors.
Inspiration for a medium sized traditional gender neutral nursery in San Francisco with grey walls, carpet and white floors.
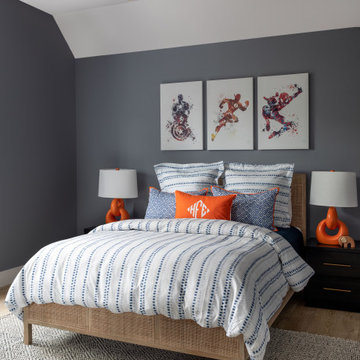
Photo of a large traditional children’s room for boys in Houston with grey walls, light hardwood flooring and brown floors.
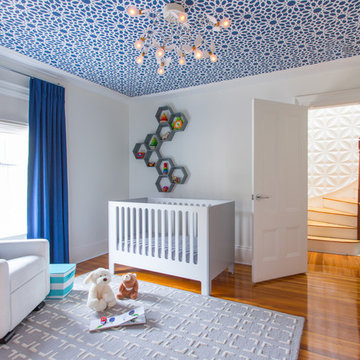
The nursery is a study in bold geometry with Moroccan-style wallpaper on the ceiling, honeycomb wall shelves, and repeating squares in the rug and bookcase. The glider is the perfect spot to read a story and snuggle. Custom blackout draperies and roman shades keep the light in control for nap time.
Photo: Eric Roth
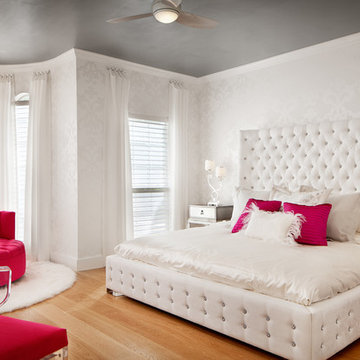
Contemporary Bedroom
Photo by Casey Dunn
Photo of a large contemporary teen’s room for girls in Austin with white walls and medium hardwood flooring.
Photo of a large contemporary teen’s room for girls in Austin with white walls and medium hardwood flooring.

Having two young boys presents its own challenges, and when you have two of their best friends constantly visiting, you end up with four super active action heroes. This family wanted to dedicate a space for the boys to hangout. We took an ordinary basement and converted it into a playground heaven. A basketball hoop, climbing ropes, swinging chairs, rock climbing wall, and climbing bars, provide ample opportunity for the boys to let their energy out, and the built-in window seat is the perfect spot to catch a break. Tall built-in wardrobes and drawers beneath the window seat to provide plenty of storage for all the toys.
You can guess where all the neighborhood kids come to hangout now ☺
Kids' Room and Nursery Ideas and Designs
1


