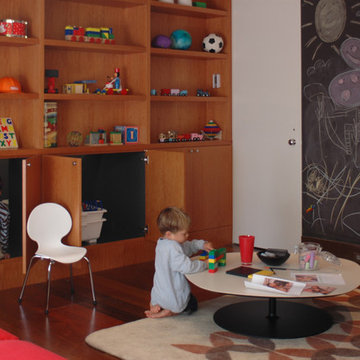Kids' Room and Nursery Ideas and Designs
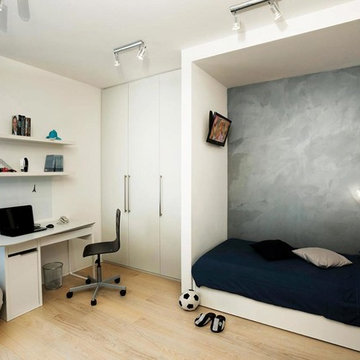
Questo lavoro del nostro studio, che abbiamo chiamato “Villa Minimal” per ovvie ragioni è in STILE MINIMAL CHIC con un’attenzione particolare alla funzionalità… Rachele Biancalani ha curato il progetto degli interni dal taglio sartoriale degli spazi (layout architettonico) fino alla definizione del concept e del mood dei singoli ambienti passando per la progettazione di tutti gli arredi su misura, naturalmente il nostro studio ha eseguito la Direzione delle maestranze sia in cantiere che fuori dal cantiere e l’home shopping per questo lavoro “chiavi in mano”. Grigio e bianco i colori di questo lavoro.
Rachele Biancalani Studio + Matilde Maddalena Fotografia

Design ideas for a traditional teen’s room for boys in San Diego with carpet and multi-coloured walls.
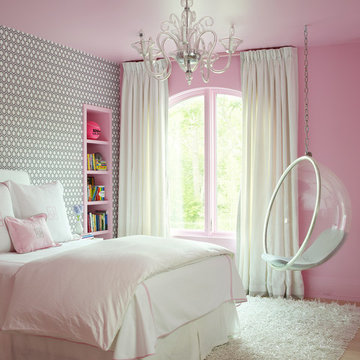
Tria Giovan
Medium sized traditional children’s room for girls in Houston with light hardwood flooring and multi-coloured walls.
Medium sized traditional children’s room for girls in Houston with light hardwood flooring and multi-coloured walls.
Find the right local pro for your project
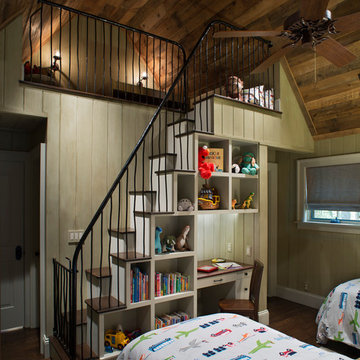
Builder: Tyner Construction Company, Inc.
Photographer: David Dietrich
Photo of a rustic children’s room for boys in Other with dark hardwood flooring.
Photo of a rustic children’s room for boys in Other with dark hardwood flooring.
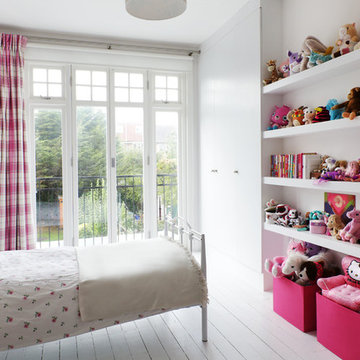
Alex Maguire
Inspiration for a classic children’s room for girls in London with painted wood flooring, white floors and white walls.
Inspiration for a classic children’s room for girls in London with painted wood flooring, white floors and white walls.
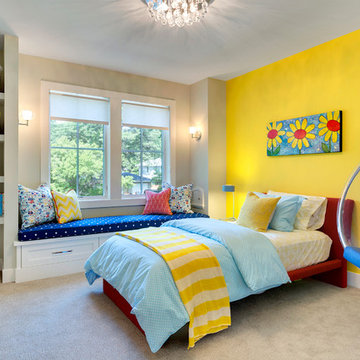
Inspiration for a contemporary kids' bedroom in Minneapolis with carpet and multi-coloured walls.
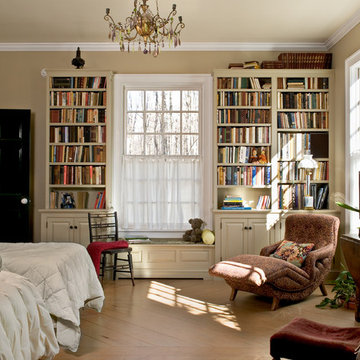
-Rob Karosis: Photographer
Design ideas for a farmhouse gender neutral teen’s room in New York with beige walls and light hardwood flooring.
Design ideas for a farmhouse gender neutral teen’s room in New York with beige walls and light hardwood flooring.
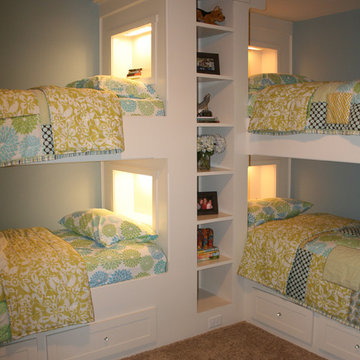
Corbitt Hills Construction
This is an example of a classic children’s room for girls in Raleigh with blue walls and carpet.
This is an example of a classic children’s room for girls in Raleigh with blue walls and carpet.
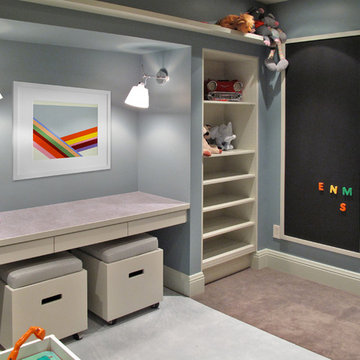
An unfinished basement in a suburban home transforms to house a masculine bar, wine cellar, home theater, spa, fitness room, and kids' playroom. The sophisticated color palette carries into the kids' room, where framed wall panels of chalkboard, metal, and cork bring order while inviting creativity. Ultimately, this project challenged conventional notions of what is possible in a basement in terms of both aesthetic and function.
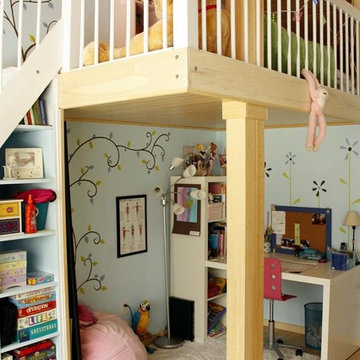
Space saver option for a bright multifunctional space. Hand-painted wall art by Celine Riard, Chic Redesign. Carpentry and photos by Fabrizio Cacciatore.
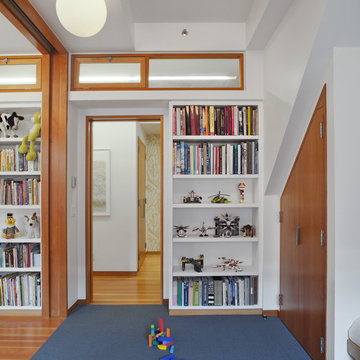
A cookie cutter developer three bedroom duplex was transformed into a four bedroom family friendly home complete with fine details and custom millwork. Transoms were added to improve light and air circulation.
Instead of providing separate bedrooms for the two young children, we designed a single large bedroom with a sliding wall of Douglas fir. Half of the space can be configured as a playroom, with the children sleeping on the other side. The playroom can also function as a guest room.
Photo by Ofer Wolberger
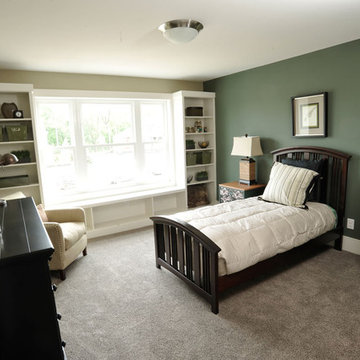
Inspiration for a contemporary gender neutral kids' bedroom in Columbus with green walls, carpet and grey floors.
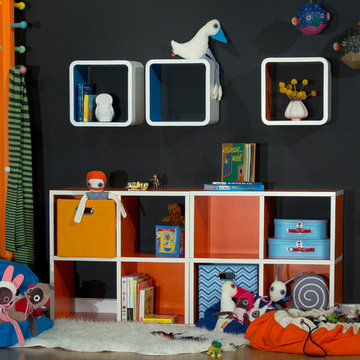
Photo by Jeff Hanley © Houzz
Styling by Susan C. Kim
Design ideas for a contemporary kids' bedroom in Other.
Design ideas for a contemporary kids' bedroom in Other.
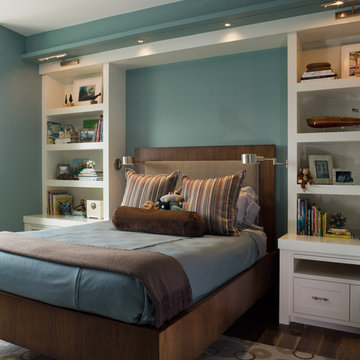
This is an example of a classic children’s room for boys in San Francisco with blue walls and dark hardwood flooring.
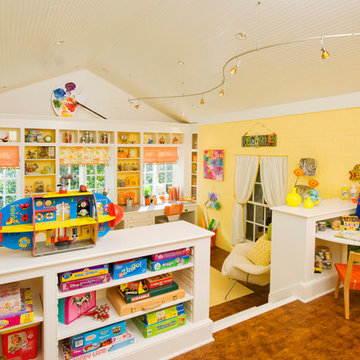
Kids Craft Room
Photo Credit: Woodie Williams Photography
Traditional playroom in Jacksonville.
Traditional playroom in Jacksonville.
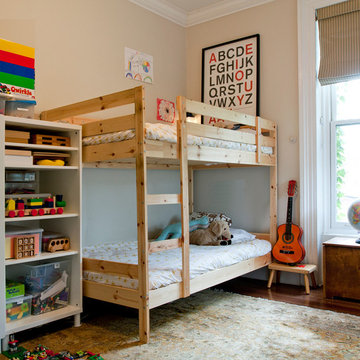
We reorganized the furniture plan of the kids' room. The bunk beds allowed for more play area floor space. We used IKEA furniture storage to organize the toys and crafts, leaving off one door for kid friendly access.
Interior: Shelly Chung Design
Photo: Cassandra Diehm
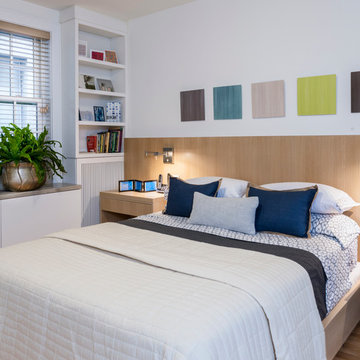
Photo of a large contemporary gender neutral teen’s room in New York with white walls and light hardwood flooring.
Kids' Room and Nursery Ideas and Designs
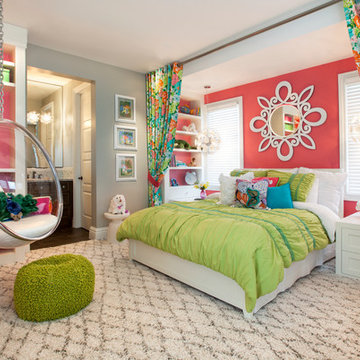
This one-of-a-kind girl's room is the perfect mix of color and function. We added playful elements, along with storage and shelving to keep everything organized. Bright patterns and textures makes this room fun and inviting!
1



