Kids' Room and Nursery Ideas and Designs with Light Hardwood Flooring
Refine by:
Budget
Sort by:Popular Today
1 - 20 of 11,877 photos
Item 1 of 2
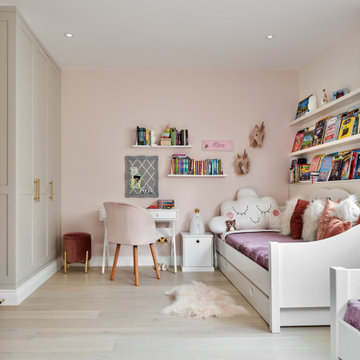
Inspiration for a classic kids' bedroom in London with pink walls, light hardwood flooring and beige floors.
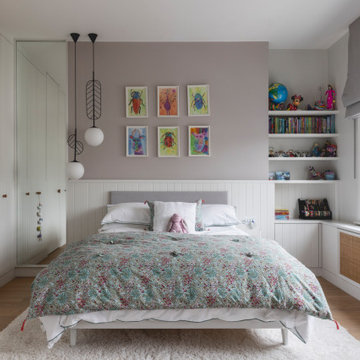
Warm and elegant kids room including built in closets with a hidden door leading into the en-suite bathroom. Cosy reading nook to the corner.
Inspiration for a contemporary kids' bedroom for girls in London with grey walls, light hardwood flooring and brown floors.
Inspiration for a contemporary kids' bedroom for girls in London with grey walls, light hardwood flooring and brown floors.
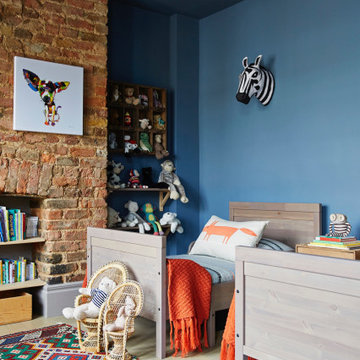
Inspiration for an eclectic kids' bedroom in London with blue walls, light hardwood flooring, beige floors and brick walls.
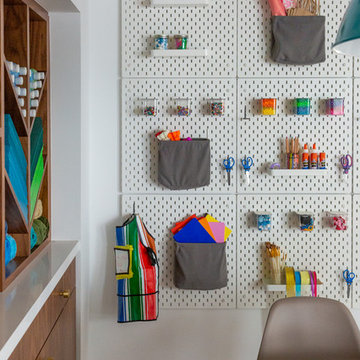
Intentional. Elevated. Artisanal.
With three children under the age of 5, our clients were starting to feel the confines of their Pacific Heights home when the expansive 1902 Italianate across the street went on the market. After learning the home had been recently remodeled, they jumped at the chance to purchase a move-in ready property. We worked with them to infuse the already refined, elegant living areas with subtle edginess and handcrafted details, and also helped them reimagine unused space to delight their little ones.
Elevated furnishings on the main floor complement the home’s existing high ceilings, modern brass bannisters and extensive walnut cabinetry. In the living room, sumptuous emerald upholstery on a velvet side chair balances the deep wood tones of the existing baby grand. Minimally and intentionally accessorized, the room feels formal but still retains a sharp edge—on the walls moody portraiture gets irreverent with a bold paint stroke, and on the the etagere, jagged crystals and metallic sculpture feel rugged and unapologetic. Throughout the main floor handcrafted, textured notes are everywhere—a nubby jute rug underlies inviting sofas in the family room and a half-moon mirror in the living room mixes geometric lines with flax-colored fringe.
On the home’s lower level, we repurposed an unused wine cellar into a well-stocked craft room, with a custom chalkboard, art-display area and thoughtful storage. In the adjoining space, we installed a custom climbing wall and filled the balance of the room with low sofas, plush area rugs, poufs and storage baskets, creating the perfect space for active play or a quiet reading session. The bold colors and playful attitudes apparent in these spaces are echoed upstairs in each of the children’s imaginative bedrooms.
Architect + Developer: McMahon Architects + Studio, Photographer: Suzanna Scott Photography

Inspiration for a medium sized beach style gender neutral children’s room in Boston with grey walls, light hardwood flooring, beige floors and feature lighting.
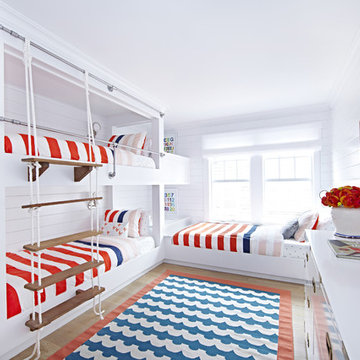
Interior Architecture, Interior Design, Art Curation, and Custom Millwork & Furniture Design by Chango & Co.
Construction by Siano Brothers Contracting
Photography by Jacob Snavely
See the full feature inside Good Housekeeping
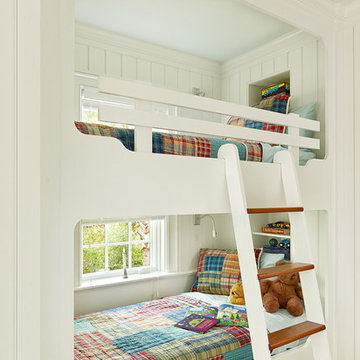
Holger Obenaus
Design ideas for a classic gender neutral children’s room in Charleston with white walls and light hardwood flooring.
Design ideas for a classic gender neutral children’s room in Charleston with white walls and light hardwood flooring.
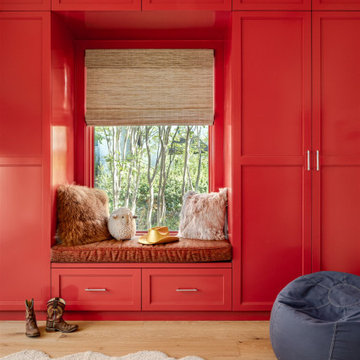
Girls bedroom.
Photo of a traditional children’s room for girls in Austin with light hardwood flooring and beige floors.
Photo of a traditional children’s room for girls in Austin with light hardwood flooring and beige floors.
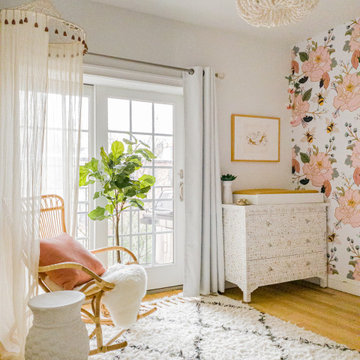
This ultra feminine nursery in a Brooklyn boutique condo is a relaxing and on-trend space for baby girl. An accent wall with statement floral wallpaper becomes the focal point for the understated mid-century, two-toned crib. A soft white rattan mirror hangs above to break up the wall of oversized blooms and sweet honeybees. A handmade mother-of-pearl inlaid dresser feels at once elegant and boho, along with the whitewashed wood beaded chandelier. To add to the boho style, a natural rattan rocker with gauze canopy sits upon a moroccan bereber rug. Mustard yellow accents and the tiger artwork complement the honeybees perfectly and balance out the feminine pink, mauve and coral tones.

Photo of a beach style children’s room for girls in Boston with white walls, light hardwood flooring and beige floors.

© Carl Wooley
This is an example of a contemporary gender neutral kids' bedroom in New York with white walls and light hardwood flooring.
This is an example of a contemporary gender neutral kids' bedroom in New York with white walls and light hardwood flooring.
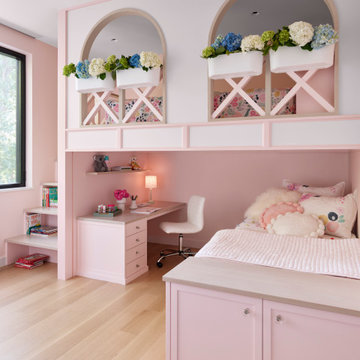
Little girls dream bedroom! stairs to loft bed, below is a daybed and homework area below. Arches, X-shape balusters, flower pots. Secret space below desk and under the stairs is a secret bunny hutch!
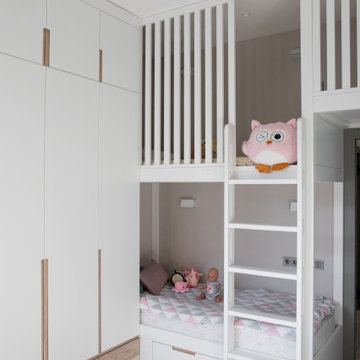
This is an example of a medium sized scandi children’s room for girls in Moscow with grey walls, light hardwood flooring and beige floors.
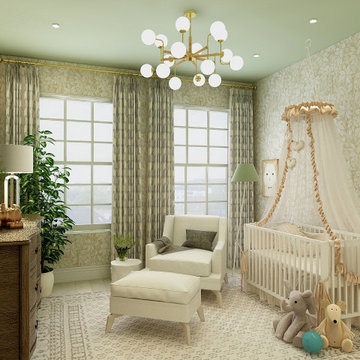
Design ideas for a medium sized traditional gender neutral nursery in London with beige walls, light hardwood flooring and wallpapered walls.

В детской комнате желтый шкаф из Iкеа, который искали пол года по всем сайтам, так как к моменту ремонта он оказался снят с производства, прекрасно уживается с авторской мебелью спроектированной по эскизам архитектора. На низкой столешнице-подоконнике можно устраивать рыцарские баталии или смотреть на отбывающие поезда и закаты.
Мебель в спальне сделана на заказ по эскизам архитектора.
Стилист: Татьяна Гедике
Фото: Сергей Красюк

This is an example of a medium sized nautical gender neutral kids' bedroom in Angers with white walls, light hardwood flooring, brown floors, exposed beams and tongue and groove walls.
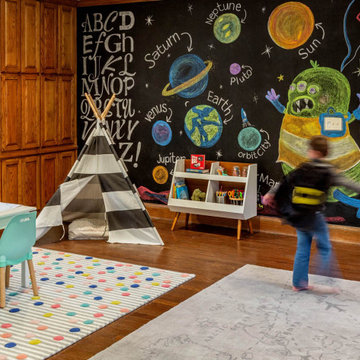
Who says grownups have all the fun? Our client wanted to design a special environment for their children to play, learn, and unwind. Kids can have cute rooms too!
These mini astronauts are big into space… so we upgraded an existing large, open area to let them zoom from one activity to the next. The parents wanted to keep the wood floors and cabinetry. We repainted the walls in a spa green (to calm those little aliens) and gave the ceiling a fresh coat of white paint. We also brought in playful rugs and furniture to add color and function. The window seats received new cushions and pillows which tied the space together. The teepee and art are just added fun points in matching black and white!
Of course, the adults need love too. Mom received a new craft space which is across the playroom. We added white shutters and white walls & trim with a fun pop of pink on the ceiling. The rug is a graphic floral in hues of the spa green (shown in the playroom) with navy and pink (like the ceiling). We added simple white furniture for scrapbooking and crafts with a hit of graphic blue art to complete the space.
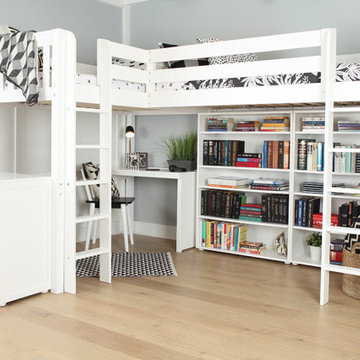
This Maxtrix Bed offers a unique way to sleep 2 to a room while saving floorspace. One twin size loft bed is connected to one twin size loft bed, forming raised “L” shape that fits perfectly in a bedroom corner. Over 4 ft of underbed clearance, ideal for a desk, storage or play space. www.maxtrixkids.com
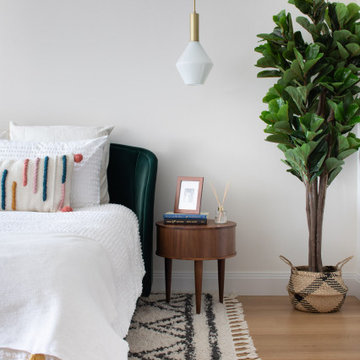
Photo of a medium sized traditional kids' bedroom in New York with white walls, light hardwood flooring and brown floors.

Check out our latest nursery room project for lifestyle influencer Dani Austin. Art deco meets Palm Springs baby! This room is full of whimsy and charm. Soft plush velvet, a feathery chandelier, and pale nit rug add loads of texture to this room. We could not be more in love with how it turned out!
Kids' Room and Nursery Ideas and Designs with Light Hardwood Flooring
1

