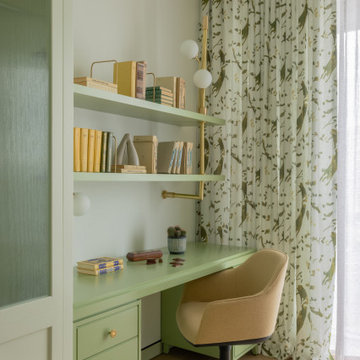Kids' Bedroom with Green Walls and Orange Walls Ideas and Designs
Refine by:
Budget
Sort by:Popular Today
1 - 20 of 2,865 photos
Item 1 of 3
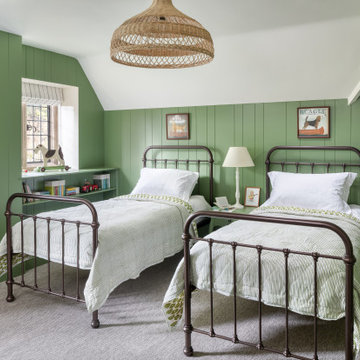
Medium sized classic kids' bedroom in Other with green walls, carpet, grey floors and panelled walls.

Bespoke plywood playroom storage. Mint green and pastel blue colour scheme with feature wallpaper applied to the ceiling.
Large scandi gender neutral playroom in Wiltshire with green walls, carpet, blue floors and a wallpapered ceiling.
Large scandi gender neutral playroom in Wiltshire with green walls, carpet, blue floors and a wallpapered ceiling.
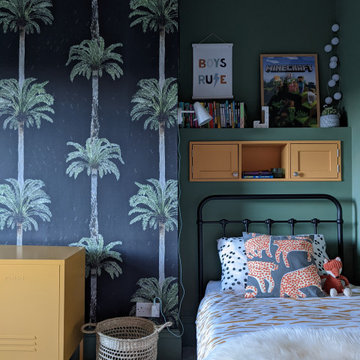
This is an example of a medium sized eclectic gender neutral children’s room in Other with green walls, carpet, grey floors and a feature wall.
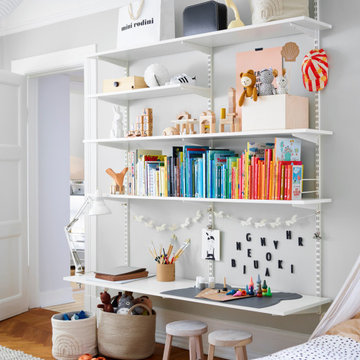
Need some inspiration for the Childs bookcase? Problem to store all toys and keep them in order? Check out Alvar's room! There are shelves and trolleys to display favourite toys and books always keeping them at and hand, while the rest is hidden in cabinets. Alvar has a classic Elfa bookshelf with a deeper shelf as desk adjusted to his height. The toy trolley can easily be rolled anywhere it's needed, or you just take a mesh basket with today's play with you.
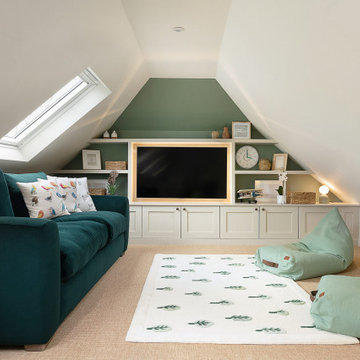
Large classic kids' bedroom in Hampshire with green walls, carpet and beige floors.

This Cape Cod inspired custom home includes 5,500 square feet of large open living space, 5 bedrooms, 5 bathrooms, working spaces for the adults and kids, a lower level guest suite, ample storage space, and unique custom craftsmanship and design elements characteristically fashioned into all Schrader homes. Detailed finishes including unique granite countertops, natural stone, cape code inspired tiles & 7 inch trim boards, splashes of color, and a mixture of Knotty Alder & Soft Maple cabinetry adorn this comfortable, family friendly home.
Some of the design elements in this home include a master suite with gas fireplace, master bath, large walk in closet, and balcony overlooking the pool. In addition, the upper level of the home features a secret passageway between kid’s bedrooms, upstairs washer & dryer, built in cabinetry, and a 700+ square foot bonus room above the garage.
Main level features include a large open kitchen with granite countertops with honed finishes, dining room with wainscoted walls, Butler's pantry, a “dog room” complete w/dog wash station, home office, and kids study room.
The large lower level includes a Mother-in-law suite with private bath, kitchen/wet bar, 400 Square foot masterfully finished home theatre with old time charm & built in couch, and a lower level garage exiting to the back yard with ample space for pool supplies and yard equipment.
This MN Greenpath Certified home includes a geothermal heating & cooling system, spray foam insulation, and in-floor radiant heat, all incorporated to significantly reduce utility costs. Additionally, reclaimed wood from trees removed from the lot, were used to produce the maple flooring throughout the home and to build the cherry breakfast nook table. Woodwork reclaimed by Wood From the Hood
Photos - Dean Reidel
Interior Designer - Miranda Brouwer
Staging - Stage by Design

Inspired by a trip to Legoland, I devised a unique way to cantilever the Lego Minifigure base plates to the gray base plate perpendicularly without having to use glue. Just don't slam the door.

Kids Bedrooms can be fun. This preteen bedroom design was create for a young girl in need o her own bedroom. Having shared bedrooms with hr younger sister it was time Abby had her own room! Interior Designer Rebecca Robeson took the box shaped room and added a much needed closet by using Ikea's PAX wardrobe system which flanked either side of the window. This provided the perfect spot to add a simple bench seat below the window creating a delightful window seat for young Abby to curl up and enjoy a great book or text a friend. Robeson's artful use of bright wall colors mixed with PB teen bedding makes for a fun exhilarating first impression when walking into Abby's room! For more details on Abby's bedroom, watch YouTubes most popular Interior Designer, Rebecca Robeson as she walks you through the actual room!
http://www.youtube.com/watch?v=a2ZQbjBJsEs
Photos by David Hartig

This is an example of a medium sized traditional kids' bedroom for boys in Dresden with green walls, carpet, grey floors and wallpapered walls.
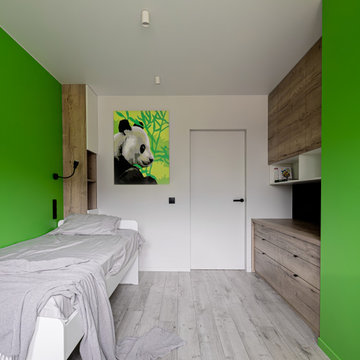
Small contemporary children’s room for boys in Other with green walls, laminate floors, grey floors and all types of wall treatment.
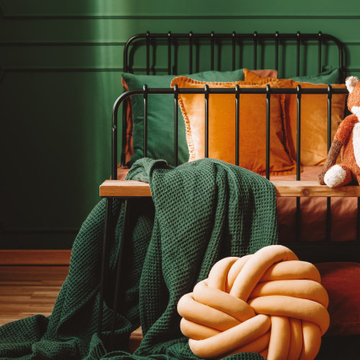
Kids room and study room design.
Large contemporary gender neutral children’s room in Portland with green walls, medium hardwood flooring, multi-coloured floors and panelled walls.
Large contemporary gender neutral children’s room in Portland with green walls, medium hardwood flooring, multi-coloured floors and panelled walls.
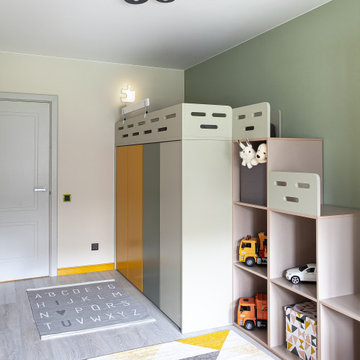
This is an example of a scandinavian gender neutral kids' bedroom in Saint Petersburg with green walls and grey floors.
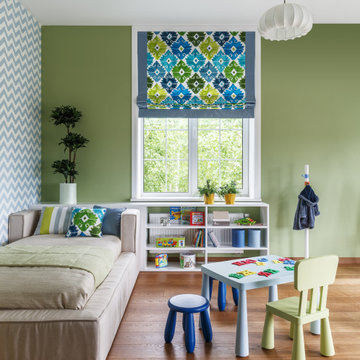
Contemporary kids' bedroom in Other with green walls, medium hardwood flooring, brown floors and a feature wall.
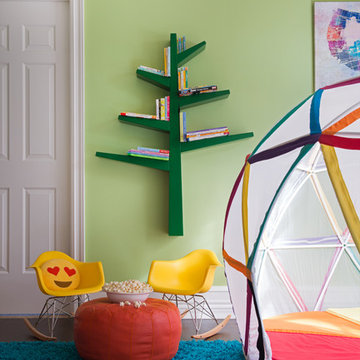
For ultimate indoor fun, this geometric dome is the perfect kids hideaway. Photography by Jane Beiles
Design ideas for a coastal gender neutral playroom in New York with green walls, dark hardwood flooring and brown floors.
Design ideas for a coastal gender neutral playroom in New York with green walls, dark hardwood flooring and brown floors.
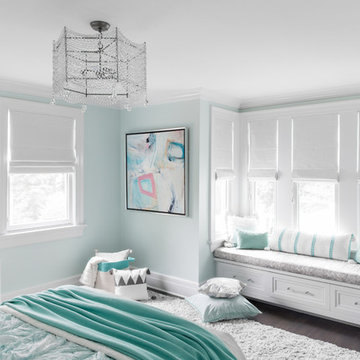
photography: raquel langworthy
Design ideas for a coastal teen’s room for girls in New York with green walls and dark hardwood flooring.
Design ideas for a coastal teen’s room for girls in New York with green walls and dark hardwood flooring.
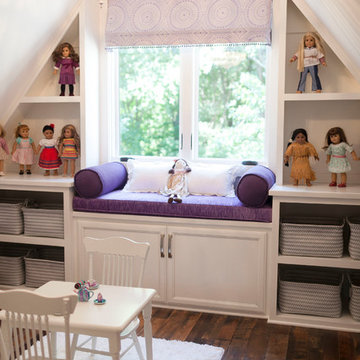
Photo of a small modern kids' bedroom for girls in Other with green walls, dark hardwood flooring and brown floors.
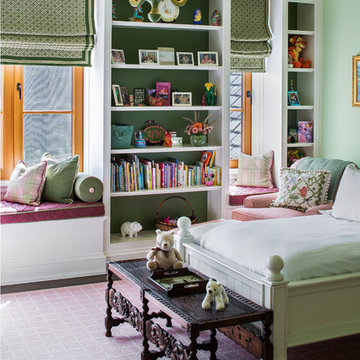
Design ideas for a traditional kids' bedroom for girls in New York with green walls and dark hardwood flooring.
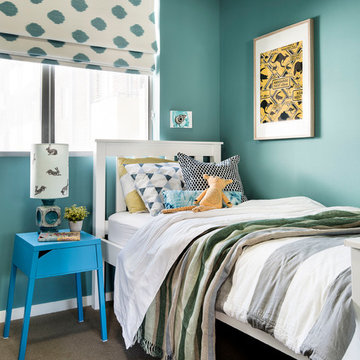
Thomas Dalhoff
Coastal kids' bedroom in Sydney with carpet and green walls.
Coastal kids' bedroom in Sydney with carpet and green walls.
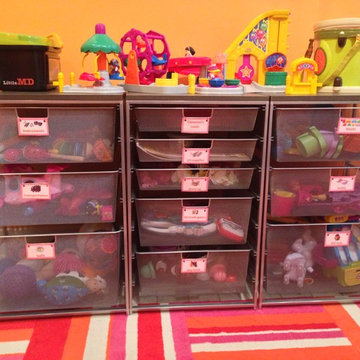
12 different types of toys are categorized and placed in an Elfa drawer unit from The Container Store. Picture labels are added so the toy's owner knows where to find what she want, and where to put them back.
Photo: Less is More Organizers
Kids' Bedroom with Green Walls and Orange Walls Ideas and Designs
1
