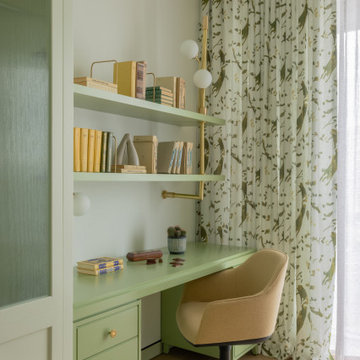Kids' Bedroom with Green Walls and White Walls Ideas and Designs
Refine by:
Budget
Sort by:Popular Today
1 - 20 of 19,150 photos
Item 1 of 3

Bespoke plywood playroom storage. Mint green and pastel blue colour scheme with feature wallpaper applied to the ceiling.
Large scandi gender neutral playroom in Wiltshire with green walls, carpet, blue floors and a wallpapered ceiling.
Large scandi gender neutral playroom in Wiltshire with green walls, carpet, blue floors and a wallpapered ceiling.
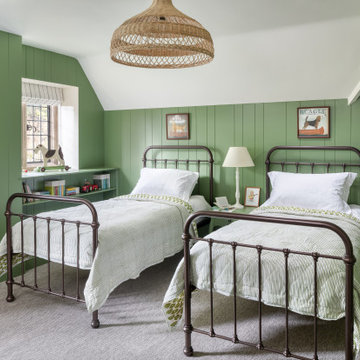
Medium sized classic kids' bedroom in Other with green walls, carpet, grey floors and panelled walls.
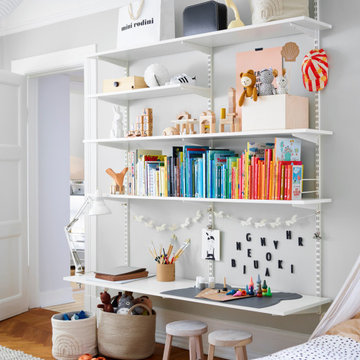
Need some inspiration for the Childs bookcase? Problem to store all toys and keep them in order? Check out Alvar's room! There are shelves and trolleys to display favourite toys and books always keeping them at and hand, while the rest is hidden in cabinets. Alvar has a classic Elfa bookshelf with a deeper shelf as desk adjusted to his height. The toy trolley can easily be rolled anywhere it's needed, or you just take a mesh basket with today's play with you.
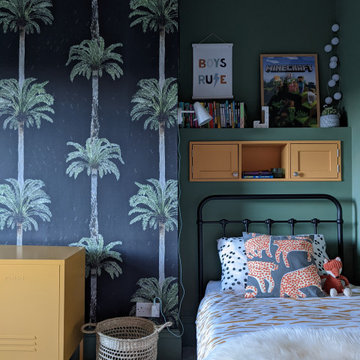
This is an example of a medium sized eclectic gender neutral children’s room in Other with green walls, carpet, grey floors and a feature wall.
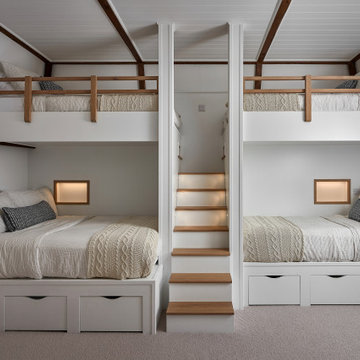
Inspiration for a nautical gender neutral teen’s room in Hampshire with white walls, carpet, beige floors and exposed beams.
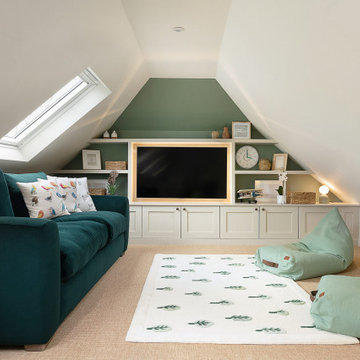
Large classic kids' bedroom in Hampshire with green walls, carpet and beige floors.
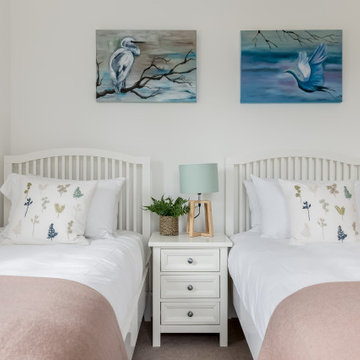
Photo of a classic children’s room for girls in Dorset with white walls, carpet and brown floors.
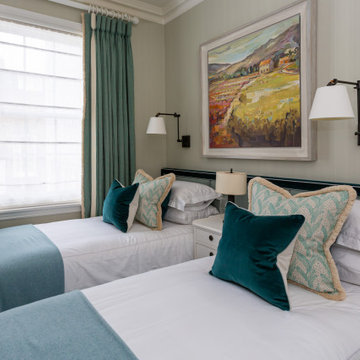
Photo of a classic gender neutral children’s room in London with white walls and dark hardwood flooring.
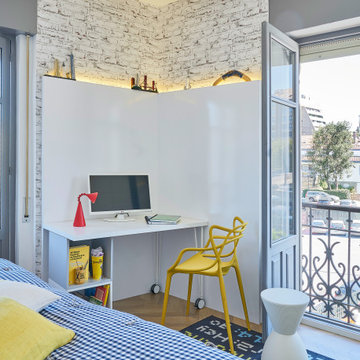
Mesa de estudio con led integrado. Taburete y silla de Kartell. Papel pintado ladrillo envejecido.
Small traditional kids' bedroom for boys in Other with white walls, laminate floors and wallpapered walls.
Small traditional kids' bedroom for boys in Other with white walls, laminate floors and wallpapered walls.
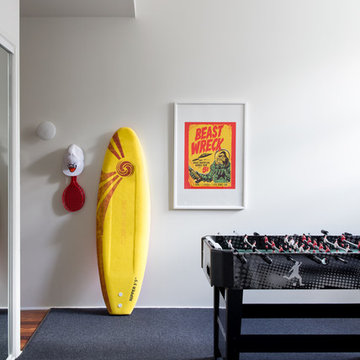
Inspiration for a contemporary teen’s room for boys in Brisbane with white walls and carpet.
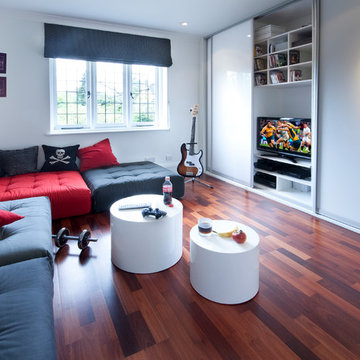
Inspiration for a medium sized contemporary kids' bedroom for boys in London with white walls, dark hardwood flooring and brown floors.

© Carl Wooley
This is an example of a contemporary gender neutral kids' bedroom in New York with white walls and light hardwood flooring.
This is an example of a contemporary gender neutral kids' bedroom in New York with white walls and light hardwood flooring.

photography by Seth Caplan, styling by Mariana Marcki
Inspiration for a medium sized contemporary children’s room for boys in New York with white walls, medium hardwood flooring, brown floors, exposed beams and wallpapered walls.
Inspiration for a medium sized contemporary children’s room for boys in New York with white walls, medium hardwood flooring, brown floors, exposed beams and wallpapered walls.

Newly remodeled boys bedroom with new batten board wainscoting, closet doors, trim, paint, lighting, and new loop wall to wall carpet. Queen bed with windowpane plaid duvet. Photo by Emily Kennedy Photography.

Interior Design, Interior Architecture, Custom Millwork Design, Furniture Design, Art Curation, & AV Design by Chango & Co.
Photography by Sean Litchfield
See the feature in Domino Magazine
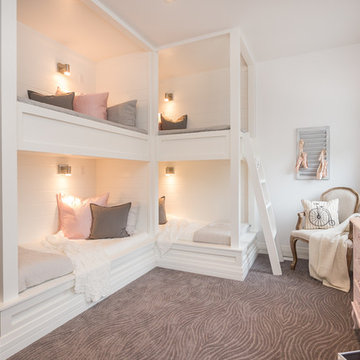
Design ideas for a large contemporary children’s room for girls in Toronto with white walls, carpet and grey floors.
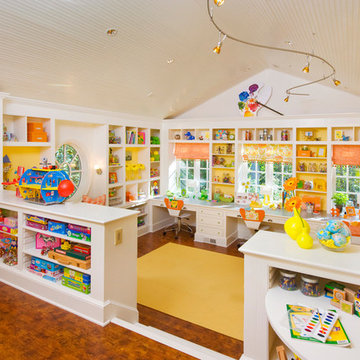
Kids Craft Room
Photo Credit: Woodie Williams Photography
Photo of a large classic gender neutral playroom in Jacksonville with white walls and medium hardwood flooring.
Photo of a large classic gender neutral playroom in Jacksonville with white walls and medium hardwood flooring.
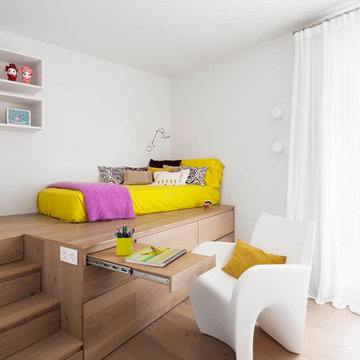
Mauricio Fuertes - www.mauriciofuertes.com
Photo of a large contemporary gender neutral children’s room in Barcelona with white walls and medium hardwood flooring.
Photo of a large contemporary gender neutral children’s room in Barcelona with white walls and medium hardwood flooring.

This Cape Cod inspired custom home includes 5,500 square feet of large open living space, 5 bedrooms, 5 bathrooms, working spaces for the adults and kids, a lower level guest suite, ample storage space, and unique custom craftsmanship and design elements characteristically fashioned into all Schrader homes. Detailed finishes including unique granite countertops, natural stone, cape code inspired tiles & 7 inch trim boards, splashes of color, and a mixture of Knotty Alder & Soft Maple cabinetry adorn this comfortable, family friendly home.
Some of the design elements in this home include a master suite with gas fireplace, master bath, large walk in closet, and balcony overlooking the pool. In addition, the upper level of the home features a secret passageway between kid’s bedrooms, upstairs washer & dryer, built in cabinetry, and a 700+ square foot bonus room above the garage.
Main level features include a large open kitchen with granite countertops with honed finishes, dining room with wainscoted walls, Butler's pantry, a “dog room” complete w/dog wash station, home office, and kids study room.
The large lower level includes a Mother-in-law suite with private bath, kitchen/wet bar, 400 Square foot masterfully finished home theatre with old time charm & built in couch, and a lower level garage exiting to the back yard with ample space for pool supplies and yard equipment.
This MN Greenpath Certified home includes a geothermal heating & cooling system, spray foam insulation, and in-floor radiant heat, all incorporated to significantly reduce utility costs. Additionally, reclaimed wood from trees removed from the lot, were used to produce the maple flooring throughout the home and to build the cherry breakfast nook table. Woodwork reclaimed by Wood From the Hood
Photos - Dean Reidel
Interior Designer - Miranda Brouwer
Staging - Stage by Design
Kids' Bedroom with Green Walls and White Walls Ideas and Designs
1
