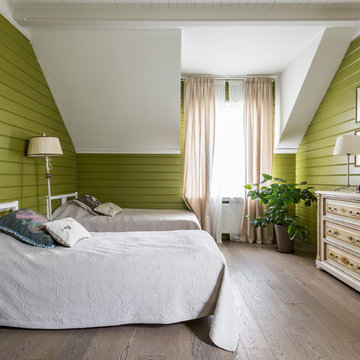Kids' Bedroom with Green Walls Ideas and Designs
Refine by:
Budget
Sort by:Popular Today
61 - 80 of 2,600 photos
Item 1 of 2
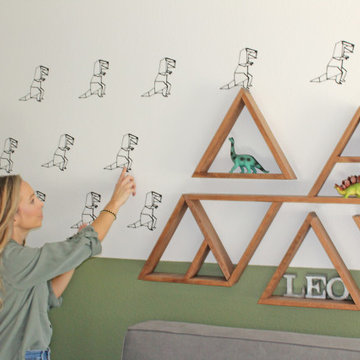
Toddler dinosaur room. Modern eclectic.
Inspiration for a medium sized toddler’s room for boys in Orange County with green walls, dark hardwood flooring, brown floors, all types of ceiling and all types of wall treatment.
Inspiration for a medium sized toddler’s room for boys in Orange County with green walls, dark hardwood flooring, brown floors, all types of ceiling and all types of wall treatment.
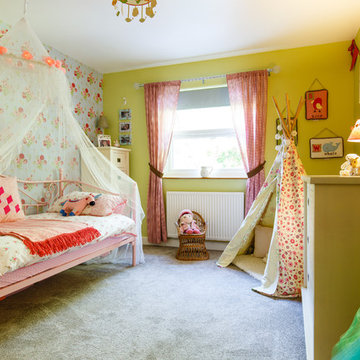
The Brief: To create a space in which any little girl would feel like a princess. The day bed doubles up as a sofa for friends to sit and play, now and when they are older. The tent provides a wonderful area for make believe and a fantastic place to hide the odd teddy. The canopy over the bed turns this bedroom into a magical place to be, whilst the cream furniture adds to the sense of calm and beauty to this delicate little girls bedroom.

Designed as a prominent display of Architecture, Elk Ridge Lodge stands firmly upon a ridge high atop the Spanish Peaks Club in Big Sky, Montana. Designed around a number of principles; sense of presence, quality of detail, and durability, the monumental home serves as a Montana Legacy home for the family.
Throughout the design process, the height of the home to its relationship on the ridge it sits, was recognized the as one of the design challenges. Techniques such as terracing roof lines, stretching horizontal stone patios out and strategically placed landscaping; all were used to help tuck the mass into its setting. Earthy colored and rustic exterior materials were chosen to offer a western lodge like architectural aesthetic. Dry stack parkitecture stone bases that gradually decrease in scale as they rise up portray a firm foundation for the home to sit on. Historic wood planking with sanded chink joints, horizontal siding with exposed vertical studs on the exterior, and metal accents comprise the remainder of the structures skin. Wood timbers, outriggers and cedar logs work together to create diversity and focal points throughout the exterior elevations. Windows and doors were discussed in depth about type, species and texture and ultimately all wood, wire brushed cedar windows were the final selection to enhance the "elegant ranch" feel. A number of exterior decks and patios increase the connectivity of the interior to the exterior and take full advantage of the views that virtually surround this home.
Upon entering the home you are encased by massive stone piers and angled cedar columns on either side that support an overhead rail bridge spanning the width of the great room, all framing the spectacular view to the Spanish Peaks Mountain Range in the distance. The layout of the home is an open concept with the Kitchen, Great Room, Den, and key circulation paths, as well as certain elements of the upper level open to the spaces below. The kitchen was designed to serve as an extension of the great room, constantly connecting users of both spaces, while the Dining room is still adjacent, it was preferred as a more dedicated space for more formal family meals.
There are numerous detailed elements throughout the interior of the home such as the "rail" bridge ornamented with heavy peened black steel, wire brushed wood to match the windows and doors, and cannon ball newel post caps. Crossing the bridge offers a unique perspective of the Great Room with the massive cedar log columns, the truss work overhead bound by steel straps, and the large windows facing towards the Spanish Peaks. As you experience the spaces you will recognize massive timbers crowning the ceilings with wood planking or plaster between, Roman groin vaults, massive stones and fireboxes creating distinct center pieces for certain rooms, and clerestory windows that aid with natural lighting and create exciting movement throughout the space with light and shadow.
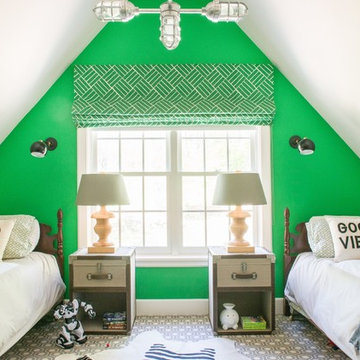
JANE BEILES
Photo of a medium sized eclectic children’s room for boys in New York with green walls, carpet and grey floors.
Photo of a medium sized eclectic children’s room for boys in New York with green walls, carpet and grey floors.
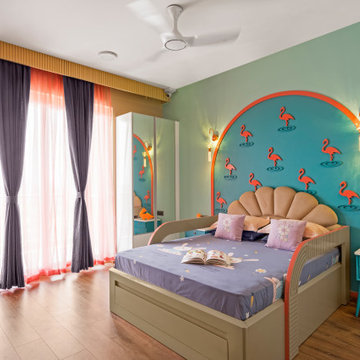
Design ideas for a contemporary kids' bedroom in Delhi with green walls, medium hardwood flooring and brown floors.
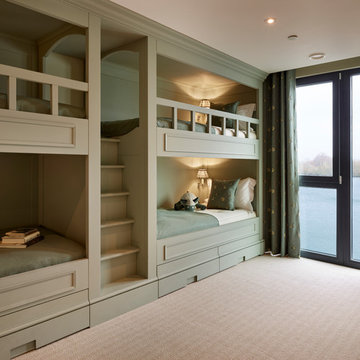
Photo of a contemporary gender neutral children’s room in Gloucestershire with green walls, carpet and beige floors.
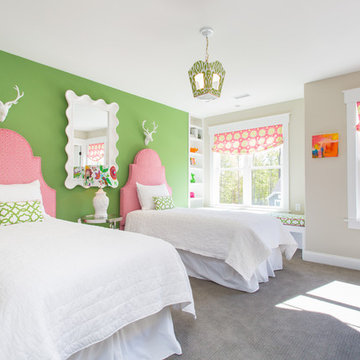
Bryan Chavez Photography
River City Custom Homes - RounTrey - 2015 Homearama
Farmhouse with a Modern Vibe
Gold Winner - Master Suite
Aware of the financial investment clients put into their homes, I combine my business and design expertise while working with each client to understand their taste, enhance their style and create spaces they will enjoy for years to come.
It’s been said that I have a “good” eye. I won’t discount that statement and I’d add I have an affinity to people, places and things that tell a story. My clients benefit from my passion and ability to turn their homes into finely curated spaces through the use of beautiful textiles, amazing lighting and furniture pieces that are as timeless as they are wonderfully unique. I enjoy the creative process and work with people who are building their dream homes, remodeling existing homes or desire a fresh take on a well lived-in space.
I see the client–designer relationship as a partnership with a desire to deliver an end result that exceeds my client’s expectations. I approach each project with professionalism, unparalleled excitement and a commitment for designing homes that are as livable as they are beautiful.
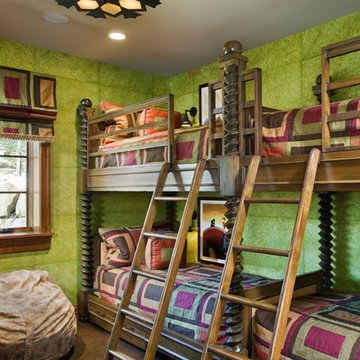
Photo by Roger Wade
This is an example of a traditional gender neutral children’s room in Orange County with green walls and carpet.
This is an example of a traditional gender neutral children’s room in Orange County with green walls and carpet.
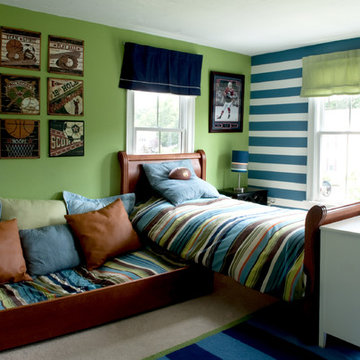
Photo: Mary Prince © 2012 Houzz
Design: Stacy Curran, South Shore Decorating
This is an example of a classic teen’s room for boys in Boston with green walls and carpet.
This is an example of a classic teen’s room for boys in Boston with green walls and carpet.
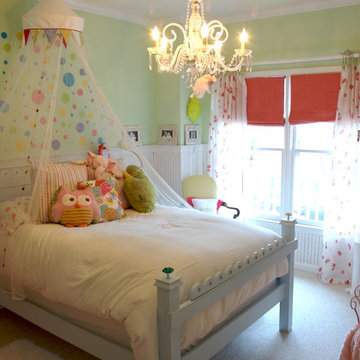
A creative space for an artistic little girl
-Rob Smith Photography
This is an example of an eclectic kids' bedroom in Atlanta with green walls.
This is an example of an eclectic kids' bedroom in Atlanta with green walls.
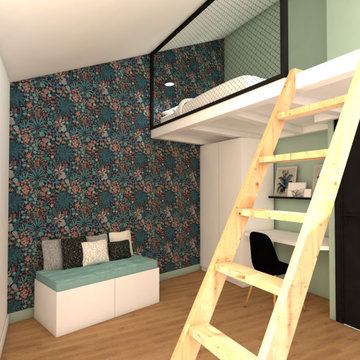
Les chambres des enfants se situent dans la pointe de la maison et sont assez petites. Afin de pouvoir récupérer de l'espace jeux, nous avons profité de la possibilité de prendre de l'espace dans la toiture pour réaliser une mezzanine.
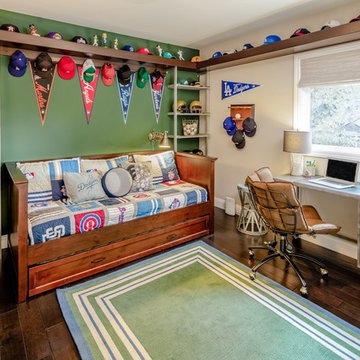
Photography by Andrew Frick Photography
Traditional kids' bedroom for boys in Los Angeles with green walls, dark hardwood flooring and brown floors.
Traditional kids' bedroom for boys in Los Angeles with green walls, dark hardwood flooring and brown floors.
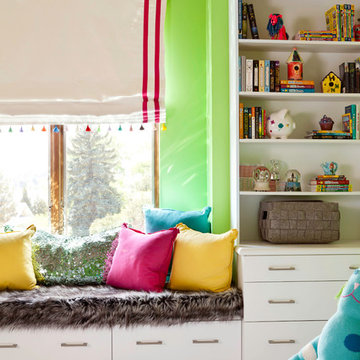
The kid’s spaces are a study in color, pattern and imaginative design details. To start, we interviewed each of them—favorite colors and patterns—and designed the room of their dreams.
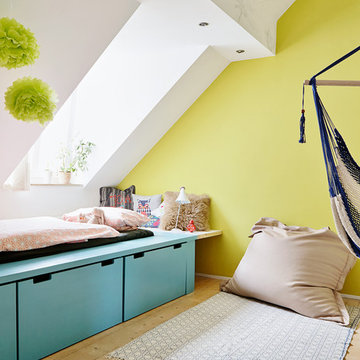
This is an example of a medium sized scandinavian gender neutral children’s room in Hamburg with light hardwood flooring and green walls.
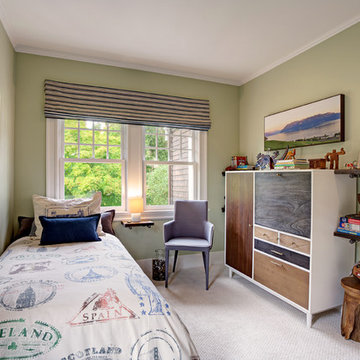
A boy's love of adventure is reflected in a travel themed room outfitted with furnishings from West Elm. Modern industrial shelving made from plumbing pipes and reclaimed lumber house souvenirs from around the world.
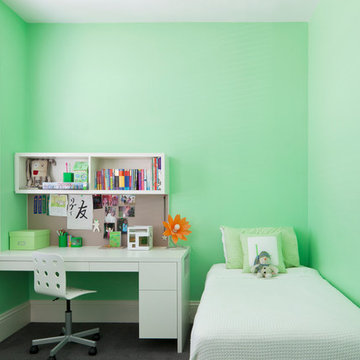
Christine Francis
Inspiration for a medium sized contemporary gender neutral children’s room in Melbourne with green walls and carpet.
Inspiration for a medium sized contemporary gender neutral children’s room in Melbourne with green walls and carpet.
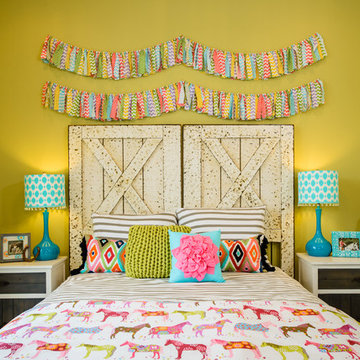
John Evans
This is an example of a contemporary kids' bedroom for girls in Austin with green walls.
This is an example of a contemporary kids' bedroom for girls in Austin with green walls.
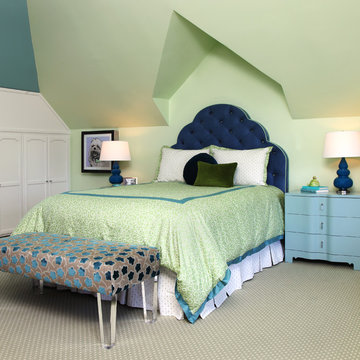
lisa sze
Design ideas for a classic teen’s room for girls in San Francisco with carpet, green floors and green walls.
Design ideas for a classic teen’s room for girls in San Francisco with carpet, green floors and green walls.
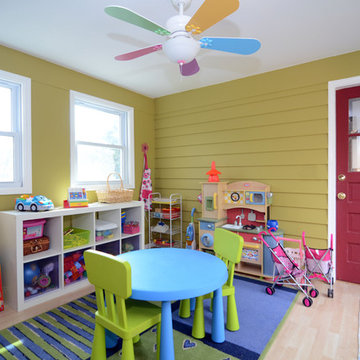
Design ideas for a classic gender neutral kids' bedroom in DC Metro with green walls and light hardwood flooring.
Kids' Bedroom with Green Walls Ideas and Designs
4
