Kids' Bedroom
Refine by:
Budget
Sort by:Popular Today
1 - 20 of 2,901 photos
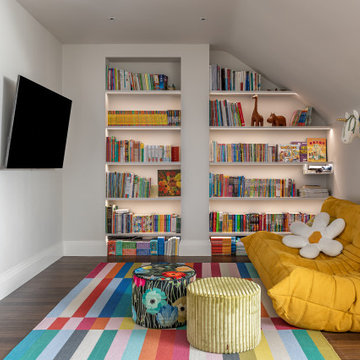
This is a huge space in the attic covering the entire house, this area is the reading room for the clients children - also to have the ability to possibly use the space underneath the TV to put a desk if needed.
We took advantage of the alcoves and our carpenter added the shelves into the space with recessed lighting.
This shows how designer items and high street can work well together - this is the classic Ligne Roset Togo with an Ikea rug and Missoni pouffes.
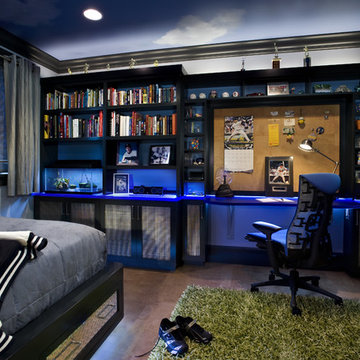
Yankees fan bedroom: view toward desk. Complete remodel of bedroom included custom built-ins with uplit Chroma countertops, Cascade Coil Drapery on closet door, cork flooring and kickplate drawer front beneath bed.
Photo by Bernard Andre

Custom white grommet bunk beds model white gray bedding, a trundle feature and striped curtains. A wooden ladder offers a natural finish to the bedroom decor around shiplap bunk bed trim. Light gray walls in Benjamin Moore Classic Gray compliment the surrounding color theme while red pillows offer a pop of contrast contributing to a nautical vibe. Polished concrete floors add an industrial feature to this open bedroom space.
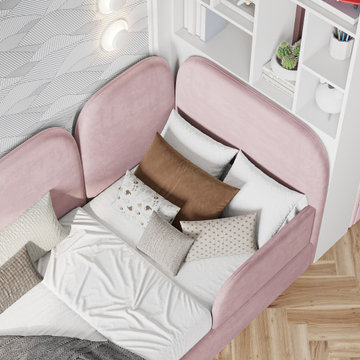
Design ideas for a medium sized contemporary children’s room for girls in Other with white walls, laminate floors, beige floors, a drop ceiling and wallpapered walls.
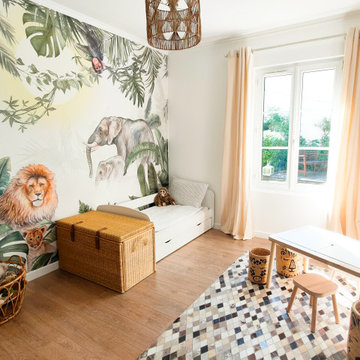
Lors d’un emménagement, les chambres d’enfant sont souvent les premières pièces à refaire. Cela les aide en effet à s’approprier leur nouvelle maison.
Une chambre d’enfant, c’est un lieu qui doit rassurer et aider à faire grandir. De l’inspiration, de l’imagination, et beaucoup d’amour aussi !
J'ai aménagé cette pièce pour un petit garçon qui arrivait dans sa nouvelle maison.
Le papier peint panoramique donne du style et de la profondeur à la pièce.
Il nous transporte dans un bel univers et donne le ton pour le reste de la décoration.
Les espaces sont pratiques et distincts même dans 11m². Il existe 3 zones dans cette chambre : une zone pour dormir, un zone pour créer (bureau) et une zone pour ranger/jouer.
Chaque type de meuble est adapté à un enfant.
Il n’y a pas de zone dressing. Celui-ci est situé à l’extérieur de la chambre.
Des matières naturelles ont été utilisée pour plus de sécurité. Les matières naturelles apportent beaucoup de douceur. Elles respectent la santé de l’enfant.
La peinture est une peinture écologique. Elle rejette un minimum de COV.
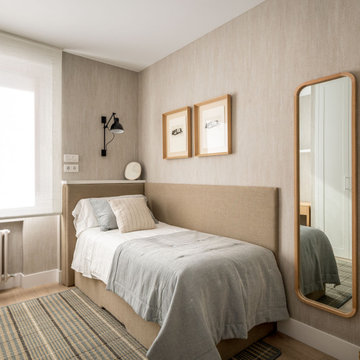
Medium sized coastal teen’s room for boys in Bilbao with beige walls, laminate floors and wallpapered walls.
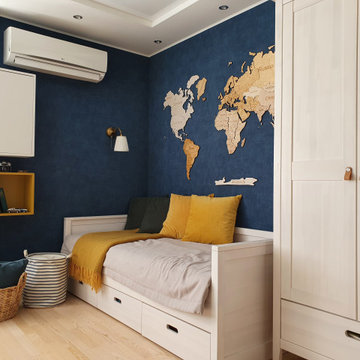
Design ideas for a large gender neutral children’s room in Other with blue walls, laminate floors, beige floors, a drop ceiling and wallpapered walls.
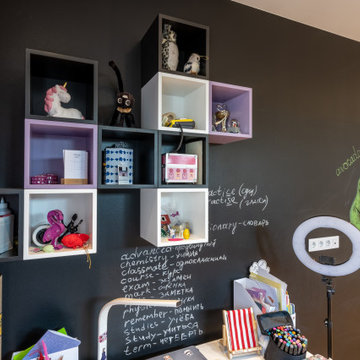
Детская в современном стиле
Photo of a medium sized contemporary kids' bedroom for girls in Saint Petersburg with beige walls and laminate floors.
Photo of a medium sized contemporary kids' bedroom for girls in Saint Petersburg with beige walls and laminate floors.
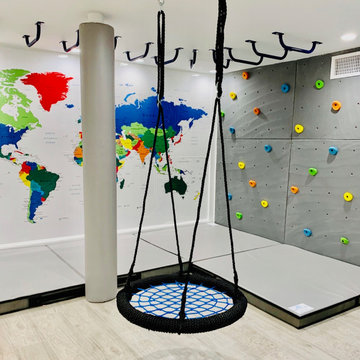
This is an example of a medium sized traditional gender neutral kids' bedroom in New York with white walls, laminate floors, grey floors, a coffered ceiling and wood walls.

This is an example of a rustic gender neutral children’s room in Denver with white walls, concrete flooring and grey floors.
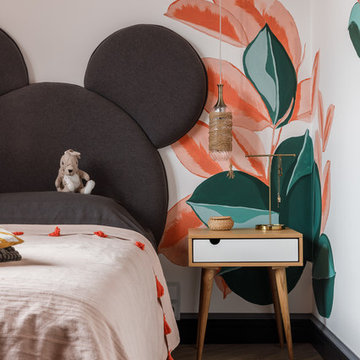
дизайнер Черныш Оксана
фото Михаил Чекалов
This is an example of a medium sized contemporary children’s room for girls in Other with multi-coloured walls, laminate floors and beige floors.
This is an example of a medium sized contemporary children’s room for girls in Other with multi-coloured walls, laminate floors and beige floors.
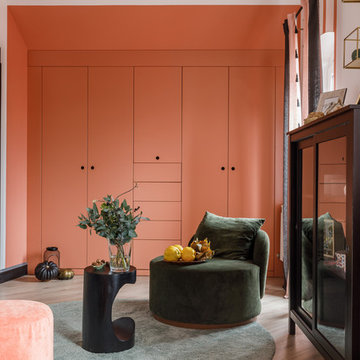
дизайнер Черныш Оксана
фото Михаил Чекалов
Design ideas for a medium sized contemporary teen’s room for girls in Other with multi-coloured walls, laminate floors and beige floors.
Design ideas for a medium sized contemporary teen’s room for girls in Other with multi-coloured walls, laminate floors and beige floors.
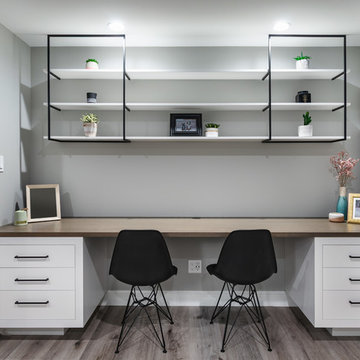
Photo of a small contemporary kids' bedroom for boys in Edmonton with white walls, laminate floors and grey floors.

Mountain Peek is a custom residence located within the Yellowstone Club in Big Sky, Montana. The layout of the home was heavily influenced by the site. Instead of building up vertically the floor plan reaches out horizontally with slight elevations between different spaces. This allowed for beautiful views from every space and also gave us the ability to play with roof heights for each individual space. Natural stone and rustic wood are accented by steal beams and metal work throughout the home.
(photos by Whitney Kamman)
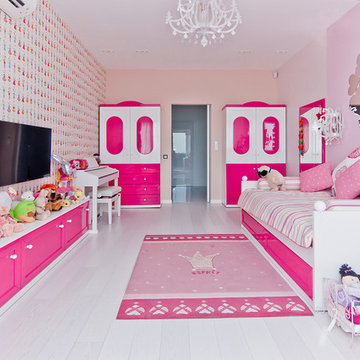
Фадеева Яна
This is an example of a medium sized traditional kids' bedroom for girls in Other with pink walls, laminate floors and white floors.
This is an example of a medium sized traditional kids' bedroom for girls in Other with pink walls, laminate floors and white floors.
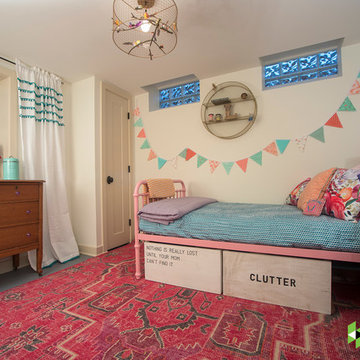
Photo: Mars Photo and Design © 2017 Houzz. This basement bedroom was created by Meadowlark Design + Build with our client's teenage daughter in mind.
Design ideas for a small classic teen’s room for girls in Detroit with beige walls, concrete flooring and grey floors.
Design ideas for a small classic teen’s room for girls in Detroit with beige walls, concrete flooring and grey floors.
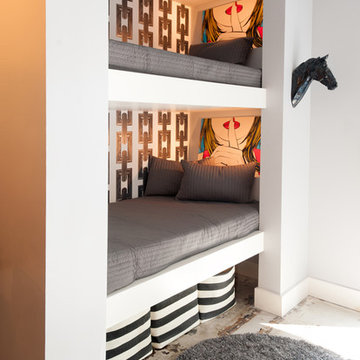
Deborah Triplett Photography
Design ideas for a contemporary kids' bedroom in Charlotte with multi-coloured walls and concrete flooring.
Design ideas for a contemporary kids' bedroom in Charlotte with multi-coloured walls and concrete flooring.
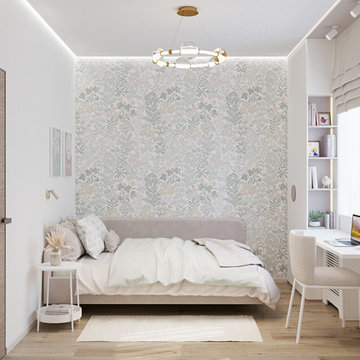
Photo of a small classic teen’s room for girls in Other with multi-coloured walls, laminate floors, beige floors, wallpapered walls and feature lighting.
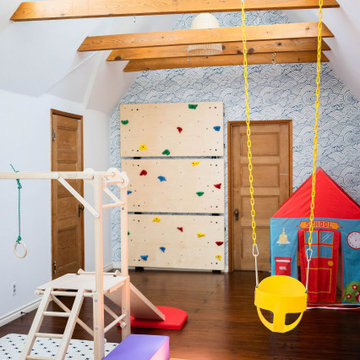
The 2020 pandemic has permanently changed the way we think of “play spaces”. Once, these spaces were just relegated to the outside, many families are now seeking ways to keep kids entertained inside. We took an open attic space and transformed it into a dream play space for young children. With plenty of space for “rough housing” and for adult seating, this space will help keep cabin fever at bay for years to come.

Inspiration for a large mediterranean teen’s room for girls in Other with white walls, concrete flooring, beige floors and exposed beams.
1