Kids' Bedroom with Dark Hardwood Flooring and Laminate Floors Ideas and Designs
Refine by:
Budget
Sort by:Popular Today
1 - 20 of 7,924 photos
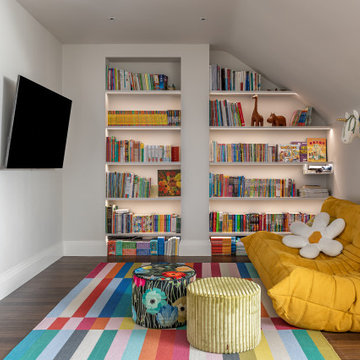
This is a huge space in the attic covering the entire house, this area is the reading room for the clients children - also to have the ability to possibly use the space underneath the TV to put a desk if needed.
We took advantage of the alcoves and our carpenter added the shelves into the space with recessed lighting.
This shows how designer items and high street can work well together - this is the classic Ligne Roset Togo with an Ikea rug and Missoni pouffes.
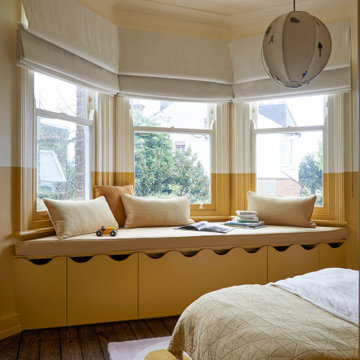
The nursery, with bespoke bay window joinery to create toy storage, a reading area and bench seat.
Photo of a medium sized classic gender neutral toddler’s room in London with yellow walls, dark hardwood flooring and brown floors.
Photo of a medium sized classic gender neutral toddler’s room in London with yellow walls, dark hardwood flooring and brown floors.

Designed for a waterfront site overlooking Cape Cod Bay, this modern house takes advantage of stunning views while negotiating steep terrain. Designed for LEED compliance, the house is constructed with sustainable and non-toxic materials, and powered with alternative energy systems, including geothermal heating and cooling, photovoltaic (solar) electricity and a residential scale wind turbine.
Builder: Cape Associates
Interior Design: Forehand + Lake
Photography: Durston Saylor
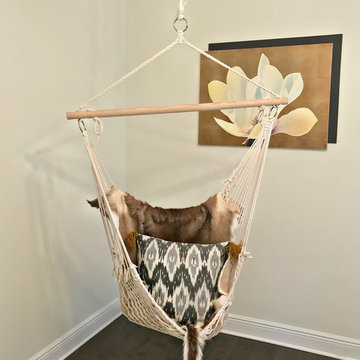
Inspiration for a medium sized classic teen’s room for girls in Tampa with grey walls, dark hardwood flooring and brown floors.
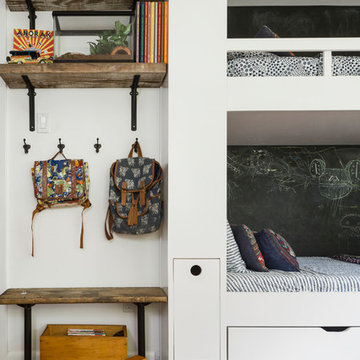
Photo of a medium sized eclectic gender neutral teen’s room in Austin with white walls, dark hardwood flooring and brown floors.

Having two young boys presents its own challenges, and when you have two of their best friends constantly visiting, you end up with four super active action heroes. This family wanted to dedicate a space for the boys to hangout. We took an ordinary basement and converted it into a playground heaven. A basketball hoop, climbing ropes, swinging chairs, rock climbing wall, and climbing bars, provide ample opportunity for the boys to let their energy out, and the built-in window seat is the perfect spot to catch a break. Tall built-in wardrobes and drawers beneath the window seat to provide plenty of storage for all the toys.
You can guess where all the neighborhood kids come to hangout now ☺
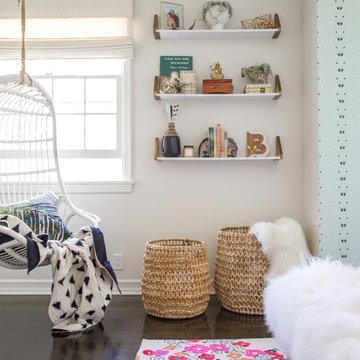
Bethany Nauert
Inspiration for a medium sized bohemian kids' bedroom in Los Angeles with dark hardwood flooring.
Inspiration for a medium sized bohemian kids' bedroom in Los Angeles with dark hardwood flooring.
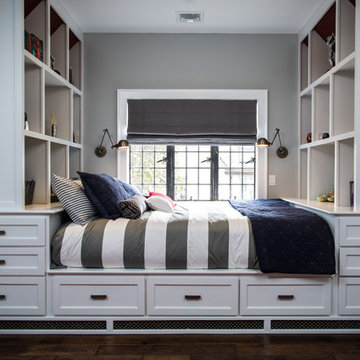
T.C. Geist Photography
Small classic children’s room for boys in New York with grey walls and dark hardwood flooring.
Small classic children’s room for boys in New York with grey walls and dark hardwood flooring.

Design ideas for a classic gender neutral playroom in Chicago with white walls, dark hardwood flooring and brown floors.
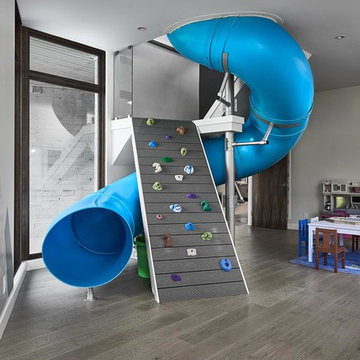
Climbing wall and curved slide allow 5 children to move between floors rapidly
Design ideas for a large contemporary gender neutral kids' bedroom in Other with grey walls, dark hardwood flooring and grey floors.
Design ideas for a large contemporary gender neutral kids' bedroom in Other with grey walls, dark hardwood flooring and grey floors.
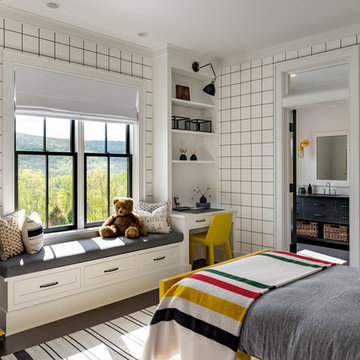
Children's room with build in shelves, desk, and window seat.
Photographer: Rob Karosis
Design ideas for a large rural children’s room for boys in New York with white walls, dark hardwood flooring and brown floors.
Design ideas for a large rural children’s room for boys in New York with white walls, dark hardwood flooring and brown floors.

Photo of a medium sized traditional teen’s room for girls in Louisville with white walls, brown floors and dark hardwood flooring.
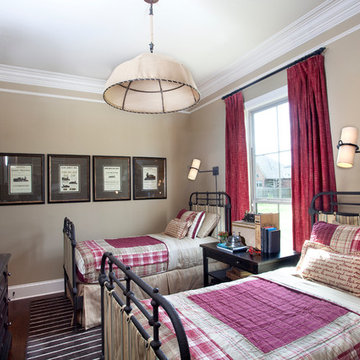
Boys' Bedroom
Photo Credit: Chad Chenier Photography
Bohemian children’s room for girls in New Orleans with dark hardwood flooring and brown walls.
Bohemian children’s room for girls in New Orleans with dark hardwood flooring and brown walls.
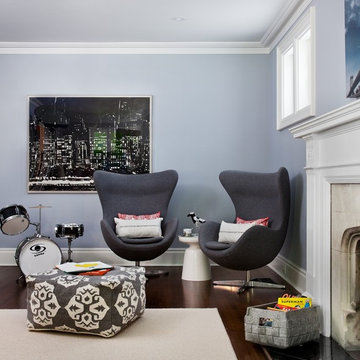
Photography: Donna Griffith
Design ideas for a bohemian gender neutral kids' bedroom in Toronto with grey walls, dark hardwood flooring and brown floors.
Design ideas for a bohemian gender neutral kids' bedroom in Toronto with grey walls, dark hardwood flooring and brown floors.

Photo of a country gender neutral children’s room in Burlington with beige walls, dark hardwood flooring, brown floors, exposed beams and a timber clad ceiling.
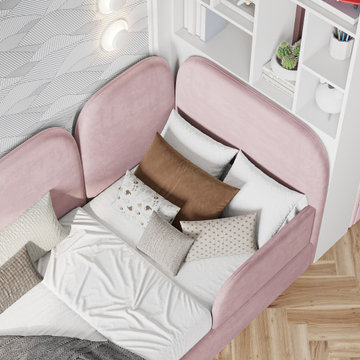
Design ideas for a medium sized contemporary children’s room for girls in Other with white walls, laminate floors, beige floors, a drop ceiling and wallpapered walls.

Уютная детская комната для девочки в стиле современная классика. Элегантные элементы в отделке стен идеально сочетаются со светлой мебелью и светильниками.
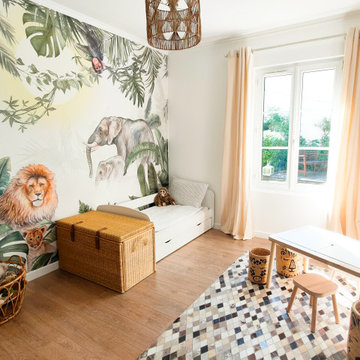
Lors d’un emménagement, les chambres d’enfant sont souvent les premières pièces à refaire. Cela les aide en effet à s’approprier leur nouvelle maison.
Une chambre d’enfant, c’est un lieu qui doit rassurer et aider à faire grandir. De l’inspiration, de l’imagination, et beaucoup d’amour aussi !
J'ai aménagé cette pièce pour un petit garçon qui arrivait dans sa nouvelle maison.
Le papier peint panoramique donne du style et de la profondeur à la pièce.
Il nous transporte dans un bel univers et donne le ton pour le reste de la décoration.
Les espaces sont pratiques et distincts même dans 11m². Il existe 3 zones dans cette chambre : une zone pour dormir, un zone pour créer (bureau) et une zone pour ranger/jouer.
Chaque type de meuble est adapté à un enfant.
Il n’y a pas de zone dressing. Celui-ci est situé à l’extérieur de la chambre.
Des matières naturelles ont été utilisée pour plus de sécurité. Les matières naturelles apportent beaucoup de douceur. Elles respectent la santé de l’enfant.
La peinture est une peinture écologique. Elle rejette un minimum de COV.
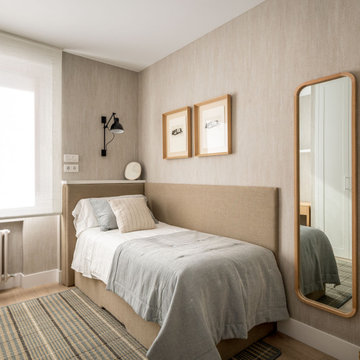
Medium sized coastal teen’s room for boys in Bilbao with beige walls, laminate floors and wallpapered walls.
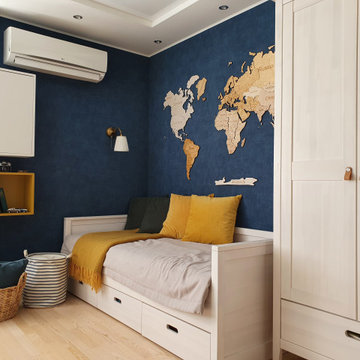
Design ideas for a large gender neutral children’s room in Other with blue walls, laminate floors, beige floors, a drop ceiling and wallpapered walls.
Kids' Bedroom with Dark Hardwood Flooring and Laminate Floors Ideas and Designs
1