Kids' Bedroom with Blue Walls and Medium Hardwood Flooring Ideas and Designs
Refine by:
Budget
Sort by:Popular Today
1 - 20 of 1,256 photos
Item 1 of 3
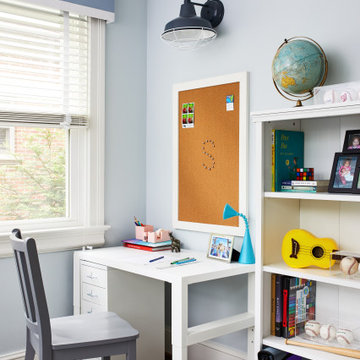
Kid's study and homework room with desk, bulletin board, and plenty of storage for books and supplies
Photo by Stacy Zarin Goldberg Photography
Inspiration for a medium sized traditional gender neutral kids' bedroom in DC Metro with blue walls and medium hardwood flooring.
Inspiration for a medium sized traditional gender neutral kids' bedroom in DC Metro with blue walls and medium hardwood flooring.
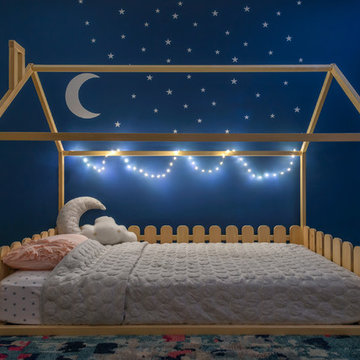
Fun, cheerful little girl's room featuring custom house twin bed frame, bright rug, fun twinkly lights, golden lamp, comfy gray reading chair and custom blue drapes. Photo by Exceptional Frames.
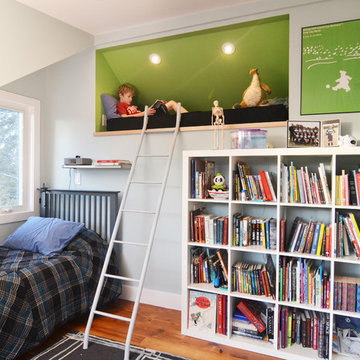
Reading nook in kids' bedroom.
Wall paint color: "Woodlawn Blue," "Fresh Grass" (nook), Benjamin Moore.
Photo by J.C. Schmeil
Inspiration for a medium sized contemporary teen’s room for boys in Austin with blue walls and medium hardwood flooring.
Inspiration for a medium sized contemporary teen’s room for boys in Austin with blue walls and medium hardwood flooring.
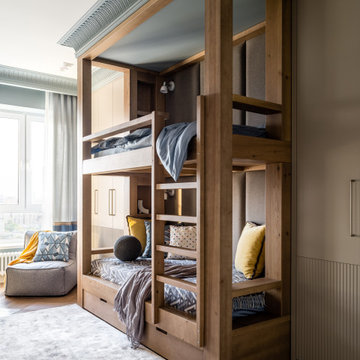
Inspiration for a medium sized traditional children’s room for boys in Moscow with blue walls, medium hardwood flooring and beige floors.
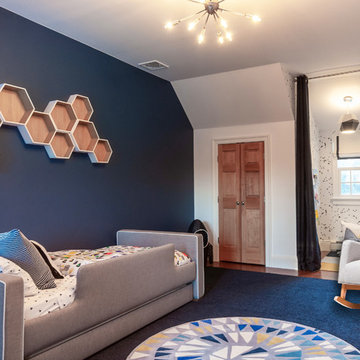
An out of this world, space-themed boys room in suburban New Jersey. The color palette is navy, black, white, and grey, and with geometric motifs as a nod to science and exploration. The sputnik chandelier in satin nickel is the perfect compliment! This large bedroom offers several areas for our little client to play, including a Scandinavian style / Montessori house-shaped playhouse, a comfortable, upholstered daybed, and a cozy reading nook lined in constellations wallpaper. The navy rug is made of Flor carpet tiles and the round rug is New Zealand wool, both durable options. The navy dresser is custom.
Photo Credit: Erin Coren, Curated Nest Interiors
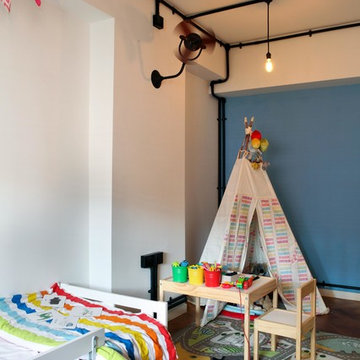
Photo of an industrial kids' bedroom in Singapore with blue walls, medium hardwood flooring and brown floors.
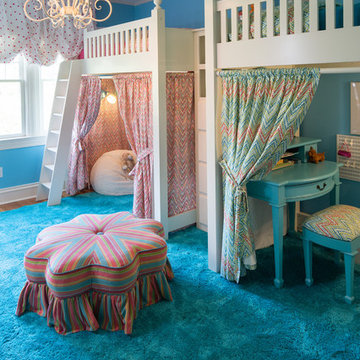
Design ideas for a large traditional children’s room for girls in Indianapolis with blue walls and medium hardwood flooring.

Photo-Jim Westphalen
Photo of a medium sized contemporary children’s room for boys in Other with medium hardwood flooring, brown floors and blue walls.
Photo of a medium sized contemporary children’s room for boys in Other with medium hardwood flooring, brown floors and blue walls.
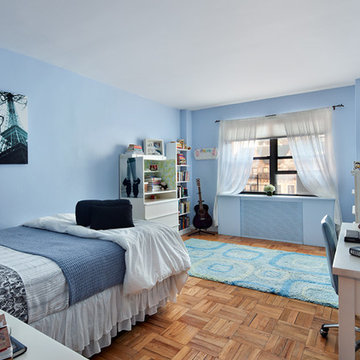
A balance of elements for a teen girl who loves dance and music. White furnishings - Metal element Paisley and black bedding - Water element Animal lamp shade - fire element Plants and images of trees - Wood element
Photo Credit: Donna Dotan Photography
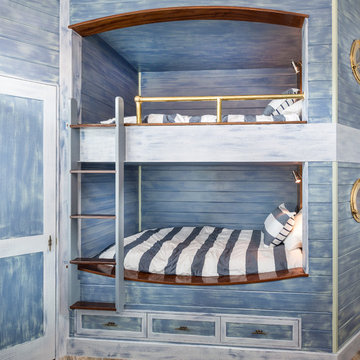
Custom tongue and groove paneling with faux paint finish, polished brass portholes and accents, stained mahogany trims, boat cleat hardware by Modern Objects
Photo by Jimmy White
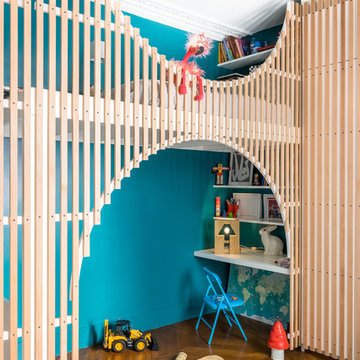
Nicolas Aubert-Maguéro
Contemporary children’s room in Paris with blue walls, medium hardwood flooring and brown floors.
Contemporary children’s room in Paris with blue walls, medium hardwood flooring and brown floors.

The Parkgate was designed from the inside out to give homage to the past. It has a welcoming wraparound front porch and, much like its ancestors, a surprising grandeur from floor to floor. The stair opens to a spectacular window with flanking bookcases, making the family space as special as the public areas of the home. The formal living room is separated from the family space, yet reconnected with a unique screened porch ideal for entertaining. The large kitchen, with its built-in curved booth and large dining area to the front of the home, is also ideal for entertaining. The back hall entry is perfect for a large family, with big closets, locker areas, laundry home management room, bath and back stair. The home has a large master suite and two children's rooms on the second floor, with an uncommon third floor boasting two more wonderful bedrooms. The lower level is every family’s dream, boasting a large game room, guest suite, family room and gymnasium with 14-foot ceiling. The main stair is split to give further separation between formal and informal living. The kitchen dining area flanks the foyer, giving it a more traditional feel. Upon entering the home, visitors can see the welcoming kitchen beyond.
Photographer: David Bixel
Builder: DeHann Homes
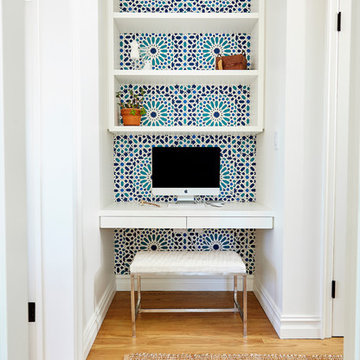
alyssa kirsten
Small contemporary gender neutral kids' study space in New York with blue walls and medium hardwood flooring.
Small contemporary gender neutral kids' study space in New York with blue walls and medium hardwood flooring.
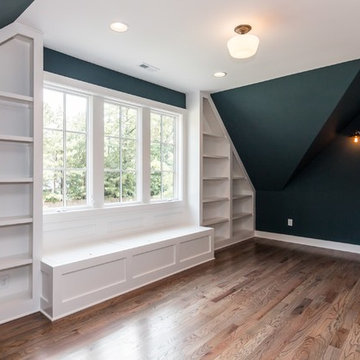
Tourfactory.com
This is an example of a large rural gender neutral kids' bedroom in Raleigh with blue walls and medium hardwood flooring.
This is an example of a large rural gender neutral kids' bedroom in Raleigh with blue walls and medium hardwood flooring.
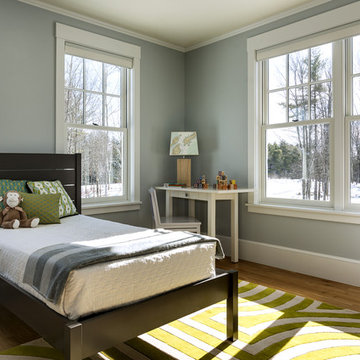
photography by Rob Karosis
Design ideas for a medium sized classic gender neutral children’s room in Portland Maine with blue walls and medium hardwood flooring.
Design ideas for a medium sized classic gender neutral children’s room in Portland Maine with blue walls and medium hardwood flooring.
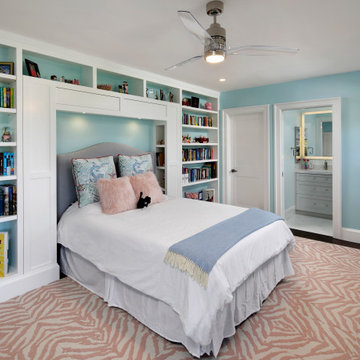
Kids bedroom - daughter's room. Custom designed built-in bookcase to surround bed with hidden shelves and integral lighting. Added an en-suite full bathroom of each kids' bedroom.
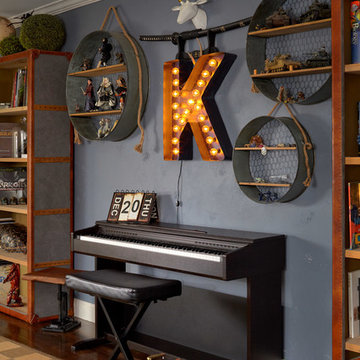
Agnieszka Jakubowicz Photography
Ispirato Interior Design and Staging
Design ideas for a classic teen’s room for boys in San Francisco with blue walls, medium hardwood flooring and brown floors.
Design ideas for a classic teen’s room for boys in San Francisco with blue walls, medium hardwood flooring and brown floors.
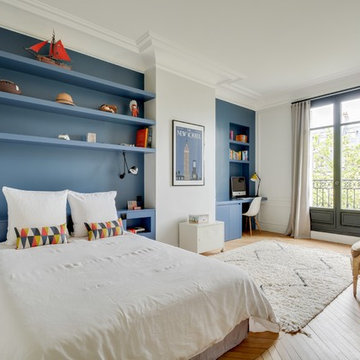
Photo of a large traditional teen’s room for boys in Paris with blue walls and medium hardwood flooring.

The attic space was transformed from a cold storage area of 700 SF to usable space with closed mechanical room and 'stage' area for kids. Structural collar ties were wrapped and stained to match the rustic hand-scraped hardwood floors. LED uplighting on beams adds great daylight effects. Short hallways lead to the dormer windows, required to meet the daylight code for the space. An additional steel metal 'hatch' ships ladder in the floor as a second code-required egress is a fun alternate exit for the kids, dropping into a closet below. The main staircase entrance is concealed with a secret bookcase door. The space is heated with a Mitsubishi attic wall heater, which sufficiently heats the space in Wisconsin winters.
One Room at a Time, Inc.
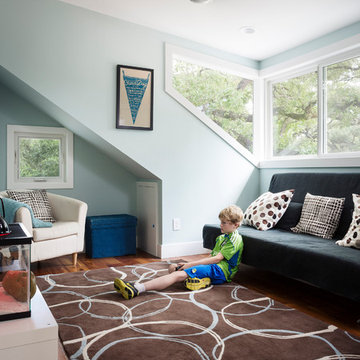
Kids playroom.
Wall paint color: "Woodlawn Blue," Benjamin Moore.
Photo: Whit Preston
Design ideas for a medium sized contemporary kids' bedroom for boys in Austin with blue walls and medium hardwood flooring.
Design ideas for a medium sized contemporary kids' bedroom for boys in Austin with blue walls and medium hardwood flooring.
Kids' Bedroom with Blue Walls and Medium Hardwood Flooring Ideas and Designs
1