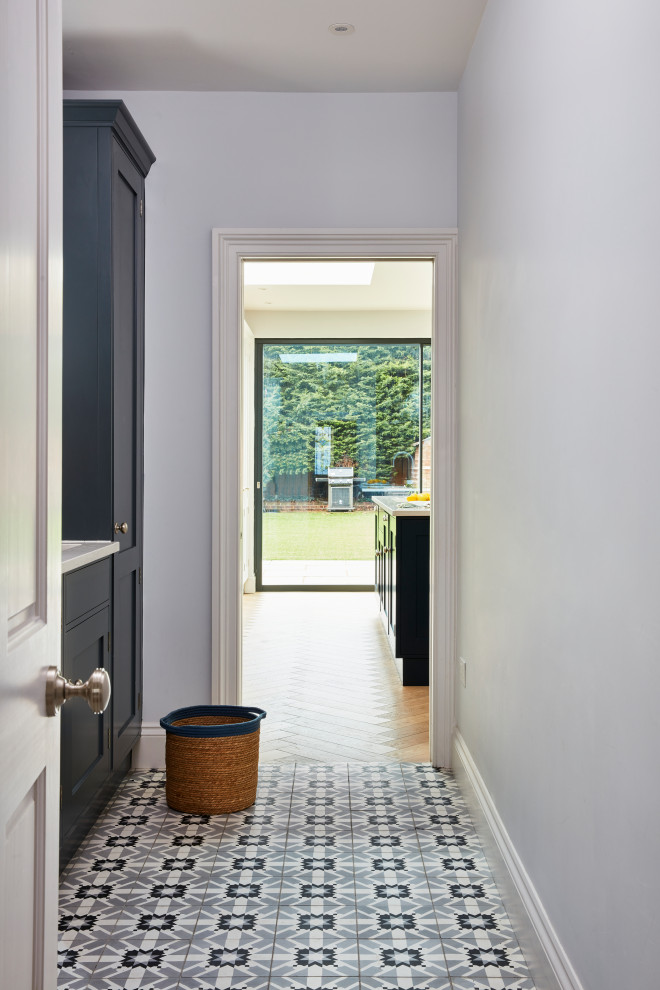
Kings Hall Road Project
Eclectic Utility Room, Kent
'Through' Utility Room with Encaustic cement tiles
Other Photos in Kings Hall Road
What Houzz users are commenting on
James Barker added this to Utility Room7 January 2024
Tile for utility?

Tile for utility?
The utility room connects the kitchen and hallway and provides valuable extra storage and workspace. The fitted...