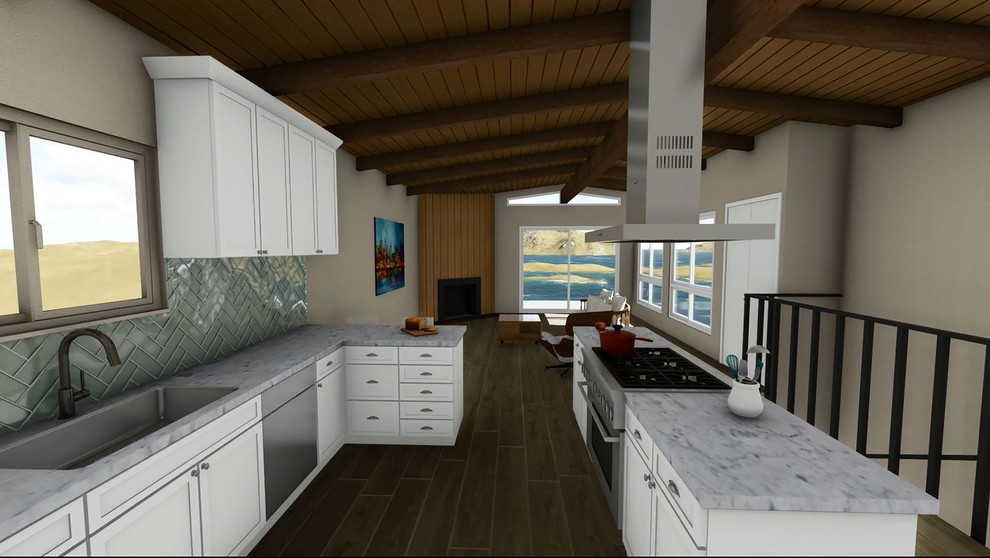
Kitchen & Loft Design | Open Space
Coastal Living Room, San Francisco
This project started with a 360 scan to create immediate floor plans.
From these floor plans we've started to design the new layout of the space in order to showcase the remodel.
The objective of this project was to create an open-space by removing the wall divider from the kitchen area, Creating a beautiful modern loft.
Watch the project's fly-through: http://bit.ly/2lNQ9kI
