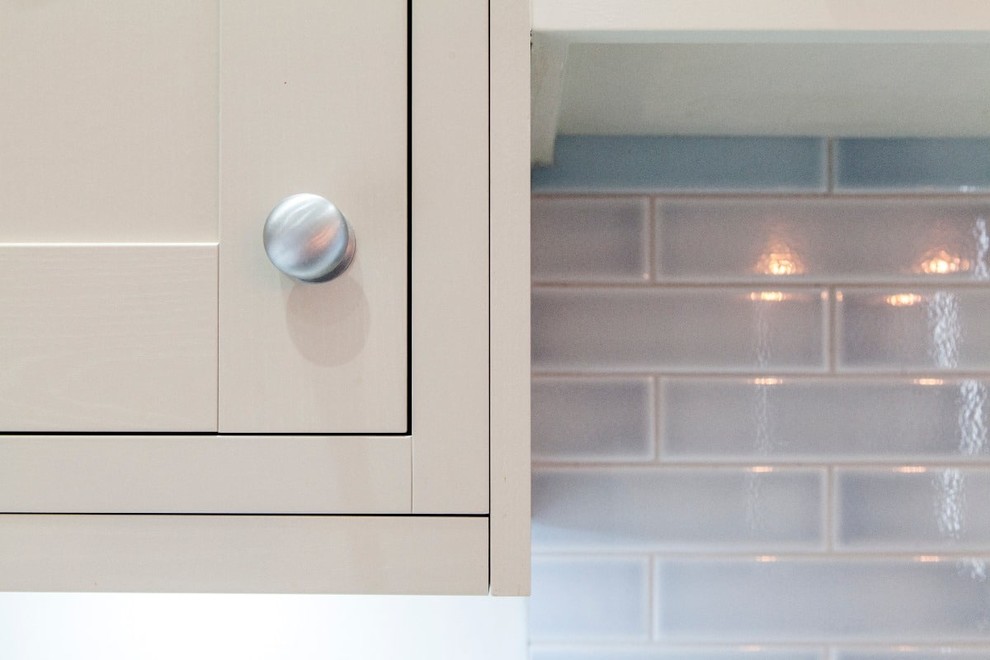
Kitchen Design Lymington
Transitional Kitchen, Hampshire
Our client wanted their forever, dream kitchen in Lymington. So they chose Herbert William to design the kitchen of their dreams. The new Lymington Kitchen hosts a busy family, so open plan living was essential.
As the heart of the home, a kitchen island allows for multi-functional use. Perfect for grabbing a snack, kids to do homework, or even allowing the cook to stay social when entertaining guests with a meal. The worktops are hard wearing Quartz, easy to clean, perfectly suited to busy family life. Pendant lighting is hung above the kitchen island whilst spotlights are dotted around the ceiling to create different atmospheres at different times of the day.
The in-frame painted units with Oak effect cabinets are finished with muted tones so that the Kitchen has a relaxed calming feel. The wall run of tall units hides a large Miele Fridge and Freezer and a glorious chef pantry. They are complimented well by the clients own choice of tiled splashback and the bespoke oak shelves that were created by our installation team.
The client in Lymington is now delighted that she can enjoy her dream kitchen with all the family.
Photos by Lia Vittone
