Kitchen/Diner Ideas and Designs
Refine by:
Budget
Sort by:Popular Today
61 - 80 of 11,639 photos
Item 1 of 3

photography: Viktor Ramos
This is an example of a large modern kitchen/diner in Cincinnati with a submerged sink, flat-panel cabinets, light wood cabinets, engineered stone countertops, white splashback, stone slab splashback, stainless steel appliances, light hardwood flooring, an island and white worktops.
This is an example of a large modern kitchen/diner in Cincinnati with a submerged sink, flat-panel cabinets, light wood cabinets, engineered stone countertops, white splashback, stone slab splashback, stainless steel appliances, light hardwood flooring, an island and white worktops.

Embracing an authentic Craftsman-styled kitchen was one of the primary objectives for these New Jersey clients. They envisioned bending traditional hand-craftsmanship and modern amenities into a chef inspired kitchen. The woodwork in adjacent rooms help to facilitate a vision for this space to create a free-flowing open concept for family and friends to enjoy.
This kitchen takes inspiration from nature and its color palette is dominated by neutral and earth tones. Traditionally characterized with strong deep colors, the simplistic cherry cabinetry allows for straight, clean lines throughout the space. A green subway tile backsplash and granite countertops help to tie in additional earth tones and allow for the natural wood to be prominently displayed.
The rugged character of the perimeter is seamlessly tied into the center island. Featuring chef inspired appliances, the island incorporates a cherry butchers block to provide additional prep space and seating for family and friends. The free-standing stainless-steel hood helps to transform this Craftsman-style kitchen into a 21st century treasure.

This is an example of a large classic u-shaped kitchen/diner in Minneapolis with a submerged sink, raised-panel cabinets, medium wood cabinets, stainless steel appliances, light hardwood flooring, an island, engineered stone countertops, beige splashback and stone tiled splashback.
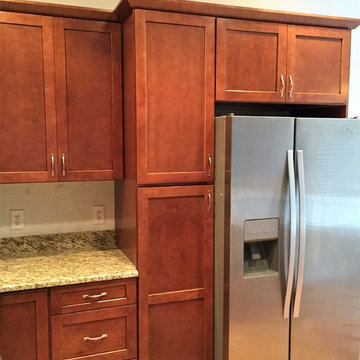
This warm, inviting kitchen is front and center when you enter this condo. Having the kitchen updated was critical to the entire feel of the home. Now the homeowners are settled in and happy.
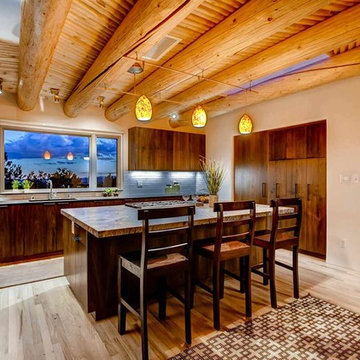
This is an example of a large l-shaped kitchen/diner in Albuquerque with flat-panel cabinets, stainless steel appliances, an island, a submerged sink, dark wood cabinets, granite worktops, grey splashback, metro tiled splashback and medium hardwood flooring.

Countertop Wood: Reclaimed Chestnut
Category: Wood Table
Construction Style: Flat Grain
Wood Countertop Location: East Hampton, NY
Countertop Thickness: 1-3/4"
Size: Table Top Size: 50" x 98
Table Height: 37"
Shape: Rectangle
Countertop Edge Profile: 1/8" Roundover on top horizontal edges, bottom horizontal edges, and vertical corners
Wood Countertop Finish: Durata® Waterproof Permanent Finish in Matte Sheen
Wood Stain: Natural Wood – No Stain
Designer: Lobkovich
Job: 11945
Countertop Options: 8 drawers, Custom Reclaimed Chestnut Wood Cover plates finished to match the table with brown outlets installed.
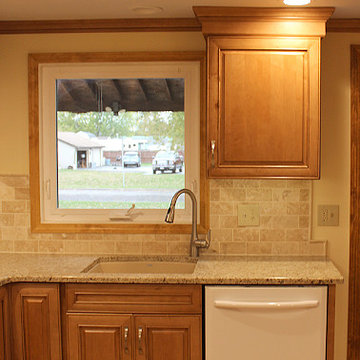
Inspiration for a small classic l-shaped kitchen/diner in New York with a submerged sink, raised-panel cabinets, light wood cabinets, granite worktops, beige splashback, stone tiled splashback, white appliances, light hardwood flooring and no island.

by CHENG Design, San Francisco Bay Area | Modern kitchen with warm palette through color and materials: wood, concrete island, custom copper hood, concrete countertops, bamboo cabinetry, hardwood floors |
Photo by Matthew Millman

Inspiration for a medium sized modern galley kitchen/diner in Los Angeles with a double-bowl sink, flat-panel cabinets, medium wood cabinets, marble worktops, glass tiled splashback, stainless steel appliances, bamboo flooring, an island and multi-coloured splashback.

This is an example of an expansive traditional u-shaped kitchen/diner in Other with a submerged sink, shaker cabinets, medium wood cabinets, granite worktops, multi-coloured splashback, stone tiled splashback, stainless steel appliances, ceramic flooring and an island.

This modern kitchen is a small space with a big personality. These large wooden mosaics make any wall amazing. This design is called Niteroi Legno and only Simple Steps has it.

Mission, Craftsman, Arts and Crafts style kitchen. Quarter sawn White Oak with a traditional cherry stain. The simple lines and beautiful yet not overpowering grain of the wood, make this country kitchen truly timeless.
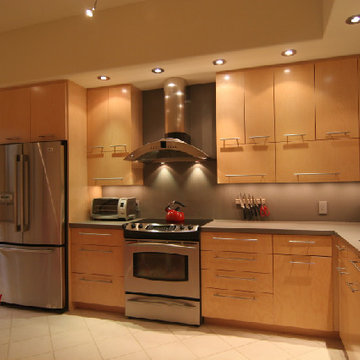
Design ideas for a medium sized modern single-wall kitchen/diner in Miami with flat-panel cabinets, medium wood cabinets, stainless steel appliances, an island and a submerged sink.

Cherry inset kitchen with granite tops and massive hood
Craig Thomas
Large traditional l-shaped kitchen/diner in Indianapolis with a submerged sink, medium wood cabinets, granite worktops, ceramic splashback, stainless steel appliances, medium hardwood flooring, raised-panel cabinets, grey splashback, an island, brown floors and grey worktops.
Large traditional l-shaped kitchen/diner in Indianapolis with a submerged sink, medium wood cabinets, granite worktops, ceramic splashback, stainless steel appliances, medium hardwood flooring, raised-panel cabinets, grey splashback, an island, brown floors and grey worktops.

IceStone countertop in Alpine White.
This countertop is made in Brooklyn from three simple ingredients: recycled glass, cement, and non-toxic pigment. Photo courtesy of Howells Architecture + Design.
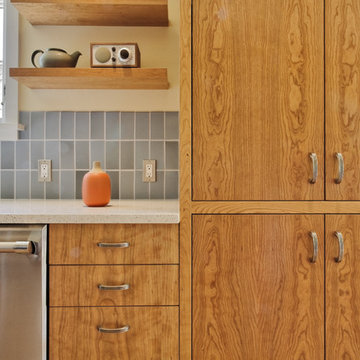
Designed for a 1930s Portland, OR home, this kitchen remodel aims for a clean, timeless sensibility without sacrificing the space to generic modernism. Cherry cabinets, Ice Stone countertops and Heath tile add texture and variation in an otherwise sleek, pared down design. A custom built-in bench works well for eat-in breakfasts. Period reproduction lighting, Deco pulls, and a custom formica table root the kitchen to the origins of the home.
All photos by Matt Niebuhr. www.mattniebuhr.com
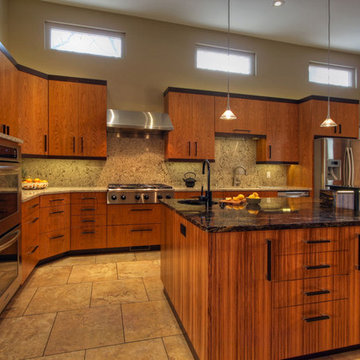
An ultra-modern modern ranch home in St. Louis County, MO was built in 1958 but had a 1980s kitchen. The homeowners wanted a more functional kitchen that better fit the vintage of their home, and would embrace their indoor/outdoor lifestyle centered around the pool.
A portion of the kitchen’s exterior wall was removed for an addition between the kitchen and family room, creating a vestibule that brings in light and views to the pool. It also made room for a powder room that also serves as a changing room. The kitchen is all about precise function for cooking and entertaining, tailored exactly to the family’s needs while respecting the mid-century modern architecture of the home.
Photos by Toby Weiss @ Mosby Building Arts.

Prairie Style Kitchen - Sideboard and Desk
Using a Mission-style cabinet door and drawer fronts, square-edged top molding, and simple lines, this Kitchen is evocative of the Prairie style.
The sideboard & desk countertops are matching maple.
Photo by David Bader

Signature Homes kitchen at Chace Lake in Birmingham, AL
Medium sized rural l-shaped kitchen/diner in Birmingham with stainless steel appliances, a belfast sink, shaker cabinets, blue cabinets, composite countertops, white splashback, metro tiled splashback, dark hardwood flooring and an island.
Medium sized rural l-shaped kitchen/diner in Birmingham with stainless steel appliances, a belfast sink, shaker cabinets, blue cabinets, composite countertops, white splashback, metro tiled splashback, dark hardwood flooring and an island.

It is always a pleasure to work with design-conscious clients. This is a great amalgamation of materials chosen by our clients. Rough-sawn oak veneer is matched with dark grey engineering bricks to make a unique look. The soft tones of the marble are complemented by the antique brass wall taps on the splashback
Kitchen/Diner Ideas and Designs
4