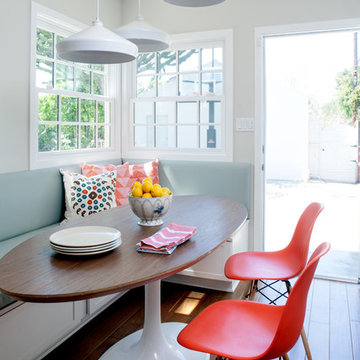Kitchen/Diner Ideas and Designs
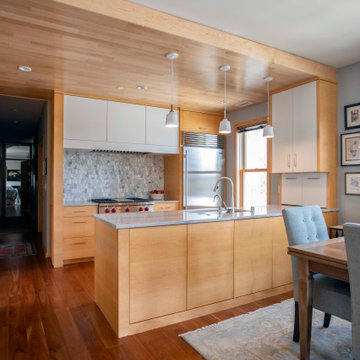
Photo of a contemporary u-shaped kitchen/diner in Minneapolis with a submerged sink, light wood cabinets, grey splashback, brown floors, grey worktops, flat-panel cabinets, mosaic tiled splashback, stainless steel appliances, dark hardwood flooring and a breakfast bar.
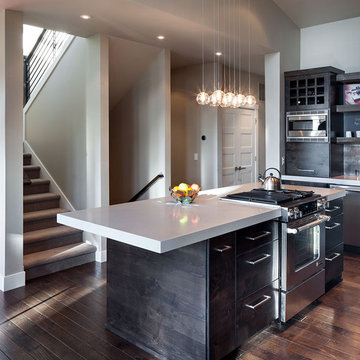
2012 KuDa Photography
Photo of a large contemporary l-shaped kitchen/diner in Portland with stainless steel appliances, dark wood cabinets, engineered stone countertops, a belfast sink, flat-panel cabinets, dark hardwood flooring and an island.
Photo of a large contemporary l-shaped kitchen/diner in Portland with stainless steel appliances, dark wood cabinets, engineered stone countertops, a belfast sink, flat-panel cabinets, dark hardwood flooring and an island.
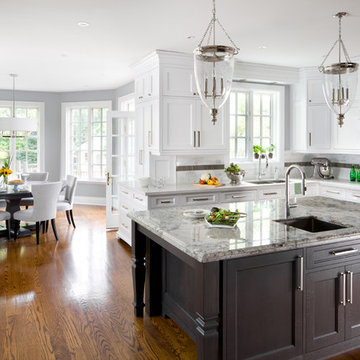
Winner of 2011 Large Kitchen in the National Kitchen & Bath Association competition. Designed by Jane Lockhart. With family and entertaining in mind this kitchen has style, function and WOW!
Cabinetry is Trout Grey (colour), walls are Coventry Grey by Benjamin Moore, perimeter counter is Caesarstone 4141 and island granite is Alaska White. Windows are existing.
Photo by Brandon Barré
Styled by Karen Kirk
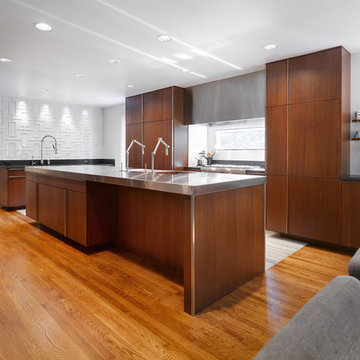
2012 Best in Show: CRANawards
photography: Ryan Kurtz
Design ideas for a modern l-shaped kitchen/diner in Cincinnati with stainless steel worktops, flat-panel cabinets, dark wood cabinets, stainless steel appliances, a submerged sink, white splashback and ceramic splashback.
Design ideas for a modern l-shaped kitchen/diner in Cincinnati with stainless steel worktops, flat-panel cabinets, dark wood cabinets, stainless steel appliances, a submerged sink, white splashback and ceramic splashback.
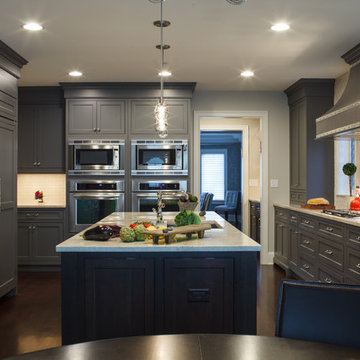
Photo of a traditional u-shaped kitchen/diner in Chicago with a submerged sink, recessed-panel cabinets, grey cabinets, beige splashback and integrated appliances.
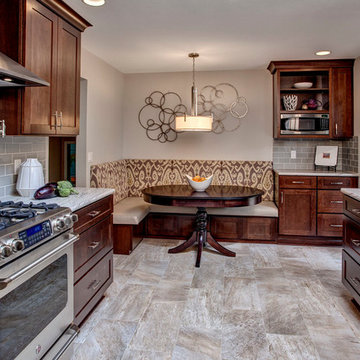
Photos by: John Willbanks
Photo of a medium sized traditional galley kitchen/diner in Seattle with stainless steel appliances, metro tiled splashback, shaker cabinets, dark wood cabinets, grey splashback, no island and a submerged sink.
Photo of a medium sized traditional galley kitchen/diner in Seattle with stainless steel appliances, metro tiled splashback, shaker cabinets, dark wood cabinets, grey splashback, no island and a submerged sink.
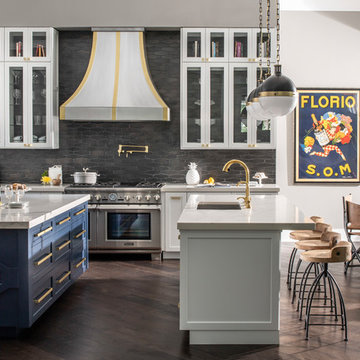
This industrial modern kitchen is full of great custom features. Custom white cabinetry and blue center island create a serene and beautiful kitchen. The custom open backed upper cabinetry allows for the beautiful hand glazed metallic tiles to be showcased. Industrial pendant lighting in black, gold, and white anchor the sink island and tulip table seating area. Walnut flooring and stainless steel Thermador appliances further the industrial feeling. Caesarstone Countertops.
Stephen Allen Photography
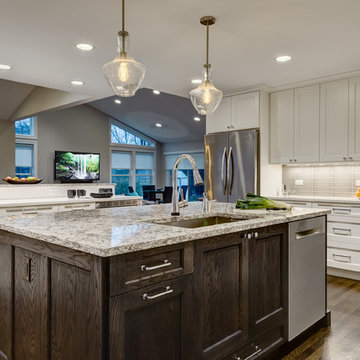
This is an example of a traditional u-shaped kitchen/diner in Chicago with a submerged sink, shaker cabinets, white cabinets, grey splashback, stainless steel appliances, dark hardwood flooring and an island.
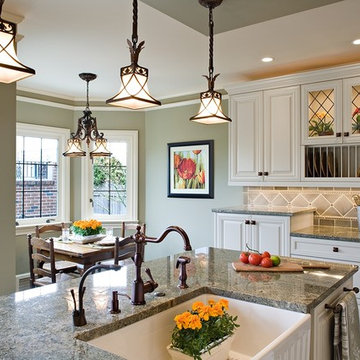
Medium sized traditional l-shaped kitchen/diner in Seattle with a belfast sink, raised-panel cabinets, white cabinets, grey splashback, stainless steel appliances, granite worktops and an island.
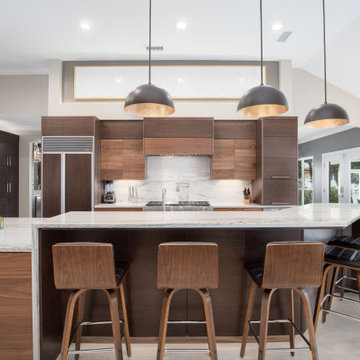
The homeowners wanted to turn a transitional style house into a modern masterpiece. When you walked through the front door, there was a wall in between the dining and kitchen that closed off the space into “rooms” and created additional angles to the house in which the homeowners did not like. To create the open, modern feel, we decided to take down a non-load bearing wall that housed the original pantry and refrigerator. Now you can walk through the front door and the expansive kitchen, dining and sunken living room welcome you with a stunning view of the bay. The new cabinets were done in the Madrid door in a combination of Bistro and Walnut to create a two-toned look. We also installed a new backsplash and Quartzite countertop with a waterfall edge.
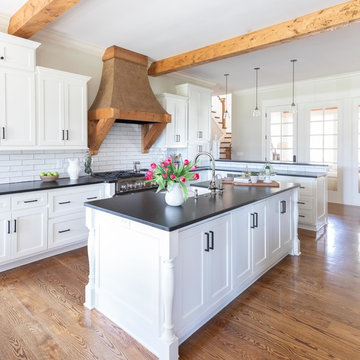
A chef's kitchen, the cabinet doors and drawers were replaced and boxes painted, hardware was replaced, plumbing fixtures updated, appliances replaced, and reworked the buffet wall (not pictured but shown in other photos). Photo credit Kristen Mayfield
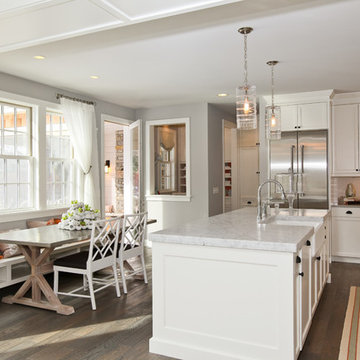
Traditional kitchen/diner in Minneapolis with recessed-panel cabinets and stainless steel appliances.
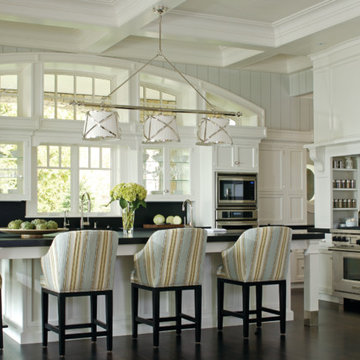
Substantial stone archways and arched windows lend integrity to this exercise in classicism. White cabinetry adorned with crown molding are anchored by honed black granite. Arched window and glass door cabinets flank the sink. Faucets, hardware, lighting, and leg trim in polished nickel reflect the light.A walk-in pantry and message niche are hidden charms.
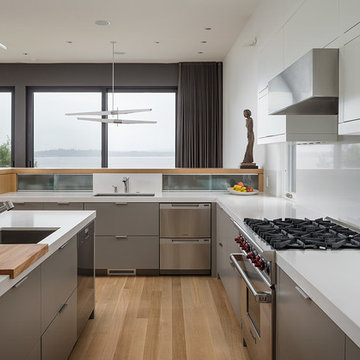
This house was designed as a second home for a Bay Area couple as a summer retreat to spend the warm summer months away from the fog in San Francisco. Built on a steep slope and a narrow lot, this 4000 square foot home is spread over 3 floors, with the master, guest and kids bedroom on the ground floor, and living spaces on the upper floor to take advantage of the views. The main living level includes a large kitchen, dining, and living space, connected to two home offices by way of a bridge that extends across the double height entry. This bridge area acts as a gallery of light, allowing filtered light through the skylights above and down to the entry on the ground level. All living space takes advantage of grand views of Lake Washington and the city skyline beyond. Two large sliding glass doors open up completely, allowing the living and dining space to extend to the deck outside. On the first floor, in addition to the guest room, a “kids room” welcomes visiting nieces and nephews with bunk beds and their own bathroom. The basement level contains storage, mechanical and a 2 car garage.
Photographer: Aaron Leitz
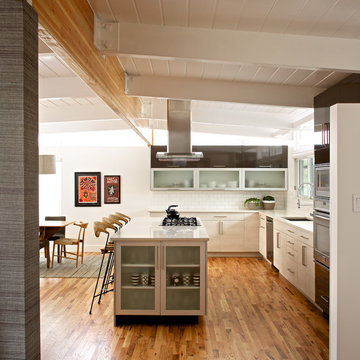
DAVID LAUER PHOTOGRAPHY
Medium sized contemporary l-shaped kitchen/diner in Denver with a submerged sink, glass-front cabinets, white cabinets, white splashback, metro tiled splashback, medium hardwood flooring, an island, composite countertops and stainless steel appliances.
Medium sized contemporary l-shaped kitchen/diner in Denver with a submerged sink, glass-front cabinets, white cabinets, white splashback, metro tiled splashback, medium hardwood flooring, an island, composite countertops and stainless steel appliances.
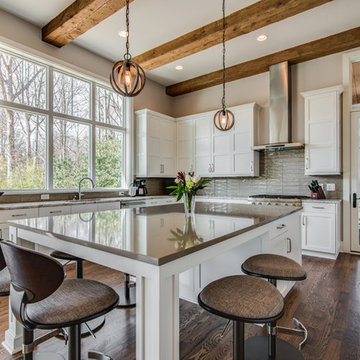
j.rae photography
Inspiration for a large classic grey and cream u-shaped kitchen/diner in Charlotte with a submerged sink, recessed-panel cabinets, white cabinets, engineered stone countertops, grey splashback, glass tiled splashback, stainless steel appliances, medium hardwood flooring and an island.
Inspiration for a large classic grey and cream u-shaped kitchen/diner in Charlotte with a submerged sink, recessed-panel cabinets, white cabinets, engineered stone countertops, grey splashback, glass tiled splashback, stainless steel appliances, medium hardwood flooring and an island.
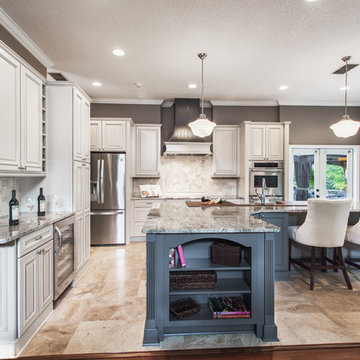
Photo Credit: Rick Farmer
This is an example of a medium sized classic l-shaped kitchen/diner in Jacksonville with raised-panel cabinets, stainless steel appliances, an island, a belfast sink, white cabinets, granite worktops and beige splashback.
This is an example of a medium sized classic l-shaped kitchen/diner in Jacksonville with raised-panel cabinets, stainless steel appliances, an island, a belfast sink, white cabinets, granite worktops and beige splashback.
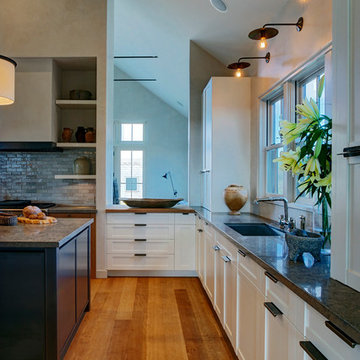
Nantucket, Massachusetts - Transitional - Sophisticated Kitchen.
Designed by #JenniferGilmer
Photography by Bob Narod
http://www.gilmerkitchens.com/
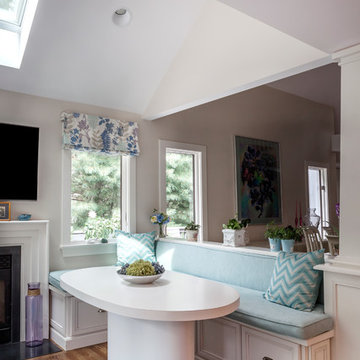
Photography by Daniela Goncalves
Inspiration for a classic kitchen/diner in Boston with recessed-panel cabinets and white cabinets.
Inspiration for a classic kitchen/diner in Boston with recessed-panel cabinets and white cabinets.
Kitchen/Diner Ideas and Designs
1
