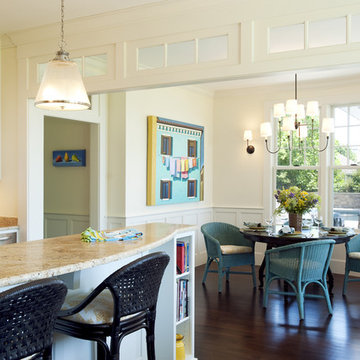Kitchen/Diner Ideas and Designs
Refine by:
Budget
Sort by:Popular Today
1 - 20 of 96 photos

Anita Fraser
Inspiration for a large contemporary single-wall kitchen/diner in London with a submerged sink, flat-panel cabinets, blue cabinets, quartz worktops, white splashback, glass sheet splashback, black appliances, medium hardwood flooring and an island.
Inspiration for a large contemporary single-wall kitchen/diner in London with a submerged sink, flat-panel cabinets, blue cabinets, quartz worktops, white splashback, glass sheet splashback, black appliances, medium hardwood flooring and an island.

Transitional White Kitchen
This is an example of a medium sized traditional u-shaped kitchen/diner in Atlanta with stainless steel appliances, recessed-panel cabinets, white cabinets, soapstone worktops, a belfast sink, multi-coloured splashback, glass tiled splashback, porcelain flooring, beige floors, an island and green worktops.
This is an example of a medium sized traditional u-shaped kitchen/diner in Atlanta with stainless steel appliances, recessed-panel cabinets, white cabinets, soapstone worktops, a belfast sink, multi-coloured splashback, glass tiled splashback, porcelain flooring, beige floors, an island and green worktops.
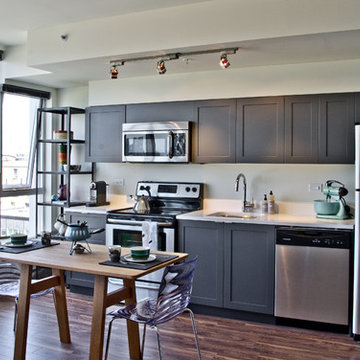
mango design co provided interior design services to rize.ca for a multi-unit residential project at broadway & quebec street in vancouver.
this display suite shows a sample interior and eclectic interior styling to reflect the artistic bent of the mount pleasant neighbourhood.
while we wanted to keep things fresh & modern, shaker style cabinets were chosen to show some heritage roots.
furnishings from a number of local sources including design house, mint, fullhouse, bombast and attic treasures.
photography by eric saczuk of spacehoggraphics.com
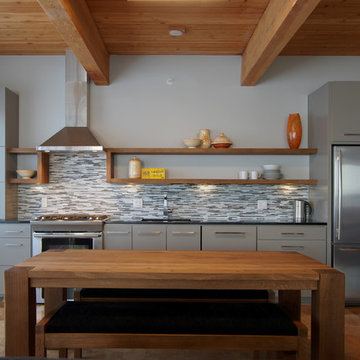
Contemporary single-wall kitchen/diner in Portland with stainless steel appliances, flat-panel cabinets, grey cabinets, grey splashback and matchstick tiled splashback.

The villa kitchen provides the perfect setting. The large window over the sink looks out to a deck dining area. Stainless steel countertops are easy to care for. Warm and cool are combined by setting off the stainless steel faced cabinetry with a deep red wall, wood accents and red sisal rug. Open shelves for often-used dishware allow for convenience as well as a sense of rhythm and repetition, one of Jane's favorite motifs. The result is a kitchen that imbues the food -- and the kitchen conversation -- with lively energy.

This three story loft development was the harbinger of the
revitalization movement in Downtown Phoenix. With a versatile
layout and industrial finishes, Studio D’s design softened
the space while retaining the commercial essence of the loft.
The design focused primarily on furniture and fixtures with some material selections.
Targeting a high end aesthetic, the design lead was able to
value engineer the budget by mixing custom designed pieces
with retail pieces, concentrating the effort on high impact areas.
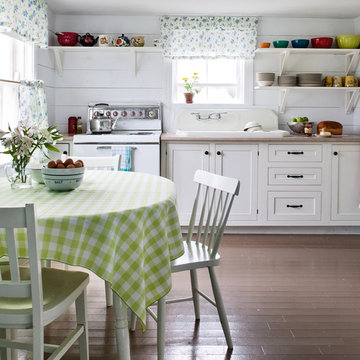
This coastal vacation home is over 100 years old, located in Elliston on the Bonavista Peninsula in Newfoundland Canada.
If you are looking to escape to the furthest corner of the earth for a romantic get-away this is the place.
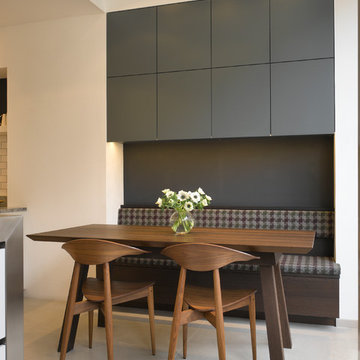
Seating:
Base Cabinets:
Exterior: Wenge Veneer
Interior: Wenge mfc with wenge lipping
Worktop: 26mm Wenge Veneer
Wall Cabinets:
Exterior: F&B Downpipe 26
Interior: Wenge mfc with wenge lipping
Table; Wenge 'Shark’ table 40mm Wenge Wholestave top with sharknose. Wenge legs
Upholstery by Dashing Tweeds – Shetland Jig
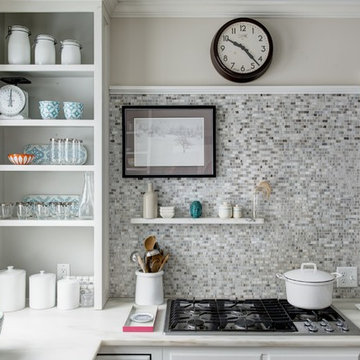
This is an example of a traditional kitchen/diner in Other with open cabinets, white cabinets, grey splashback, mosaic tiled splashback and an island.
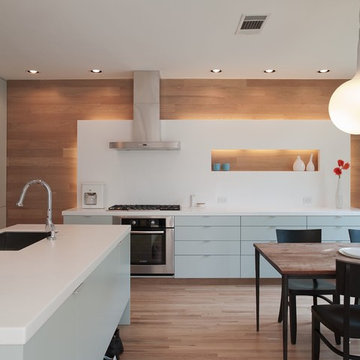
Not in love with the functionality and finishes in their generic inner city home, this client recognized that remodeling their kitchen and living room spaces were the key to longer-term functionality. Wanting plenty of natural light, richness and coolness, the clients sought a kitchen whose function would be more convenient and interactive for their family. The architect removed the peninsula counter and bartop that blocked flow from kitchen to living room by creating an island that allows for free circulation. Placing the cooktop on an exterior wall, out of the way at the edge of the space where cooking could occur uninterruptedly allowed the hood vent to have a prominent place viewable from the living room. Because of the prominence of this wall, it was given added visual impact by being clad in rich oak shiplap. Its wall of cabinets contain a countertop and backsplash that run up the wall, floating out just enough to allow backlighting behind to illuminate the wood. The backsplash contains an opening to the wood surface for the family’s favorite decorative items. The Robin’s Egg blue cabinets occur throughout, cooling it visually and at the island they create an extra tall and deep toekick for the family to store shoes. With a refreshing space in which to cook, eat and interact, this family now has a renewed love for their modest home. Photo Credit: Paul Bardagjy
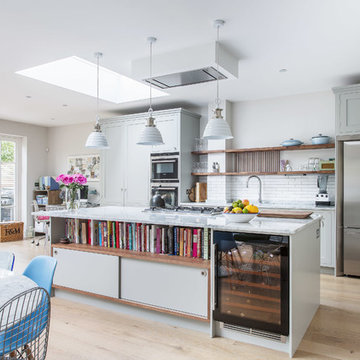
Patrick Butler-Madden
Design ideas for a contemporary kitchen/diner in London with shaker cabinets, grey cabinets, marble worktops, white splashback, stainless steel appliances, light hardwood flooring, an island and metro tiled splashback.
Design ideas for a contemporary kitchen/diner in London with shaker cabinets, grey cabinets, marble worktops, white splashback, stainless steel appliances, light hardwood flooring, an island and metro tiled splashback.
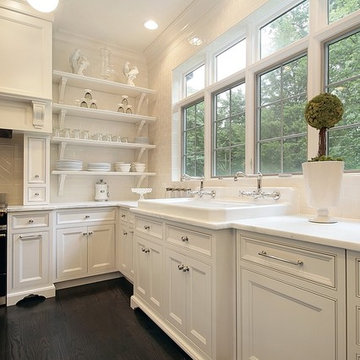
A bright, beautiful kitchen with inset white cabinets and generous light and space. A large 48" Kohler Harborview sink with two sets of Rohl faucets make clean up and prep work a breeze. Open shelving accentuates the 10' ceilings. White Carrara marble countertops and crisp white subway tiles help keep the space light and bright. Four-inch oak floors have a dark, custom stain. Paneled appliances help keep a furniture feel in this formal but welcoming home.
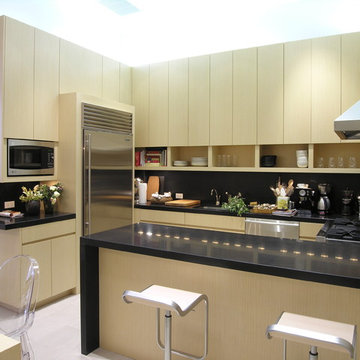
Custom quartered ash Kitchen cabinetry with concealed pull at bottoms, lighted by cove lighting above & below, while accentuated by black granite countertop and backsplash draping down to the porcelain floor tile at opening.
Video narrative:
http://www.youtube.com/watch?v=K9t7nY-c-7g
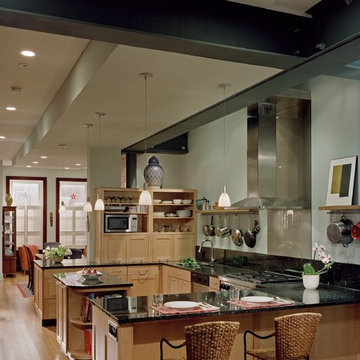
Expansion of existing footprint into rear alley by insertion of exposed steel beams and girders to create a thirty foot opening in existing three-story brick wall. New kitchen and powder room finishes and fixtures, bamboo floors, stone countertops, and back-painted glass backsplash.
Photograph by Barry Halkin
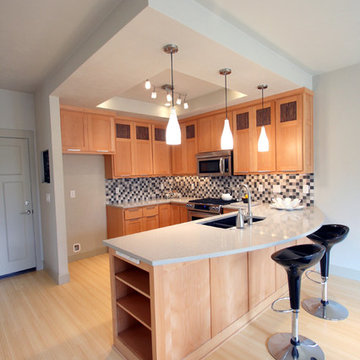
An urban townhome with European Beech Cabinets with a clear laquer finish, engineered quartz counters and bamboo floors.
Medium sized classic u-shaped kitchen/diner in Portland with a submerged sink, shaker cabinets, light wood cabinets, multi-coloured splashback, engineered stone countertops, stainless steel appliances, bamboo flooring and a breakfast bar.
Medium sized classic u-shaped kitchen/diner in Portland with a submerged sink, shaker cabinets, light wood cabinets, multi-coloured splashback, engineered stone countertops, stainless steel appliances, bamboo flooring and a breakfast bar.
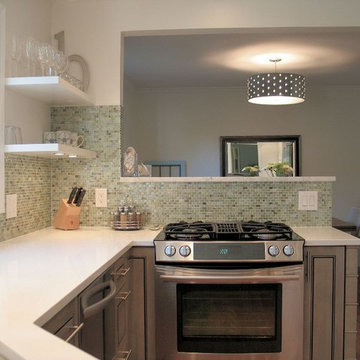
Pass through wall at stove cabinet.
This is an example of a contemporary kitchen/diner in Indianapolis with stainless steel appliances, green splashback, mosaic tiled splashback and grey cabinets.
This is an example of a contemporary kitchen/diner in Indianapolis with stainless steel appliances, green splashback, mosaic tiled splashback and grey cabinets.
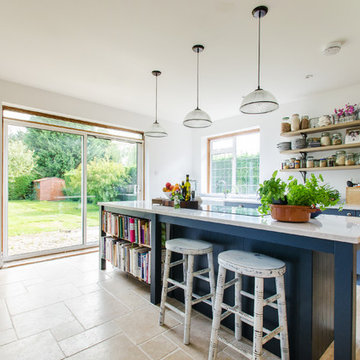
David Rannard
Design ideas for a medium sized rural kitchen/diner in Kent with a belfast sink, shaker cabinets, quartz worktops, limestone flooring and an island.
Design ideas for a medium sized rural kitchen/diner in Kent with a belfast sink, shaker cabinets, quartz worktops, limestone flooring and an island.
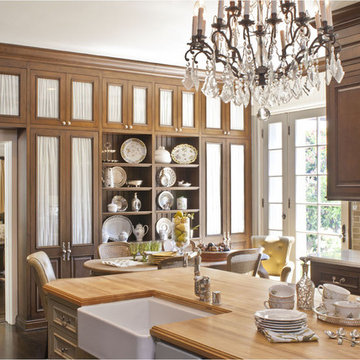
Photo by Grey Crawford
Medium sized traditional kitchen/diner in Los Angeles with a belfast sink, raised-panel cabinets, medium wood cabinets, engineered stone countertops, beige splashback, metro tiled splashback, stainless steel appliances, dark hardwood flooring, an island, brown floors and white worktops.
Medium sized traditional kitchen/diner in Los Angeles with a belfast sink, raised-panel cabinets, medium wood cabinets, engineered stone countertops, beige splashback, metro tiled splashback, stainless steel appliances, dark hardwood flooring, an island, brown floors and white worktops.
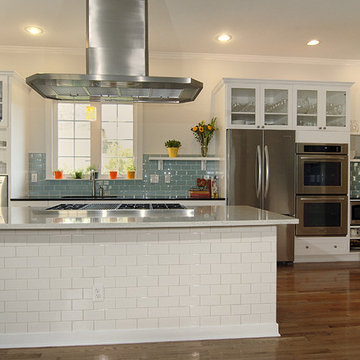
Photography: Glenn DeRosa
Photo of a medium sized classic u-shaped kitchen/diner in Charlotte with stainless steel appliances, white cabinets, granite worktops, blue splashback, glass tiled splashback, a submerged sink, light hardwood flooring, an island and glass-front cabinets.
Photo of a medium sized classic u-shaped kitchen/diner in Charlotte with stainless steel appliances, white cabinets, granite worktops, blue splashback, glass tiled splashback, a submerged sink, light hardwood flooring, an island and glass-front cabinets.
Kitchen/Diner Ideas and Designs
1
