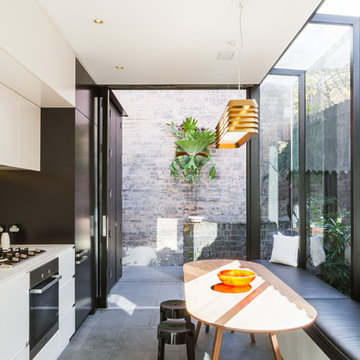Kitchen/Diner Ideas and Designs
Refine by:
Budget
Sort by:Popular Today
1 - 20 of 67 photos
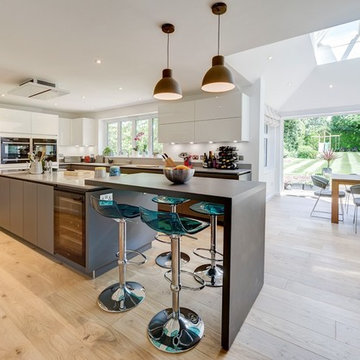
This kitchen was designed to be open plan, the natural lighting brings out the colours in this kitchen.
This is an example of a large contemporary kitchen/diner in London with flat-panel cabinets, light hardwood flooring, beige floors, white cabinets and stainless steel appliances.
This is an example of a large contemporary kitchen/diner in London with flat-panel cabinets, light hardwood flooring, beige floors, white cabinets and stainless steel appliances.

Photographed by Kyle Caldwell
Inspiration for a large modern l-shaped kitchen/diner in Salt Lake City with white cabinets, composite countertops, multi-coloured splashback, mosaic tiled splashback, stainless steel appliances, light hardwood flooring, an island, white worktops, a submerged sink, brown floors and flat-panel cabinets.
Inspiration for a large modern l-shaped kitchen/diner in Salt Lake City with white cabinets, composite countertops, multi-coloured splashback, mosaic tiled splashback, stainless steel appliances, light hardwood flooring, an island, white worktops, a submerged sink, brown floors and flat-panel cabinets.
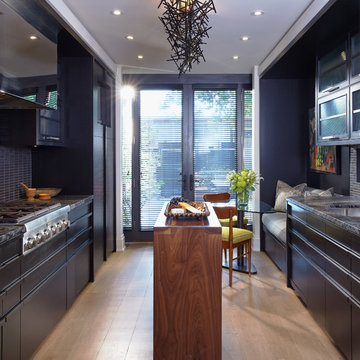
Michael Graydon
Design ideas for a contemporary kitchen/diner in Toronto with flat-panel cabinets, black cabinets, black splashback and stainless steel appliances.
Design ideas for a contemporary kitchen/diner in Toronto with flat-panel cabinets, black cabinets, black splashback and stainless steel appliances.
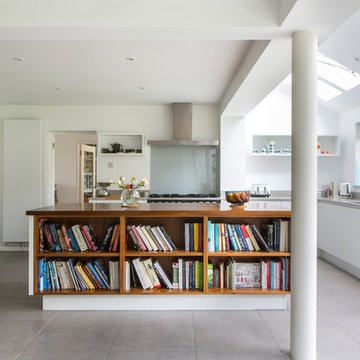
Walnut book case on island
This is an example of a medium sized modern l-shaped kitchen/diner in Oxfordshire with flat-panel cabinets, white cabinets, composite countertops, an island, a submerged sink, glass sheet splashback, stainless steel appliances and grey floors.
This is an example of a medium sized modern l-shaped kitchen/diner in Oxfordshire with flat-panel cabinets, white cabinets, composite countertops, an island, a submerged sink, glass sheet splashback, stainless steel appliances and grey floors.
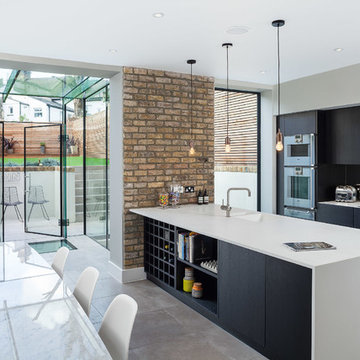
Contemporary kitchen/diner in London with an integrated sink, flat-panel cabinets and a breakfast bar.
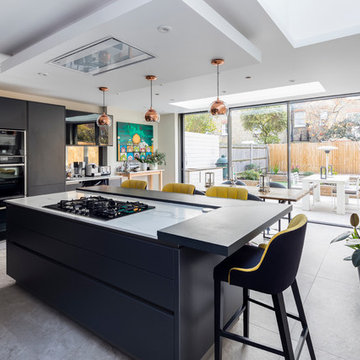
Chris Snook
Medium sized modern kitchen/diner in London with flat-panel cabinets, black cabinets, an island and grey floors.
Medium sized modern kitchen/diner in London with flat-panel cabinets, black cabinets, an island and grey floors.
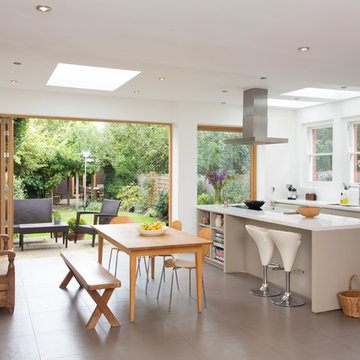
This is an example of a medium sized contemporary kitchen/diner in Other with a submerged sink, flat-panel cabinets, grey cabinets, composite countertops, ceramic flooring and an island.
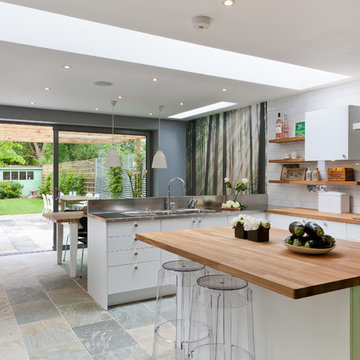
Overview
Extend off the rear of a Victorian terrace to yield an amazing family space.
The Brief
Phase II of this project for us, we were asked to extend into the side and off the rear as much as planning would allow, then create a light, sleek space for a design-driven client.
Our Solution
While wraparound extensions are ubiquitous (and the best way to enhance living space) they are never boring. Our client was driven to achieve a space people would talk about and so it’s has proved.
This scheme has been viewed hundreds of thousands of times on Houzz; we think the neat lines and bold choices make it an excellent ideas platform for those looking to create a kitchen diner with seating space and utility area.
The brief is a common one, but each client goes on to work with us on their own unique interpretation.
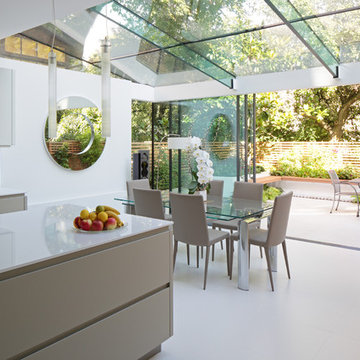
Susan Fisher Plotner/Susan Fisher Photography
Contemporary kitchen/diner in New York.
Contemporary kitchen/diner in New York.
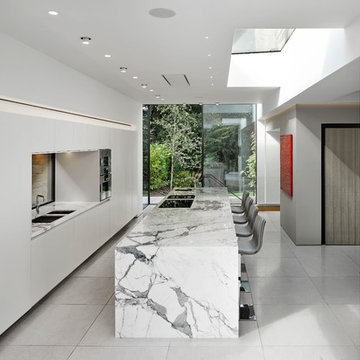
Photo of a contemporary galley kitchen/diner in Cheshire with a submerged sink, flat-panel cabinets, white cabinets, marble worktops, integrated appliances, an island and white floors.
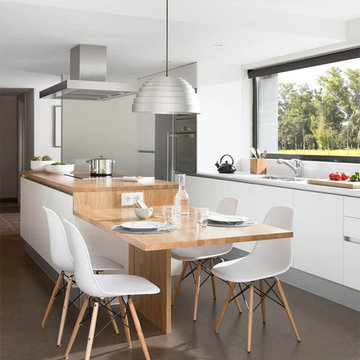
Mauricio Fuentes
Photo of a medium sized scandi kitchen/diner in Barcelona with concrete flooring.
Photo of a medium sized scandi kitchen/diner in Barcelona with concrete flooring.
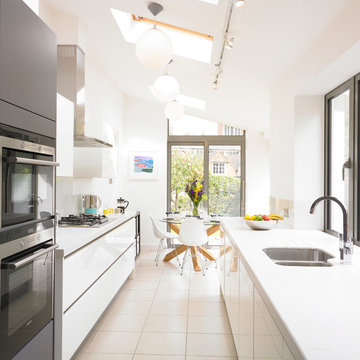
Contemporary galley kitchen/diner in West Midlands with a submerged sink, flat-panel cabinets, white cabinets and white splashback.
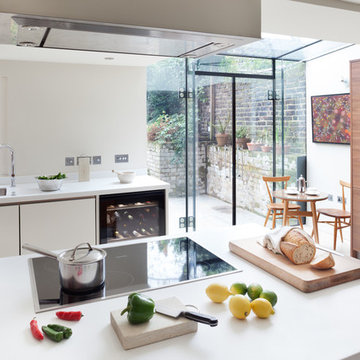
Peninsular units separate the kitchen and dining areas
Design ideas for a contemporary u-shaped kitchen/diner in London with a submerged sink, white cabinets, composite countertops, integrated appliances and flat-panel cabinets.
Design ideas for a contemporary u-shaped kitchen/diner in London with a submerged sink, white cabinets, composite countertops, integrated appliances and flat-panel cabinets.

Photographer: Matt Clayton
Lazenby’s Light Natural polished concrete is a creative addition to Sommer Pyne’s brainchild, House Curious. Designed to be a perfect environment for regular use and to add to the homeowners desire to “create magic for lovely people”.
Lazenby’s Light Natural polished concrete floors have been installed 100mm deep over underfloor heating. Inside and out, House Curious comprises 207m² of Lazenby’s mottled, satin finished, iconic concrete floors creating elegant architectural lines throughout.
Due to logistics and project programme the internal and external areas were installed at 2 different times. Four external steps were installed at a separate time due to their size at approx. 8m long and all shutters were stripped so that the faces could be rendered. This technique ensured that the steps were as close a match as possible to the connecting patio, forming a sleek architectural space.
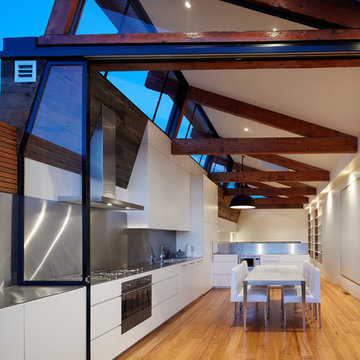
The top living level is completely open plan, with spaces defined by the reclaimed roof trusses - simply raised up from the original roof. Photo: Peter Bennetts
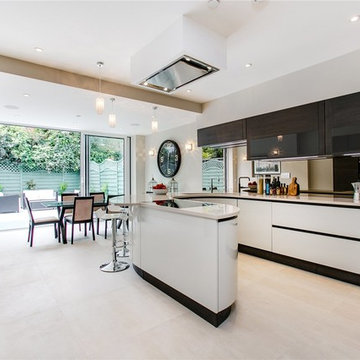
APT Renovation
Design ideas for a contemporary u-shaped kitchen/diner in London with flat-panel cabinets, white cabinets, mirror splashback and beige floors.
Design ideas for a contemporary u-shaped kitchen/diner in London with flat-panel cabinets, white cabinets, mirror splashback and beige floors.
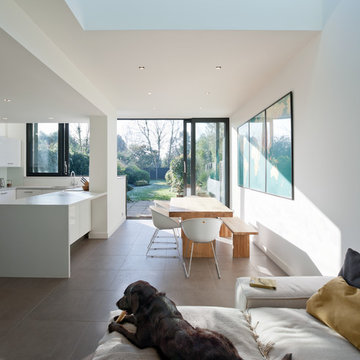
Andy Matthews
Medium sized contemporary u-shaped kitchen/diner in London with a submerged sink, flat-panel cabinets, white cabinets and a breakfast bar.
Medium sized contemporary u-shaped kitchen/diner in London with a submerged sink, flat-panel cabinets, white cabinets and a breakfast bar.
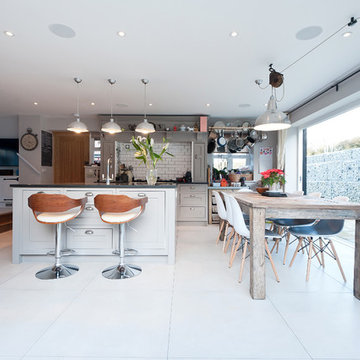
Luke Casserley
Rural l-shaped kitchen/diner in London with shaker cabinets, grey cabinets, white splashback, metro tiled splashback, stainless steel appliances and an island.
Rural l-shaped kitchen/diner in London with shaker cabinets, grey cabinets, white splashback, metro tiled splashback, stainless steel appliances and an island.
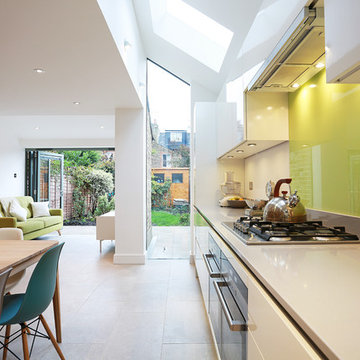
Image: Fine House Studio © 2015 Houzz
Photo of a large contemporary kitchen/diner in London with glass tiled splashback, porcelain flooring, no island, a submerged sink, flat-panel cabinets, white cabinets, engineered stone countertops, yellow splashback, stainless steel appliances and beige floors.
Photo of a large contemporary kitchen/diner in London with glass tiled splashback, porcelain flooring, no island, a submerged sink, flat-panel cabinets, white cabinets, engineered stone countertops, yellow splashback, stainless steel appliances and beige floors.
Kitchen/Diner Ideas and Designs
1
