Kitchen/Diner with a Belfast Sink Ideas and Designs
Refine by:
Budget
Sort by:Popular Today
161 - 180 of 116,753 photos
Item 1 of 3
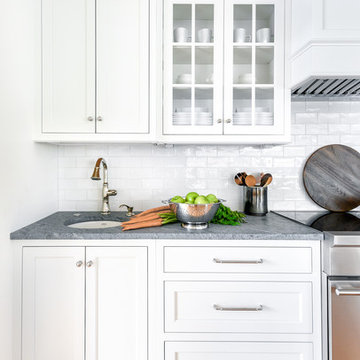
This is an example of a large traditional l-shaped kitchen/diner in Philadelphia with a belfast sink, flat-panel cabinets, white cabinets, soapstone worktops, white splashback, ceramic splashback, integrated appliances, light hardwood flooring, an island and grey worktops.

This expansive traditional kitchen by senior designer, Randy O'Kane and Architect, Clark Neuringer, features Bilotta Collection cabinet in a custom color. Randy says, the best part about working with this client was that she loves design – and not just interior but she also loves holiday decorating and she has a beautiful sense of aesthetic (and does everything to the nines). For her kitchen she wanted a barn-like feel and it absolutely had to be functional because she both bakes and cooks for her family and neighbors every day. And as the mother of four teenage girls she has a lot of people coming in and out of her home all the time. She wanted her kitchen to be comfortable – not untouchable and not too “done”. When she first met with Bilotta senior designer Randy O’Kane, her #1 comment was: “I’m experiencing white kitchen fatigue”. So right from the start finding the perfect color was the prime focus. The challenge was infusing a center hall colonial with a sense of warmth, comfort and that barn aesthetic without being too rustic which is why they went with a straight greenish grey paint vs. something distressed. The flooring, by Artisan Wood floors, looks reclaimed with its wider long planks and fumed finish. The barn door separating the laundry room and the kitchen was made from hand selected barn wood, made custom according to the client’s detailed specifications, and hung with sliding hardware. The kitchen hardware was really a window sash pull from Rocky Mountain that was repurposed as handles in a living bronze finish mounted horizontally. Glazed brick tile, by Ann Sacks, really helped to embrace the overall concept. Since a lot of parties are hosted out of that space, the kitchen, and butler’s pantry off to the side, needed a good flow as well as areas to bake and stage the creations. Double ovens were a must as well as a 48” Wolf Range and a Rangecraft hood – four ovens are going all the time. Beverage drawers were added to allow others to flow through the kitchen without disturbing the cook. Lots of storage was added for a well-stocked kitchen. A unique detail is double door wall cabinets, some with wire mesh to allow to see their dishes for easy access. In the butler’s pantry, instead of mesh they opted for antique mirror glass fronts. Countertops are a natural quartzite for care free use and a solid wood table, by Brooks Custom, extends of the island, removable for flexibility, making the kitchen and dining area very functional. One of the client’s antique pieces (a hutch) was incorporated into the kitchen to give it a more authentic look as well as another surface to decorate and provide storage. The lighting over the island and breakfast table has exposed Edison bulbs which hearkens to that “barn” lighting. For the sinks, they used a fireclay Herbeau farmhouse on the perimeter and an undermount Rohl sink on the island. Faucets are by Waterworks. Standing back and taking it all in it’s a wonderful collaboration of carefully designed working space and a warm gathering space for family and guests. Bilotta Designer: Randy O’Kane, Architect: Clark Neuringer Architects, posthumously. Photo Credit: Peter Krupenye
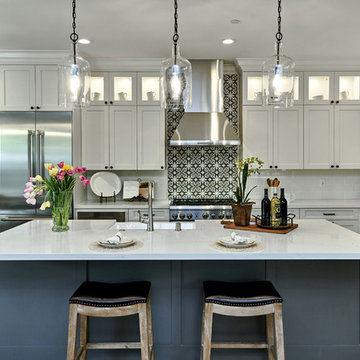
Arch Studio, Inc. Architecture + Interior Design and
Mark Pinkerton Photography
Inspiration for a medium sized mediterranean l-shaped kitchen/diner in San Francisco with a belfast sink, shaker cabinets, white cabinets, engineered stone countertops, stainless steel appliances, an island, white worktops, multi-coloured splashback, light hardwood flooring and beige floors.
Inspiration for a medium sized mediterranean l-shaped kitchen/diner in San Francisco with a belfast sink, shaker cabinets, white cabinets, engineered stone countertops, stainless steel appliances, an island, white worktops, multi-coloured splashback, light hardwood flooring and beige floors.
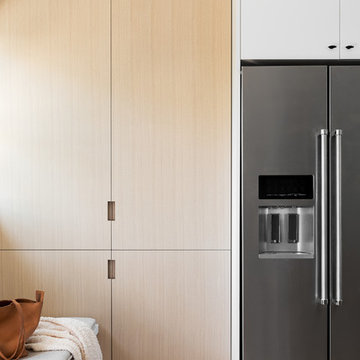
Lucy Call
Photo of a small scandinavian l-shaped kitchen/diner in Salt Lake City with a belfast sink, flat-panel cabinets, light wood cabinets, engineered stone countertops, grey splashback, marble splashback, stainless steel appliances, light hardwood flooring, an island, beige floors and grey worktops.
Photo of a small scandinavian l-shaped kitchen/diner in Salt Lake City with a belfast sink, flat-panel cabinets, light wood cabinets, engineered stone countertops, grey splashback, marble splashback, stainless steel appliances, light hardwood flooring, an island, beige floors and grey worktops.
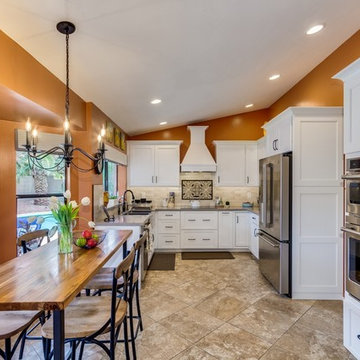
Here at our Sharon DR kitchen remodel, the kitchen needed a massive update. We replaced all the cabinets with new white painted shaker cabinetry with features like the desired double stacked cutlery tray that our homeowner loves, a spice pull out next to the range, a revolving lazy susan, double ovens and more. Our client wanted the classic looks of the farmhouse style like a farmhouse sink, accent hood, bronze accents, and subway tile with an accent cement tile. Take a tour, and enjoy!

It’s always a blessing when your clients become friends - and that’s exactly what blossomed out of this two-phase remodel (along with three transformed spaces!). These clients were such a joy to work with and made what, at times, was a challenging job feel seamless. This project consisted of two phases, the first being a reconfiguration and update of their master bathroom, guest bathroom, and hallway closets, and the second a kitchen remodel.
In keeping with the style of the home, we decided to run with what we called “traditional with farmhouse charm” – warm wood tones, cement tile, traditional patterns, and you can’t forget the pops of color! The master bathroom airs on the masculine side with a mostly black, white, and wood color palette, while the powder room is very feminine with pastel colors.
When the bathroom projects were wrapped, it didn’t take long before we moved on to the kitchen. The kitchen already had a nice flow, so we didn’t need to move any plumbing or appliances. Instead, we just gave it the facelift it deserved! We wanted to continue the farmhouse charm and landed on a gorgeous terracotta and ceramic hand-painted tile for the backsplash, concrete look-alike quartz countertops, and two-toned cabinets while keeping the existing hardwood floors. We also removed some upper cabinets that blocked the view from the kitchen into the dining and living room area, resulting in a coveted open concept floor plan.
Our clients have always loved to entertain, but now with the remodel complete, they are hosting more than ever, enjoying every second they have in their home.
---
Project designed by interior design studio Kimberlee Marie Interiors. They serve the Seattle metro area including Seattle, Bellevue, Kirkland, Medina, Clyde Hill, and Hunts Point.
For more about Kimberlee Marie Interiors, see here: https://www.kimberleemarie.com/
To learn more about this project, see here
https://www.kimberleemarie.com/kirkland-remodel-1
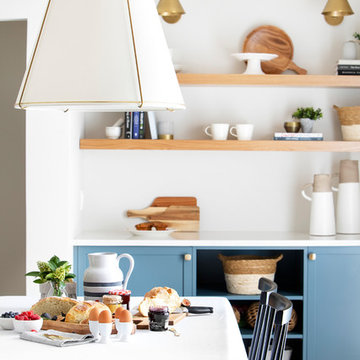
Photo of a medium sized rural l-shaped kitchen/diner in Montreal with a belfast sink, shaker cabinets, blue cabinets, engineered stone countertops, white splashback, porcelain splashback, stainless steel appliances, light hardwood flooring, an island, brown floors and white worktops.

This kitchen features an island focal point.The custom countertop shows stunning color and grain from Sapele, a beautiful hardwood. The cabinets are made from solid wood with a fun Blueberry paint, and a built in microwave drawer.
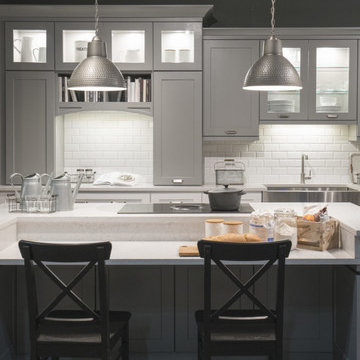
Photo of a medium sized contemporary l-shaped kitchen/diner in Raleigh with a belfast sink, engineered stone countertops, white splashback, stainless steel appliances, an island, grey floors, white worktops, shaker cabinets, white cabinets, metro tiled splashback and concrete flooring.
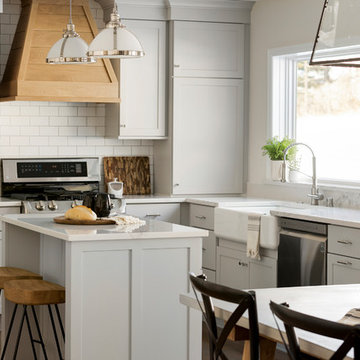
Spacecrafting / Architectural Photography
Photo of a medium sized rural l-shaped kitchen/diner in Minneapolis with a belfast sink, shaker cabinets, grey cabinets, engineered stone countertops, white splashback, metro tiled splashback, stainless steel appliances, medium hardwood flooring, an island and white worktops.
Photo of a medium sized rural l-shaped kitchen/diner in Minneapolis with a belfast sink, shaker cabinets, grey cabinets, engineered stone countertops, white splashback, metro tiled splashback, stainless steel appliances, medium hardwood flooring, an island and white worktops.
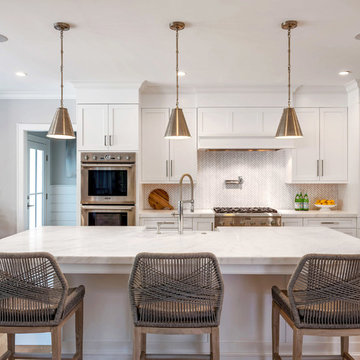
Farmhouse kitchen remodel designed by John Fecke
To get more detailed information copy and paste this link into your browser. https://thekitchencompany.com/modern-farmhouse-kitchen-new-canaan-ct
Photographer, Dennis Carbo
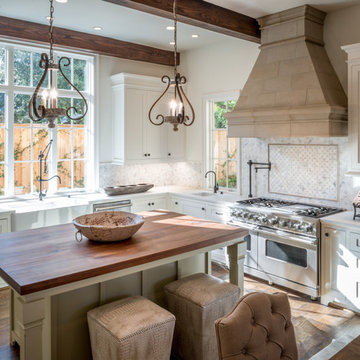
Inspiration for a large l-shaped kitchen/diner in Houston with a belfast sink, white cabinets, white splashback, marble splashback, stainless steel appliances, medium hardwood flooring, an island, brown floors, shaker cabinets and white worktops.
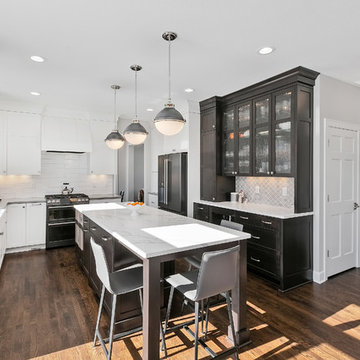
Inspiration for a medium sized traditional u-shaped kitchen/diner in Minneapolis with a belfast sink, white splashback, an island, brown floors, white worktops, recessed-panel cabinets, white cabinets, quartz worktops, metro tiled splashback, stainless steel appliances and dark hardwood flooring.

Photos by Jeremy Dupuie
Design ideas for a medium sized contemporary u-shaped kitchen/diner in Detroit with a belfast sink, recessed-panel cabinets, white cabinets, soapstone worktops, white splashback, wood splashback, black appliances, medium hardwood flooring, an island, multi-coloured floors and grey worktops.
Design ideas for a medium sized contemporary u-shaped kitchen/diner in Detroit with a belfast sink, recessed-panel cabinets, white cabinets, soapstone worktops, white splashback, wood splashback, black appliances, medium hardwood flooring, an island, multi-coloured floors and grey worktops.
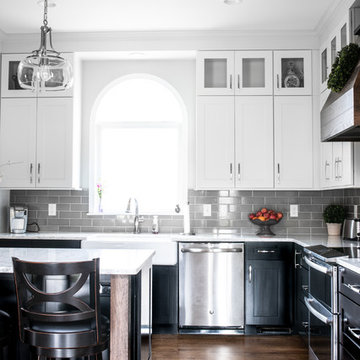
This bright and beautiful modern farmhouse kitchen incorporates a beautiful custom made wood hood with white upper cabinets and a dramatic black base cabinet from Kraftmaid.
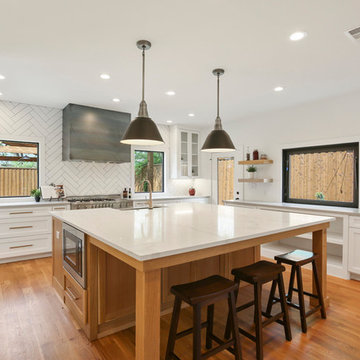
Photo of a scandi kitchen/diner in Dallas with a belfast sink, shaker cabinets, white cabinets, engineered stone countertops, white splashback, ceramic splashback, stainless steel appliances, light hardwood flooring, an island and white worktops.

Inspiration for a small classic l-shaped kitchen/diner in Detroit with a belfast sink, shaker cabinets, green cabinets, engineered stone countertops, grey splashback, glass tiled splashback, stainless steel appliances, dark hardwood flooring, an island, brown floors and beige worktops.

Photo of a large contemporary u-shaped kitchen/diner in Denver with a belfast sink, flat-panel cabinets, light wood cabinets, quartz worktops, beige splashback, porcelain splashback, stainless steel appliances, medium hardwood flooring, an island, brown floors and black worktops.
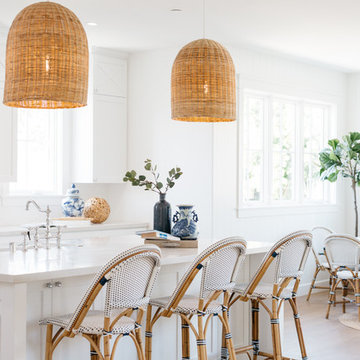
Christopher Lee
This is an example of a coastal kitchen/diner in Los Angeles with a belfast sink, shaker cabinets, white cabinets, engineered stone countertops, white splashback, metro tiled splashback, stainless steel appliances, light hardwood flooring, an island, beige floors and white worktops.
This is an example of a coastal kitchen/diner in Los Angeles with a belfast sink, shaker cabinets, white cabinets, engineered stone countertops, white splashback, metro tiled splashback, stainless steel appliances, light hardwood flooring, an island, beige floors and white worktops.
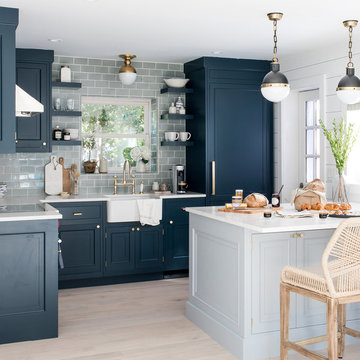
In this coastal kitchen remodel from Bright Bazaar, Torquay Matte countertops contrast deep navy cabinets. A gray peninsula island adds more surface space while custom cabinetry panels over the appliances give the small kitchen a streamlined look. The navy, gray, and white kitchen palette is complemented with woven rope barstools, apron sink, oak hardwood floor, brass hardware, and pendant island lights.
Kitchen/Diner with a Belfast Sink Ideas and Designs
9