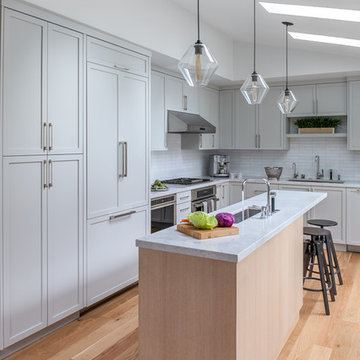Kitchen/Diner with a Built-in Sink Ideas and Designs
Refine by:
Budget
Sort by:Popular Today
61 - 80 of 42,757 photos
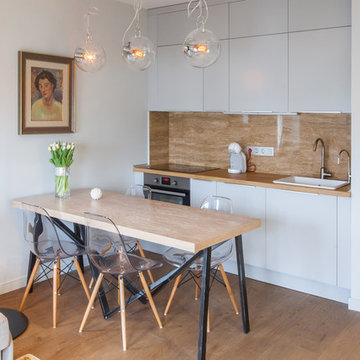
Денис Есаков
Small scandinavian single-wall kitchen/diner in Berlin with a built-in sink, flat-panel cabinets, white cabinets, wood worktops, beige splashback, stainless steel appliances and light hardwood flooring.
Small scandinavian single-wall kitchen/diner in Berlin with a built-in sink, flat-panel cabinets, white cabinets, wood worktops, beige splashback, stainless steel appliances and light hardwood flooring.
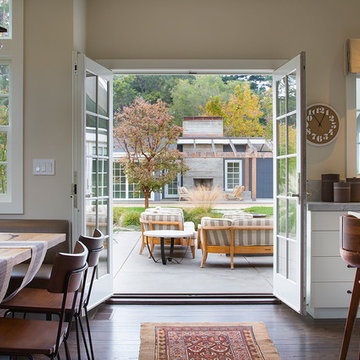
A changed floor plan repositioned a set of French doors leading to one of the home’s many outdoor patios.
This new opening improved flow, convenience and access from the updated kitchen.
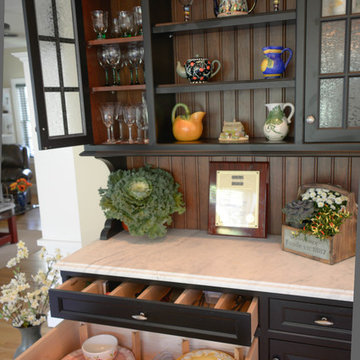
Working within a set of constraints, whether of space or budget, challenges my creativity and leads to a beautiful end result. The old kitchen used the space very poorly. The intent was just to replace the countertop. But once we investigated, the inferior cabinets needed replacing, too, so a rethink of space usage created a small and stylish kitchen of lasting quality.
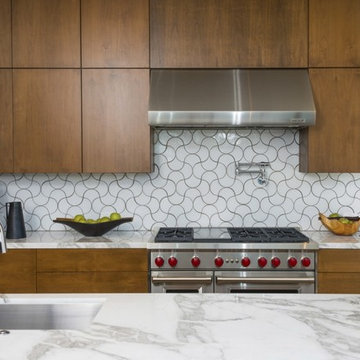
White, bright and modern, this sleek kitchen design makes a statement with pattern.
Shooting LA
Large contemporary single-wall kitchen/diner in San Francisco with a built-in sink, flat-panel cabinets, medium wood cabinets, marble worktops, white splashback, ceramic splashback, stainless steel appliances, light hardwood flooring and an island.
Large contemporary single-wall kitchen/diner in San Francisco with a built-in sink, flat-panel cabinets, medium wood cabinets, marble worktops, white splashback, ceramic splashback, stainless steel appliances, light hardwood flooring and an island.
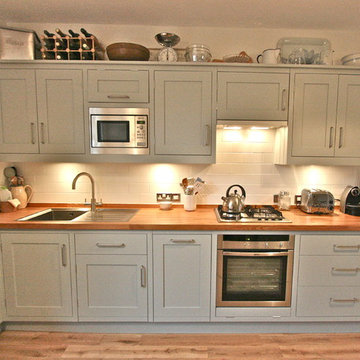
Inspiration for a small contemporary galley kitchen/diner in London with a built-in sink, shaker cabinets, green cabinets, wood worktops, white splashback, ceramic splashback, stainless steel appliances, medium hardwood flooring and no island.
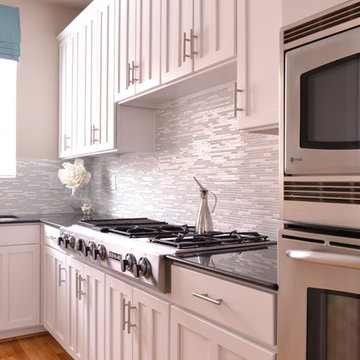
The remodel of this white kitchen gave it a whole new facelift. With Shaker style cabinets, a fresh coat of paint, and new backsplash, this space is ready to entertain.
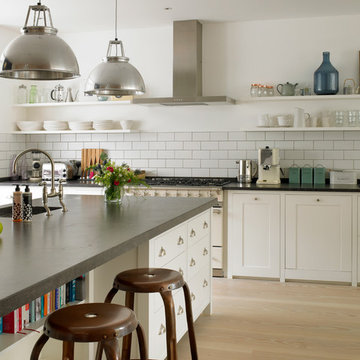
A large central island unit with a slate counter houses contains many of the kitchen appliances and cupboard space, as well as a casual dining area. The oven range, additional cabinetry and open shelves are located along the party wall.
Photographer: Nick Smith
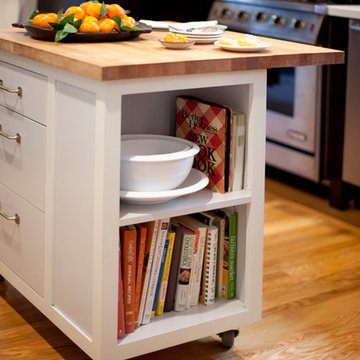
Photo by Paul Dyer
Styled by Sarah Alba
Photo of a small traditional u-shaped kitchen/diner in San Francisco with a built-in sink, shaker cabinets, dark wood cabinets, engineered stone countertops, blue splashback, ceramic splashback, stainless steel appliances, medium hardwood flooring and an island.
Photo of a small traditional u-shaped kitchen/diner in San Francisco with a built-in sink, shaker cabinets, dark wood cabinets, engineered stone countertops, blue splashback, ceramic splashback, stainless steel appliances, medium hardwood flooring and an island.
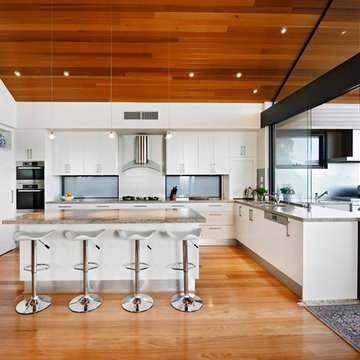
Large modern u-shaped kitchen/diner in Perth with stainless steel appliances, a built-in sink, flat-panel cabinets, white cabinets, engineered stone countertops, medium hardwood flooring and an island.
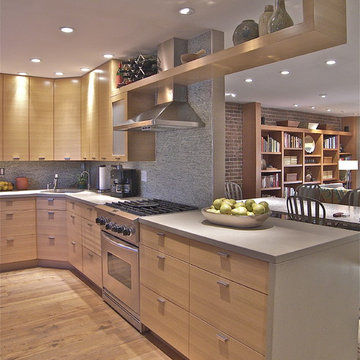
Design ideas for a medium sized contemporary l-shaped kitchen/diner in New York with concrete worktops, stainless steel appliances, flat-panel cabinets, light wood cabinets, a built-in sink and limestone splashback.

This kitchen was formerly a dark paneled, cluttered, and divided space with little natural light. By eliminating partitions and creating a more functional, open floorplan, as well as adding modern windows with traditional detailing, providing lovingly detailed built-ins for the clients extensive collection of beautiful dishes, and lightening up the color palette we were able to create a rather miraculous transformation. The wide plank salvaged pine floors, the antique french dining table, as well as the Galbraith & Paul drum pendant and the salvaged antique glass monopoint track pendants all help to provide a warmth to the crisp detailing.
Renovation/Addition. Rob Karosis Photography
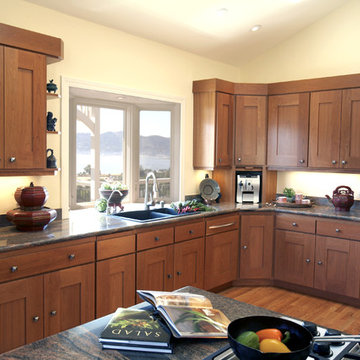
This kitchen was updated with new appliances and refaced cabinets
Photo of a medium sized contemporary u-shaped kitchen/diner in San Francisco with stainless steel appliances, a built-in sink, recessed-panel cabinets, dark wood cabinets, granite worktops, multi-coloured splashback, medium hardwood flooring, an island and brown floors.
Photo of a medium sized contemporary u-shaped kitchen/diner in San Francisco with stainless steel appliances, a built-in sink, recessed-panel cabinets, dark wood cabinets, granite worktops, multi-coloured splashback, medium hardwood flooring, an island and brown floors.

This is an example of an expansive traditional grey and purple u-shaped kitchen/diner in Surrey with a built-in sink, all styles of cabinet, grey cabinets, marble worktops, multi-coloured splashback, mosaic tiled splashback, integrated appliances, porcelain flooring, an island, grey floors, purple worktops and a chimney breast.

Inspiration for a midcentury l-shaped kitchen/diner in Portland with a built-in sink, medium wood cabinets, engineered stone countertops, white splashback, metro tiled splashback, stainless steel appliances, light hardwood flooring, an island, white worktops and exposed beams.
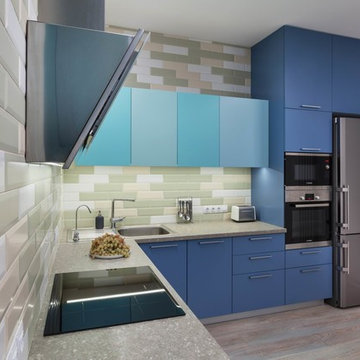
Фото: Аскар Кабжан
Design ideas for a medium sized contemporary l-shaped kitchen/diner in Yekaterinburg with a built-in sink, flat-panel cabinets, blue cabinets, laminate countertops, multi-coloured splashback, metro tiled splashback, stainless steel appliances, laminate floors, brown floors and grey worktops.
Design ideas for a medium sized contemporary l-shaped kitchen/diner in Yekaterinburg with a built-in sink, flat-panel cabinets, blue cabinets, laminate countertops, multi-coloured splashback, metro tiled splashback, stainless steel appliances, laminate floors, brown floors and grey worktops.

Relaxing and warm mid-tone browns that bring hygge to any space. Silvan Resilient Hardwood combines the highest-quality sustainable materials with an emphasis on durability and design. The result is a resilient floor, topped with an FSC® 100% Hardwood wear layer sourced from meticulously maintained European forests and backed by a waterproof guarantee, that looks stunning and installs with ease.

The corner tall pantry unit has a le mans set inside it to make the very most of the storage space in that corner.
Inspiration for a medium sized contemporary u-shaped kitchen/diner in London with a built-in sink, flat-panel cabinets, blue cabinets, composite countertops, grey splashback, porcelain splashback, stainless steel appliances, slate flooring, grey floors, grey worktops and a vaulted ceiling.
Inspiration for a medium sized contemporary u-shaped kitchen/diner in London with a built-in sink, flat-panel cabinets, blue cabinets, composite countertops, grey splashback, porcelain splashback, stainless steel appliances, slate flooring, grey floors, grey worktops and a vaulted ceiling.

Our Austin studio decided to go bold with this project by ensuring that each space had a unique identity in the Mid-Century Modern style bathroom, butler's pantry, and mudroom. We covered the bathroom walls and flooring with stylish beige and yellow tile that was cleverly installed to look like two different patterns. The mint cabinet and pink vanity reflect the mid-century color palette. The stylish knobs and fittings add an extra splash of fun to the bathroom.
The butler's pantry is located right behind the kitchen and serves multiple functions like storage, a study area, and a bar. We went with a moody blue color for the cabinets and included a raw wood open shelf to give depth and warmth to the space. We went with some gorgeous artistic tiles that create a bold, intriguing look in the space.
In the mudroom, we used siding materials to create a shiplap effect to create warmth and texture – a homage to the classic Mid-Century Modern design. We used the same blue from the butler's pantry to create a cohesive effect. The large mint cabinets add a lighter touch to the space.
---
Project designed by the Atomic Ranch featured modern designers at Breathe Design Studio. From their Austin design studio, they serve an eclectic and accomplished nationwide clientele including in Palm Springs, LA, and the San Francisco Bay Area.
For more about Breathe Design Studio, see here: https://www.breathedesignstudio.com/
To learn more about this project, see here:
https://www.breathedesignstudio.com/atomic-ranch
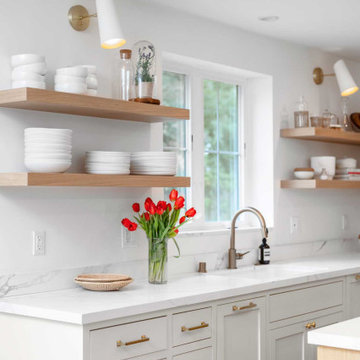
Inspiration for a large contemporary u-shaped kitchen/diner in Santa Barbara with a built-in sink, flat-panel cabinets, white cabinets, marble worktops, white splashback, stone slab splashback, stainless steel appliances, light hardwood flooring, an island, brown floors and white worktops.
Kitchen/Diner with a Built-in Sink Ideas and Designs
4
