Kitchen/Diner with a Submerged Sink Ideas and Designs
Refine by:
Budget
Sort by:Popular Today
121 - 140 of 275,788 photos
Item 1 of 3
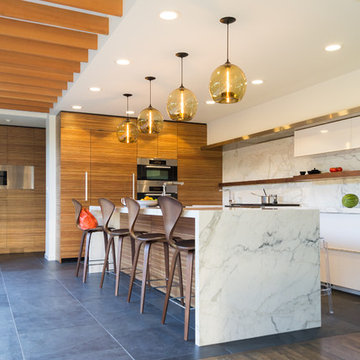
We began with a structurally sound 1950’s home. The owners sought to capture views of mountains and lake with a new second story, along with a complete rethinking of the plan.
Basement walls and three fireplaces were saved, along with the main floor deck. The new second story provides a master suite, and professional home office for him. A small office for her is on the main floor, near three children’s bedrooms. The oldest daughter is in college; her room also functions as a guest bedroom.
A second guest room, plus another bath, is in the lower level, along with a media/playroom and an exercise room. The original carport is down there, too, and just inside there is room for the family to remove shoes, hang up coats, and drop their stuff.
The focal point of the home is the flowing living/dining/family/kitchen/terrace area. The living room may be separated via a large rolling door. Pocketing, sliding glass doors open the family and dining area to the terrace, with the original outdoor fireplace/barbeque. When slid into adjacent wall pockets, the combined opening is 28 feet wide.
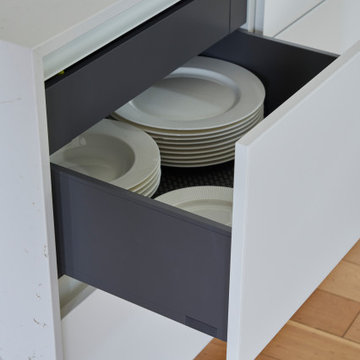
This super sleek all white modern kitchen in Greenwich has been designed to pack in a lot of functionality and storage with a beautiful full height stone splashback with mitred leg to the floor in Silestone Ethereal Glow. Stylish appliances from Siemens and a Quooker tap in stainless steel complete the sophisticated look.
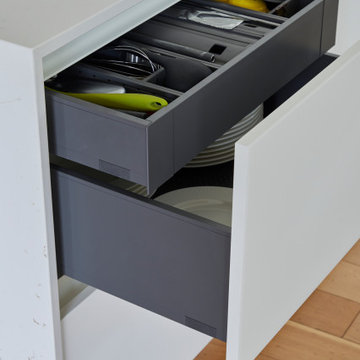
This super sleek all white modern kitchen in Greenwich has been designed to pack in a lot of functionality and storage with a beautiful full height stone splashback with mitred leg to the floor in Silestone Ethereal Glow. Stylish appliances from Siemens and a Quooker tap in stainless steel complete the sophisticated look.

This is an example of a large traditional kitchen/diner in Portland with stainless steel appliances, recessed-panel cabinets, white cabinets, white splashback, metro tiled splashback, granite worktops, a submerged sink, dark hardwood flooring, multiple islands and black worktops.

Paul S. Bartholomew Photography, Inc.
Design ideas for a medium sized traditional u-shaped kitchen/diner in New York with an island, shaker cabinets, medium wood cabinets, granite worktops, beige splashback, terracotta splashback, stainless steel appliances, a submerged sink, medium hardwood flooring, brown floors and black worktops.
Design ideas for a medium sized traditional u-shaped kitchen/diner in New York with an island, shaker cabinets, medium wood cabinets, granite worktops, beige splashback, terracotta splashback, stainless steel appliances, a submerged sink, medium hardwood flooring, brown floors and black worktops.

This is an example of a large classic galley kitchen/diner with a submerged sink, shaker cabinets, green cabinets, engineered stone countertops, white splashback, ceramic splashback, stainless steel appliances, vinyl flooring, a breakfast bar, brown floors and white worktops.

Photo of an expansive country kitchen/diner in Sydney with a submerged sink, shaker cabinets, blue cabinets, marble worktops, multi-coloured splashback, marble splashback, stainless steel appliances, painted wood flooring, an island, brown floors and multicoloured worktops.

Open kitchen to family room with granite countertops, shaker style cabinets and windows.
This is an example of a traditional galley kitchen/diner in DC Metro with a submerged sink, shaker cabinets, grey cabinets, granite worktops, white splashback, ceramic splashback, stainless steel appliances, dark hardwood flooring, a breakfast bar, brown floors and grey worktops.
This is an example of a traditional galley kitchen/diner in DC Metro with a submerged sink, shaker cabinets, grey cabinets, granite worktops, white splashback, ceramic splashback, stainless steel appliances, dark hardwood flooring, a breakfast bar, brown floors and grey worktops.
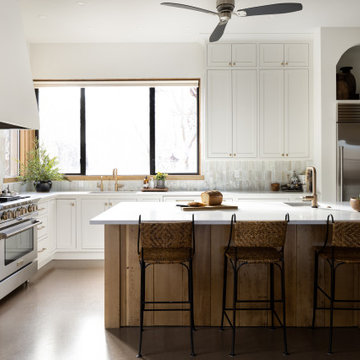
Photo of a medium sized traditional l-shaped kitchen/diner in Portland with a submerged sink, shaker cabinets, white cabinets, white splashback, stainless steel appliances, concrete flooring, an island, brown floors and white worktops.

Modern style kitchen with built-in cabinetry and quartz double island.
This is an example of a large modern l-shaped kitchen/diner in Miami with a submerged sink, flat-panel cabinets, green cabinets, engineered stone countertops, white splashback, engineered quartz splashback, integrated appliances, porcelain flooring, multiple islands, beige floors and white worktops.
This is an example of a large modern l-shaped kitchen/diner in Miami with a submerged sink, flat-panel cabinets, green cabinets, engineered stone countertops, white splashback, engineered quartz splashback, integrated appliances, porcelain flooring, multiple islands, beige floors and white worktops.

Step into a kitchen that exudes both modern sophistication and inviting warmth. The space is anchored by a stunning natural quartzite countertop, its veined patterns reminiscent of a sun-drenched landscape. The countertop stretches across the kitchen, gracing both the perimeter cabinetry and the curved island, its gentle curves adding a touch of dynamism to the layout.
White oak cabinetry provides a grounding contrast to the cool quartzite. The rich, natural grain of the wood, paired with a crisp white paint, create a sense of airiness and visual lightness. This interplay of textures and tones adds depth and dimension to the space.
Breaking away from the traditional rectilinear lines, the island features curved panels that echo the countertop's gentle sweep. This unexpected detail adds a touch of whimsy and softens the overall aesthetic. The warm vinyl flooring complements the wood cabinetry, creating a sense of continuity underfoot.
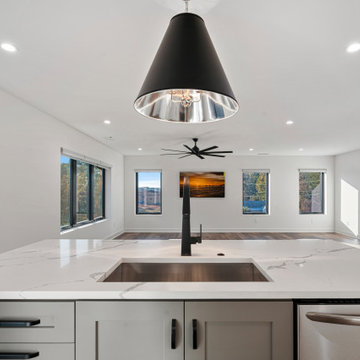
UPSTAIRS SECOND LIVING QUARTERS KITCHEN
Photo of a large modern l-shaped kitchen/diner in Charlotte with a submerged sink, shaker cabinets, white cabinets, engineered stone countertops, white splashback, ceramic splashback, stainless steel appliances, laminate floors, an island, brown floors and white worktops.
Photo of a large modern l-shaped kitchen/diner in Charlotte with a submerged sink, shaker cabinets, white cabinets, engineered stone countertops, white splashback, ceramic splashback, stainless steel appliances, laminate floors, an island, brown floors and white worktops.
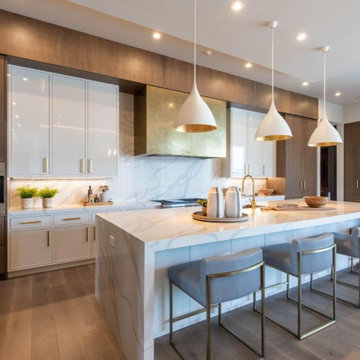
Inspiration for a large traditional l-shaped kitchen/diner in Miami with a submerged sink, raised-panel cabinets, white cabinets, engineered stone countertops, white splashback, engineered quartz splashback, stainless steel appliances, light hardwood flooring, an island and white worktops.

Design ideas for a medium sized classic galley kitchen/diner in Los Angeles with a submerged sink, shaker cabinets, light wood cabinets, engineered stone countertops, black splashback, metro tiled splashback, stainless steel appliances, ceramic flooring, no island, black floors and white worktops.

A built-in custom coffee bar cabinet with a pull-out shelf and pot filler. White oak island.
This is an example of a medium sized traditional u-shaped kitchen/diner in Other with a submerged sink, recessed-panel cabinets, green cabinets, engineered stone countertops, white splashback, ceramic splashback, white appliances, light hardwood flooring, an island and white worktops.
This is an example of a medium sized traditional u-shaped kitchen/diner in Other with a submerged sink, recessed-panel cabinets, green cabinets, engineered stone countertops, white splashback, ceramic splashback, white appliances, light hardwood flooring, an island and white worktops.

Medium sized contemporary l-shaped kitchen/diner in Orange County with a submerged sink, flat-panel cabinets, engineered stone countertops, white splashback, ceramic splashback, integrated appliances, vinyl flooring, an island, brown floors and grey worktops.

A ribbed and curved soft green kitchen island.
Photo of a medium sized contemporary galley kitchen/diner in Sydney with a submerged sink, shaker cabinets, green cabinets, marble worktops, grey splashback, marble splashback, stainless steel appliances, light hardwood flooring, an island, brown floors, grey worktops and a drop ceiling.
Photo of a medium sized contemporary galley kitchen/diner in Sydney with a submerged sink, shaker cabinets, green cabinets, marble worktops, grey splashback, marble splashback, stainless steel appliances, light hardwood flooring, an island, brown floors, grey worktops and a drop ceiling.
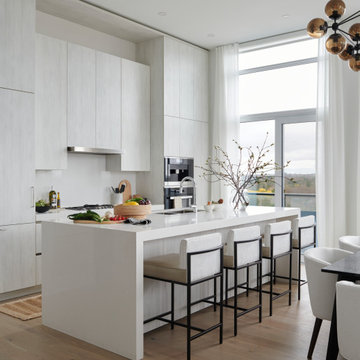
Photo of a medium sized contemporary single-wall kitchen/diner in Toronto with a submerged sink, flat-panel cabinets, light wood cabinets, white splashback, stone slab splashback, integrated appliances, light hardwood flooring, an island, brown floors and white worktops.
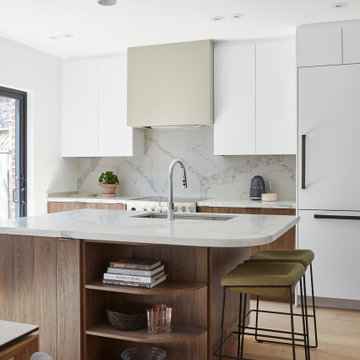
Photo of a medium sized modern kitchen/diner in Toronto with a submerged sink, flat-panel cabinets, engineered stone countertops, white splashback, engineered quartz splashback, integrated appliances, light hardwood flooring, an island and white worktops.

We expanded this 1974 home from 1,200 square feet to 1,600 square feet with a new front addition and large kitchen remodel! This home was in near-original condition, with dark wood doors & trim, carpet, small windows, a cramped entry, and a tiny kitchen and dining space. The homeowners came to our design-build team seeking to increase their kitchen and living space and update the home's style with durable new finishes. "We're hard on our home!", our clients reminded us during the design phase of the project. The highlight of this project is the entirely remodeled kitchen, which rests in the combined footprint of the original small kitchen and the dining room. The crisp blue and white cabinetry is balanced against the warmth of the wide plank hardwood flooring, custom-milled wood trim, and new wood ceiling beam. This family now has space to gather around the large island, designed to have a useful function on each side. The entertaining sides of the island host bar seating and a wine refrigerator and built-in bottle storage. The cooking and prep sides of the island include a bookshelf for cookbooks --perfectly within reach of the gas cooktop and double ovens-- and a microwave drawer across from the refrigerator; only a step away to reheat meals.
Kitchen/Diner with a Submerged Sink Ideas and Designs
7