Kitchen/Diner with a Submerged Sink Ideas and Designs
Refine by:
Budget
Sort by:Popular Today
161 - 180 of 275,790 photos
Item 1 of 3

This lovely kitchen has vaulted white wood ceilings with wood beams. The light hardwood floor adds to the open airy feeling of this space.
Photo by Jim Bartsch

Peter Rymwid
Inspiration for a large classic l-shaped kitchen/diner in New York with raised-panel cabinets, white cabinets, white splashback, an island, a submerged sink, granite worktops, ceramic splashback, stainless steel appliances and medium hardwood flooring.
Inspiration for a large classic l-shaped kitchen/diner in New York with raised-panel cabinets, white cabinets, white splashback, an island, a submerged sink, granite worktops, ceramic splashback, stainless steel appliances and medium hardwood flooring.
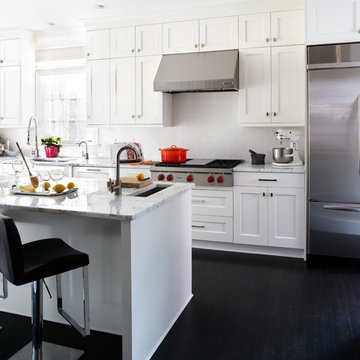
Photo of a large traditional l-shaped kitchen/diner in DC Metro with a submerged sink, shaker cabinets, white cabinets, white splashback, metro tiled splashback, stainless steel appliances, engineered stone countertops, dark hardwood flooring and an island.

Photo of a large traditional l-shaped kitchen/diner in Chicago with marble worktops, white splashback, stone slab splashback, recessed-panel cabinets, white cabinets, integrated appliances, medium hardwood flooring, an island and a submerged sink.

Built from the ground up on 80 acres outside Dallas, Oregon, this new modern ranch house is a balanced blend of natural and industrial elements. The custom home beautifully combines various materials, unique lines and angles, and attractive finishes throughout. The property owners wanted to create a living space with a strong indoor-outdoor connection. We integrated built-in sky lights, floor-to-ceiling windows and vaulted ceilings to attract ample, natural lighting. The master bathroom is spacious and features an open shower room with soaking tub and natural pebble tiling. There is custom-built cabinetry throughout the home, including extensive closet space, library shelving, and floating side tables in the master bedroom. The home flows easily from one room to the next and features a covered walkway between the garage and house. One of our favorite features in the home is the two-sided fireplace – one side facing the living room and the other facing the outdoor space. In addition to the fireplace, the homeowners can enjoy an outdoor living space including a seating area, in-ground fire pit and soaking tub.

This shot clearly shows the vaulted ceilings and massive windows that dominate this kitchen space. These architectural accents mixed with the finishes and appliances culminate in a magnificent kitchen that is warm and inviting for all who experience it. The Zebrino marble island and backsplash are clearly shown and the LED under-lighting helps to accentuate the beautiful veining throughout the backsplash. This kitchen has since won two awards through NKBA and ASID competitions, and is the crowning jewel of our clients home.

Mother in law suite has all the allowable amenities by law: refrigerator, sink, dishwasher, toaster over, microwave, toaster and coffee pot. With direct access to the main house, this offers the perfect amount of independence.

To accommodate the client's request for a designated storage space for her large dinner plates, we installed a custom roll-out storage solution. This unique feature was thoughtfully designed to be both practical and aesthetically pleasing, providing an elegant means to showcase her exquisite collection.

Mike Gullion
Photo of a rustic l-shaped kitchen/diner in Other with a submerged sink, raised-panel cabinets, black cabinets, wood worktops, multi-coloured splashback, stone slab splashback and stainless steel appliances.
Photo of a rustic l-shaped kitchen/diner in Other with a submerged sink, raised-panel cabinets, black cabinets, wood worktops, multi-coloured splashback, stone slab splashback and stainless steel appliances.

Adrián Gregorutti
Design ideas for a classic single-wall kitchen/diner in San Francisco with a submerged sink, flat-panel cabinets, green cabinets, limestone worktops, multi-coloured splashback, stone tiled splashback, stainless steel appliances and concrete flooring.
Design ideas for a classic single-wall kitchen/diner in San Francisco with a submerged sink, flat-panel cabinets, green cabinets, limestone worktops, multi-coloured splashback, stone tiled splashback, stainless steel appliances and concrete flooring.
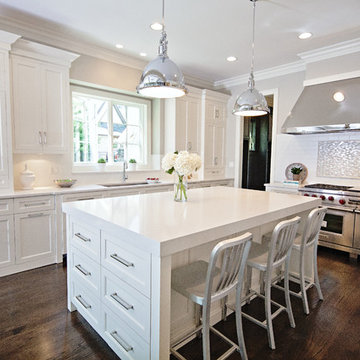
Krista Sobkowiak
Design ideas for a large contemporary u-shaped kitchen/diner in Chicago with a submerged sink, shaker cabinets, white cabinets, white splashback, metro tiled splashback, stainless steel appliances, composite countertops, dark hardwood flooring, an island and white worktops.
Design ideas for a large contemporary u-shaped kitchen/diner in Chicago with a submerged sink, shaker cabinets, white cabinets, white splashback, metro tiled splashback, stainless steel appliances, composite countertops, dark hardwood flooring, an island and white worktops.
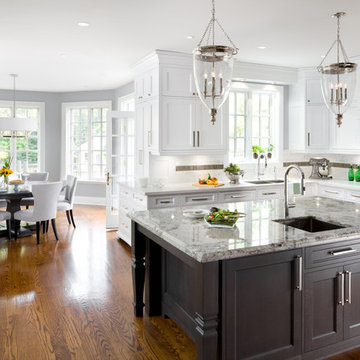
Inspiration for a classic kitchen/diner in Detroit with a submerged sink, shaker cabinets, white cabinets, granite worktops, white splashback, stainless steel appliances and marble splashback.

Yankee Barn Homes - The post and beam kitchen has an open floor plan with easy access to both the great room and the dining room.
This is an example of a large classic u-shaped kitchen/diner in Manchester with stainless steel appliances, limestone worktops, a submerged sink, shaker cabinets, white cabinets, white splashback, metro tiled splashback, travertine flooring and an island.
This is an example of a large classic u-shaped kitchen/diner in Manchester with stainless steel appliances, limestone worktops, a submerged sink, shaker cabinets, white cabinets, white splashback, metro tiled splashback, travertine flooring and an island.

Large traditional grey and cream galley kitchen/diner in Other with recessed-panel cabinets, white cabinets, grey splashback, dark hardwood flooring, an island, glass tiled splashback, marble worktops and a submerged sink.
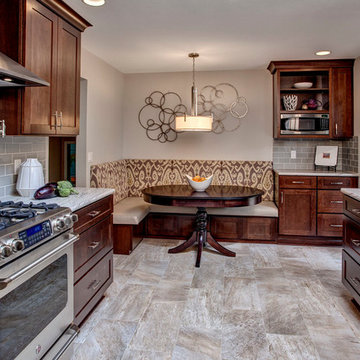
Photos by: John Willbanks
Photo of a medium sized traditional galley kitchen/diner in Seattle with stainless steel appliances, metro tiled splashback, shaker cabinets, dark wood cabinets, grey splashback, no island and a submerged sink.
Photo of a medium sized traditional galley kitchen/diner in Seattle with stainless steel appliances, metro tiled splashback, shaker cabinets, dark wood cabinets, grey splashback, no island and a submerged sink.

Carolyn Watson
Photo of a medium sized contemporary l-shaped kitchen/diner in DC Metro with recessed-panel cabinets, blue cabinets, a submerged sink, grey splashback, glass tiled splashback, stainless steel appliances, marble flooring, an island, white floors, engineered stone countertops and turquoise worktops.
Photo of a medium sized contemporary l-shaped kitchen/diner in DC Metro with recessed-panel cabinets, blue cabinets, a submerged sink, grey splashback, glass tiled splashback, stainless steel appliances, marble flooring, an island, white floors, engineered stone countertops and turquoise worktops.

The kitchen footprint is rather large, allowing for extensive cabinetry, a center island in addition to the peninsula, and double ovens.
Medium sized traditional u-shaped kitchen/diner in DC Metro with stainless steel appliances, granite worktops, a submerged sink, raised-panel cabinets, medium wood cabinets, multi-coloured splashback, mosaic tiled splashback, ceramic flooring and an island.
Medium sized traditional u-shaped kitchen/diner in DC Metro with stainless steel appliances, granite worktops, a submerged sink, raised-panel cabinets, medium wood cabinets, multi-coloured splashback, mosaic tiled splashback, ceramic flooring and an island.
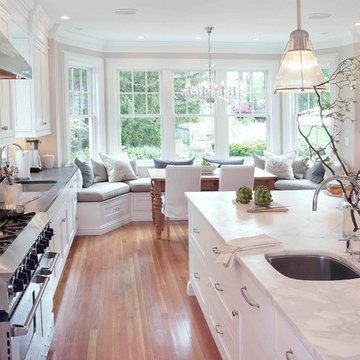
Katrina Mojzesz
Design ideas for a large traditional kitchen/diner in New York with marble worktops, white splashback, stainless steel appliances, an island, metro tiled splashback and a submerged sink.
Design ideas for a large traditional kitchen/diner in New York with marble worktops, white splashback, stainless steel appliances, an island, metro tiled splashback and a submerged sink.
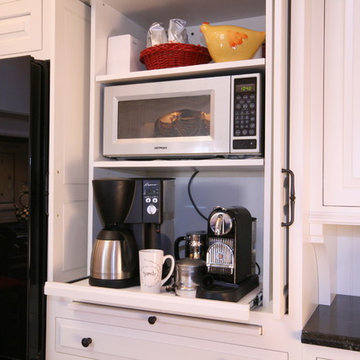
Kitchen Design by Deb Bayless, CKD, CBD, Design For Keeps, Napa, CA and Renee Dion, ASID, The Dion Group
This is an example of a medium sized traditional u-shaped kitchen/diner in San Francisco with a submerged sink, raised-panel cabinets, white cabinets, granite worktops and black appliances.
This is an example of a medium sized traditional u-shaped kitchen/diner in San Francisco with a submerged sink, raised-panel cabinets, white cabinets, granite worktops and black appliances.

Custom Contemporary Home in a Northwest Modern Style utilizing warm natural materials such as cedar rainscreen siding, douglas fir beams, ceilings and cabinetry to soften the hard edges and clean lines generated with durable materials such as quartz counters, porcelain tile floors, custom steel railings and cast-in-place concrete hardscapes.
Photographs by Miguel Edwards
Kitchen/Diner with a Submerged Sink Ideas and Designs
9