Kitchen/Diner with Brown Splashback Ideas and Designs
Refine by:
Budget
Sort by:Popular Today
141 - 160 of 16,108 photos
Item 1 of 3
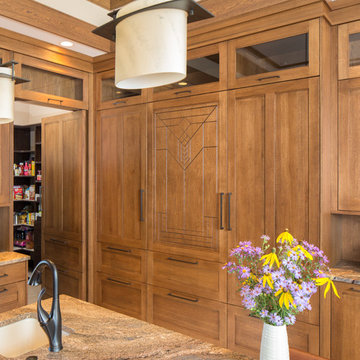
Keith Gegg
Large traditional u-shaped kitchen/diner in St Louis with a submerged sink, recessed-panel cabinets, medium wood cabinets, engineered stone countertops, brown splashback, porcelain splashback, integrated appliances, porcelain flooring and an island.
Large traditional u-shaped kitchen/diner in St Louis with a submerged sink, recessed-panel cabinets, medium wood cabinets, engineered stone countertops, brown splashback, porcelain splashback, integrated appliances, porcelain flooring and an island.
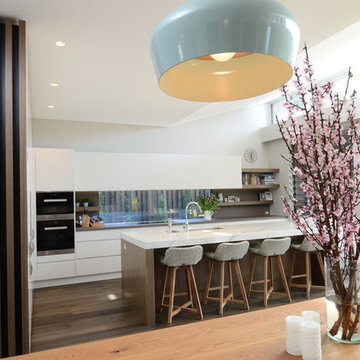
Large modern l-shaped kitchen/diner in Sydney with a submerged sink, flat-panel cabinets, white cabinets, marble worktops, brown splashback, stone slab splashback, dark hardwood flooring, an island and stainless steel appliances.
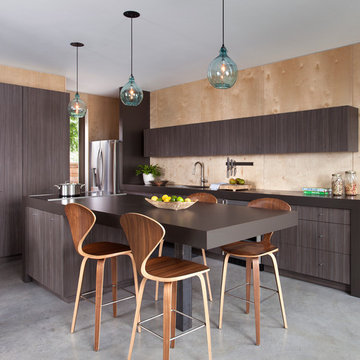
Ryann Ford Photography
Photo of a medium sized contemporary galley kitchen/diner in Austin with flat-panel cabinets, laminate countertops, stainless steel appliances, concrete flooring, an island, a single-bowl sink, dark wood cabinets, brown splashback, wood splashback and grey floors.
Photo of a medium sized contemporary galley kitchen/diner in Austin with flat-panel cabinets, laminate countertops, stainless steel appliances, concrete flooring, an island, a single-bowl sink, dark wood cabinets, brown splashback, wood splashback and grey floors.

Doublespace Photography
Design ideas for a large contemporary single-wall kitchen/diner in Ottawa with a double-bowl sink, flat-panel cabinets, white cabinets, brown splashback, concrete flooring, wood worktops, glass sheet splashback, stainless steel appliances and an island.
Design ideas for a large contemporary single-wall kitchen/diner in Ottawa with a double-bowl sink, flat-panel cabinets, white cabinets, brown splashback, concrete flooring, wood worktops, glass sheet splashback, stainless steel appliances and an island.
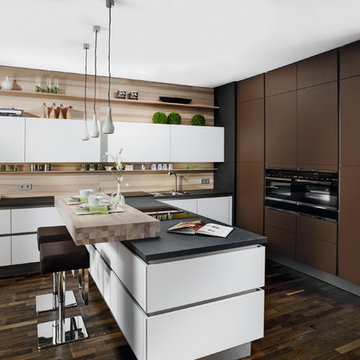
White lacquer Fronts in combination with Core Ash, and a distressed leather lacquer, resealed in chocolate brown, recessed handle Chanel in Stainless Steel
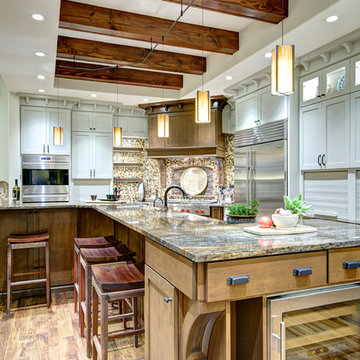
Christopher Davison, AIA
Large traditional l-shaped kitchen/diner in Austin with a submerged sink, shaker cabinets, medium wood cabinets, granite worktops, brown splashback, mosaic tiled splashback, stainless steel appliances, medium hardwood flooring and an island.
Large traditional l-shaped kitchen/diner in Austin with a submerged sink, shaker cabinets, medium wood cabinets, granite worktops, brown splashback, mosaic tiled splashback, stainless steel appliances, medium hardwood flooring and an island.
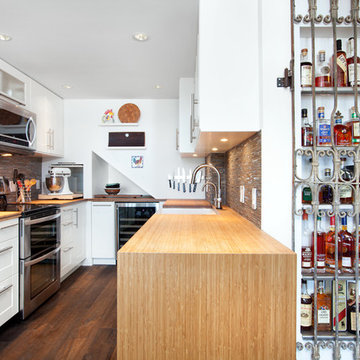
IKEA kitchen marvel:
Professional consultants, Dave & Karen like to entertain and truly maximized the practical with the aesthetically fun in this kitchen remodel of their Fairview condo in Vancouver B.C. With a budget of about $55,000 and 120 square feet, working with their contractor, Alair Homes, they took their time to thoughtfully design and focus their money where it would pay off in the reno. Karen wanted ample wine storage and Dave wanted a considerable liquor case. The result? A 3 foot deep custom pullout red wine rack that holds 40 bottles of red, nicely tucked in beside a white wine fridge that also holds another 40 bottles of white. They sourced a 140-year-old wrought iron gate that fit the wall space, and re-purposed it as a functional art piece to frame a custom 30 bottle whiskey shelf.
Durability and value were themes throughout the project. Bamboo laminated counter tops that wrap the entire kitchen and finish in a waterfall end are beautiful and sustainable. Contrasting with the dark reclaimed, hand hewn, wide plank wood floor and homestead enamel sink, its a wonderful blend of old and new. Nice appliance features include the European style Liebherr integrated fridge and instant hot water tap.
The original kitchen had Ikea cabinets and the owners wanted to keep the sleek styling and re-use the existing cabinets. They spent some time on Houzz and made their own idea book. Confident with good ideas, they set out to purchase additional Ikea cabinet pieces to create the new vision. Walls were moved and structural posts created to accommodate the new configuration. One area that was a challenge was at the end of the U shaped kitchen. There are stairs going to the loft and roof top deck (amazing views of downtown Vancouver!), and the stairs cut an angle through the cupboard area and created a void underneath them. Ideas like a cabinet man size door to a hidden room were contemplated, but in the end a unifying idea and space creator was decided on. Put in a custom appliance garage on rollers that is 3 feet deep and rolls into the void under the stairs, and is large enough to hide everything! And under the counter is room for the famous wine rack and cooler.
The result is a chic space that is comfy and inviting and keeps the urban flair the couple loves.
http://www.alairhomes.com/vancouver
©Ema Peter
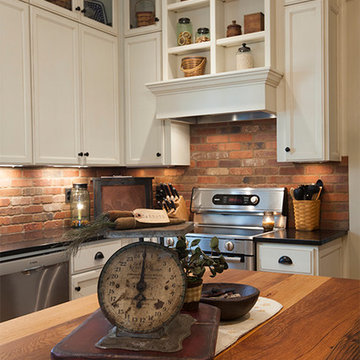
The home's kitchen mixes modern amenities with natural, old world charm to make the space welcoming, rich and tasteful. The browns and oranges of the brick backsplash are complemented by the natural hues of the wooden island. The white cabinets and bright lights offer a nice contrast.
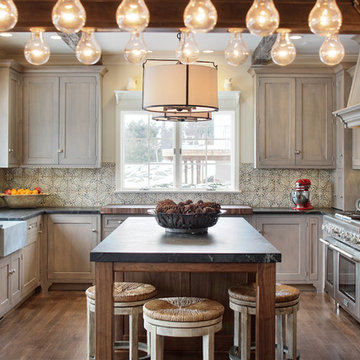
Photography by Garrett Rowland Photography
Rustic grey and cream u-shaped kitchen/diner in Philadelphia with a belfast sink, recessed-panel cabinets, distressed cabinets, brown splashback, mosaic tiled splashback, stainless steel appliances and medium hardwood flooring.
Rustic grey and cream u-shaped kitchen/diner in Philadelphia with a belfast sink, recessed-panel cabinets, distressed cabinets, brown splashback, mosaic tiled splashback, stainless steel appliances and medium hardwood flooring.

After - Kitchen peninsula view from dining area
This is an example of a medium sized bohemian u-shaped kitchen/diner in Other with a submerged sink, medium wood cabinets, granite worktops, brown splashback, stone tiled splashback, stainless steel appliances, porcelain flooring, a breakfast bar and shaker cabinets.
This is an example of a medium sized bohemian u-shaped kitchen/diner in Other with a submerged sink, medium wood cabinets, granite worktops, brown splashback, stone tiled splashback, stainless steel appliances, porcelain flooring, a breakfast bar and shaker cabinets.
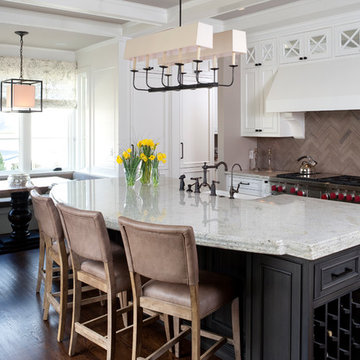
Contrasting Island and cabinetry with coordinating granite throughout. Veincut Limestone on backsplash custom cut and laid in herringbone pattern on backsplash.
Photo Credit: Stacy Goldberg
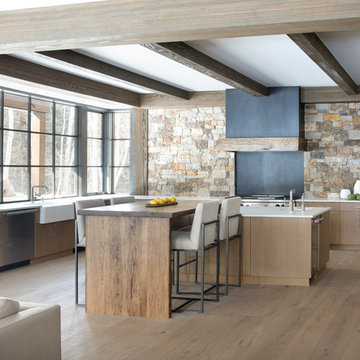
Rustic u-shaped kitchen/diner in Denver with a belfast sink, flat-panel cabinets, light wood cabinets, brown splashback, stone tiled splashback, stainless steel appliances, light hardwood flooring, an island, beige floors and white worktops.
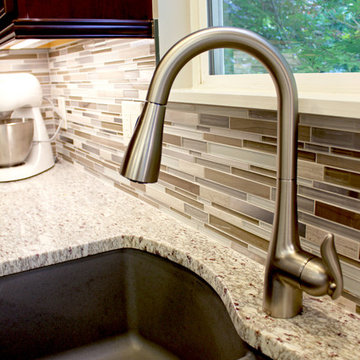
In this kitchen renovation, we installed Waypoint Living Spaces full overlay 720F Cherry Chocolate Glaze cabinets on the perimeter and island with roll out trays for pots and pan and tilt out trays accented with Top Knobs Griggs 5 1/16 inch pulls and Hollow Round 1 3/16 knobs. On the countertop, 3cm Giallo ornamental granite was installed. Linear Glass/Stone/Metal tile was installed on the backsplash. A Blanco 1 ¾ Diamond Silgranite Metallic gray undermount sink and Moen Arbor single handled spot resistant stainless faucet. 2 Monroe Mini Pendant lights over the island and a Monroe 5 Light Chandelier in brushed nickel over the table were installed.

Cuisine ouverte sur pièce à vivre, lumineuse et fonctionnelle !
Inspiration for a medium sized contemporary l-shaped kitchen/diner in Paris with a submerged sink, beaded cabinets, white cabinets, laminate countertops, brown splashback, integrated appliances, ceramic flooring, an island, grey floors, brown worktops and exposed beams.
Inspiration for a medium sized contemporary l-shaped kitchen/diner in Paris with a submerged sink, beaded cabinets, white cabinets, laminate countertops, brown splashback, integrated appliances, ceramic flooring, an island, grey floors, brown worktops and exposed beams.
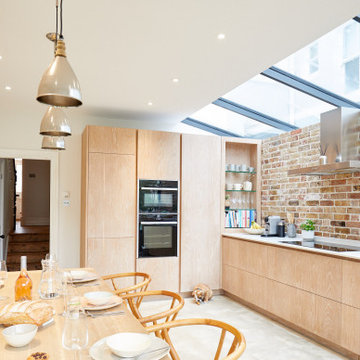
Adding a side return to the kitchen and creating a utility room and downstairs toilet to the ground floor of this property really transformed the social way of living in this property. The guide was night and day, so creating a dark snug living room with Farrow and Ball colours, then a kitchen and dining space full of natural light hopefully created exactly what the client was after. The bathroom focused on traditional and refusing the original, 120 year old, roll top bath.
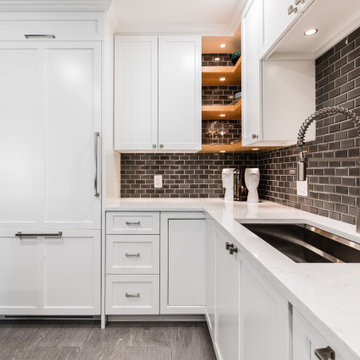
The Kitchen features an open layout featuring a panel-ready 36" Bertazzoni Fridge with a Left Hinge. The floating shelves and Custom Kitchen Cabinets are from Renowned Cabinetry. Moen Chrome Pulldown Kitchen Faucet. The Kitchen floor is Daltile-Ambassador tile. The countertop surfaces are from Cambria. Cambria Swanbridge™ from their Marble Collection
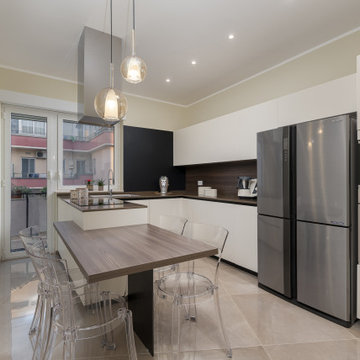
Photo of an expansive contemporary u-shaped kitchen/diner in Rome with a single-bowl sink, beaded cabinets, beige cabinets, brown splashback, window splashback, stainless steel appliances, porcelain flooring, a breakfast bar, beige floors and brown worktops.

Любимова Екатерина
Design ideas for a small contemporary l-shaped kitchen/diner in Moscow with a single-bowl sink, flat-panel cabinets, white cabinets, engineered stone countertops, brown splashback, wood splashback, black appliances, porcelain flooring, no island, white floors and black worktops.
Design ideas for a small contemporary l-shaped kitchen/diner in Moscow with a single-bowl sink, flat-panel cabinets, white cabinets, engineered stone countertops, brown splashback, wood splashback, black appliances, porcelain flooring, no island, white floors and black worktops.
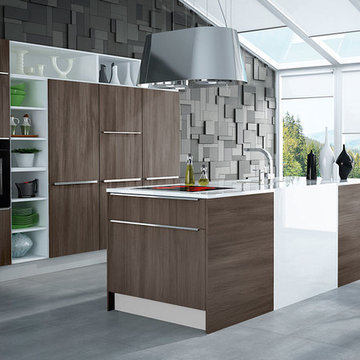
Design ideas for a modern single-wall kitchen/diner in Other with a submerged sink, flat-panel cabinets, medium wood cabinets, wood worktops, brown splashback, wood splashback, stainless steel appliances, concrete flooring, an island and grey floors.
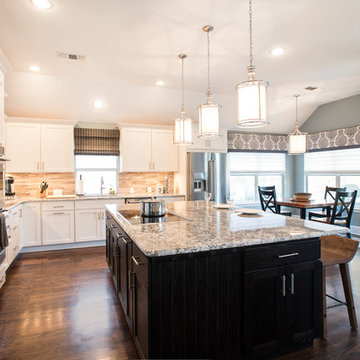
Sonja Quintero
Medium sized traditional l-shaped kitchen/diner in Dallas with a built-in sink, shaker cabinets, white cabinets, granite worktops, brown splashback, porcelain splashback, stainless steel appliances, dark hardwood flooring, an island and brown floors.
Medium sized traditional l-shaped kitchen/diner in Dallas with a built-in sink, shaker cabinets, white cabinets, granite worktops, brown splashback, porcelain splashback, stainless steel appliances, dark hardwood flooring, an island and brown floors.
Kitchen/Diner with Brown Splashback Ideas and Designs
8