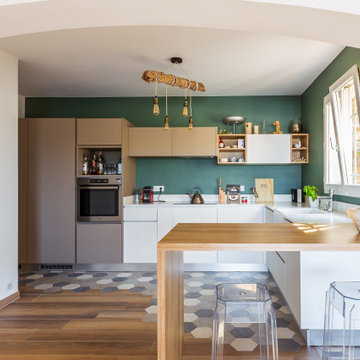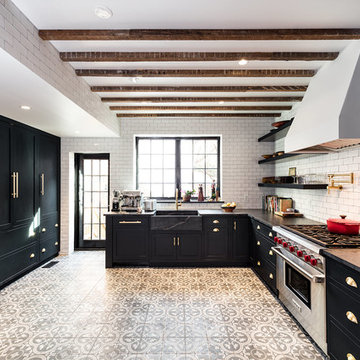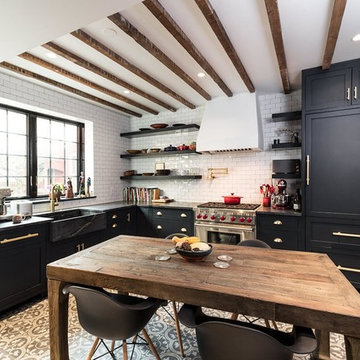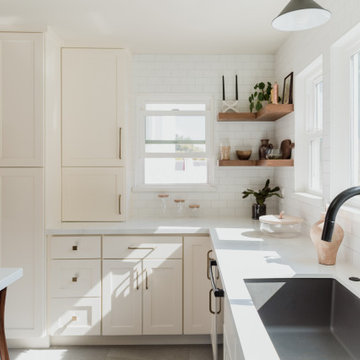Kitchen/Diner with Cement Flooring Ideas and Designs
Refine by:
Budget
Sort by:Popular Today
1 - 20 of 2,782 photos
Item 1 of 3

Bespoke kitchen design - pill shaped fluted island with ink blue wall cabinetry. Zellige tiles clad the shelves and chimney breast, paired with patterned encaustic floor tiles.

Inspiration for a medium sized retro l-shaped kitchen/diner in Minneapolis with a submerged sink, flat-panel cabinets, engineered stone countertops, white splashback, cement tile splashback, stainless steel appliances, cement flooring, no island, grey floors, black worktops and dark wood cabinets.

Country single-wall kitchen/diner in Boston with shaker cabinets, white cabinets, white splashback, metro tiled splashback, cement flooring, grey floors and grey worktops.

Welcome to this stunning Italian kitchen, where modernity and style converge in a symphony of curves and glossy lacquer finishes. Its design epitomizes Italian innovation with its sinuous lines and fluid layout, breaking away from conventional rigid angles. The glossy lacquer cabinetry, in a chic and timeless hue, catches the light beautifully, adding depth and drama to the space. This curvy, modern kitchen marries form and function in a unique way, embodying the essence of Italian design and creating a kitchen space that's as visually captivating as it is practical.

This kitchen and butler's pantry designed by Andersonville Kitchen and Bath includes: Dura Supreme Custom Bria Cabinetry for the kitchen in Craftsman door style with 5 piece drawer fronts, stain color Mission on a quarter sawn oak wood species. The butler's pantry featured in this project showcase the same door style and stain color in an inset style. Countertops are Silestone quartz in Charcoal Soapstone with a suede finish.

Projet de rénovation et de décoration d'une villa vue mer à La Ciotat.
Les propriétaires m'ont laissé carte blanche sur ce projet.
J'ai conçu entièrement la nouvelle cuisine tant au niveau de l'agencement, des matériaux et choix des couleurs. J'ai choisi une ambiance naturelle et colorée en ce qui concerne le mobilier et le carrelage au sol.
La fresque murale vient apporter un décor sous cette belle hauteur sous plafond. Les poutres ont été décapé pour leur donner un aspect naturel, la rampe d'escalier a été remplacé par un claustra bois.

Daylight from multiple directions, alongside yellow accents in the interior of cabinetry create a bright and inviting space, all while providing the practical benefit of well illuminated work surfaces.

Rénovation d'un studio à Cannes
This is an example of a small contemporary u-shaped kitchen/diner in Nice with white cabinets, wood worktops, white splashback, ceramic splashback, cement flooring, a built-in sink, flat-panel cabinets, stainless steel appliances, a breakfast bar, multi-coloured floors and brown worktops.
This is an example of a small contemporary u-shaped kitchen/diner in Nice with white cabinets, wood worktops, white splashback, ceramic splashback, cement flooring, a built-in sink, flat-panel cabinets, stainless steel appliances, a breakfast bar, multi-coloured floors and brown worktops.

Design ideas for a small traditional grey and brown single-wall kitchen/diner in Saint Petersburg with grey cabinets, composite countertops, no island, a submerged sink, shaker cabinets, white splashback, stainless steel appliances, cement flooring, brown floors and white worktops.

Lotfi Dakhli
Inspiration for a medium sized scandinavian kitchen/diner in Lyon with quartz worktops, white splashback, glass sheet splashback, stainless steel appliances, cement flooring, no island, white worktops, flat-panel cabinets, light wood cabinets and multi-coloured floors.
Inspiration for a medium sized scandinavian kitchen/diner in Lyon with quartz worktops, white splashback, glass sheet splashback, stainless steel appliances, cement flooring, no island, white worktops, flat-panel cabinets, light wood cabinets and multi-coloured floors.

View of an L-shaped kitchen with a central island in a side return extension in a Victoria house which has a sloping glazed roof. The shaker style cabinets with beaded frames are painted in Little Greene Obsidian Green. The handles a brass d-bar style. The worktop on the perimeter units is Iroko wood and the island worktop is honed, pencil veined Carrara marble. A single bowel sink sits in the island with a polished brass tap with a rinse spout. Vintage Holophane pendant lights sit above the island. The black painted sash windows are surrounded by non-bevelled white metro tiles with a dark grey grout. A Wolf gas hob sits above double Neff ovens with a black, Falcon extractor hood over the hob. The flooring is hexagon shaped, cement encaustic tiles. Black Anglepoise wall lights give directional lighting.
Charlie O'Beirne - Lukonic Photography

Bethany Nauert Photography
Large traditional kitchen/diner in Los Angeles with a single-bowl sink, shaker cabinets, grey cabinets, marble worktops, white splashback, ceramic splashback, black appliances, cement flooring, an island and black floors.
Large traditional kitchen/diner in Los Angeles with a single-bowl sink, shaker cabinets, grey cabinets, marble worktops, white splashback, ceramic splashback, black appliances, cement flooring, an island and black floors.

This is an example of a large contemporary galley kitchen/diner in Auckland with a submerged sink, medium wood cabinets, quartz worktops, grey splashback, stone slab splashback, black appliances, cement flooring, an island, grey worktops, flat-panel cabinets and grey floors.

Cuisine - une implantation en U pour cette cuisine IKEA KUNGSBACKA noir mat, placée sous la fenêtre de toit apportant lumière et plus de hauteur sous plafond. © Hugo Hébrard - www.hugohebrard.com

Design ideas for a medium sized modern galley kitchen/diner in Los Angeles with a belfast sink, shaker cabinets, white cabinets, engineered stone countertops, beige splashback, terracotta splashback, stainless steel appliances, cement flooring, no island, grey floors and beige worktops.

Design ideas for a large contemporary u-shaped kitchen/diner in Phoenix with flat-panel cabinets, glass tiled splashback, integrated appliances, multiple islands, a submerged sink, dark wood cabinets, composite countertops, grey splashback, cement flooring, grey floors and black worktops.

Photo of a large rural u-shaped kitchen/diner in DC Metro with a belfast sink, shaker cabinets, black cabinets, white splashback, metro tiled splashback, stainless steel appliances, cement flooring, no island and beige floors.

Design ideas for a medium sized rural l-shaped kitchen/diner in DC Metro with a belfast sink, shaker cabinets, white splashback, metro tiled splashback, stainless steel appliances, cement flooring, no island and brown floors.

Black drop in sink on white kitchen countertop with white and blue cabinetry.
Inspiration for a medium sized contemporary u-shaped kitchen/diner in San Francisco with a built-in sink, shaker cabinets, white cabinets, engineered stone countertops, white splashback, metro tiled splashback, black appliances, cement flooring, an island, grey floors and white worktops.
Inspiration for a medium sized contemporary u-shaped kitchen/diner in San Francisco with a built-in sink, shaker cabinets, white cabinets, engineered stone countertops, white splashback, metro tiled splashback, black appliances, cement flooring, an island, grey floors and white worktops.

Rénovation complète d'une cuisine avec ouverture sur le salon et séparation par un ilot central. Sol mi parquet mi carreaux de ciment. Coin repas dans bow-window. Cuisine noire et blanche avec plan de travail et crédence en marbre
Réalisation Atelier Devergne
Photo Maryline Krynicki
Kitchen/Diner with Cement Flooring Ideas and Designs
1