Kitchen/Diner with Cement Flooring Ideas and Designs
Refine by:
Budget
Sort by:Popular Today
101 - 120 of 2,782 photos
Item 1 of 3
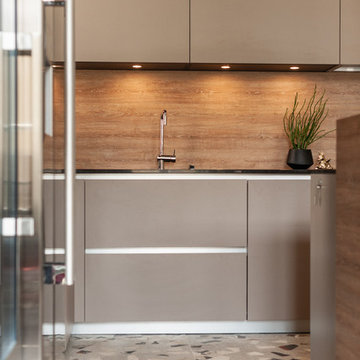
Large contemporary u-shaped kitchen/diner in Nice with a submerged sink, beaded cabinets, grey cabinets, engineered stone countertops, brown splashback, wood splashback, stainless steel appliances, cement flooring, an island, multi-coloured floors and black worktops.
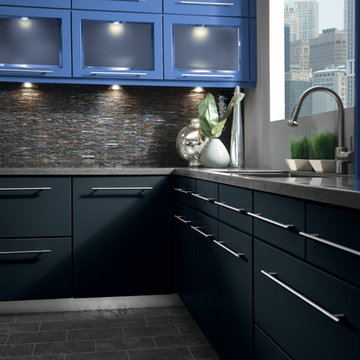
Photos from KraftMaid Cabinetry
This is an example of a small modern l-shaped kitchen/diner in Birmingham with a submerged sink, flat-panel cabinets, blue cabinets, concrete worktops, grey splashback, porcelain splashback, stainless steel appliances, cement flooring, an island, grey floors and grey worktops.
This is an example of a small modern l-shaped kitchen/diner in Birmingham with a submerged sink, flat-panel cabinets, blue cabinets, concrete worktops, grey splashback, porcelain splashback, stainless steel appliances, cement flooring, an island, grey floors and grey worktops.
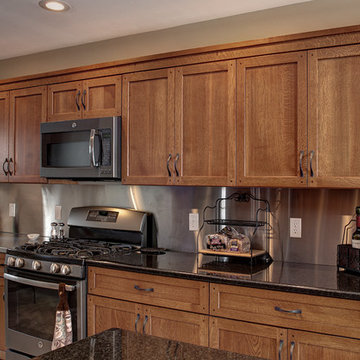
Warm kitchen with oak cabinets, stainless back splash, coffee bar and wine refrigerator
Inspiration for a large traditional u-shaped kitchen/diner in Other with recessed-panel cabinets, medium wood cabinets, granite worktops, stainless steel appliances, cement flooring, an island, metallic splashback, grey floors, black worktops and a submerged sink.
Inspiration for a large traditional u-shaped kitchen/diner in Other with recessed-panel cabinets, medium wood cabinets, granite worktops, stainless steel appliances, cement flooring, an island, metallic splashback, grey floors, black worktops and a submerged sink.

Bespoke kitchen design - pill shaped fluted island with ink blue wall cabinetry. Zellige tiles clad the shelves and chimney breast, paired with patterned encaustic floor tiles.

This small kitchen and dining nook is packed full of character and charm (just like it's owner). Custom cabinets utilize every available inch of space with internal accessories
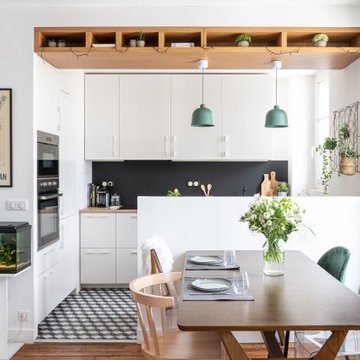
Medium sized contemporary galley kitchen/diner in Paris with a single-bowl sink, flat-panel cabinets, white cabinets, wood worktops, black splashback, cement flooring, an island and black floors.
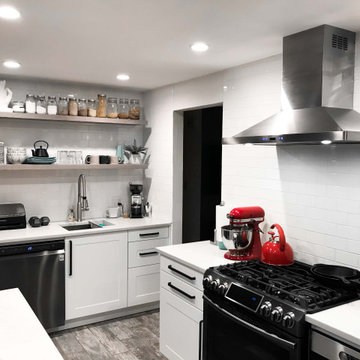
The PLFI 520 is a sleek island hood that looks great in any kitchen. This island range hood features a 600 CFM blower which will clean your kitchen air with ease. The power is adjustable too; in fact, you can turn the hood down to an ultra-quiet 100 CFM! The lower settings are great if you have guests over; all you need to do is push the button on the stainless steel control panel and that's it!
This island vent hood is manufactured in durable 430 stainless steel; it will last you several years! Speaking of lasting several years, the two LED lights are incredibly long-lasting – and they provide complete coverage of your cooktop!
As an added bonus, the baffle filters are dishwasher-safe, saving you time cleaning in your kitchen. Let your dishwasher do the work for you.
Check out some of the specs of our PLJI 520 below.
Hood Depth: 23.6"
Hood Height: 9.5"
Lights Type: 1.5w LED
Power: 110v / 60 Hz
Duct Size: 6
Sone: 5.3
Number of Lights: 4
To browse our PLFI 520 range hoods, click on the link below.
https://www.prolinerangehoods.com/catalogsearch/result/?q=PLJI%20520

This small kitchen and dining nook is packed full of character and charm (just like it's owner). Custom cabinets utilize every available inch of space with internal accessories
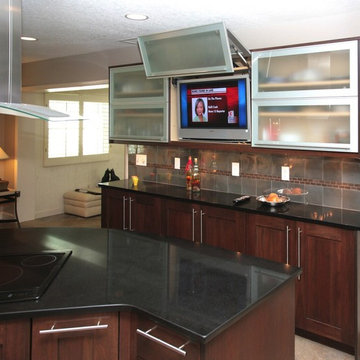
Inspiration for a large contemporary l-shaped kitchen/diner in Orlando with a submerged sink, shaker cabinets, dark wood cabinets, multi-coloured splashback, glass tiled splashback, stainless steel appliances, cement flooring, a breakfast bar, composite countertops and brown floors.

Narrow Kitchen Concept for Modern Style Design
This is an example of a small modern kitchen/diner in Los Angeles with flat-panel cabinets, light wood cabinets, concrete worktops, beige splashback, limestone splashback, integrated appliances, cement flooring, an island, grey floors and beige worktops.
This is an example of a small modern kitchen/diner in Los Angeles with flat-panel cabinets, light wood cabinets, concrete worktops, beige splashback, limestone splashback, integrated appliances, cement flooring, an island, grey floors and beige worktops.
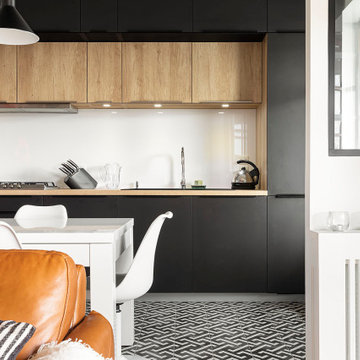
Cuisine ouverte sur le salon - La table et les verrières marquent visuellement la séparation
Large contemporary single-wall kitchen/diner in Lyon with a single-bowl sink, flat-panel cabinets, black cabinets, laminate countertops, white splashback, glass sheet splashback, integrated appliances, cement flooring, no island, black floors and beige worktops.
Large contemporary single-wall kitchen/diner in Lyon with a single-bowl sink, flat-panel cabinets, black cabinets, laminate countertops, white splashback, glass sheet splashback, integrated appliances, cement flooring, no island, black floors and beige worktops.
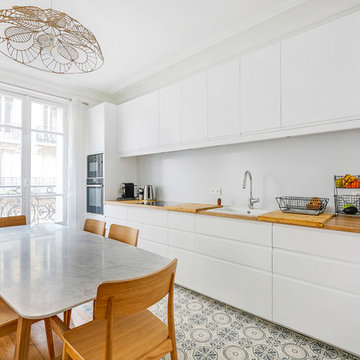
immophotos.fr
Photo of a large scandinavian single-wall kitchen/diner in Paris with a built-in sink, white cabinets, wood worktops, white splashback, metal splashback, cement flooring and no island.
Photo of a large scandinavian single-wall kitchen/diner in Paris with a built-in sink, white cabinets, wood worktops, white splashback, metal splashback, cement flooring and no island.
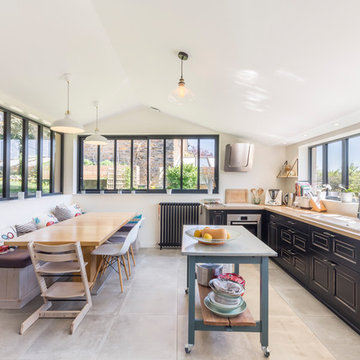
Pierre Coussié Photographie
Photo of a traditional l-shaped kitchen/diner in Lyon with a built-in sink, raised-panel cabinets, black cabinets, wood worktops, stainless steel appliances, cement flooring, an island and grey floors.
Photo of a traditional l-shaped kitchen/diner in Lyon with a built-in sink, raised-panel cabinets, black cabinets, wood worktops, stainless steel appliances, cement flooring, an island and grey floors.
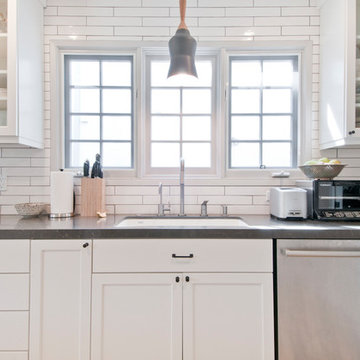
This is an example of a medium sized classic galley kitchen/diner in Los Angeles with a submerged sink, shaker cabinets, white cabinets, quartz worktops, white splashback, ceramic splashback, stainless steel appliances, cement flooring, an island and yellow floors.

Beautiful open space airy kitchen.
This is an example of a large contemporary single-wall kitchen/diner in Cornwall with a double-bowl sink, flat-panel cabinets, white cabinets, onyx worktops, red splashback, glass sheet splashback, black appliances, cement flooring, no island, beige floors, white worktops and exposed beams.
This is an example of a large contemporary single-wall kitchen/diner in Cornwall with a double-bowl sink, flat-panel cabinets, white cabinets, onyx worktops, red splashback, glass sheet splashback, black appliances, cement flooring, no island, beige floors, white worktops and exposed beams.

Photo of a large traditional l-shaped kitchen/diner in Philadelphia with a single-bowl sink, medium wood cabinets, quartz worktops, white splashback, ceramic splashback, an island, white floors, white worktops, flat-panel cabinets, stainless steel appliances and cement flooring.

Kitchen in Washington Ct
Customer wanted eclectic design
Inspiration for a large eclectic u-shaped kitchen/diner in Bridgeport with a belfast sink, flat-panel cabinets, blue cabinets, soapstone worktops, white splashback, porcelain splashback, stainless steel appliances, cement flooring, an island, black floors, black worktops and a timber clad ceiling.
Inspiration for a large eclectic u-shaped kitchen/diner in Bridgeport with a belfast sink, flat-panel cabinets, blue cabinets, soapstone worktops, white splashback, porcelain splashback, stainless steel appliances, cement flooring, an island, black floors, black worktops and a timber clad ceiling.

Nos clients ont fait l’acquisition de deux biens sur deux étages, et nous ont confié ce projet pour créer un seul cocon chaleureux pour toute la famille. ????
Dans l’appartement du bas situé au premier étage, le défi était de créer un espace de vie convivial avec beaucoup de rangements. Nous avons donc agrandi l’entrée sur le palier, créé un escalier avec de nombreux rangements intégrés et un claustra en bois sur mesure servant de garde-corps.
Pour prolonger l’espace familial à l’extérieur, une terrasse a également vu le jour. Le salon, entièrement ouvert, fait le lien entre cette terrasse et le reste du séjour. Ce dernier est composé d’un espace repas pouvant accueillir 8 personnes et d’une cuisine ouverte avec un grand plan de travail et de nombreux rangements.
A l’étage, on retrouve les chambres ainsi qu’une belle salle de bain que nos clients souhaitaient lumineuse et complète avec douche, baignoire et toilettes. ✨

Rénovation de la cuisine suite au réaménagement de la salle d'eau.
Photo : Léandre Cheron
Inspiration for a small contemporary u-shaped kitchen/diner in Paris with a single-bowl sink, flat-panel cabinets, grey cabinets, wood worktops, cement tile splashback, cement flooring, black floors, multi-coloured splashback, stainless steel appliances, a breakfast bar and beige worktops.
Inspiration for a small contemporary u-shaped kitchen/diner in Paris with a single-bowl sink, flat-panel cabinets, grey cabinets, wood worktops, cement tile splashback, cement flooring, black floors, multi-coloured splashback, stainless steel appliances, a breakfast bar and beige worktops.
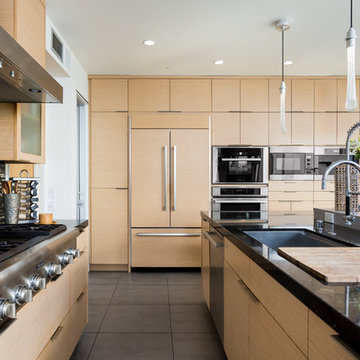
Clark Dugger Photography
This is an example of a large modern l-shaped kitchen/diner in Los Angeles with a submerged sink, flat-panel cabinets, light wood cabinets, quartz worktops, black splashback, matchstick tiled splashback, stainless steel appliances, cement flooring, an island, grey floors and black worktops.
This is an example of a large modern l-shaped kitchen/diner in Los Angeles with a submerged sink, flat-panel cabinets, light wood cabinets, quartz worktops, black splashback, matchstick tiled splashback, stainless steel appliances, cement flooring, an island, grey floors and black worktops.
Kitchen/Diner with Cement Flooring Ideas and Designs
6