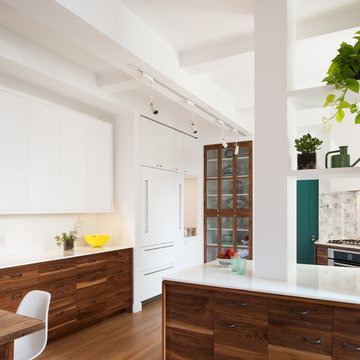Kitchen/Diner with Glass Worktops Ideas and Designs
Refine by:
Budget
Sort by:Popular Today
81 - 100 of 1,422 photos

photo by Sue Steeneken
Small bohemian galley kitchen/diner in Santa Barbara with a submerged sink, flat-panel cabinets, white cabinets, glass worktops, yellow splashback, ceramic splashback, stainless steel appliances, a breakfast bar and medium hardwood flooring.
Small bohemian galley kitchen/diner in Santa Barbara with a submerged sink, flat-panel cabinets, white cabinets, glass worktops, yellow splashback, ceramic splashback, stainless steel appliances, a breakfast bar and medium hardwood flooring.

Kitchen, Photos by Light Studies
Expansive classic l-shaped kitchen/diner in Canberra - Queanbeyan with a belfast sink, shaker cabinets, white cabinets, glass worktops, green splashback, cement tile splashback, black appliances, an island and white worktops.
Expansive classic l-shaped kitchen/diner in Canberra - Queanbeyan with a belfast sink, shaker cabinets, white cabinets, glass worktops, green splashback, cement tile splashback, black appliances, an island and white worktops.
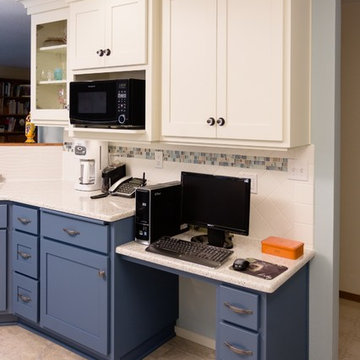
Grant Mott Photography
This is an example of a medium sized traditional u-shaped kitchen/diner in Portland with a submerged sink, shaker cabinets, blue cabinets, glass worktops, multi-coloured splashback, ceramic splashback, white appliances and lino flooring.
This is an example of a medium sized traditional u-shaped kitchen/diner in Portland with a submerged sink, shaker cabinets, blue cabinets, glass worktops, multi-coloured splashback, ceramic splashback, white appliances and lino flooring.
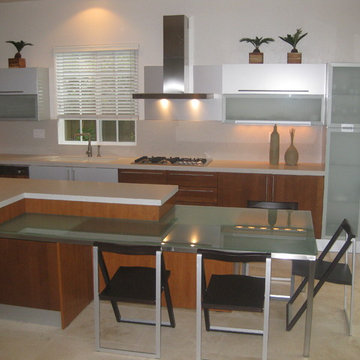
ITALIAN CHERRY MODERN KITCHEN CABINETS
BKT design vision will transform your kitchen space in to a Kitchen from Italy Kitchens That Are You!
BATH AND KITCHEN TOWN
9265 Activity Rd. Suite 105
San Diego, CA 92126
t. 858 5499700
t/f 858 408 2911
www.kitchentown.com
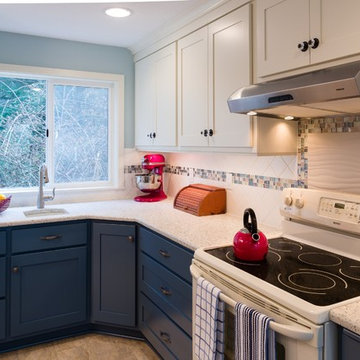
Grant Mott Photography
Medium sized traditional kitchen/diner in Portland with a submerged sink, shaker cabinets, blue cabinets, glass worktops, multi-coloured splashback, ceramic splashback and white appliances.
Medium sized traditional kitchen/diner in Portland with a submerged sink, shaker cabinets, blue cabinets, glass worktops, multi-coloured splashback, ceramic splashback and white appliances.
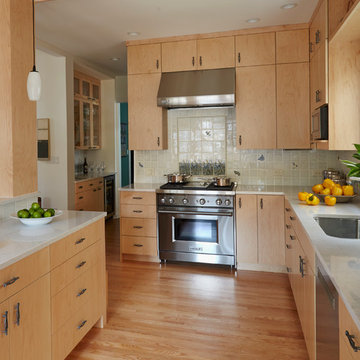
Photos: Mike Kaskel
This is an example of a large modern l-shaped kitchen/diner in Chicago with a single-bowl sink, flat-panel cabinets, light wood cabinets, glass worktops, grey splashback, glass tiled splashback, stainless steel appliances, light hardwood flooring, an island and brown floors.
This is an example of a large modern l-shaped kitchen/diner in Chicago with a single-bowl sink, flat-panel cabinets, light wood cabinets, glass worktops, grey splashback, glass tiled splashback, stainless steel appliances, light hardwood flooring, an island and brown floors.
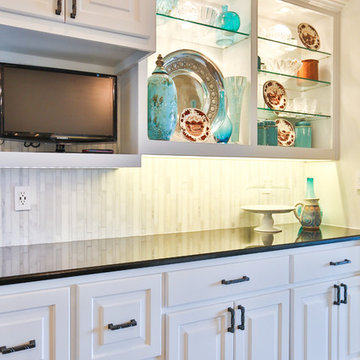
This large and bright kitchen was rethought from a dark cabinet, dark counter top and closed in feel. First the large separating wall from the kitchen into the back hallway overlooking the pool was reduced in height to allow light to spill into the room all day long. Navy Cabinets were repalinted white and the island was updated to a light grey. Absolute black counter tops were left on the perimeter cabinets but the center island and sink area were resurfaced in Cambria Ella. A apron front sign with Newport Brass bridge faucet was installed to accent the area. New pendant lights over the island and retro barstools complete the look. New undercabinet lighting, lighted cabinets and new recessed lighting finished out the kitchen in a new clean bright and welcoming room. Perfect for the grandkids to be in.
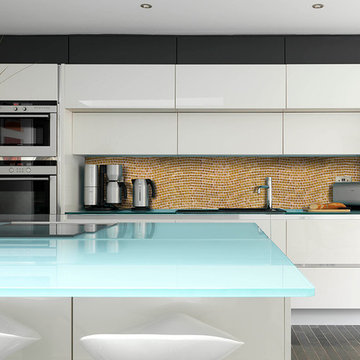
Contemporary kitchen with beige mosaic tile backsplash, glass top island and modern appliances.
Photo of a large contemporary single-wall kitchen/diner in San Francisco with flat-panel cabinets, white cabinets, glass worktops, beige splashback, mosaic tiled splashback and an island.
Photo of a large contemporary single-wall kitchen/diner in San Francisco with flat-panel cabinets, white cabinets, glass worktops, beige splashback, mosaic tiled splashback and an island.
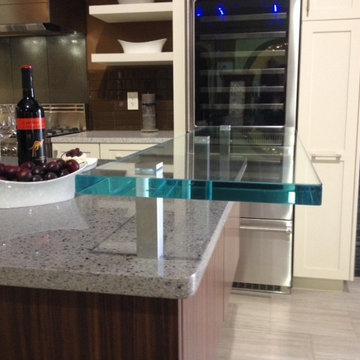
This raised glass countertops provides more space and style to this kitchen.
This is an example of a medium sized contemporary kitchen/diner in Columbus with glass worktops, stainless steel appliances and an island.
This is an example of a medium sized contemporary kitchen/diner in Columbus with glass worktops, stainless steel appliances and an island.
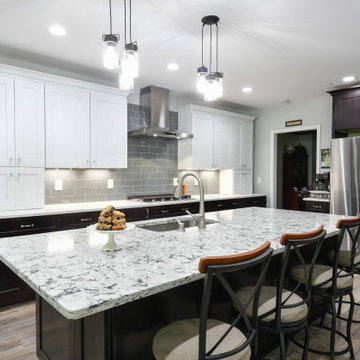
Designed by Catherine Neitzey of Reico Kitchen & Bath in Fredericksburg, VA in collaboration with Heritage Contracting Services, this transitional style inspired two-finish kitchen design features Merillat Classic Tolani Maple Kona and Merillat Masterpiece Montresano with Aged Picket Fence finish cabinets. The bathroom also features Tolani Maple Kona cabinetry. The kitchen includes an Imagery Glass Mosaic 3x6 in Rain material Glass GM07412 tile backsplash.
“We walked into Reico without an appointment, because 2 friends highly recommended them.
We were warmly greeted by Cat, even without an appointment,” said the client. “Cat listened, and then pulled out samples as she guided us patiently through the process. She brought to our attention a cabinet larger than the actual area in our plan. We were able to adjust before it was ordered. Her guidance, suggestions and attention to our likes and dislikes proved to be invaluable.”
“This project was remodeling a basement to add to a multi-generation home with an eye on creating a space to enjoy,” said Cat. “I hit it off with the client right away, meeting prior to selecting a contractor which changed the dynamic of our roles for the duration of the project.”
The client added, “One of the best services Reico provided was computer generated visuals. It helped us see what the overall look would be. The kitchen and bathroom are beyond our expectations. We love the look and the flow!”
“We changed the wall cabinet color as the space started to come together with all of the supporting selections made,” said Cat. “The Aged Picket Fence painted finish with its artisan random distressing contrasts the contemporary base cabinets and glass tile in the best way. It is such a warm version of today's popular white and gray color schemes. Added greens and textures really keep the space so warm and inviting.”
Photos by Tim Snyder Photography.
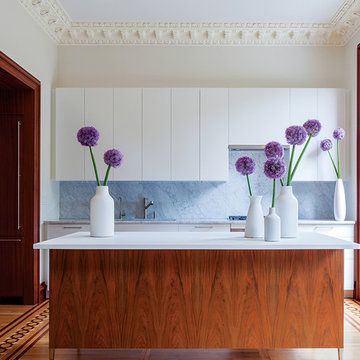
JANE MESSINGER photographer
Design ideas for a medium sized modern galley kitchen/diner in Boston with a submerged sink, flat-panel cabinets, white cabinets, glass worktops, stainless steel appliances and an island.
Design ideas for a medium sized modern galley kitchen/diner in Boston with a submerged sink, flat-panel cabinets, white cabinets, glass worktops, stainless steel appliances and an island.
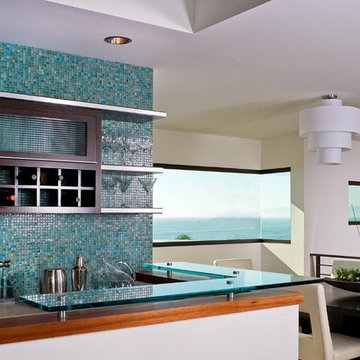
The floor plan of this 3-story ocean view home takes into account the most optimal levels and vistas for leisure and entertaining while creating privacy for the living quarters. Privately defined great room, dining room and living room spaces open onto one another to achieve a sense of expansive connection while still maintaining their subtle intimacy. Visually seamless transitions between indoor/outdoor spaces are a signature of Steve Lazar. Thoughtfully designed by Steve Lazar of design + build by South Swell. designbuildbysouthswell.com
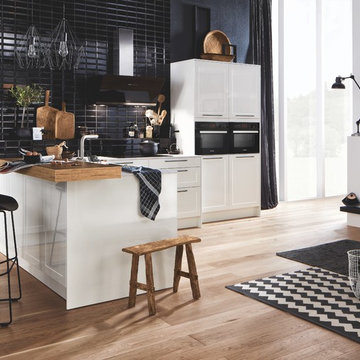
This is an example of a small contemporary single-wall kitchen/diner in Hanover with shaker cabinets, white cabinets, black splashback, metro tiled splashback, black appliances, medium hardwood flooring, a breakfast bar, brown floors, white worktops and glass worktops.
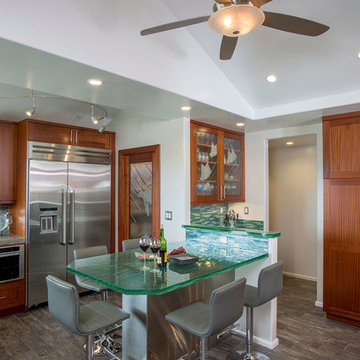
Inspiration for a large world-inspired kitchen/diner in Hawaii with a submerged sink, shaker cabinets, medium wood cabinets, glass worktops, green splashback, glass tiled splashback, stainless steel appliances, porcelain flooring and no island.
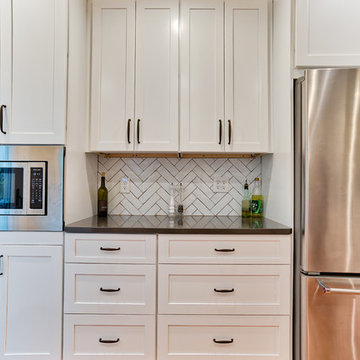
Main Line Kitchen Design's unique business model allows our customers to work with the most experienced designers and get the most competitive kitchen cabinet pricing. How does Main Line Kitchen Design offer the best designs along with the most competitive kitchen cabinet pricing? We are a more modern and cost effective business model. We are a kitchen cabinet dealer and design team that carries the highest quality kitchen cabinetry, is experienced, convenient, and reasonable priced. Our five award winning designers work by appointment only, with pre-qualified customers, and only on complete kitchen renovations. Our designers are some of the most experienced and award winning kitchen designers in the Delaware Valley. We design with and sell 8 nationally distributed cabinet lines. Cabinet pricing is slightly less than major home centers for semi-custom cabinet lines, and significantly less than traditional showrooms for custom cabinet lines. After discussing your kitchen on the phone, first appointments always take place in your home, where we discuss and measure your kitchen. Subsequent appointments usually take place in one of our offices and selection centers where our customers consider and modify 3D designs on flat screen TV's. We can also bring sample doors and finishes to your home and make design changes on our laptops in 20-20 CAD with you, in your own kitchen. Call today! We can estimate your kitchen project from soup to nuts in a 15 minute phone call and you can find out why we get the best reviews on the internet. We look forward to working with you. As our company tag line says: "The world of kitchen design is changing..."
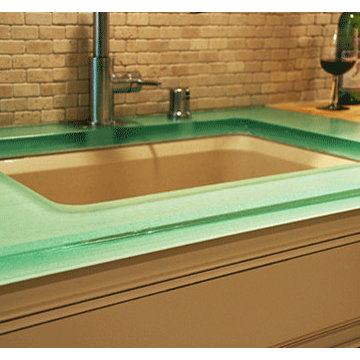
This Louisville, Kentucky, Residential Kitchen Remodel displays a mix of surfaces and textures. Custom glass countertop is paired with butcher block, warm-white painted cabinets, black appliances, under-mount sink and a stone- tile back splash for a transitional kitchen design that is both sophisticated and accessible. This galley kitchen is a more traditional, french country design, elevated by the clever surprise of the custom, blue green glass counter top. Cast and Fused glass is machine edged, hand polished and back painted; Fabrication by J.C. Moag Glass, located in Jeffersonville, Indiana and servicing Ketuckiana and the Ohio valley area. J.C. Moag Co. and their installation team, Hot Rush Glass, make and install kitchen/ bathroom countertops and bars to a builder or client's specifications. photo credits: jcmoag
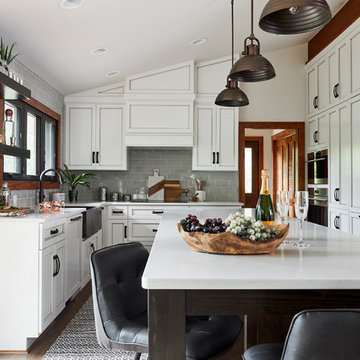
Inspiration for a medium sized rustic u-shaped kitchen/diner in Other with a belfast sink, white cabinets, glass worktops, grey splashback, glass tiled splashback, integrated appliances, medium hardwood flooring, an island, brown floors, white worktops and beaded cabinets.
![[-1703-] Open concept Kitchen](https://st.hzcdn.com/fimgs/pictures/kitchens/1703-open-concept-kitchen-invision-design-solutions-img~4ab1a9790aecca27_8812-1-42b9cca-w360-h360-b0-p0.jpg)
Photo of a medium sized rustic l-shaped kitchen/diner in Toronto with a submerged sink, shaker cabinets, dark wood cabinets, glass worktops, beige splashback, metro tiled splashback, stainless steel appliances, laminate floors, an island, brown floors and multicoloured worktops.
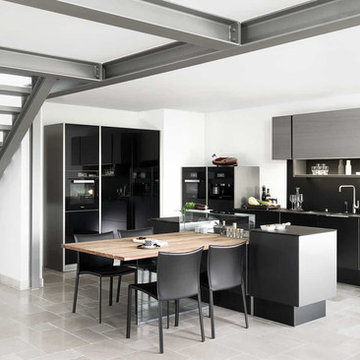
The worldwide success of P'7340 has brought together, once again, Poggenpohl and the Porsche Design Studio to present to the world a new direction in exceptional kitchen design.
Discover the fascination of the new P'7350 kitchen concept and its clear design silhouette.
Offered in four finishes: white, grey, black and gray walnut.
The new P'7350 offers cabinetry, counter (4 glass offerings), table (New Zealand Pine) and shelving (glass or aluminum).
Customizable for your available space and layout preference.
Appliances and fixtures are ordered separately.
Kitchen/Diner with Glass Worktops Ideas and Designs
5
