Kitchen/Diner with Granite Worktops Ideas and Designs
Refine by:
Budget
Sort by:Popular Today
101 - 120 of 181,937 photos
Item 1 of 3
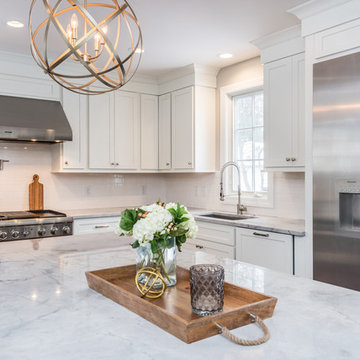
Kitchen Island and Cabinetry
This is an example of a medium sized modern u-shaped kitchen/diner in St Louis with a submerged sink, recessed-panel cabinets, white cabinets, granite worktops, white splashback, metro tiled splashback, stainless steel appliances, medium hardwood flooring and an island.
This is an example of a medium sized modern u-shaped kitchen/diner in St Louis with a submerged sink, recessed-panel cabinets, white cabinets, granite worktops, white splashback, metro tiled splashback, stainless steel appliances, medium hardwood flooring and an island.
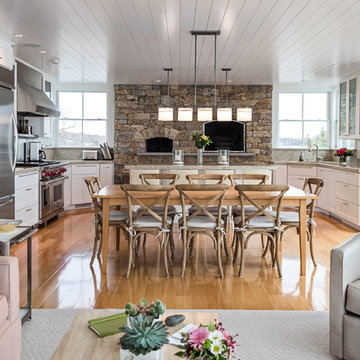
Candlelight Cabinetry, white painted shaker doors, full overlay. Wall cabinets with frosted glass insert.
Inspiration for a large beach style u-shaped kitchen/diner in Providence with shaker cabinets, white cabinets, light hardwood flooring, an island, a submerged sink, granite worktops, metallic splashback, metal splashback and stainless steel appliances.
Inspiration for a large beach style u-shaped kitchen/diner in Providence with shaker cabinets, white cabinets, light hardwood flooring, an island, a submerged sink, granite worktops, metallic splashback, metal splashback and stainless steel appliances.

Lighting, Furniture, Back Splash: Inspired Spaces
Design ideas for a medium sized modern galley kitchen/diner in Milwaukee with a double-bowl sink, shaker cabinets, brown cabinets, granite worktops, grey splashback, glass tiled splashback, stainless steel appliances, dark hardwood flooring, an island and brown floors.
Design ideas for a medium sized modern galley kitchen/diner in Milwaukee with a double-bowl sink, shaker cabinets, brown cabinets, granite worktops, grey splashback, glass tiled splashback, stainless steel appliances, dark hardwood flooring, an island and brown floors.

A combination of whire painted, rasised panel door with cornsik distressed accents. Beautiful large wood hood and a ton of storage accesories throughout. Amazing coffered ceiling with beadboard.

Small footprint, big impact. Taking down a wall opened this space. We also used a hood which lies flat to the ceiling for minimal intrusion, optimizing the view. Cabinets were customized for improving storage and keeping counter free of clutter. A place for everything and a place to entertain with friends. Photo: DeMane Design

Jonathan Salmon, the designer, raised the wall between the laundry room and kitchen, creating an open floor plan with ample space on three walls for cabinets and appliances. He widened the entry to the dining room to improve sightlines and flow. Rebuilding a glass block exterior wall made way for rep production Windows and a focal point cooking station A custom-built island provides storage, breakfast bar seating, and surface for food prep and buffet service. The fittings finishes and fixtures are in tune with the homes 1907. architecture, including soapstone counter tops and custom painted schoolhouse lighting. It's the yellow painted shaker style cabinets that steal the show, offering a colorful take on the vintage inspired design and a welcoming setting for everyday get to gathers..
Prahdan Studios Photography
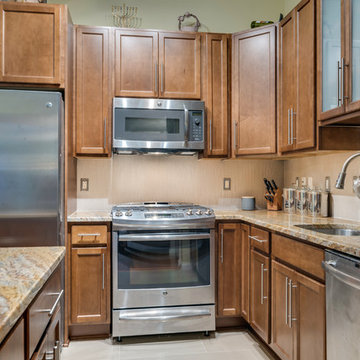
We removed the old "builder grade" cabinets that were missing lots of function. Replaced with maple wood Schrock cabinetry. Creating more space in the corners and making the island larger. There is much more functional storage space and room for the wine cooler that the customer wanted. The colors were chosen to go with the current theme of the home.
Cabinetry: Schrock
Cabinetry Construction: Maple
Cabinetry Finish/Color: Leather
Cabinetry Door Style: Guthrey, partial overlay
Counters: Jurassic Gold
Flooring: Studio Beige, Polished Porcelain - Italy
Backsplash: Mutina Phenomenon Rain C Grigio - Italy
Appliances - GE Profile - Bray & Scarff, North Arlington
Photography by: Eddie Avenue

This open kitchen, making the best use of space, features a wet bar combo coffee nook with a wine cooler and a Miele Built In Coffee machine. Nice!
Inspiration for a medium sized classic kitchen/diner in Charleston with a belfast sink, shaker cabinets, grey cabinets, granite worktops, white splashback, wood splashback, stainless steel appliances, light hardwood flooring, an island and white worktops.
Inspiration for a medium sized classic kitchen/diner in Charleston with a belfast sink, shaker cabinets, grey cabinets, granite worktops, white splashback, wood splashback, stainless steel appliances, light hardwood flooring, an island and white worktops.
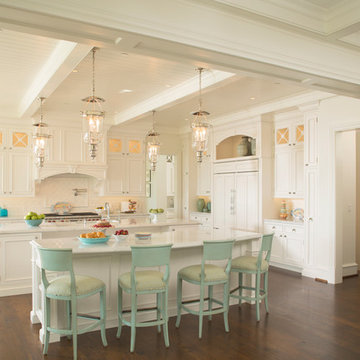
Traditional white kitchen with pendant lights and double islands
Design ideas for an expansive classic kitchen/diner in Baltimore with a submerged sink, glass-front cabinets, white cabinets, granite worktops, white splashback, medium hardwood flooring, multiple islands and integrated appliances.
Design ideas for an expansive classic kitchen/diner in Baltimore with a submerged sink, glass-front cabinets, white cabinets, granite worktops, white splashback, medium hardwood flooring, multiple islands and integrated appliances.
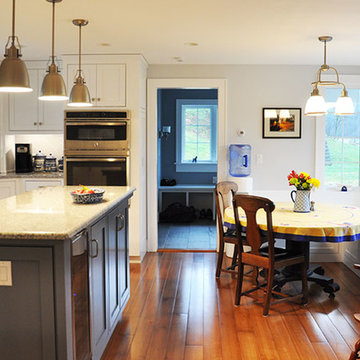
This is an example of a small rural l-shaped kitchen/diner in DC Metro with a submerged sink, shaker cabinets, white cabinets, granite worktops, white splashback, porcelain splashback, stainless steel appliances, medium hardwood flooring and a breakfast bar.

Cabinets to ceiling, Rustic Hickory, 2 refrigerators
Design ideas for a large rustic l-shaped kitchen/diner in Denver with a belfast sink, shaker cabinets, distressed cabinets, granite worktops, beige splashback, metro tiled splashback, stainless steel appliances, porcelain flooring, an island, brown floors and multicoloured worktops.
Design ideas for a large rustic l-shaped kitchen/diner in Denver with a belfast sink, shaker cabinets, distressed cabinets, granite worktops, beige splashback, metro tiled splashback, stainless steel appliances, porcelain flooring, an island, brown floors and multicoloured worktops.
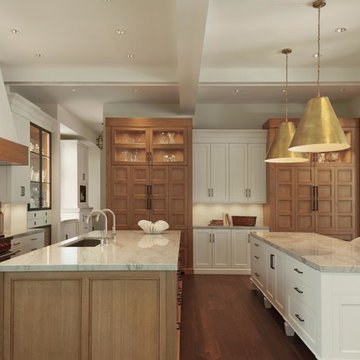
Inspiration for a large classic galley kitchen/diner in Miami with a submerged sink, shaker cabinets, light wood cabinets, granite worktops, stone slab splashback, integrated appliances, dark hardwood flooring and multiple islands.

Inspiration for a medium sized classic l-shaped kitchen/diner in Other with a double-bowl sink, recessed-panel cabinets, dark wood cabinets, granite worktops, brown splashback, ceramic splashback, black appliances, medium hardwood flooring and an island.
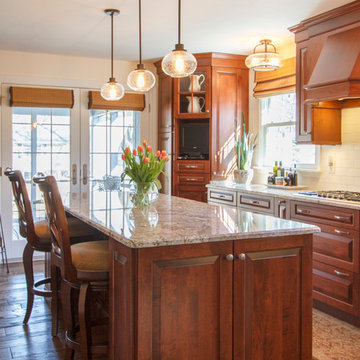
http://www.nationalkitchenandbath.com/ Large island for family and friends to join the cook in the kitchen
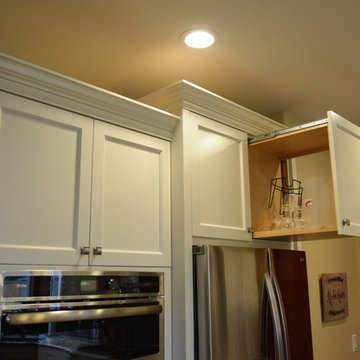
This is an example of a medium sized classic u-shaped kitchen/diner in Seattle with a submerged sink, shaker cabinets, white cabinets, granite worktops, grey splashback, stainless steel appliances, medium hardwood flooring, an island, glass tiled splashback and brown floors.
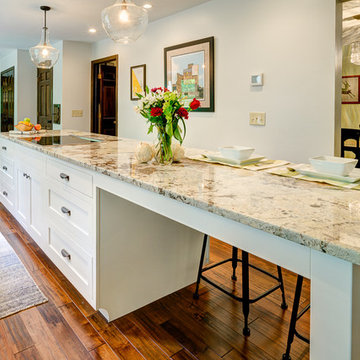
Arc Photography
Inspiration for a medium sized classic galley kitchen/diner in Columbus with an island, shaker cabinets, white cabinets, granite worktops, white splashback, metro tiled splashback, stainless steel appliances, a double-bowl sink and medium hardwood flooring.
Inspiration for a medium sized classic galley kitchen/diner in Columbus with an island, shaker cabinets, white cabinets, granite worktops, white splashback, metro tiled splashback, stainless steel appliances, a double-bowl sink and medium hardwood flooring.

Small kitchen with pure matte white lower cabinet doors and glass front upper doors give this small kitchen interest and style. Although compact, it is efficient and makes a big statement
Peter Rymwid, photographer
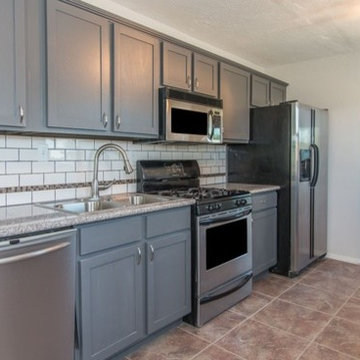
House flip project: granite countertops, subway tile with accent strip, porcelain floor tile
Medium sized contemporary single-wall kitchen/diner in Phoenix with granite worktops, porcelain flooring, a built-in sink, shaker cabinets, grey cabinets, white splashback, ceramic splashback, stainless steel appliances, no island and beige floors.
Medium sized contemporary single-wall kitchen/diner in Phoenix with granite worktops, porcelain flooring, a built-in sink, shaker cabinets, grey cabinets, white splashback, ceramic splashback, stainless steel appliances, no island and beige floors.

This project features Salinas White Granite, White Porcelain backsplash tile installed in a herringbone pattern, modification of cabinets to shorten a bar top creating a continuous island and creation of accent columns on the island.
Photos by Amendolara Photography
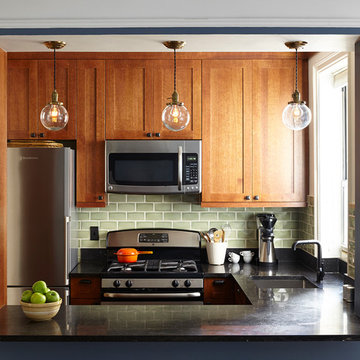
Manhattan, New York City apartment living. Gorgeous frameless full overlay cabinetry in a craftsman style/arts & crafts. Quarter sawn oak, shaker doors with a rich, light stain. Granite counter tops, stainless steel appliances & glass tile back splashes
Kitchen/Diner with Granite Worktops Ideas and Designs
6