Kitchen/Diner with Laminate Countertops Ideas and Designs
Refine by:
Budget
Sort by:Popular Today
1 - 20 of 15,013 photos
Item 1 of 3

This is an example of a medium sized farmhouse u-shaped kitchen/diner in Surrey with a built-in sink, shaker cabinets, blue cabinets, laminate countertops, blue splashback, ceramic splashback, stainless steel appliances, vinyl flooring, an island, grey floors, brown worktops and exposed beams.

Open kitchen complete with rope lighting fixtures and open shelf concept.
Photo of a small coastal galley kitchen/diner in Tampa with a built-in sink, flat-panel cabinets, white cabinets, laminate countertops, blue splashback, mosaic tiled splashback, stainless steel appliances, ceramic flooring, an island, white floors, white worktops and a wood ceiling.
Photo of a small coastal galley kitchen/diner in Tampa with a built-in sink, flat-panel cabinets, white cabinets, laminate countertops, blue splashback, mosaic tiled splashback, stainless steel appliances, ceramic flooring, an island, white floors, white worktops and a wood ceiling.

Inspiration for a small traditional l-shaped kitchen/diner in Saint Petersburg with a built-in sink, recessed-panel cabinets, green cabinets, laminate countertops, beige splashback, porcelain splashback, black appliances, vinyl flooring, no island, brown floors and brown worktops.
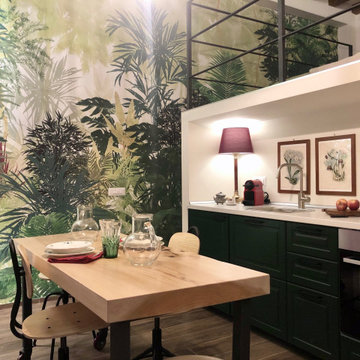
Una piccola cucina in nicchia, abbinata alla carta da parati
Photo of a small industrial single-wall kitchen/diner in Milan with a built-in sink, raised-panel cabinets, green cabinets, laminate countertops, porcelain flooring and brown floors.
Photo of a small industrial single-wall kitchen/diner in Milan with a built-in sink, raised-panel cabinets, green cabinets, laminate countertops, porcelain flooring and brown floors.

Una cucina LUBE che fa da cerniera tra zona notte e zona giorno, una soluzione disegnata e realizzata su misura per il tavolo che risolve elegantemente il dislivello

В бане есть кухня, столовая зона и зона отдыха, спальня, туалет, парная/сауна, помывочная, прихожая.
This is an example of a medium sized contemporary single-wall kitchen/diner in Moscow with porcelain flooring, grey floors, a submerged sink, flat-panel cabinets, laminate countertops, green splashback, ceramic splashback, black appliances, no island, brown worktops and medium wood cabinets.
This is an example of a medium sized contemporary single-wall kitchen/diner in Moscow with porcelain flooring, grey floors, a submerged sink, flat-panel cabinets, laminate countertops, green splashback, ceramic splashback, black appliances, no island, brown worktops and medium wood cabinets.

Crédit photos : Sabine Serrad
Small scandinavian l-shaped kitchen/diner in Lyon with a built-in sink, beaded cabinets, grey cabinets, laminate countertops, grey splashback, cement tile splashback, integrated appliances, plywood flooring, beige floors and beige worktops.
Small scandinavian l-shaped kitchen/diner in Lyon with a built-in sink, beaded cabinets, grey cabinets, laminate countertops, grey splashback, cement tile splashback, integrated appliances, plywood flooring, beige floors and beige worktops.

Clayhaus tile, marmoelum floors, panel ready dishwasher, *Big Chill Refrigerator*, and a fully embraced monochromatic color scheme.
Schweitzer Creative
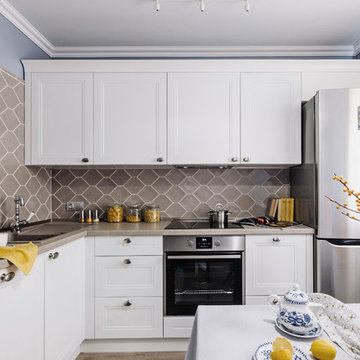
Евгения Макарова
Small scandi l-shaped kitchen/diner in Other with a built-in sink, recessed-panel cabinets, white cabinets, laminate countertops, grey splashback, ceramic splashback, stainless steel appliances, laminate floors, no island, grey floors and grey worktops.
Small scandi l-shaped kitchen/diner in Other with a built-in sink, recessed-panel cabinets, white cabinets, laminate countertops, grey splashback, ceramic splashback, stainless steel appliances, laminate floors, no island, grey floors and grey worktops.
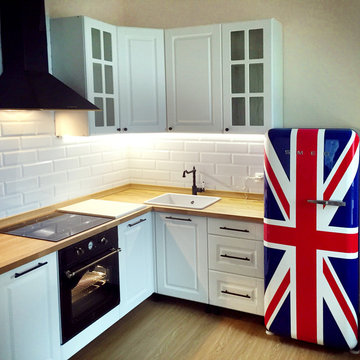
This is an example of a small scandi l-shaped kitchen/diner in Moscow with a built-in sink, raised-panel cabinets, white cabinets, laminate countertops, white splashback, metro tiled splashback, black appliances, laminate floors, no island and brown floors.
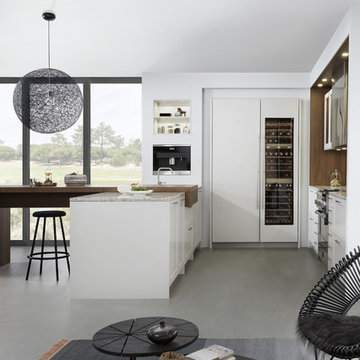
This is an example of a large modern l-shaped kitchen/diner in New York with a belfast sink, shaker cabinets, white cabinets, laminate countertops, brown splashback, stainless steel appliances, concrete flooring and a breakfast bar.

Cipher Imaging
Photo of a small classic l-shaped kitchen/diner in Other with a submerged sink, raised-panel cabinets, medium wood cabinets, laminate countertops, blue splashback, black appliances, medium hardwood flooring and an island.
Photo of a small classic l-shaped kitchen/diner in Other with a submerged sink, raised-panel cabinets, medium wood cabinets, laminate countertops, blue splashback, black appliances, medium hardwood flooring and an island.

To dwell and establish connections with a place is a basic human necessity often combined, amongst other things, with light and is performed in association with the elements that generate it, be they natural or artificial. And in the renovation of this purpose-built first floor flat in a quiet residential street in Kennington, the use of light in its varied forms is adopted to modulate the space and create a brand new dwelling, adapted to modern living standards.
From the intentionally darkened entrance lobby at the lower ground floor – as seen in Mackintosh’s Hill House – one is led to a brighter upper level where the insertion of wide pivot doors creates a flexible open plan centred around an unfinished plaster box-like pod. Kitchen and living room are connected and use a stair balustrade that doubles as a bench seat; this allows the landing to become an extension of the kitchen/dining area - rather than being merely circulation space – with a new external view towards the landscaped terrace at the rear.
The attic space is converted: a modernist black box, clad in natural slate tiles and with a wide sliding window, is inserted in the rear roof slope to accommodate a bedroom and a bathroom.
A new relationship can eventually be established with all new and existing exterior openings, now visible from the former landing space: traditional timber sash windows are re-introduced to replace unsightly UPVC frames, and skylights are put in to direct one’s view outwards and upwards.
photo: Gianluca Maver

The kitchen's surface-mounted light fixtures came from School House Electric with shades from Rejuvenation. The light fixture in the butler's pantry (see later in this post) also came from School House, and its vintage shade was found on the Internet from a dealer in Minnesota. The floor is a classic checkerboard pattern (usually found in black and white). - Mitchell Snyder Photography
Have questions about this project? Check out this FAQ post: http://hammerandhand.com/field-notes/retro-kitchen-remodel-qa/

This three story loft development was the harbinger of the
revitalization movement in Downtown Phoenix. With a versatile
layout and industrial finishes, Studio D’s design softened
the space while retaining the commercial essence of the loft.
The design focused primarily on furniture and fixtures with some material selections.
Targeting a high end aesthetic, the design lead was able to
value engineer the budget by mixing custom designed pieces
with retail pieces, concentrating the effort on high impact areas.
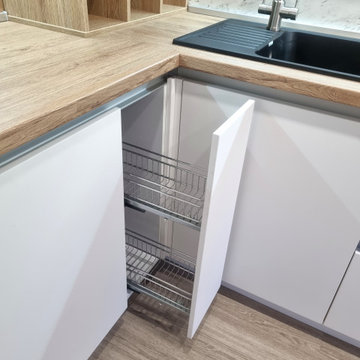
Цена: от 350 000
Комплектация:
•Корпус ЛДСП Lamarty и Egger;
•Фасады МДФ ПВХ и Egger;
•Цоколь МДФ;
•Задние стенки ХДФ;
•Фурнитура Boyard/Hettich на доводчиках;
•Столешница с фартуком Egger;
•Плинтус;
•Еврозапил столешницы;
•Ручка профиль Gola;
•Сушка нержавейка;
•Лоток для столовых приборов;
•Бутылочница;
•Подсветка рабочей поверхности;
•Газлифты и пуш.ап открывание на антресоли;

Inspiration for a large u-shaped kitchen/diner in DC Metro with an integrated sink, shaker cabinets, white cabinets, laminate countertops, beige splashback, granite splashback, stainless steel appliances, laminate floors, an island, brown floors and beige worktops.

Photo of a small contemporary l-shaped kitchen/diner in Other with a built-in sink, flat-panel cabinets, blue cabinets, laminate countertops, grey splashback, mosaic tiled splashback, white appliances, porcelain flooring, white floors and grey worktops.

Photo of a small contemporary l-shaped kitchen/diner in Toulouse with a submerged sink, flat-panel cabinets, white cabinets, laminate countertops, multi-coloured splashback, cement tile splashback, stainless steel appliances, laminate floors, no island and grey worktops.

Didier Guillot
Inspiration for a small classic u-shaped kitchen/diner in Paris with a single-bowl sink, shaker cabinets, white cabinets, laminate countertops, beige splashback, ceramic splashback, integrated appliances, laminate floors, an island, brown floors and brown worktops.
Inspiration for a small classic u-shaped kitchen/diner in Paris with a single-bowl sink, shaker cabinets, white cabinets, laminate countertops, beige splashback, ceramic splashback, integrated appliances, laminate floors, an island, brown floors and brown worktops.
Kitchen/Diner with Laminate Countertops Ideas and Designs
1