Kitchen/Diner with Light Hardwood Flooring Ideas and Designs
Refine by:
Budget
Sort by:Popular Today
81 - 100 of 97,326 photos
Item 1 of 3
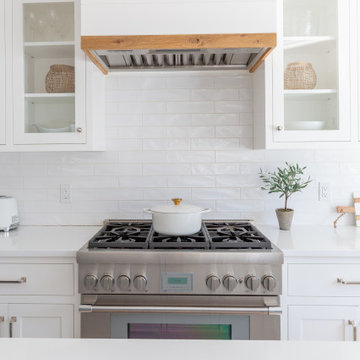
Large coastal l-shaped kitchen/diner in Other with a belfast sink, shaker cabinets, white cabinets, engineered stone countertops, white splashback, metro tiled splashback, stainless steel appliances, light hardwood flooring, an island, beige floors and white worktops.

Medium sized traditional galley kitchen/diner in Portland with a submerged sink, recessed-panel cabinets, blue cabinets, quartz worktops, stone slab splashback, integrated appliances, light hardwood flooring and a breakfast bar.

This French country-inspired kitchen shows off a mixture of natural materials like marble and alder wood. The cabinetry from Grabill Cabinets was thoughtfully designed to look like furniture. The island, dining table, and bar work table allow for enjoying good food and company throughout the space. The large metal range hood from Raw Urth stands sentinel over the professional range, creating a contrasting focal point in the design. Cabinetry that stretches from floor to ceiling eliminates the look of floating upper cabinets while providing ample storage space.
Cabinetry: Grabill Cabinets,
Countertops: Grothouse, Great Lakes Granite,
Range Hood: Raw Urth,
Builder: Ron Wassenaar,
Interior Designer: Diane Hasso Studios,
Photography: Ashley Avila Photography
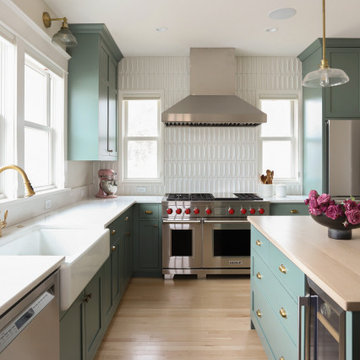
Photo of a medium sized classic l-shaped kitchen/diner in Minneapolis with recessed-panel cabinets, green cabinets, an island, a belfast sink, quartz worktops, white splashback, ceramic splashback, stainless steel appliances, light hardwood flooring, brown floors and white worktops.

Contemporary. Expansive. Multi-functional. An extensive kitchen renovation was needed to modernize an original design from 1993. Our gut remodel established a seamless new floor plan with two large islands. We lined the perimeter with ample storage and carefully layered creative lighting throughout the space. Contrasting white and walnut cabinets and an oversized copper hood, paired beautifully with a herringbone backsplash and custom live-edge table.

Blackened Steel Dove Creek by Raw Urth Designs
Photography by Jon Friedrich
Design by Michelle Wenitsky
Home Construction by RKA Builders
Design ideas for a large traditional l-shaped kitchen/diner in Other with a belfast sink, shaker cabinets, white cabinets, wood worktops, multi-coloured splashback, white appliances, light hardwood flooring, an island and brown worktops.
Design ideas for a large traditional l-shaped kitchen/diner in Other with a belfast sink, shaker cabinets, white cabinets, wood worktops, multi-coloured splashback, white appliances, light hardwood flooring, an island and brown worktops.

Experience this stunning coastal contemporary by Olerio Homes in the highly sought after Midway Hollow area. Appointed in a coastal palette this home boasts an open floor plan for seamless entertaining & comfortable living. Amenities include chef's kitchen highlighted by Kitchen-aid appliances & quartz countertops, opening to the family room for seamless entertaining & comfortable living. Retire to first floor owner's suite overlooking your backyard with luxurious spa like bath & a generous closet. A formal dining, study, game room & 3 bedrooms complete with ensuite baths are all flooded w natural light. This is your opportunity to own a home that combines the best of location & design!

Modern farmhouse kitchen with white and natural alder wood cabinets.
BRAND: Brighton
DOOR STYLE: Hampton MT
FINISH: Lower - Natural Alder with Brown Glaze; Upper - “Hingham” Paint
HARDWARE: Amerock BP53529 Oil Rubbed Bronze Pulls
DESIGNER: Ruth Bergstrom - Kitchen Associates

Modern Kitchen with Wood Accents. Flat panel wood cabinets and flat panel grey cabinets blended together with white marble counter and blacksplash. Round glass light pendants hang above contemporary kitchen island, white modern bar stools sit on wide plank light wood flooring.
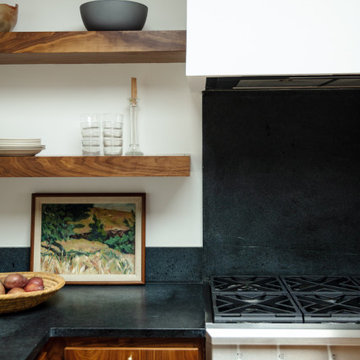
Walnut cabinets, soapstone countertops, built-in oven hood with floating shelves.
Design ideas for a modern u-shaped kitchen/diner in Sacramento with a single-bowl sink, flat-panel cabinets, soapstone worktops, stainless steel appliances, light hardwood flooring and a breakfast bar.
Design ideas for a modern u-shaped kitchen/diner in Sacramento with a single-bowl sink, flat-panel cabinets, soapstone worktops, stainless steel appliances, light hardwood flooring and a breakfast bar.
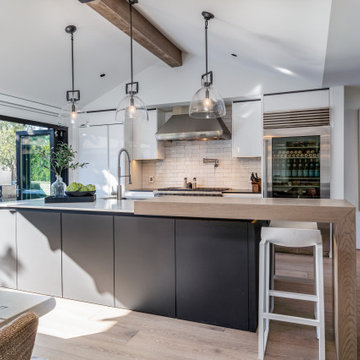
California Modern Mix in the OC: matte black and white gloss custom Bauformat cabinets, with European Oak, wide/long boards, light wood flooring, open concept w/true indoor/outdoor living, rustic meets modern for a great mix, statement lighting and appliances set the stage for delicious meals with family and friends!

By better utilizing the available wall space, the homeowners were able to gain double wall ovens and a breakfast bar.
Photo of a small retro u-shaped kitchen/diner in Minneapolis with a double-bowl sink, recessed-panel cabinets, green cabinets, engineered stone countertops, white splashback, stainless steel appliances, light hardwood flooring, no island, brown floors and white worktops.
Photo of a small retro u-shaped kitchen/diner in Minneapolis with a double-bowl sink, recessed-panel cabinets, green cabinets, engineered stone countertops, white splashback, stainless steel appliances, light hardwood flooring, no island, brown floors and white worktops.

We are so proud of our client Karen Burrise from Ice Interiors Design to be featured in Vanity Fair. We supplied Italian kitchen and bathrooms for her project.

Design ideas for a large scandi u-shaped kitchen/diner in San Francisco with a belfast sink, flat-panel cabinets, light wood cabinets, engineered stone countertops, white splashback, engineered quartz splashback, stainless steel appliances, light hardwood flooring, an island, brown floors and white worktops.
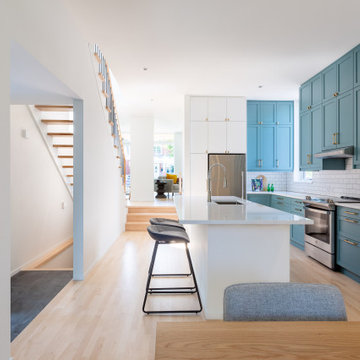
This is an example of a medium sized modern galley kitchen/diner in Ottawa with a submerged sink, engineered stone countertops, white splashback, metro tiled splashback, stainless steel appliances, light hardwood flooring, an island, brown floors and white worktops.

Open concept kitchen created, eliminating upper cabinets, honoring rounded front entry to house. Rounded forms on shelf ends and vintage 70s Pierre Cardin brass stools. Butcher block island top is heavily used for prep surface.

Kitchen Project team member in collaboration with Interior Lighting & Design
This is an example of a small scandinavian u-shaped kitchen/diner in Other with a submerged sink, shaker cabinets, quartz worktops, blue splashback, stone tiled splashback, stainless steel appliances, light hardwood flooring and beige worktops.
This is an example of a small scandinavian u-shaped kitchen/diner in Other with a submerged sink, shaker cabinets, quartz worktops, blue splashback, stone tiled splashback, stainless steel appliances, light hardwood flooring and beige worktops.
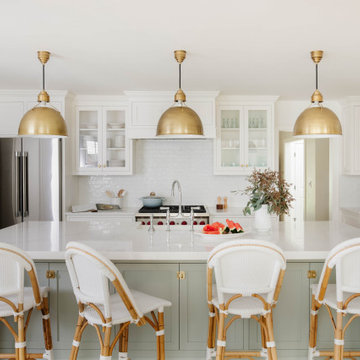
Inspiration for a large traditional l-shaped kitchen/diner in Boston with a belfast sink, recessed-panel cabinets, white cabinets, engineered stone countertops, white splashback, ceramic splashback, stainless steel appliances, light hardwood flooring, an island and white worktops.

This beautiful open concept kitchen is lit up by wonderful natural light. All white cabinets and countertops are paired perfectly with light hardwood floors to create a bright space. Matte black fixtures and Vigo faucet contrast nicely against the white subway tile backsplash and white cabinets. Quartz countertops and stainless steel appliances complete the look of this amazing kitchen.
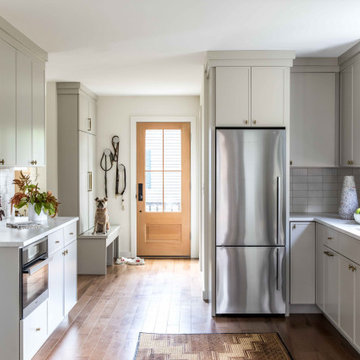
This project started as a cramped cape with little character and extreme water damage, but over the course of several months, it was transformed into a striking modern home with all the bells and whistles. Being just a short walk from Mackworth Island, the homeowner wanted to capitalize on the excellent location, so everything on the exterior and interior was replaced and upgraded. Walls were torn down on the first floor to make the kitchen, dining, and living areas more open to one another. A large dormer was added to the entire back of the house to increase the ceiling height in both bedrooms and create a more functional space. The completed home marries great function and design with efficiency and adds a little boldness to the neighborhood. Design by Tyler Karu Design + Interiors. Photography by Erin Little.
Kitchen/Diner with Light Hardwood Flooring Ideas and Designs
5