Kitchen/Diner with Limestone Flooring Ideas and Designs
Refine by:
Budget
Sort by:Popular Today
141 - 160 of 5,217 photos
Item 1 of 3
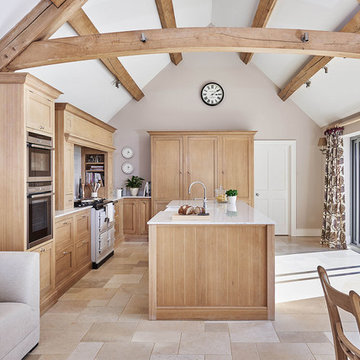
Adam Carter
This is an example of a large rustic l-shaped kitchen/diner in Gloucestershire with a belfast sink, shaker cabinets, medium wood cabinets, marble worktops, limestone flooring and an island.
This is an example of a large rustic l-shaped kitchen/diner in Gloucestershire with a belfast sink, shaker cabinets, medium wood cabinets, marble worktops, limestone flooring and an island.
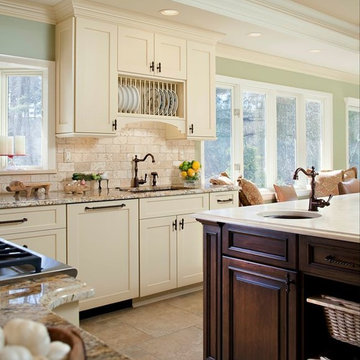
This is an example of a medium sized classic l-shaped kitchen/diner in Other with a submerged sink, shaker cabinets, beige cabinets, granite worktops, beige splashback, metro tiled splashback, stainless steel appliances, limestone flooring, an island and beige floors.
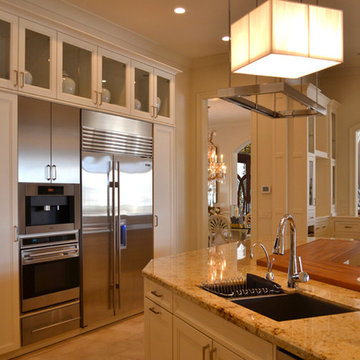
Photos Niel Ladner
Appliances & Kitchen Design By Trevor Childs / Sunbelt Lighting - Appliance & Design Center
Photo of an expansive mediterranean galley kitchen/diner in New Orleans with a submerged sink, recessed-panel cabinets, beige cabinets, granite worktops, beige splashback, metro tiled splashback, stainless steel appliances, limestone flooring and no island.
Photo of an expansive mediterranean galley kitchen/diner in New Orleans with a submerged sink, recessed-panel cabinets, beige cabinets, granite worktops, beige splashback, metro tiled splashback, stainless steel appliances, limestone flooring and no island.
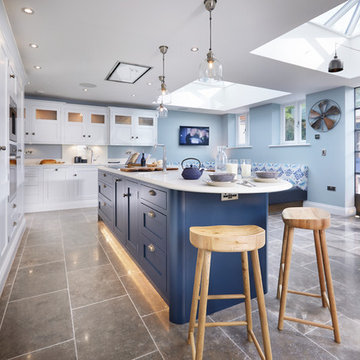
A bespoke, handmade Shaker style kitchen with ‘in-frame’ mortice and tennon doors fitted on traditional butt hinges. This luxurious kitchen features Oak dovetailed and polished drawer boxes on soft-close concealed runners and a solid rigid carcass in polished Oak, except for the pantry unit that is in rich Walnut.
The island units and Utility room have been factory painted in Library by Plimsoll and all other units are factory painted in Bone China Blue (Pale) from Little Greene Paint & Paper.
All pull handles and knobs are in an Old Pewter finish, to co-ordinate with the Bosch appliances, whilst the brassware is by Quooker and Hans Grohe.
The overall scheme is complemented by the Carrara Quartz worktops, which feature an Ogee profile.
Harvey Ball Photography Ltd.
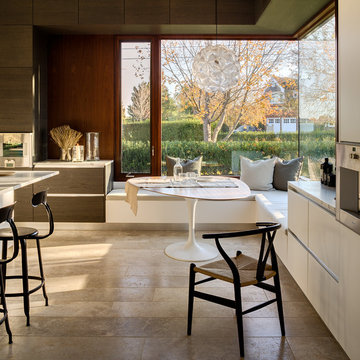
Photos by Rafael Gamo
Design ideas for a large modern u-shaped kitchen/diner in New York with limestone flooring, an island, a submerged sink, flat-panel cabinets, white cabinets, marble worktops, white splashback, stone slab splashback, integrated appliances and beige floors.
Design ideas for a large modern u-shaped kitchen/diner in New York with limestone flooring, an island, a submerged sink, flat-panel cabinets, white cabinets, marble worktops, white splashback, stone slab splashback, integrated appliances and beige floors.
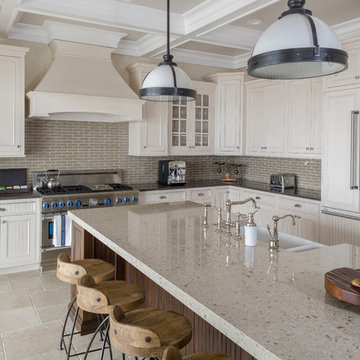
Michelle Scotto Trani
Design ideas for a large traditional u-shaped kitchen/diner in New York with a belfast sink, recessed-panel cabinets, white cabinets, granite worktops, brown splashback, cement tile splashback, stainless steel appliances, limestone flooring and an island.
Design ideas for a large traditional u-shaped kitchen/diner in New York with a belfast sink, recessed-panel cabinets, white cabinets, granite worktops, brown splashback, cement tile splashback, stainless steel appliances, limestone flooring and an island.

Source : Ancient Surfaces
Product : Antique Stone Kitchen Hood & Stone Flooring.
Phone#: (212) 461-0245
Email: Sales@ancientsurfaces.com
Website: www.AncientSurfaces.com
For the past few years the trend in kitchen decor has been to completely remodel your entire kitchen in stainless steel. Stainless steel counter-tops and appliances, back-splashes even stainless steel cookware and utensils.
Some kitchens are so loaded with stainless that you feel like you're walking into one of those big walk-in coolers like you see in a restaurant or a sterile operating room. They're cold and so... uninviting. Who wants to spend time in a room that reminds you of the frozen isle of a supermarket?
One of the basic concepts of interior design focuses on using natural elements in your home. Things like woods and green plants and soft fabrics make your home feel more warm and welcoming.
In most homes the kitchen is where everyone congregates whether it's for family mealtimes or entertaining. Get rid of that stainless steel and add some warmth to your kitchen with one of our antique stone kitchen hoods that were at first especially deep antique fireplaces retrofitted to accommodate a fully functional metal vent inside of them.
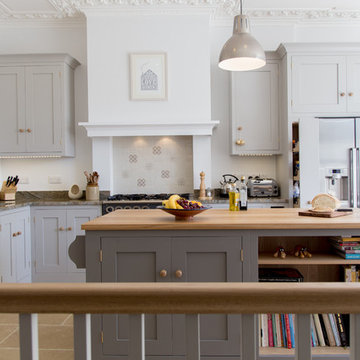
Shaker style kitchen with oak base cabinets painted in Farrow & Ball Purbeck Stone and island painted in Farrow & Ball Mole's Breath. The island worktop is Australian Juparana Sandstone while the base cabinets have an oak worktop. The natural stone flooring adds warmth to this kitchen with the high ceilings adding light.
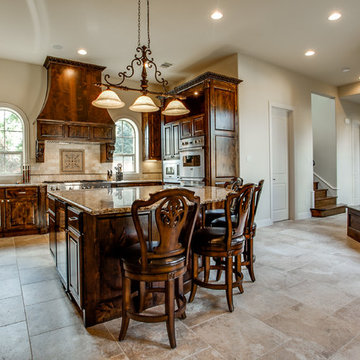
Bella Vita Custom Homes
Inspiration for a large mediterranean l-shaped kitchen/diner in Austin with limestone flooring.
Inspiration for a large mediterranean l-shaped kitchen/diner in Austin with limestone flooring.
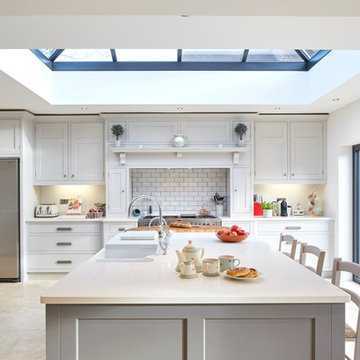
Kitchen extension, Wiltshire
Luke McHardy Kitchens, Phoenix Extensions
This is an example of a large traditional single-wall kitchen/diner in Wiltshire with a belfast sink, recessed-panel cabinets, grey cabinets, engineered stone countertops, beige splashback, stone slab splashback, stainless steel appliances, limestone flooring and a breakfast bar.
This is an example of a large traditional single-wall kitchen/diner in Wiltshire with a belfast sink, recessed-panel cabinets, grey cabinets, engineered stone countertops, beige splashback, stone slab splashback, stainless steel appliances, limestone flooring and a breakfast bar.
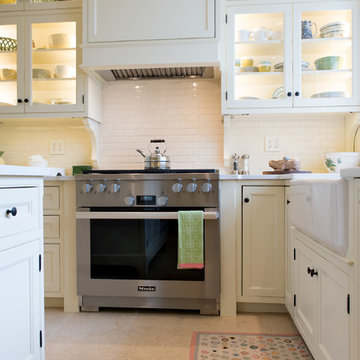
Jarrett Design is grateful for repeat clients, especially when they have impeccable taste.
In this case, we started with their guest bath. An antique-inspired, hand-pegged vanity from our Nest collection, in hand-planed quarter-sawn cherry with metal capped feet, sets the tone. Calcutta Gold marble warms the room while being complimented by a white marble top and traditional backsplash. Polished nickel fixtures, lighting, and hardware selected by the client add elegance. A special bathroom for special guests.
Next on the list were the laundry area, bar and fireplace. The laundry area greets those who enter through the casual back foyer of the home. It also backs up to the kitchen and breakfast nook. The clients wanted this area to be as beautiful as the other areas of the home and the visible washer and dryer were detracting from their vision. They also were hoping to allow this area to serve double duty as a buffet when they were entertaining. So, the decision was made to hide the washer and dryer with pocket doors. The new cabinetry had to match the existing wall cabinets in style and finish, which is no small task. Our Nest artist came to the rescue. A five-piece soapstone sink and distressed counter top complete the space with a nod to the past.
Our clients wished to add a beverage refrigerator to the existing bar. The wall cabinets were kept in place again. Inspired by a beloved antique corner cupboard also in this sitting room, we decided to use stained cabinetry for the base and refrigerator panel. Soapstone was used for the top and new fireplace surround, bringing continuity from the nearby back foyer.
Last, but definitely not least, the kitchen, banquette and powder room were addressed. The clients removed a glass door in lieu of a wide window to create a cozy breakfast nook featuring a Nest banquette base and table. Brackets for the bench were designed in keeping with the traditional details of the home. A handy drawer was incorporated. The double vase pedestal table with breadboard ends seats six comfortably.
The powder room was updated with another antique reproduction vanity and beautiful vessel sink.
While the kitchen was beautifully done, it was showing its age and functional improvements were desired. This room, like the laundry room, was a project that included existing cabinetry mixed with matching new cabinetry. Precision was necessary. For better function and flow, the cooking surface was relocated from the island to the side wall. Instead of a cooktop with separate wall ovens, the clients opted for a pro style range. These design changes not only make prepping and cooking in the space much more enjoyable, but also allow for a wood hood flanked by bracketed glass cabinets to act a gorgeous focal point. Other changes included removing a small desk in lieu of a dresser style counter height base cabinet. This provided improved counter space and storage. The new island gave better storage, uninterrupted counter space and a perch for the cook or company. Calacatta Gold quartz tops are complimented by a natural limestone floor. A classic apron sink and faucet along with thoughtful cabinetry details are the icing on the cake. Don’t miss the clients’ fabulous collection of serving and display pieces! We told you they have impeccable taste!
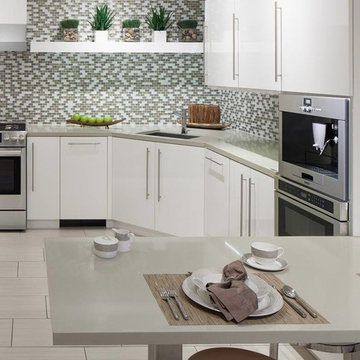
Bosch appliances are known for their innovations and sleek design. This kitchen layout illustrates how simply and beautifully Bosch fits into a modern design!
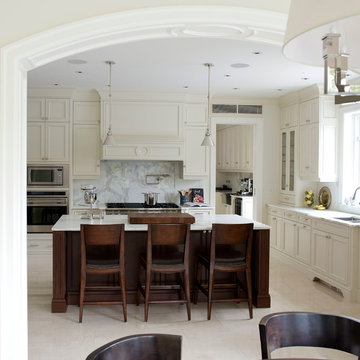
Leona Mozes Photography for Interieurs Finnie Ward Design
This is an example of a large traditional u-shaped kitchen/diner in Montreal with a submerged sink, white cabinets, marble worktops, white splashback, stone slab splashback, integrated appliances, an island, beaded cabinets and limestone flooring.
This is an example of a large traditional u-shaped kitchen/diner in Montreal with a submerged sink, white cabinets, marble worktops, white splashback, stone slab splashback, integrated appliances, an island, beaded cabinets and limestone flooring.
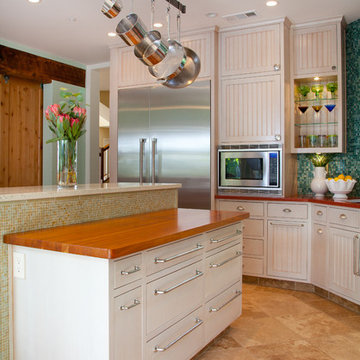
Design ideas for a medium sized world-inspired u-shaped kitchen/diner in San Diego with a submerged sink, recessed-panel cabinets, white cabinets, recycled glass countertops, green splashback, stainless steel appliances, limestone flooring and an island.
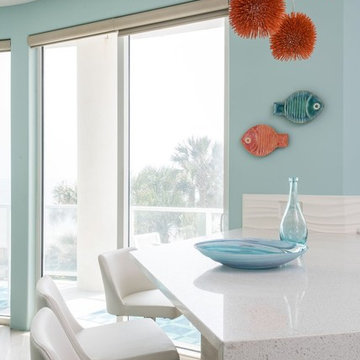
Modern white quartz top bar with white leather and chrome barstools open to living area.
Inspiration for a medium sized nautical u-shaped kitchen/diner in Houston with flat-panel cabinets, white cabinets, engineered stone countertops, white splashback, limestone flooring and a breakfast bar.
Inspiration for a medium sized nautical u-shaped kitchen/diner in Houston with flat-panel cabinets, white cabinets, engineered stone countertops, white splashback, limestone flooring and a breakfast bar.
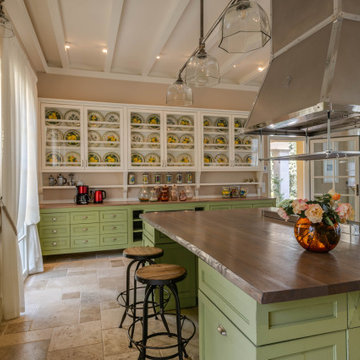
Grande cucina aperta sul living, con isola centrale cottura e bancone. Dispensa a tutta parete con piattaia a giorno. Cappa in metallo. Pavimento in travertino.
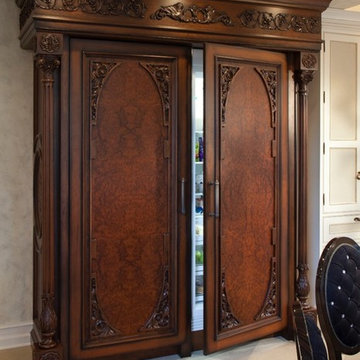
Custom built refrigerator and freezer armoire. Cherry wood with burl inlay and carved wood details.
Peter Leach Photography
Large classic kitchen/diner in Other with a submerged sink, beaded cabinets, beige cabinets, white splashback, marble splashback, limestone flooring, multiple islands, beige floors and grey worktops.
Large classic kitchen/diner in Other with a submerged sink, beaded cabinets, beige cabinets, white splashback, marble splashback, limestone flooring, multiple islands, beige floors and grey worktops.
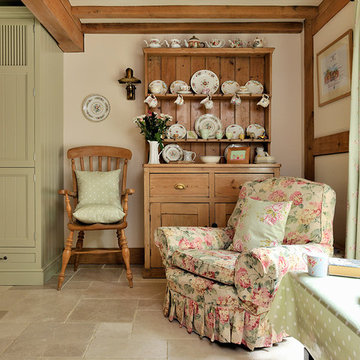
Design ideas for a medium sized romantic kitchen/diner in Other with green cabinets, limestone flooring and beige floors.
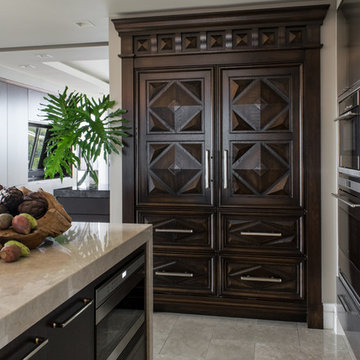
Refrigerator disguised as Owners' beloved antique armoire!! Carved walnut surround and panel front doors disguise this Sub-Zero refrigerator. Sleek stainless cabinets for all those essential cooking tools.
Induction cooktop is amazing. Fast. Clean. Cool. Mimics the reaction time of gas even when gas is not an option. Toe kick lighting for those late night forays into the kitchen! #loveyourkitchen @bradshaw_designs #itsallinthedetails Best Quartzite waterfall counters on island. Seagrass limestone floors. Cube crystal lights. San Antonio kitchen design. Kitchen design San Antonio. San Antonio remodel. San Antonio Construction. Renovation. Furnishings. Floor plans, elevations, finish selections. Three sided kitchen island for conversation. With four chairs. Plans, Floorplans, Elevations, Cabinet drawings, Millwork drawings, Finish selections for your next remodel project.
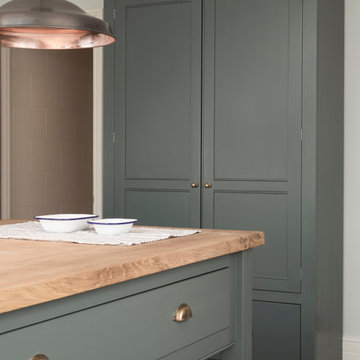
This is an example of a contemporary kitchen/diner in Other with shaker cabinets, grey cabinets, limestone flooring and an island.
Kitchen/Diner with Limestone Flooring Ideas and Designs
8