Kitchen/Diner with Limestone Worktops Ideas and Designs
Refine by:
Budget
Sort by:Popular Today
41 - 60 of 2,388 photos
Item 1 of 3
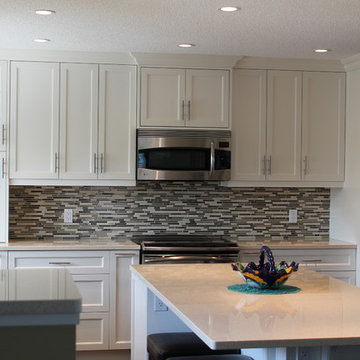
The Design Studio Inc.
This is an example of a large traditional u-shaped kitchen/diner in Calgary with a submerged sink, shaker cabinets, white cabinets, limestone worktops, multi-coloured splashback, matchstick tiled splashback, stainless steel appliances and an island.
This is an example of a large traditional u-shaped kitchen/diner in Calgary with a submerged sink, shaker cabinets, white cabinets, limestone worktops, multi-coloured splashback, matchstick tiled splashback, stainless steel appliances and an island.
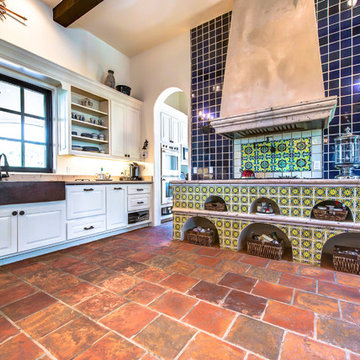
12x12 Antique Saltillo tile. Tile was ordered presealed, installed by Rustico Tile and Stone. Dark grout was left behind in texture to create a reclaimed terracotta tile look. Topcoat sealed with Terranano Sealer in Low Gloss finish.
Counters and bottom of hood is Pinon Cantera stone with painted Talavera Tiles throughout.
Materials Supplied and Installed by Rustico Tile and Stone. Wholesale prices and Worldwide Shipping.
(512) 260-9111 / info@rusticotile.com / RusticoTile.com
Rustico Tile and Stone
Photos by Jeff Harris, Austin Imaging

A mid-sized transitional open-concept house that impresses with its warm, neutral color palette combined with splashes of purple, green, and blue hues.
An eat-in kitchen is given visual boundaries and elegant materials serves as a welcome replacement for a classic dining room with a round, wooden table paired with sage green wooden and upholstered dining chairs, and large, glass centerpieces, and a chandelier.
The kitchen is clean and elegant with shaker cabinets, pendant lighting, a large island, and light-colored granite countertops to match the light-colored flooring.
Home designed by Aiken interior design firm, Nandina Home & Design. They serve Augusta, Georgia, as well as Columbia and Lexington, South Carolina.
For more about Nandina Home & Design, click here: https://nandinahome.com/
To learn more about this project, click here: http://nandinahome.com/portfolio/woodside-model-home/
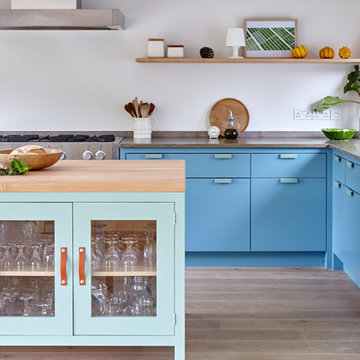
Medium sized contemporary kitchen/diner in Other with a submerged sink, blue cabinets, limestone worktops, stainless steel appliances, light hardwood flooring and an island.
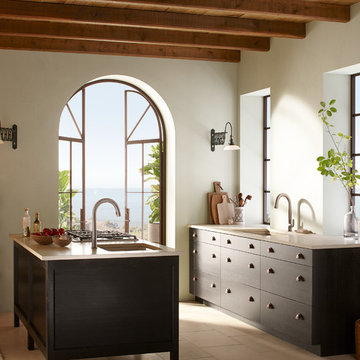
A combination of stone and wood elements brings the outdoors in and invites guests into the kitchen. Light limestone covers the floors and countertops while a deep finish on the cabinets and ceiling adds depth and interest. Earthy tones in both the Benjamin Moore® Antique Jade 465 matte walls
and Riverby® kitchen and bar sinks in Sandbar unify the kitchen with neutral hues that are easy to build a style around.

The designer of the client came to me with a Astraea Undosa sea shell , she had seem my work and asked me if I could design a kitchen for her . After asking what she liked about the sea shell , I develloped a new technique mixed hand carving stiched edge and beautiful eucalyptus veneer . The tops and floor are cyprus natural stone . The two subzero refrigerators are invisible behind the full size stitched doors. The dovetail drawers are on full extension touch latch . Stunning result isn't it ?Photo Langin Designs .
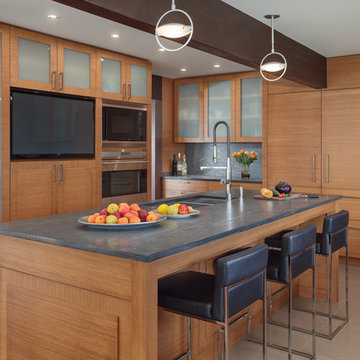
Photographer Peter Peirce
Large contemporary u-shaped kitchen/diner in Bridgeport with a submerged sink, raised-panel cabinets, medium wood cabinets, limestone worktops, grey splashback, stone slab splashback, integrated appliances, porcelain flooring, an island and beige floors.
Large contemporary u-shaped kitchen/diner in Bridgeport with a submerged sink, raised-panel cabinets, medium wood cabinets, limestone worktops, grey splashback, stone slab splashback, integrated appliances, porcelain flooring, an island and beige floors.
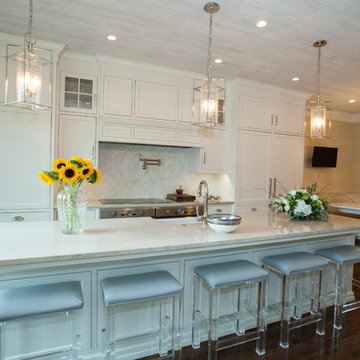
Stunning Lower Merion, Pa kitchen remodel includes large island with limestone counters and farmhouse sink, hardwood floors, eating area with booth, white cabinets with beaded inset and glass front, double oven, pot filler, recessed and pendant lighting and much more!
Photos by Alicia's Art, LLC
RUDLOFF Custom Builders, is a residential construction company that connects with clients early in the design phase to ensure every detail of your project is captured just as you imagined. RUDLOFF Custom Builders will create the project of your dreams that is executed by on-site project managers and skilled craftsman, while creating lifetime client relationships that are build on trust and integrity.
We are a full service, certified remodeling company that covers all of the Philadelphia suburban area including West Chester, Gladwynne, Malvern, Wayne, Haverford and more.
As a 6 time Best of Houzz winner, we look forward to working with you on your next project.
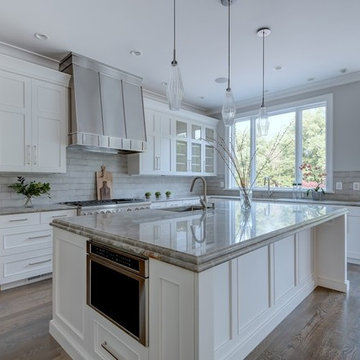
Design ideas for a large contemporary u-shaped kitchen/diner in DC Metro with a submerged sink, shaker cabinets, white cabinets, limestone worktops, grey splashback, metro tiled splashback, stainless steel appliances, light hardwood flooring, an island, beige floors and grey worktops.
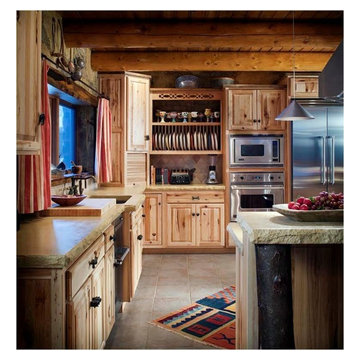
This Kitchen was designed with Natural Knotty Hickory cabinets, Red Indian ceramic tile, and lime stone counter tops. The island is a split level featuring a cook-top and bar that seats 7. Pin lights give this Kitchen a finishing touch.
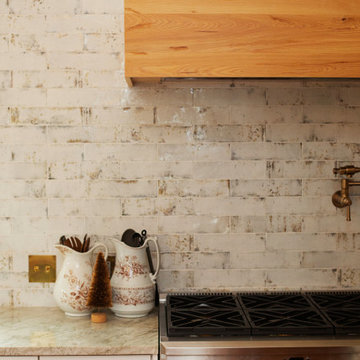
Project Number: M1176
Design/Manufacturer/Installer: Marquis Fine Cabinetry
Collection: Milano
Finishes: White Lacatto (Matte), Pecky Cypress
Features: Adjustable Legs/Soft Close (Standard), Appliance Panels, Under Cabinet Lighting, Floating Shelves, Matching Toe-Kick, Trash Bay Pullout (Standard), Dovetail Drawer Box, Chrome Tray Dividers, Maple Peg Drawer System, Maple Utility Tray Insert, Maple Cutlery Tray Insert, Blind Corner Pullout
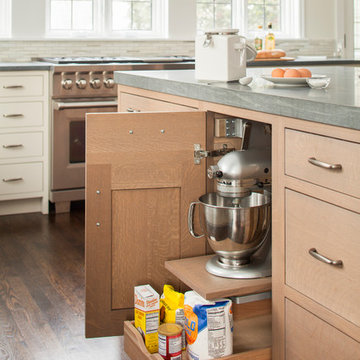
A spacious Tudor Revival in Lower Westchester was revamped with an open floor plan and large kitchen with breakfast area and counter seating. The leafy view on the range wall was preserved with a series of large leaded glass windows by LePage. Wire brushed quarter sawn oak cabinetry in custom stain lends the space warmth and old world character. Kitchen design and custom cabinetry by Studio Dearborn. Architect Ned Stoll, Stoll and Stoll. Pietra Cardosa limestone counters by Rye Marble and Stone. Appliances by Wolf and Subzero; range hood by Best. Cabinetry color: Benjamin Moore Brushed Aluminum. Hardware by Schaub & Company. Stools by Arteriors Home. Shell chairs with dowel base, Modernica. Photography Neil Landino.

Sleek stainless steel open kitchen for a family with cooking, prep, sitting, desk, dining, and reading areas.
Inspiration for an expansive modern u-shaped kitchen/diner in New York with a single-bowl sink, flat-panel cabinets, stainless steel cabinets, limestone worktops, multi-coloured splashback, marble splashback, stainless steel appliances, marble flooring, an island and multi-coloured floors.
Inspiration for an expansive modern u-shaped kitchen/diner in New York with a single-bowl sink, flat-panel cabinets, stainless steel cabinets, limestone worktops, multi-coloured splashback, marble splashback, stainless steel appliances, marble flooring, an island and multi-coloured floors.
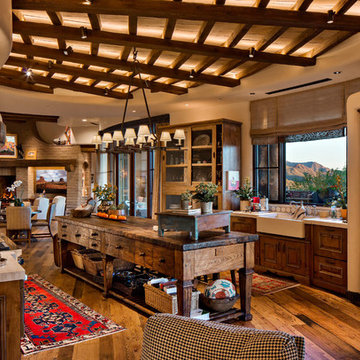
Southwestern kitchen made with rustic wood.
Architect: Urban Design Associates
Builder: R-Net Custom Homes
Interiors: Billie Springer
Photography: Thompson Photographic
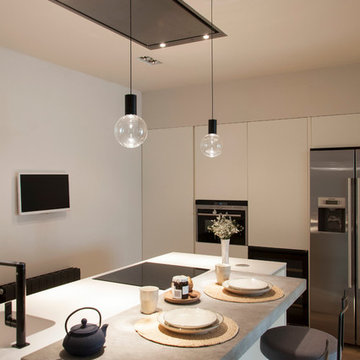
Inspiration for a medium sized mediterranean kitchen/diner in Barcelona with white cabinets, limestone worktops and an island.
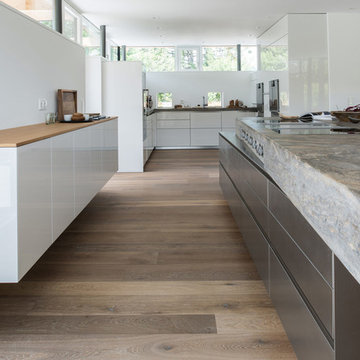
Blick in den back kitchen Bereich in zeitloser bulthaup Küchenarchitektur.
Photo of a large contemporary l-shaped kitchen/diner in Munich with an integrated sink, flat-panel cabinets, white cabinets, limestone worktops, white splashback and an island.
Photo of a large contemporary l-shaped kitchen/diner in Munich with an integrated sink, flat-panel cabinets, white cabinets, limestone worktops, white splashback and an island.
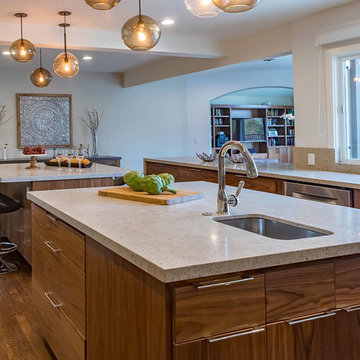
This lovely Thousand Oaks home was completely remodeled throughout. Spaces included in this project were the kitchen, four bathrooms, office, entertainment room and master suite. Custom walnut cabinetry was given a clear coat finish to allow the natural wood color to stand out and be admired. The limestone counters are stunning and the waterfall edges add a contemporary flare. Oak wood floors were given new life with a custom walnut stain.
Distinctive Decor 2016. All Rights Reserved.
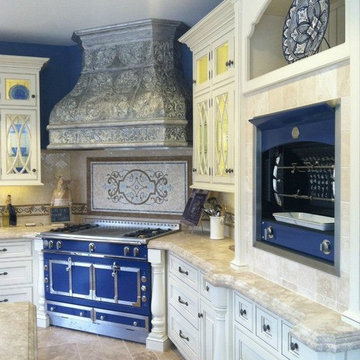
Peter Rymid
This is an example of a medium sized traditional u-shaped kitchen/diner in New York with a submerged sink, beaded cabinets, white cabinets, limestone worktops, beige splashback, metro tiled splashback, coloured appliances and travertine flooring.
This is an example of a medium sized traditional u-shaped kitchen/diner in New York with a submerged sink, beaded cabinets, white cabinets, limestone worktops, beige splashback, metro tiled splashback, coloured appliances and travertine flooring.
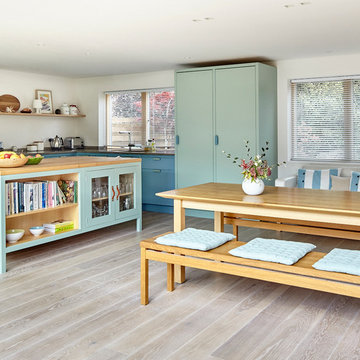
Lacy-Hulbert Interiors Ltd
Michael Crockett Photography
Photo of a large contemporary kitchen/diner in Berkshire with an island, limestone worktops, stainless steel appliances, light hardwood flooring, flat-panel cabinets and a submerged sink.
Photo of a large contemporary kitchen/diner in Berkshire with an island, limestone worktops, stainless steel appliances, light hardwood flooring, flat-panel cabinets and a submerged sink.
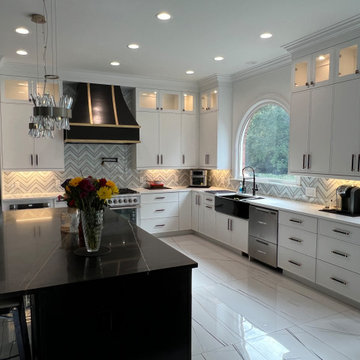
Large classic kitchen/diner in Atlanta with a belfast sink, white cabinets, limestone worktops, multi-coloured splashback, ceramic splashback, black appliances, marble flooring, an island, white floors, white worktops and a drop ceiling.
Kitchen/Diner with Limestone Worktops Ideas and Designs
3