Kitchen/Diner with Medium Hardwood Flooring Ideas and Designs
Refine by:
Budget
Sort by:Popular Today
121 - 140 of 156,673 photos
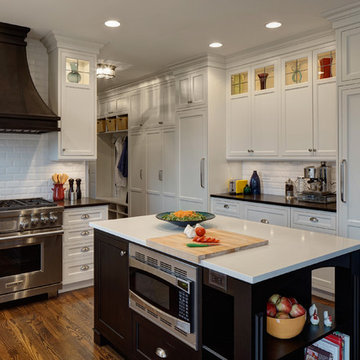
In order to create a balanced feel to the room, a coffee station sits between a 27” Subzero paneled refrigerator on the one side and a 27” Subzero paneled freezer on the other. For additional cold storage, integrated refrigerator drawers were installed in the base cabinet below this coffee station to hold an assortment of beverages. The white inset cabinetry continues into a mud-room area complete with cubbies and lockers for each member of the family. A GE spacesaver stainless microwave was installed in the island and a 36” six-burner Wolfe range was added to this top-of-the-line appliance list allowing for a professional experience while cooking in this kitchen.

Casey Dunn
Inspiration for a retro u-shaped kitchen/diner in Austin with a belfast sink, flat-panel cabinets, grey cabinets, quartz worktops, stone slab splashback, stainless steel appliances, medium hardwood flooring and a breakfast bar.
Inspiration for a retro u-shaped kitchen/diner in Austin with a belfast sink, flat-panel cabinets, grey cabinets, quartz worktops, stone slab splashback, stainless steel appliances, medium hardwood flooring and a breakfast bar.

Design ideas for a classic kitchen/diner in New York with stainless steel appliances, shaker cabinets, white cabinets, medium hardwood flooring and an island.

kitchendesigns.com
Designed by Mario Mulea at Kitchen Designs by Ken Kelly, Inc.
Cabinetry: Brookhaven by Wood Mode
This is an example of a large classic u-shaped kitchen/diner in New York with recessed-panel cabinets, black cabinets, beige splashback, black appliances, medium hardwood flooring and an island.
This is an example of a large classic u-shaped kitchen/diner in New York with recessed-panel cabinets, black cabinets, beige splashback, black appliances, medium hardwood flooring and an island.

This beautiful lake house kitchen design was created by Kim D. Hoegger at Kim Hoegger Home in Rockwell, Texas mixing two-tones of Dura Supreme Cabinetry. Designer Kim Hoegger chose a rustic Knotty Alder wood species with a dark patina stain for the lower base cabinets and kitchen island and contrasted it with a Classic White painted finish for the wall cabinetry above.
This unique and eclectic design brings bright light and character to the home.
Request a FREE Dura Supreme Brochure Packet: http://www.durasupreme.com/request-brochure
Find a Dura Supreme Showroom near you today: http://www.durasupreme.com/dealer-locator
Learn more about Kim Hoegger Home at:
http://www.houzz.com/pro/kdhoegger/kim-d-hoegger
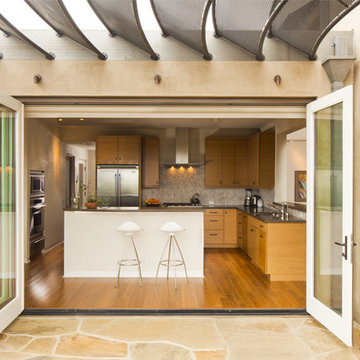
Photo by Demetrius Philip
This is an example of a medium sized modern l-shaped kitchen/diner in Santa Barbara with stainless steel appliances, medium wood cabinets, stone tiled splashback, medium hardwood flooring and an island.
This is an example of a medium sized modern l-shaped kitchen/diner in Santa Barbara with stainless steel appliances, medium wood cabinets, stone tiled splashback, medium hardwood flooring and an island.
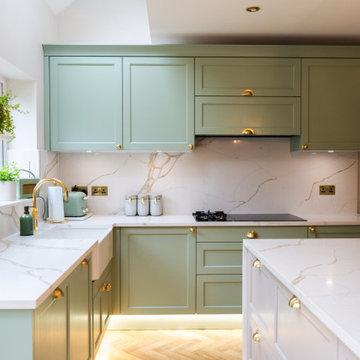
Our kitchen design features exquisite German-crafted Bristol Ash lacquered wooden doors, painted in serene pastel green and cashmere hues, evoking a sense of tranquility and sophistication. The addition of elegant gold handles and accents further enhances the aesthetic appeal, infusing the space with understated elegance.
Central to the design is the stunning Calacatta Tuscany Quartz worktop, a timeless choice that exudes luxury and refinement. Its intricate veining patterns and pristine surface elevate the overall ambiance, creating a focal point that commands attention.
Incorporating cutting-edge functionality, we've integrated premium appliances seamlessly into the design. From the Siemens hob to the Quooker gold tap, every element is selected for its superior performance and ergonomic design. The internal extractor ensures efficient ventilation, while the Blanco butler sink adds both style and functionality to the space.
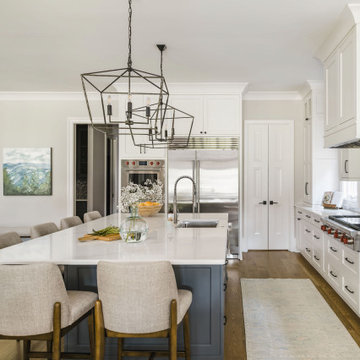
Alternative view of the kitchen for which Delphinium Design selected the black kitchen island pendant lights, fabric and wood kitchen island stools and window treatments for this beautiful white kitchen in Charlotte, NC.
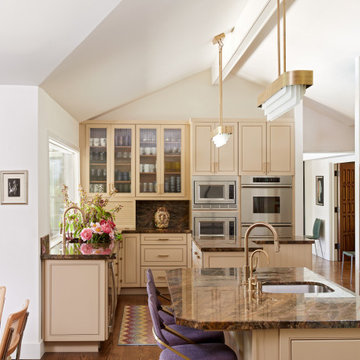
Beautiful transformation, painted kitchen cabinets, brass accents in pendant and hardware.
Design ideas for a medium sized classic l-shaped kitchen/diner in Austin with a single-bowl sink, recessed-panel cabinets, beige cabinets, marble worktops, marble splashback, stainless steel appliances, medium hardwood flooring, multiple islands, brown floors and purple worktops.
Design ideas for a medium sized classic l-shaped kitchen/diner in Austin with a single-bowl sink, recessed-panel cabinets, beige cabinets, marble worktops, marble splashback, stainless steel appliances, medium hardwood flooring, multiple islands, brown floors and purple worktops.

Photo of a large traditional l-shaped kitchen/diner in Boston with a submerged sink, shaker cabinets, white cabinets, engineered stone countertops, white splashback, stainless steel appliances, medium hardwood flooring, an island and white worktops.
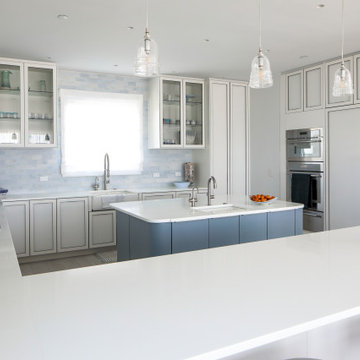
Incorporating a unique blue-chip art collection, this modern Hamptons home was meticulously designed to complement the owners' cherished art collections. The thoughtful design seamlessly integrates tailored storage and entertainment solutions, all while upholding a crisp and sophisticated aesthetic.
This inviting kitchen boasts a spacious layout with a central island, perfect for family gatherings. Pendant lights add a touch of elegance to the room, while the design remains family-friendly, making it an ideal space for both cooking and socializing.
---Project completed by New York interior design firm Betty Wasserman Art & Interiors, which serves New York City, as well as across the tri-state area and in The Hamptons.
For more about Betty Wasserman, see here: https://www.bettywasserman.com/
To learn more about this project, see here: https://www.bettywasserman.com/spaces/westhampton-art-centered-oceanfront-home/

Harmonizing with the richness of the floor, light “Driftwood” stained alder perimeter cabinets and painted “Sea Haze” maple cabinets at the island bring a balance of warm and cool tones. Base and tall cabinet pull outs put cooking utensils and pantry items within reach.
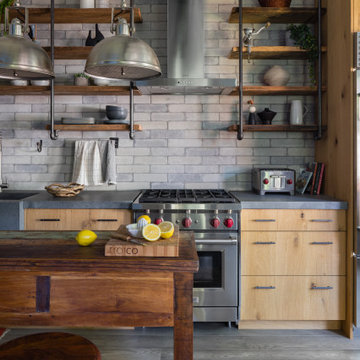
Medium sized urban single-wall kitchen/diner in Other with a built-in sink, light wood cabinets, grey splashback, brick splashback, stainless steel appliances, medium hardwood flooring, an island, brown floors, grey worktops, beaded cabinets and concrete worktops.

A ground floor remodel creating larger, more functional rooms without increasing the property's actual size. Meadowlark incorporated custom cabinetry solutions that not only added to the flow of the rooms but also added storage and purpose.

Tired of the original, segmented floor plan of their midcentury home, this young family was ready to make a big change. Inspired by their beloved collection of Heath Ceramics tableware and needing an open space for the family to gather to do homework, make bread, and enjoy Friday Pizza Night…a new kitchen was born.
Interior Architecture.
Removal of one wall that provided a major obstruction, but no structure, resulted in connection between the family room, dining room, and kitchen. The new open plan allowed for a large island with seating and better flow in and out of the kitchen and garage.
Interior Design.
Vertically stacked, handmade tiles from Heath Ceramics in Ogawa Green wrap the perimeter backsplash with a nod to midcentury design. A row of white oak slab doors conceal a hidden exhaust hood while offering a sleek modern vibe. Shelves float just below to display beloved tableware, cookbooks, and cherished souvenirs.
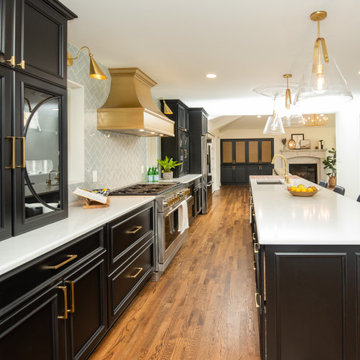
Inspiration for a large galley kitchen/diner in Milwaukee with a submerged sink, flat-panel cabinets, black cabinets, engineered stone countertops, blue splashback, ceramic splashback, stainless steel appliances, medium hardwood flooring, an island, brown floors and white worktops.
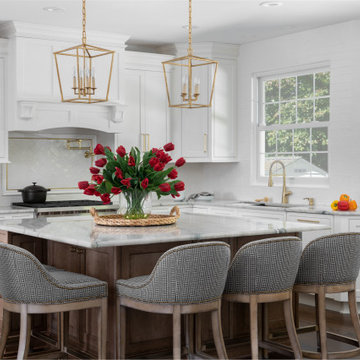
The kitchen was designed for ultimate efficiency and ease of entertainment. A large island was primary on the wish list for this family of five, providing casual counter-height dining. Macaubus fantasy quartzite countertops, add movement and subtle contrast.

Full kitchen remodel in Bellevue, Washington.
Inspiration for a medium sized contemporary kitchen/diner in Seattle with a submerged sink, flat-panel cabinets, light wood cabinets, engineered stone countertops, white splashback, ceramic splashback, stainless steel appliances, medium hardwood flooring, an island and white worktops.
Inspiration for a medium sized contemporary kitchen/diner in Seattle with a submerged sink, flat-panel cabinets, light wood cabinets, engineered stone countertops, white splashback, ceramic splashback, stainless steel appliances, medium hardwood flooring, an island and white worktops.

Cheerful and open, this beautiful kitchen checks all the boxes. Open, large Island with seating, stunning counters and natural light two sinks and lots of space to work. U shaped kitchens are often thought of as the most practical. The layout here is from pantry to refrigerator to prep sink to stove and over to the clean up sink and dishwasher….the owners report…”we can not believe how easy it is to maneuver in the space. It just makes sense.”
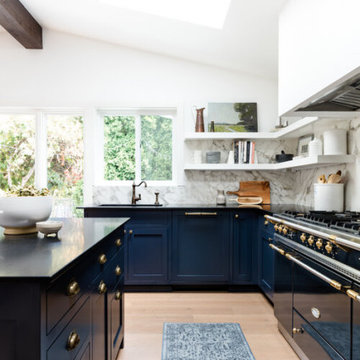
When this client first reached out, her family had recently purchased a 1929 Tudor in Seattle and required bringing the vision she had for their front room to life. Her love of moody jewel tones and warm velvets made designing this space, later nicknamed “The Parlor,” so fun. It’s not often you see this style in the PNW, and we jumped at the chance to think outside the box. This home already had so much character, and it was essential to keep those details intact while also reinventing the space. We created a cozy yet moody vibe by painting all the walls and trims a deep teal blue. The vintage-inspired floral wallpaper bridged the gap between old and new.
It wasn’t long after the parlor wrapped that our client came back wanting to rethink her entire kitchen situation. When our client purchased the home, there was a galley kitchen behind the parlor and beyond that was a post-build addition used as a dining and TV room. We decided the best use of space was to move the kitchen to where the dining and TV room lived and create the old galley kitchen into a “passthrough” space where the new TV area would be. It was only fitting to continue the bold use of color through these spaces – but this time, contrast with white walls to keep things light and bright. Add a show-stopping Lacanche range, rustic wood accents, and voila! A kitchen fit for a full-time mom who loves to cook, bake, and entertain!
---
Project designed by interior design studio Kimberlee Marie Interiors. They serve the Seattle metro area including Seattle, Bellevue, Kirkland, Medina, Clyde Hill, and Hunts Point.
For more about Kimberlee Marie Interiors, see here: https://www.kimberleemarie.com/
To learn more about this project, see here
https://www.kimberleemarie.com/ballardrefresh
Kitchen/Diner with Medium Hardwood Flooring Ideas and Designs
7