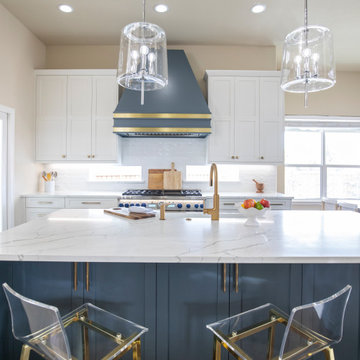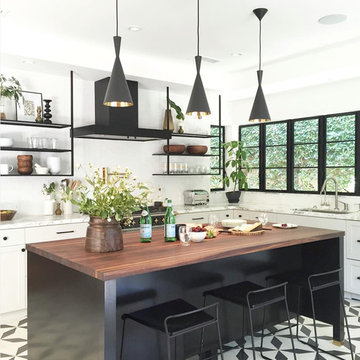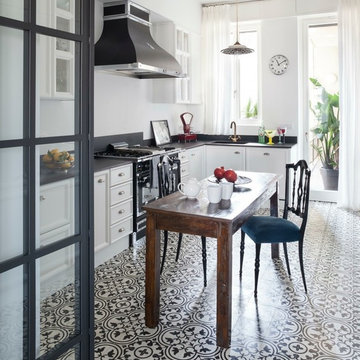Kitchen/Diner with Multi-coloured Floors Ideas and Designs
Refine by:
Budget
Sort by:Popular Today
1 - 20 of 9,717 photos
Item 1 of 3

Photo of a bohemian kitchen/diner in London with flat-panel cabinets, red cabinets, pink splashback, metro tiled splashback, an island, multi-coloured floors and white worktops.

This bespoke family kitchen was part of the renovation of a period home in Frome. The ground floor is a half basement and struggled with dark rooms and a layout that did not function well for family life. New windows were added to the adjoining dining room and crisp white finishes and clever lighting have transformed the space. Bespoke cabinets maximised the limited head height and corner space. Designed in a classic shaker style and painted in Hopper by Little Greene with classic burnished brass ironmongery, it is a timeless design.

This is an example of a rural l-shaped kitchen/diner in Gloucestershire with a submerged sink, recessed-panel cabinets, beige cabinets, wood worktops, black appliances, a breakfast bar, multi-coloured floors, brown worktops and exposed beams.

From the moment the Browns first visited the dilapidated Victorian vicarage they fell in love with its potential. Having been unoccupied for over a decade, the five-bedroom detached property in Essex was inhabitable. However, with its original period features all still intact, the scale and proportions of the building provided the perfect opportunity to create a unique family home.
The original kitchen was in a part of the Vicarage that was only single skinned (wall thickness), therefore, to comply with modern building standards the room needed to be rebuilt. This provided the couple with the opportunity to increase the space available to accommodate a spacious kitchen-diner.
To complement the Victorian heritage of the property the kitchen furniture was designed in Davonport’s classic Tillingham shaker-style cabinetry and hand-painted in Farrow and Ball’s Hague Blue with striking bronze elements.
A selection of luxury appliances from Sub-zero Wolf, Miele, and Quooker were chosen by the Browns to suit their lifestyle – they especially missed the ease of a hot water tap whilst living in rented accommodation when they were renovating!

A stunning example of an ornate Handmade Bespoke kitchen, with Quartz worktops, white hand painted cabinets
Photo of a medium sized victorian galley kitchen/diner in London with white cabinets, quartz worktops, grey splashback, granite splashback, an island, grey worktops, feature lighting, recessed-panel cabinets, black appliances and multi-coloured floors.
Photo of a medium sized victorian galley kitchen/diner in London with white cabinets, quartz worktops, grey splashback, granite splashback, an island, grey worktops, feature lighting, recessed-panel cabinets, black appliances and multi-coloured floors.

Joan Altés
Design ideas for a large mediterranean galley kitchen/diner in Other with flat-panel cabinets, white cabinets, stainless steel appliances, an island, multi-coloured floors and wood splashback.
Design ideas for a large mediterranean galley kitchen/diner in Other with flat-panel cabinets, white cabinets, stainless steel appliances, an island, multi-coloured floors and wood splashback.

Download our free ebook, Creating the Ideal Kitchen. DOWNLOAD NOW
This unit, located in a 4-flat owned by TKS Owners Jeff and Susan Klimala, was remodeled as their personal pied-à-terre, and doubles as an Airbnb property when they are not using it. Jeff and Susan were drawn to the location of the building, a vibrant Chicago neighborhood, 4 blocks from Wrigley Field, as well as to the vintage charm of the 1890’s building. The entire 2 bed, 2 bath unit was renovated and furnished, including the kitchen, with a specific Parisian vibe in mind.
Although the location and vintage charm were all there, the building was not in ideal shape -- the mechanicals -- from HVAC, to electrical, plumbing, to needed structural updates, peeling plaster, out of level floors, the list was long. Susan and Jeff drew on their expertise to update the issues behind the walls while also preserving much of the original charm that attracted them to the building in the first place -- heart pine floors, vintage mouldings, pocket doors and transoms.
Because this unit was going to be primarily used as an Airbnb, the Klimalas wanted to make it beautiful, maintain the character of the building, while also specifying materials that would last and wouldn’t break the budget. Susan enjoyed the hunt of specifying these items and still coming up with a cohesive creative space that feels a bit French in flavor.
Parisian style décor is all about casual elegance and an eclectic mix of old and new. Susan had fun sourcing some more personal pieces of artwork for the space, creating a dramatic black, white and moody green color scheme for the kitchen and highlighting the living room with pieces to showcase the vintage fireplace and pocket doors.
Photographer: @MargaretRajic
Photo stylist: @Brandidevers
Do you have a new home that has great bones but just doesn’t feel comfortable and you can’t quite figure out why? Contact us here to see how we can help!

Photo of a medium sized modern l-shaped kitchen/diner in Atlanta with a submerged sink, shaker cabinets, blue cabinets, engineered stone countertops, white splashback, engineered quartz splashback, black appliances, medium hardwood flooring, an island, multi-coloured floors and white worktops.

Design ideas for a large traditional l-shaped kitchen/diner in Dallas with a belfast sink, shaker cabinets, white cabinets, engineered stone countertops, white splashback, metro tiled splashback, stainless steel appliances, porcelain flooring, an island, multi-coloured floors and white worktops.

Cuisine - une implantation en U pour cette cuisine IKEA KUNGSBACKA noir mat, placée sous la fenêtre de toit apportant lumière et plus de hauteur sous plafond. © Hugo Hébrard - www.hugohebrard.com

Featured in this kitchen is Fusion/ Chestnut cabinets to creat this design as customer wanted to find a color and style of which would work with her older bar stools that she loved. As always loaded with customer convenant items such as Deluxe Lazy susan, pot & pan drawers, dovetail soft close rollouts and drawers, all plywood construction, glass insert doors, trash rollout. And design elements like Corbels post legs and long stailess handels. The back splash is made up of high gloss ceramic tile and a multi colored glass deco tile pattern for behind stove and a deco strip. The graniite tops are Tan/Brown granite with ogee edge at bar area and pencil edge at rest of tops.

Lotfi Dakhli
Inspiration for a medium sized scandinavian kitchen/diner in Lyon with quartz worktops, white splashback, glass sheet splashback, stainless steel appliances, cement flooring, no island, white worktops, flat-panel cabinets, light wood cabinets and multi-coloured floors.
Inspiration for a medium sized scandinavian kitchen/diner in Lyon with quartz worktops, white splashback, glass sheet splashback, stainless steel appliances, cement flooring, no island, white worktops, flat-panel cabinets, light wood cabinets and multi-coloured floors.

Design ideas for a medium sized traditional l-shaped kitchen/diner in Los Angeles with a submerged sink, shaker cabinets, white cabinets, wood worktops, stainless steel appliances, porcelain flooring, an island and multi-coloured floors.

Il pavimento della cucina è in cementine bianche e nere, così come quelle dei bagni. I mobili sono bianchi con cornici sagomate, il top in un conglomerato nero effetto marmo. La cucina a gas e la cappa in stile retrò si intonano allo stile classico

Designed by Bilotta’s Tom Vecchio with Samantha Drew Interiors, this traditional two-toned kitchen features Rutt Handcrafted Cabinetry in a warm mix of Benjamin Moore’s Cloud White paint and cherry with a stain. The expansive space is perfect for a large family that hosts a great deal of guests. The 15’ wide sink wall features a 36” wide farm house sink situated in front of a large window, offering plenty of light, and is flanked by a double pull-out trash and “knock-to-open” Miele dishwasher. At the opposite end of the room a banquette sits in front of another sunny window and comfortably seats eight people. In between the sink wall and banquette sits a 9’ long island which seats another four people and houses both a second dishwasher and a hidden charging station for phones and computers. The countertops on both the island and perimeter are polished Biano Rhino Marble and the backsplash is a handmade subway tile from Southampton Masonry. The flooring, also from Southampton Masonry, is a Silver Travertine – coupled with all of the other finishes the room gives off a serene, coastal feeling. The hardware, in a polished chrome finish, is from Cliffside; the sink and faucet from Rohl. The dining table, seating and decorative lighting is all from Samantha Drew Interiors in East Setauket, NY. The appliances, most of which are fully integrated with custom wood panels (including the 72” worth of refrigeration!), are by Viking, except for the custom metal hood. The window treatments, which are operated electronically for easy opening and closing, are also by Samantha Drew Interiors using Romo Fabrics.
Bilotta Designer:Tom Vecchio with Samantha Drew Interiors
Photo Credit: Peter Krupenye

Inspiration for a large traditional u-shaped kitchen/diner in Other with a built-in sink, flat-panel cabinets, white cabinets, composite countertops, grey splashback, cement tile splashback, stainless steel appliances, lino flooring, an island and multi-coloured floors.

Nice open concept of the entire main floor: arch between living room and dining room replicated when kitchen was opened to dining room. — at Wallingford, Seattle.

Photography by Holloway Productions.
Photo of a large traditional l-shaped kitchen/diner in Birmingham with a belfast sink, flat-panel cabinets, grey cabinets, quartz worktops, grey splashback, metro tiled splashback, stainless steel appliances, brick flooring, an island and multi-coloured floors.
Photo of a large traditional l-shaped kitchen/diner in Birmingham with a belfast sink, flat-panel cabinets, grey cabinets, quartz worktops, grey splashback, metro tiled splashback, stainless steel appliances, brick flooring, an island and multi-coloured floors.

Design ideas for a large classic l-shaped kitchen/diner in Other with a belfast sink, beaded cabinets, beige cabinets, marble worktops, multi-coloured splashback, marble splashback, stainless steel appliances, porcelain flooring, an island, multi-coloured floors and multicoloured worktops.

Photo of a medium sized farmhouse galley kitchen/diner in Other with granite worktops, an island, a submerged sink, shaker cabinets, medium wood cabinets, grey splashback, matchstick tiled splashback, stainless steel appliances, limestone flooring and multi-coloured floors.
Kitchen/Diner with Multi-coloured Floors Ideas and Designs
1