Kitchen/Diner with Raised-panel Cabinets Ideas and Designs
Refine by:
Budget
Sort by:Popular Today
1 - 20 of 94,385 photos

A light, bright open plan kitchen with ample space to dine, cook and store everything that needs to be tucked away.
As always, our bespoke kitchens are designed and built to suit lifestyle and family needs and this one is no exception. Plenty of island seating and really importantly, lots of room to move around it. Large cabinets and deep drawers for convenient storage plus accessible shelving for cook books and a wine fridge perfectly positioned for the cook! Look closely and you’ll see that the larder is shallow in depth. This was deliberately (and cleverly!) designed to accommodate a large beam behind the back of the cabinet, yet still allows this run of cabinets to look balanced.
We’re loving the distinctive brass handles by Armac Martin against the Hardwicke White paint colour on the cabinetry - along with the Hand Silvered Antiqued mirror splashback there’s plenty of up-to-the-minute design details which ensure this classic shaker is contemporary yes classic in equal measure.

beautifully handcrafted, painted and glazed custom Amish cabinets.
Nothing says organized like a spice cabinet.
This is an example of a medium sized rural l-shaped kitchen/diner in Other with a belfast sink, distressed cabinets, stainless steel appliances, raised-panel cabinets, soapstone worktops, grey splashback, ceramic splashback, dark hardwood flooring, an island and brown floors.
This is an example of a medium sized rural l-shaped kitchen/diner in Other with a belfast sink, distressed cabinets, stainless steel appliances, raised-panel cabinets, soapstone worktops, grey splashback, ceramic splashback, dark hardwood flooring, an island and brown floors.

This Cape Cod house on Hyannis Harbor was designed to capture the views of the harbor. Coastal design elements such as ship lap, compass tile, and muted coastal colors come together to create an ocean feel.
Photography: Joyelle West
Designer: Christine Granfield
Kitchen Designer: Donna Gavin

Cipher Imaging
Photo of a small classic l-shaped kitchen/diner in Other with a submerged sink, raised-panel cabinets, medium wood cabinets, laminate countertops, blue splashback, black appliances, medium hardwood flooring and an island.
Photo of a small classic l-shaped kitchen/diner in Other with a submerged sink, raised-panel cabinets, medium wood cabinets, laminate countertops, blue splashback, black appliances, medium hardwood flooring and an island.

Tahoe Cafe
Medium sized traditional l-shaped kitchen/diner in Houston with raised-panel cabinets, light wood cabinets, granite worktops, multi-coloured splashback, terracotta splashback, stainless steel appliances, light hardwood flooring and an island.
Medium sized traditional l-shaped kitchen/diner in Houston with raised-panel cabinets, light wood cabinets, granite worktops, multi-coloured splashback, terracotta splashback, stainless steel appliances, light hardwood flooring and an island.

Photo Credit: Mike Kaskel, Kaskel Photo
This is an example of a large traditional kitchen/diner in Chicago with a belfast sink, raised-panel cabinets, grey splashback, metro tiled splashback, dark hardwood flooring, an island, brown floors, grey cabinets, quartz worktops and stainless steel appliances.
This is an example of a large traditional kitchen/diner in Chicago with a belfast sink, raised-panel cabinets, grey splashback, metro tiled splashback, dark hardwood flooring, an island, brown floors, grey cabinets, quartz worktops and stainless steel appliances.

Easton, Maryland Traditional Kitchen Design by #JenniferGilmer with a lake view
http://gilmerkitchens.com/
Photography by Bob Narod

Our major goal was to have the ‘kitchen addition’, keep the authentic Spanish Revival style in this 1929 home.
Design ideas for a large country u-shaped kitchen/diner in San Diego with a submerged sink, raised-panel cabinets, green cabinets, wood worktops, terracotta splashback, stainless steel appliances, porcelain flooring and an island.
Design ideas for a large country u-shaped kitchen/diner in San Diego with a submerged sink, raised-panel cabinets, green cabinets, wood worktops, terracotta splashback, stainless steel appliances, porcelain flooring and an island.

The kitchen footprint is rather large, allowing for extensive cabinetry, a center island in addition to the peninsula, and double ovens.
Medium sized traditional u-shaped kitchen/diner in DC Metro with stainless steel appliances, granite worktops, a submerged sink, raised-panel cabinets, medium wood cabinets, multi-coloured splashback, mosaic tiled splashback, ceramic flooring and an island.
Medium sized traditional u-shaped kitchen/diner in DC Metro with stainless steel appliances, granite worktops, a submerged sink, raised-panel cabinets, medium wood cabinets, multi-coloured splashback, mosaic tiled splashback, ceramic flooring and an island.
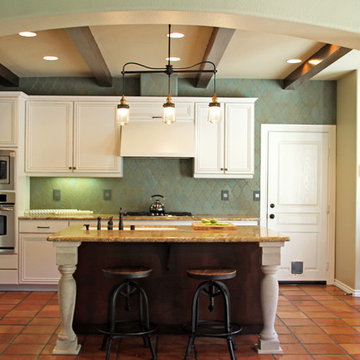
Medium sized mediterranean l-shaped kitchen/diner in San Luis Obispo with a submerged sink, raised-panel cabinets, white cabinets, engineered stone countertops, green splashback, ceramic splashback, stainless steel appliances, terracotta flooring, an island and orange floors.

Design ideas for a large classic galley kitchen/diner in Jacksonville with a submerged sink, raised-panel cabinets, marble worktops, white splashback, stone slab splashback, stainless steel appliances, light hardwood flooring, an island and light wood cabinets.

Photo of a classic l-shaped kitchen/diner in Philadelphia with a submerged sink, raised-panel cabinets, white cabinets, white splashback, stainless steel appliances, an island and medium hardwood flooring.
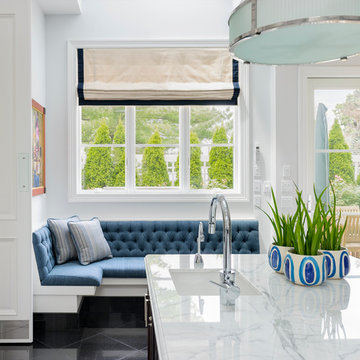
Clean, crisp kitchen, transitional with just enough of a contemporary feeling set off with blue and white fabrics on the banquette and window treatments. The blackmarble geometric floor grounds the design.
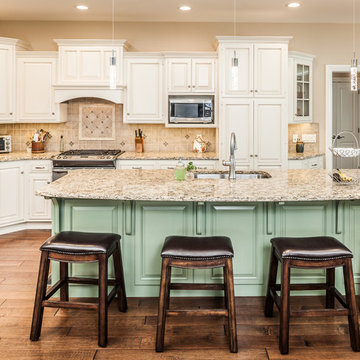
Lyndon Gehman
This is an example of a large traditional l-shaped kitchen/diner in Philadelphia with a submerged sink, raised-panel cabinets, granite worktops, beige splashback, porcelain splashback, stainless steel appliances, dark hardwood flooring, an island and white cabinets.
This is an example of a large traditional l-shaped kitchen/diner in Philadelphia with a submerged sink, raised-panel cabinets, granite worktops, beige splashback, porcelain splashback, stainless steel appliances, dark hardwood flooring, an island and white cabinets.
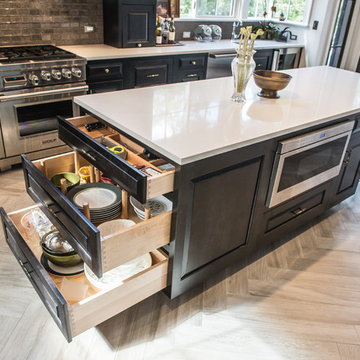
This space had the potential for greatness but was stuck in the 1980's era. We were able to transform and re-design this kitchen that now enables it to be called not just a "dream Kitchen", but also holds the award for "Best Kitchen in Westchester for 2016 by Westchester Home Magazine". Features in the kitchen are as follows: Inset cabinet construction, Maple Wood, Onyx finish, Raised Panel Door, sliding ladder, huge Island with seating, pull out drawers for big pots and baking pans, pullout storage under sink, mini bar, overhead television, builtin microwave in Island, massive stainless steel range and hood, Office area, Quartz counter top.

Page // Agency
This is an example of an expansive traditional kitchen/diner in Dallas with a submerged sink, raised-panel cabinets, white cabinets, marble worktops, white splashback, stainless steel appliances, medium hardwood flooring and an island.
This is an example of an expansive traditional kitchen/diner in Dallas with a submerged sink, raised-panel cabinets, white cabinets, marble worktops, white splashback, stainless steel appliances, medium hardwood flooring and an island.

Matt Schmitt Photography
Photo of a medium sized traditional l-shaped kitchen/diner in Minneapolis with soapstone worktops, a double-bowl sink, raised-panel cabinets, white cabinets, light hardwood flooring and an island.
Photo of a medium sized traditional l-shaped kitchen/diner in Minneapolis with soapstone worktops, a double-bowl sink, raised-panel cabinets, white cabinets, light hardwood flooring and an island.
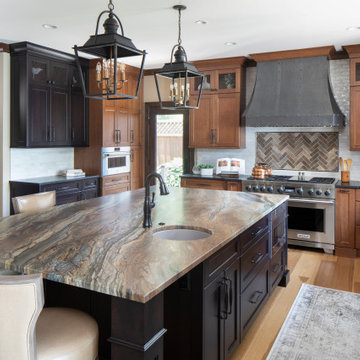
Builder: Michels Homes
Cabinetry Design: Megan Dent
Interior Design: Jami Ludens, Studio M Interiors
Photography: Landmark Photography
Photo of a large rustic l-shaped kitchen/diner in Minneapolis with raised-panel cabinets and an island.
Photo of a large rustic l-shaped kitchen/diner in Minneapolis with raised-panel cabinets and an island.

Двухцветная кухня и напольная плитка с рисунком.
This is an example of a small contemporary single-wall kitchen/diner in Saint Petersburg with raised-panel cabinets, white cabinets, composite countertops, white splashback, stainless steel appliances, black worktops, a single-bowl sink, ceramic flooring and grey floors.
This is an example of a small contemporary single-wall kitchen/diner in Saint Petersburg with raised-panel cabinets, white cabinets, composite countertops, white splashback, stainless steel appliances, black worktops, a single-bowl sink, ceramic flooring and grey floors.

After receiving a referral by a family friend, these clients knew that Rebel Builders was the Design + Build company that could transform their space for a new lifestyle: as grandparents!
As young grandparents, our clients wanted a better flow to their first floor so that they could spend more quality time with their growing family.
The challenge, of creating a fun-filled space that the grandkids could enjoy while being a relaxing oasis when the clients are alone, was one that the designers accepted eagerly. Additionally, designers also wanted to give the clients a more cohesive flow between the kitchen and dining area.
To do this, the team moved the existing fireplace to a central location to open up an area for a larger dining table and create a designated living room space. On the opposite end, we placed the "kids area" with a large window seat and custom storage. The built-ins and archway leading to the mudroom brought an elegant, inviting and utilitarian atmosphere to the house.
The careful selection of the color palette connected all of the spaces and infused the client's personal touch into their home.
Kitchen/Diner with Raised-panel Cabinets Ideas and Designs
1