Kitchen/Diner with Stainless Steel Cabinets Ideas and Designs
Refine by:
Budget
Sort by:Popular Today
1 - 20 of 1,440 photos

Inspiration for a medium sized classic grey and white l-shaped kitchen/diner in London with a built-in sink, recessed-panel cabinets, stainless steel cabinets, marble worktops, multi-coloured splashback, ceramic splashback, stainless steel appliances, limestone flooring, an island, grey floors, multicoloured worktops, a coffered ceiling and a feature wall.
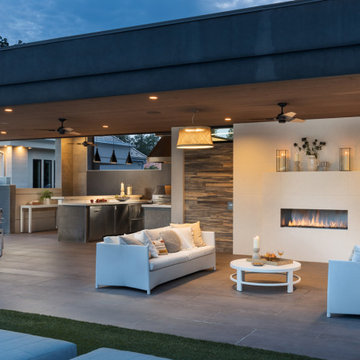
This outdoor space is truly paradise for those that like to entertain. Guests and family can dip in the pool, warm up at the fire-place, or enjoy a cocktail while the grill master takes on dinner using their K1000HB Hybrid-Fire Grill.

Design ideas for a medium sized contemporary galley kitchen/diner in Miami with an integrated sink, flat-panel cabinets, stainless steel cabinets, stainless steel worktops, glass sheet splashback, an island, stainless steel appliances and concrete flooring.

Interior Design: Muratore Corp Designer, Cindy Bayon | Construction + Millwork: Muratore Corp | Photography: Scott Hargis
Inspiration for a medium sized industrial galley kitchen/diner in San Francisco with an island, flat-panel cabinets, stainless steel cabinets, marble worktops, stainless steel appliances, concrete flooring and a submerged sink.
Inspiration for a medium sized industrial galley kitchen/diner in San Francisco with an island, flat-panel cabinets, stainless steel cabinets, marble worktops, stainless steel appliances, concrete flooring and a submerged sink.
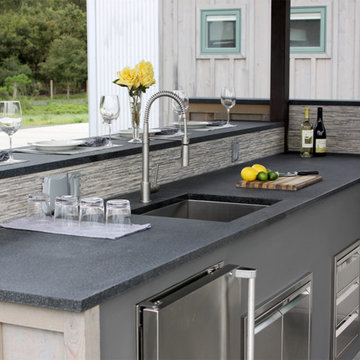
Beautifully unique outdoor kitchen on the Eastside of Sonoma.
Outdoor Kitchen includes:
+ LX2 Series 42 inch Built-in Alfresco Grill w/ Rotisserie and Infrared SearZone.
+ Alfresco VersaPower Cooker
+ 24 inch Built-in Marvel Outdoor Refrigerator
+ Twin Eagles Tall Trash Drawer
+ Twin Eagles 30 inch Triple Drawer and Door Combo
+ Twin Eagles 24 inch Single Access Door
+ Twin Eagles 19 inch Triple Storage Drawer
+ Twin Eagles 30 inch Access Door
+ Bromic Tungsten Smart-Heat 6000 Watt Electric Heater
+ Outdoor Dual Duplex Wall Switch Plate and Gang Box
Construction by: JKT & Associates
Photos by: Theilen Photography

Photo of a small bohemian galley kitchen/diner in Amsterdam with a built-in sink, flat-panel cabinets, stainless steel cabinets, stainless steel worktops, pink splashback, ceramic splashback, stainless steel appliances, concrete flooring, a breakfast bar and grey floors.

Modern industrial minimal kitchen that is hidden behind folding stainless steel cupboards. Kitchen island with composite stone surface and downdraft extractor. LED multi-light pendant. TV set into the chalboard wall. White ceiling and concrete floor. The kitchen has an activated carbon water filtration system and LPG gas stove, ceiling fan and cross ventilation to minimize the use of A/C. Bi-fold doors to separate the bedroom/living area.

New custom designed kitchen with both stainless steel cabinets and custom painted wood cabinets.
Mitchell Shenker, Photographer
Photo of a small contemporary galley kitchen/diner in San Francisco with a submerged sink, glass-front cabinets, stainless steel cabinets, composite countertops, blue splashback, ceramic splashback, stainless steel appliances, medium hardwood flooring, a breakfast bar and yellow floors.
Photo of a small contemporary galley kitchen/diner in San Francisco with a submerged sink, glass-front cabinets, stainless steel cabinets, composite countertops, blue splashback, ceramic splashback, stainless steel appliances, medium hardwood flooring, a breakfast bar and yellow floors.
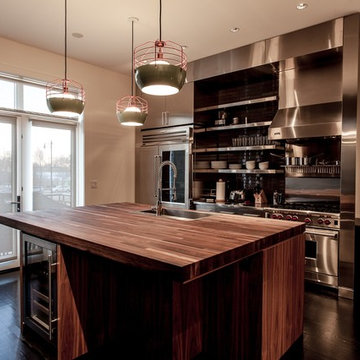
The kitchen has a large island with wood veneer cabinets and appliances underneath a 3" thick dark walnut butcher-block countertop. Four mint/red pendant lights, designed by Jonah Takagi, light this area.

The open kitchen has a stainless steel counter and ebony cabinets.
Medium sized modern galley kitchen/diner in Los Angeles with an integrated sink, stainless steel worktops, blue splashback, glass sheet splashback, flat-panel cabinets, stainless steel appliances, an island, dark hardwood flooring and stainless steel cabinets.
Medium sized modern galley kitchen/diner in Los Angeles with an integrated sink, stainless steel worktops, blue splashback, glass sheet splashback, flat-panel cabinets, stainless steel appliances, an island, dark hardwood flooring and stainless steel cabinets.
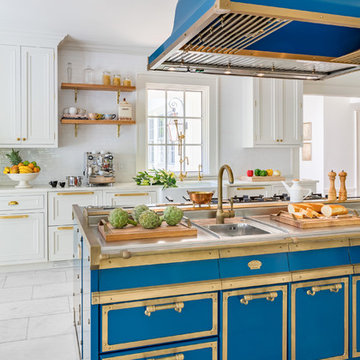
Blue, in the deep and bright shade of ocean, is the leading colour of the new “tailor-made” project by Officine Gullo and implemented at Clearwater in Florida. It is a solution with a remarkable visual impact and with top level performances; it is able to enhance with style and elegance the surrounding space, particularly if it is characterized by light colours and natural finishing.

A traditional Georgian home receives an incredible transformation with an addition to expand the originally compact kitchen and create a pathway into the family room and dining area, opening the flow of the spaces that allow for fluid movement from each living space for the young family of four. Taking the lead from the client's desire to have a contemporary and edgier feel to their home's very classic facade, House of L worked with the architect's addition to the existing kitchen to design a kitchen that was incredibly functional and gorgeously dramatic, beckoning people to grab a barstool and hang out. Glossy macassar ebony wood is complimented with lacquered white cabinets for an amazing study in contrast. An oversized brushed nickel hood with polished nickel banding makes a presence on the feature wall of the kitchen. Brushed and polished nickel details are peppered in the landscape of this room, including the cabinets in the second island, a storage cabinet and automated hopper doors by Hafele on the refrigeration wall and all of the cabinet hardware, supplied and custom sized by Rajack. White quartz countertops by Hanstone in the Bianco Canvas colorway float on all the perimeter cabinets and the secondary island and creates a floating frame for the Palomino Quartzite that is a highlight in the kitchen and lends an organic feel to the clean lines of the millwork. The backsplash area behind the rangetop is a brick patterned mosaic blend of stone and glass, while surrounding walls have a layered sandstone tile that lend an incredible texture to the room. The light fixture hanging above the second island is by Wells Long and features faceted metal polygons with an amber gold interior. Woven linen drapes at window winks at the warmer tones in the room with a lustrous sheen that catches the natural light filtering in. The rift and sawn cut white oak floors are 8" planks that were fitted and finished on site to match the existing floor in the family and dining rooms. The clients were very clear on the appliances they needed the kitchen to accommodate. In addition to the vast expanses of wall space that were gained with the kitchen addition the larger footprint allowed for two sizeable islands and a host of cooking amenities, including a 48" rangetop, two double ovens, a warming drawer, and a built-in coffee maker by Miele and a 36" Refrigerator and Freezer and a beverage drawer by Subzero. A fabulous stainless steel Kallista sink by Mick De Giulio's series for the company is fitted in the first island which serves as a prep area, flanked by an Asko dishwasher to the right. A Dorenbracht faucet is a strong compliment to the scale of the sink. A smaller Kallista stainless sink is centered in the second island which has a secondary burner by Miele for overflow cooking.
Jason Miller, Pixelate
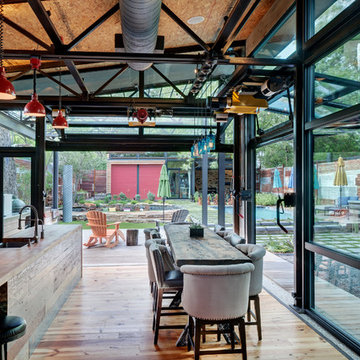
Photo: Charles Davis Smith, AIA
Urban kitchen/diner in Dallas with a belfast sink, open cabinets, stainless steel cabinets, wood worktops, brick splashback, stainless steel appliances, medium hardwood flooring and an island.
Urban kitchen/diner in Dallas with a belfast sink, open cabinets, stainless steel cabinets, wood worktops, brick splashback, stainless steel appliances, medium hardwood flooring and an island.
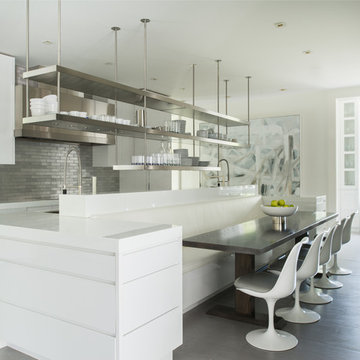
Jane Beiles
Design ideas for a contemporary kitchen/diner in New York with recycled glass countertops, an island, open cabinets, stainless steel cabinets, integrated appliances, metallic splashback and metal splashback.
Design ideas for a contemporary kitchen/diner in New York with recycled glass countertops, an island, open cabinets, stainless steel cabinets, integrated appliances, metallic splashback and metal splashback.
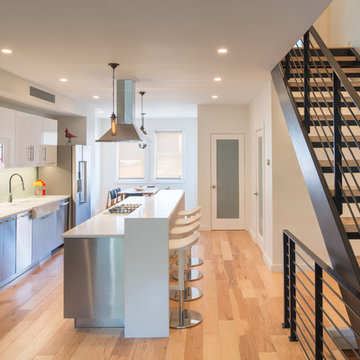
View of open concept space on first floor with new custom kitchen and dining beyond. Custom Stair to second floor also shown.
John Cole Photography
This is an example of a small modern single-wall kitchen/diner in DC Metro with a belfast sink, flat-panel cabinets, stainless steel cabinets, quartz worktops, white splashback, metro tiled splashback, stainless steel appliances, light hardwood flooring and an island.
This is an example of a small modern single-wall kitchen/diner in DC Metro with a belfast sink, flat-panel cabinets, stainless steel cabinets, quartz worktops, white splashback, metro tiled splashback, stainless steel appliances, light hardwood flooring and an island.
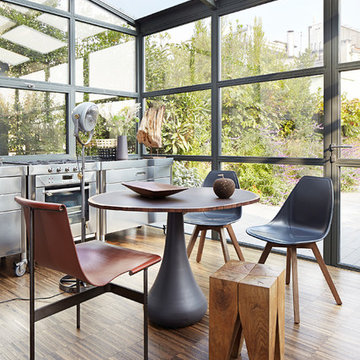
Michel Bousquet
Large contemporary single-wall kitchen/diner in Paris with flat-panel cabinets, stainless steel cabinets and dark hardwood flooring.
Large contemporary single-wall kitchen/diner in Paris with flat-panel cabinets, stainless steel cabinets and dark hardwood flooring.
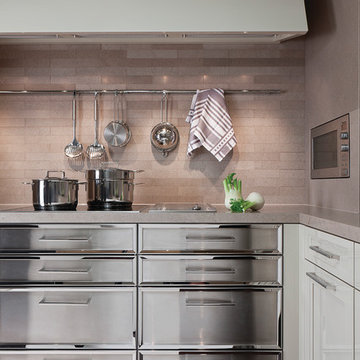
SieMatic
Photo of a contemporary kitchen/diner in San Diego with recessed-panel cabinets, stainless steel cabinets, limestone worktops, beige splashback and stone tiled splashback.
Photo of a contemporary kitchen/diner in San Diego with recessed-panel cabinets, stainless steel cabinets, limestone worktops, beige splashback and stone tiled splashback.
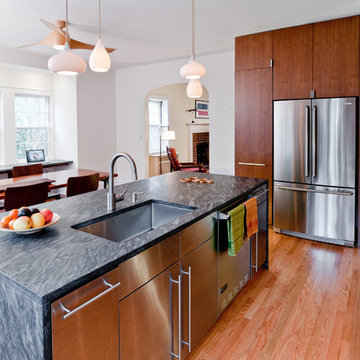
Stone counertop with stainless steel base cabinets
Modern kitchen/diner in New York with stainless steel appliances, stainless steel cabinets, a single-bowl sink and flat-panel cabinets.
Modern kitchen/diner in New York with stainless steel appliances, stainless steel cabinets, a single-bowl sink and flat-panel cabinets.

The goal of this project was to build a house that would be energy efficient using materials that were both economical and environmentally conscious. Due to the extremely cold winter weather conditions in the Catskills, insulating the house was a primary concern. The main structure of the house is a timber frame from an nineteenth century barn that has been restored and raised on this new site. The entirety of this frame has then been wrapped in SIPs (structural insulated panels), both walls and the roof. The house is slab on grade, insulated from below. The concrete slab was poured with a radiant heating system inside and the top of the slab was polished and left exposed as the flooring surface. Fiberglass windows with an extremely high R-value were chosen for their green properties. Care was also taken during construction to make all of the joints between the SIPs panels and around window and door openings as airtight as possible. The fact that the house is so airtight along with the high overall insulatory value achieved from the insulated slab, SIPs panels, and windows make the house very energy efficient. The house utilizes an air exchanger, a device that brings fresh air in from outside without loosing heat and circulates the air within the house to move warmer air down from the second floor. Other green materials in the home include reclaimed barn wood used for the floor and ceiling of the second floor, reclaimed wood stairs and bathroom vanity, and an on-demand hot water/boiler system. The exterior of the house is clad in black corrugated aluminum with an aluminum standing seam roof. Because of the extremely cold winter temperatures windows are used discerningly, the three largest windows are on the first floor providing the main living areas with a majestic view of the Catskill mountains.
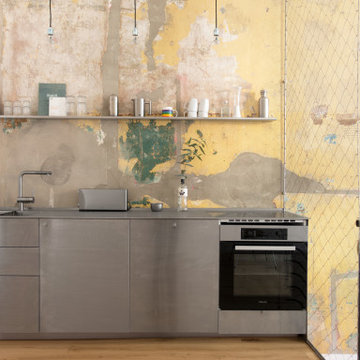
Open kitchen with stainless steel furniture and a side nets for hanging objects. An additional shelves is placed for storage. The wall is treated with a latex paint to avoid water damages.
Kitchen/Diner with Stainless Steel Cabinets Ideas and Designs
1