Kitchen/Diner with Stone Slab Splashback Ideas and Designs
Refine by:
Budget
Sort by:Popular Today
1 - 20 of 27,714 photos

Bright kitchen/living space with timber sliding doors looking out onto the garden.
Photo of a medium sized contemporary grey and white single-wall kitchen/diner in London with a submerged sink, grey cabinets, quartz worktops, white splashback, stone slab splashback, integrated appliances, medium hardwood flooring, an island, white worktops and all types of ceiling.
Photo of a medium sized contemporary grey and white single-wall kitchen/diner in London with a submerged sink, grey cabinets, quartz worktops, white splashback, stone slab splashback, integrated appliances, medium hardwood flooring, an island, white worktops and all types of ceiling.

Inspiration for a contemporary galley kitchen/diner in London with a submerged sink, shaker cabinets, white cabinets, white splashback, stone slab splashback, integrated appliances, medium hardwood flooring, an island, brown floors and white worktops.

A compact but yet generous living, dining room and kitchen with big traditional sash windows allows for natural light throughout the space.
Design ideas for a small contemporary single-wall kitchen/diner in London with a single-bowl sink, flat-panel cabinets, grey cabinets, composite countertops, grey splashback, stone slab splashback, stainless steel appliances, medium hardwood flooring and white worktops.
Design ideas for a small contemporary single-wall kitchen/diner in London with a single-bowl sink, flat-panel cabinets, grey cabinets, composite countertops, grey splashback, stone slab splashback, stainless steel appliances, medium hardwood flooring and white worktops.

Having undergone a recent refurbishment at the hands of its former owners, this beautifully proportioned Victorian terrace suffered from a common affliction – too much grey.
Not one to settle for convention, our client sought a complete overhaul of the bland aesthetic in favour of boldness & daring.
Relying on clever ways to imbue interest and create a narrative (without demolishing for the sake of it), we were given free rein to push the boundaries of colour and pattern, all with a liberal dose of 70’s style panache.

This kitchen was formerly a dark paneled, cluttered, divided space with little natural light. By eliminating partitions and creating a more functional, open floorplan, as well as adding modern windows with traditional detailing, providing lovingly detailed built-ins for the clients extensive collection of beautiful dishes, and lightening up the color palette we were able to create a rather miraculous transformation. The wide plank salvaged pine floors, the antique french dining table, as well as the Galbraith & Paul drum pendant and the salvaged antique glass monopoint track pendants all help to provide a warmth to the crisp detailing.
Renovation/Addition. Rob Karosis Photography

Photo of a large classic grey and cream u-shaped kitchen/diner in Houston with white cabinets, white splashback, stainless steel appliances, dark hardwood flooring, an island, a belfast sink, granite worktops, stone slab splashback, brown floors and recessed-panel cabinets.

Custom european style cabinets, hidden kitchen concept, procelain walls, white on white modern kitchen
Photo of a large modern kitchen/diner in San Francisco with a submerged sink, flat-panel cabinets, white cabinets, composite countertops, white splashback, stone slab splashback, black appliances, an island and white worktops.
Photo of a large modern kitchen/diner in San Francisco with a submerged sink, flat-panel cabinets, white cabinets, composite countertops, white splashback, stone slab splashback, black appliances, an island and white worktops.

Inspiration for a small classic l-shaped kitchen/diner in Louisville with a single-bowl sink, recessed-panel cabinets, green cabinets, quartz worktops, grey splashback, stone slab splashback, stainless steel appliances, medium hardwood flooring, a breakfast bar and grey worktops.

An Indoor Lady
Inspiration for an expansive contemporary l-shaped kitchen/diner in Austin with a single-bowl sink, flat-panel cabinets, medium wood cabinets, quartz worktops, white splashback, stone slab splashback, stainless steel appliances, light hardwood flooring, an island and white worktops.
Inspiration for an expansive contemporary l-shaped kitchen/diner in Austin with a single-bowl sink, flat-panel cabinets, medium wood cabinets, quartz worktops, white splashback, stone slab splashback, stainless steel appliances, light hardwood flooring, an island and white worktops.

White oak Island with Beaded inset perimeter cabinetry
This is an example of a beach style kitchen/diner in Charlotte with shaker cabinets, white cabinets, white splashback, stone slab splashback, stainless steel appliances, light hardwood flooring, an island and white worktops.
This is an example of a beach style kitchen/diner in Charlotte with shaker cabinets, white cabinets, white splashback, stone slab splashback, stainless steel appliances, light hardwood flooring, an island and white worktops.

This mid-century modern home celebrates the beauty of nature, and this newly restored kitchen embraces the home's roots with materials to match.
Walnut cabinets with a slab front in a natural finish complement the rest of the home's paneling beautifully. A thick quartzite countertop on the island, and the same stone for the perimeter countertops and backsplash feature an elegant veining. The natural light and large windows above the sink further connect this kitchen to the outdoors, making it a true celebration of nature.\

Inspiration for a large classic l-shaped kitchen/diner in Other with a belfast sink, shaker cabinets, granite worktops, stainless steel appliances, medium hardwood flooring, an island, black worktops, beige cabinets, beige splashback, stone slab splashback and brown floors.
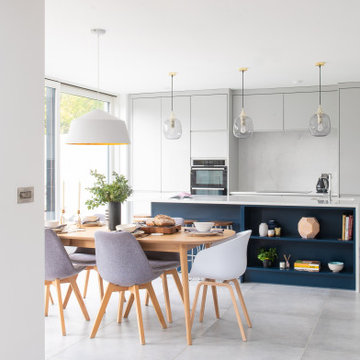
Inspiration for a contemporary galley kitchen/diner in Dublin with flat-panel cabinets, grey cabinets, white splashback, stone slab splashback, stainless steel appliances, an island, grey floors and white worktops.
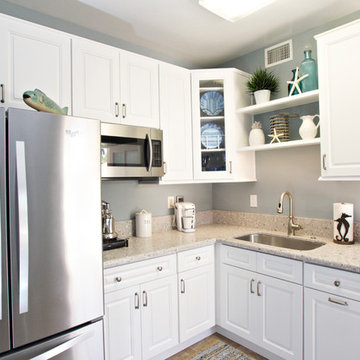
Cabinets by US Cabinet Depot: Tahoe Raised Panel Quartz Countertop by Ceaserstone: Atlantic Salt
Hafele LED Under-cabinet Lighting
Design ideas for a small nautical l-shaped kitchen/diner in San Diego with a built-in sink, raised-panel cabinets, white cabinets, engineered stone countertops, beige splashback, stone slab splashback, stainless steel appliances, ceramic flooring, no island, beige floors and beige worktops.
Design ideas for a small nautical l-shaped kitchen/diner in San Diego with a built-in sink, raised-panel cabinets, white cabinets, engineered stone countertops, beige splashback, stone slab splashback, stainless steel appliances, ceramic flooring, no island, beige floors and beige worktops.

Free ebook, Creating the Ideal Kitchen. DOWNLOAD NOW
Working with this Glen Ellyn client was so much fun the first time around, we were thrilled when they called to say they were considering moving across town and might need some help with a bit of design work at the new house.
The kitchen in the new house had been recently renovated, but it was not exactly what they wanted. What started out as a few tweaks led to a pretty big overhaul of the kitchen, mudroom and laundry room. Luckily, we were able to use re-purpose the old kitchen cabinetry and custom island in the remodeling of the new laundry room — win-win!
As parents of two young girls, it was important for the homeowners to have a spot to store equipment, coats and all the “behind the scenes” necessities away from the main part of the house which is a large open floor plan. The existing basement mudroom and laundry room had great bones and both rooms were very large.
To make the space more livable and comfortable, we laid slate tile on the floor and added a built-in desk area, coat/boot area and some additional tall storage. We also reworked the staircase, added a new stair runner, gave a facelift to the walk-in closet at the foot of the stairs, and built a coat closet. The end result is a multi-functional, large comfortable room to come home to!
Just beyond the mudroom is the new laundry room where we re-used the cabinets and island from the original kitchen. The new laundry room also features a small powder room that used to be just a toilet in the middle of the room.
You can see the island from the old kitchen that has been repurposed for a laundry folding table. The other countertops are maple butcherblock, and the gold accents from the other rooms are carried through into this room. We were also excited to unearth an existing window and bring some light into the room.
Designed by: Susan Klimala, CKD, CBD
Photography by: Michael Alan Kaskel
For more information on kitchen and bath design ideas go to: www.kitchenstudio-ge.com

Photos by Rafael Gamo
Large modern l-shaped kitchen/diner in New York with limestone flooring, an island, a submerged sink, flat-panel cabinets, white cabinets, marble worktops, white splashback, stone slab splashback, integrated appliances and beige floors.
Large modern l-shaped kitchen/diner in New York with limestone flooring, an island, a submerged sink, flat-panel cabinets, white cabinets, marble worktops, white splashback, stone slab splashback, integrated appliances and beige floors.
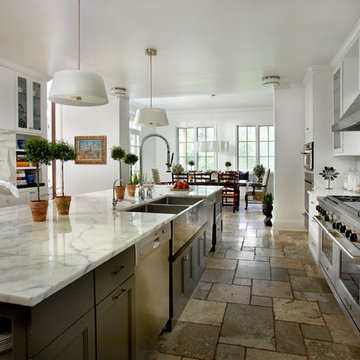
Featured in Sheridan Road Magazine 2011
This is an example of a large traditional galley kitchen/diner in Chicago with a belfast sink, recessed-panel cabinets, white cabinets, marble worktops, grey splashback, stone slab splashback, stainless steel appliances, an island and multi-coloured floors.
This is an example of a large traditional galley kitchen/diner in Chicago with a belfast sink, recessed-panel cabinets, white cabinets, marble worktops, grey splashback, stone slab splashback, stainless steel appliances, an island and multi-coloured floors.

Inspiration for a large contemporary l-shaped kitchen/diner in Other with a submerged sink, recessed-panel cabinets, grey cabinets, granite worktops, beige splashback, stone slab splashback, integrated appliances, dark hardwood flooring and an island.
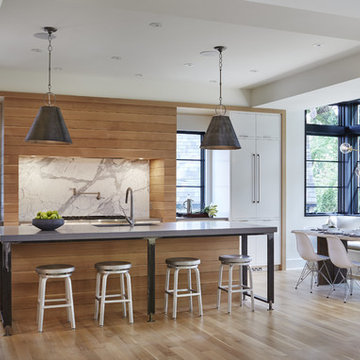
Corey Gaffer Photography
Photo of a contemporary galley kitchen/diner in Minneapolis with a submerged sink, flat-panel cabinets, white cabinets, white splashback, light hardwood flooring, an island, composite countertops, stone slab splashback and integrated appliances.
Photo of a contemporary galley kitchen/diner in Minneapolis with a submerged sink, flat-panel cabinets, white cabinets, white splashback, light hardwood flooring, an island, composite countertops, stone slab splashback and integrated appliances.
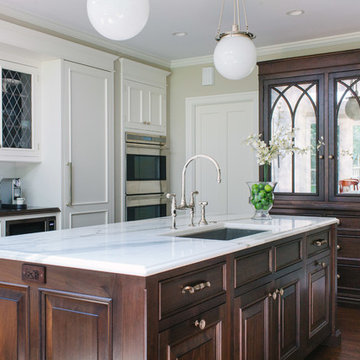
Stoffer Photography
Inspiration for a large traditional galley kitchen/diner in Chicago with a submerged sink, beaded cabinets, white cabinets, marble worktops, white splashback, stone slab splashback, stainless steel appliances, dark hardwood flooring and an island.
Inspiration for a large traditional galley kitchen/diner in Chicago with a submerged sink, beaded cabinets, white cabinets, marble worktops, white splashback, stone slab splashback, stainless steel appliances, dark hardwood flooring and an island.
Kitchen/Diner with Stone Slab Splashback Ideas and Designs
1