Kitchen/Diner with Stone Slab Splashback Ideas and Designs
Refine by:
Budget
Sort by:Popular Today
61 - 80 of 27,713 photos
Item 1 of 3

Photography by Anna Herbst
Photo of a small contemporary l-shaped kitchen/diner in New York with a submerged sink, flat-panel cabinets, grey cabinets, engineered stone countertops, white splashback, stone slab splashback, no island, white worktops and stainless steel appliances.
Photo of a small contemporary l-shaped kitchen/diner in New York with a submerged sink, flat-panel cabinets, grey cabinets, engineered stone countertops, white splashback, stone slab splashback, no island, white worktops and stainless steel appliances.

Inspiration for an expansive classic kitchen/diner in Seattle with a submerged sink, white cabinets, stainless steel appliances, light hardwood flooring, an island, grey worktops, shaker cabinets, multi-coloured splashback and stone slab splashback.

Alan Blakely
Design ideas for an expansive classic l-shaped kitchen/diner in Salt Lake City with grey cabinets, multiple islands, a submerged sink, shaker cabinets, white splashback, stone slab splashback, integrated appliances, medium hardwood flooring, brown floors and white worktops.
Design ideas for an expansive classic l-shaped kitchen/diner in Salt Lake City with grey cabinets, multiple islands, a submerged sink, shaker cabinets, white splashback, stone slab splashback, integrated appliances, medium hardwood flooring, brown floors and white worktops.
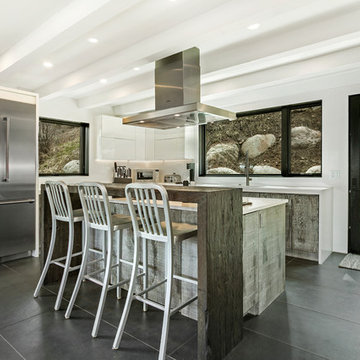
Photo of a medium sized contemporary l-shaped kitchen/diner in Denver with a submerged sink, flat-panel cabinets, distressed cabinets, engineered stone countertops, white splashback, stone slab splashback, stainless steel appliances, porcelain flooring, an island, grey floors and white worktops.

Free ebook, Creating the Ideal Kitchen. DOWNLOAD NOW
Working with this Glen Ellyn client was so much fun the first time around, we were thrilled when they called to say they were considering moving across town and might need some help with a bit of design work at the new house.
The kitchen in the new house had been recently renovated, but it was not exactly what they wanted. What started out as a few tweaks led to a pretty big overhaul of the kitchen, mudroom and laundry room. Luckily, we were able to use re-purpose the old kitchen cabinetry and custom island in the remodeling of the new laundry room — win-win!
As parents of two young girls, it was important for the homeowners to have a spot to store equipment, coats and all the “behind the scenes” necessities away from the main part of the house which is a large open floor plan. The existing basement mudroom and laundry room had great bones and both rooms were very large.
To make the space more livable and comfortable, we laid slate tile on the floor and added a built-in desk area, coat/boot area and some additional tall storage. We also reworked the staircase, added a new stair runner, gave a facelift to the walk-in closet at the foot of the stairs, and built a coat closet. The end result is a multi-functional, large comfortable room to come home to!
Just beyond the mudroom is the new laundry room where we re-used the cabinets and island from the original kitchen. The new laundry room also features a small powder room that used to be just a toilet in the middle of the room.
You can see the island from the old kitchen that has been repurposed for a laundry folding table. The other countertops are maple butcherblock, and the gold accents from the other rooms are carried through into this room. We were also excited to unearth an existing window and bring some light into the room.
Designed by: Susan Klimala, CKD, CBD
Photography by: Michael Alan Kaskel
For more information on kitchen and bath design ideas go to: www.kitchenstudio-ge.com
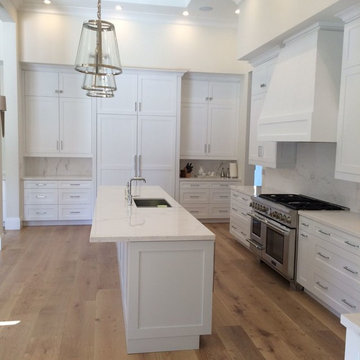
Design ideas for a large classic u-shaped kitchen/diner in Miami with a submerged sink, recessed-panel cabinets, white cabinets, marble worktops, white splashback, stone slab splashback, integrated appliances, light hardwood flooring, an island, beige floors and white worktops.

Design ideas for a large classic l-shaped kitchen/diner in Dallas with a built-in sink, stainless steel appliances, an island, grey cabinets, marble worktops, white splashback, stone slab splashback, limestone flooring, beige floors and shaker cabinets.
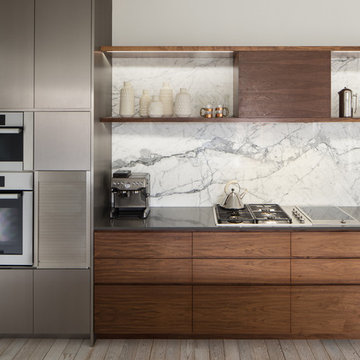
David Lauer
Photo of a large contemporary galley kitchen/diner in Denver with a submerged sink, flat-panel cabinets, medium wood cabinets, engineered stone countertops, white splashback, stone slab splashback, stainless steel appliances, an island, light hardwood flooring and beige floors.
Photo of a large contemporary galley kitchen/diner in Denver with a submerged sink, flat-panel cabinets, medium wood cabinets, engineered stone countertops, white splashback, stone slab splashback, stainless steel appliances, an island, light hardwood flooring and beige floors.
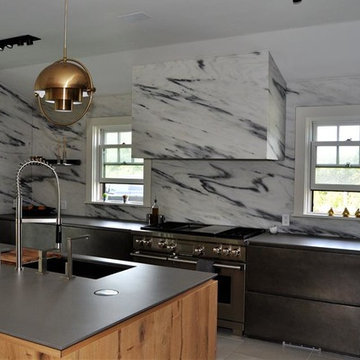
Gorgeous Full Height Backsplash! Using locally quarried Marble, the Royal Danby is completely grain-matched, wrapping the hood above the range for a seamless appearance.
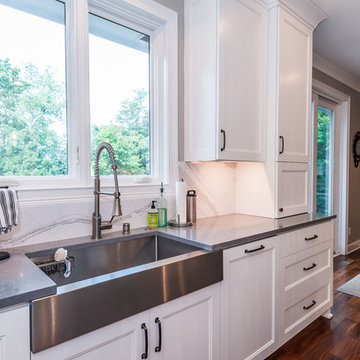
Large farmhouse u-shaped kitchen/diner in Other with a belfast sink, recessed-panel cabinets, white cabinets, marble worktops, white splashback, stone slab splashback, integrated appliances, dark hardwood flooring, an island and brown floors.

This is an example of a large country u-shaped kitchen/diner in Seattle with a submerged sink, raised-panel cabinets, medium wood cabinets, wood worktops, stone slab splashback, stainless steel appliances, medium hardwood flooring and an island.
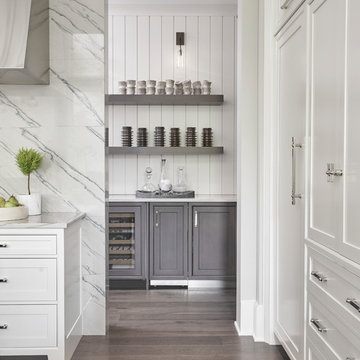
This clean profile, streamlined kitchen embodies today's transitional look. The white painted perimeter cabinetry contrasts the grey stained island, while perfectly blending cool and warm tones.
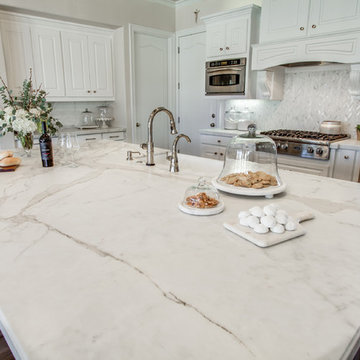
Calacatta gold borghini extra marble countertops and backsplash.
This is an example of a medium sized traditional u-shaped kitchen/diner in Dallas with a submerged sink, recessed-panel cabinets, white cabinets, marble worktops, white splashback, stone slab splashback, stainless steel appliances, medium hardwood flooring and an island.
This is an example of a medium sized traditional u-shaped kitchen/diner in Dallas with a submerged sink, recessed-panel cabinets, white cabinets, marble worktops, white splashback, stone slab splashback, stainless steel appliances, medium hardwood flooring and an island.
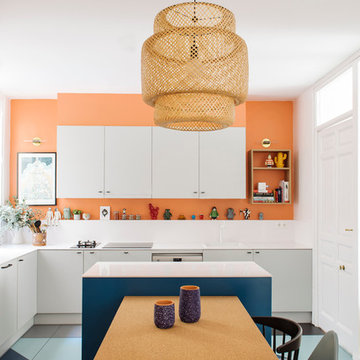
Vista frontal de la cocina.
Foto: Jose Luis de Lara
Medium sized contemporary l-shaped kitchen/diner in Madrid with a built-in sink, flat-panel cabinets, grey cabinets, engineered stone countertops, white splashback, stone slab splashback, stainless steel appliances, an island and ceramic flooring.
Medium sized contemporary l-shaped kitchen/diner in Madrid with a built-in sink, flat-panel cabinets, grey cabinets, engineered stone countertops, white splashback, stone slab splashback, stainless steel appliances, an island and ceramic flooring.
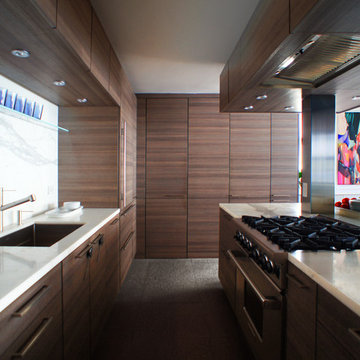
Medium sized modern kitchen/diner in New York with a submerged sink, flat-panel cabinets, medium wood cabinets, marble worktops, white splashback, stone slab splashback, stainless steel appliances, porcelain flooring and an island.
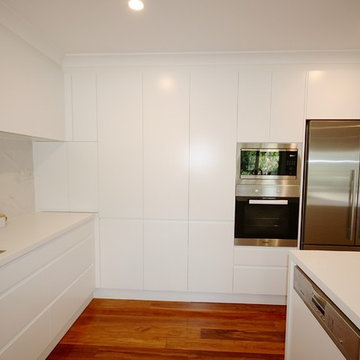
Modern kitchen: 'Flat' satin polyreuthane doors, 40mm Smartstone 'Nieve White' bench tops, Talostone 'Gioro Carrara' splash back. Blum hardware has been used throughout the kitchen.
Sheree Bounassif, Kitchens by Emanuel
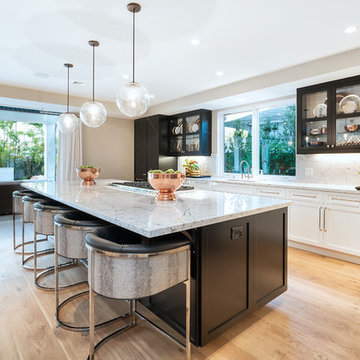
Design ideas for a large classic l-shaped kitchen/diner in Orange County with shaker cabinets, white cabinets, marble worktops, grey splashback, stone slab splashback, integrated appliances, medium hardwood flooring, an island and brown floors.

John Vos
Medium sized modern u-shaped kitchen/diner in Melbourne with flat-panel cabinets, stone slab splashback, an island, a single-bowl sink, stainless steel appliances and light hardwood flooring.
Medium sized modern u-shaped kitchen/diner in Melbourne with flat-panel cabinets, stone slab splashback, an island, a single-bowl sink, stainless steel appliances and light hardwood flooring.
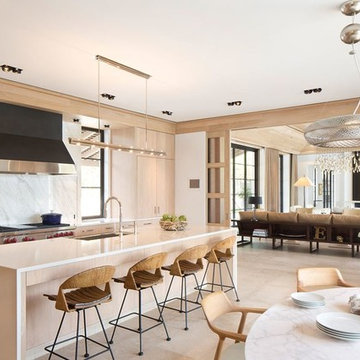
This is an example of a medium sized contemporary galley kitchen/diner in San Francisco with a belfast sink, flat-panel cabinets, distressed cabinets, composite countertops, white splashback, stone slab splashback, stainless steel appliances, an island and travertine flooring.
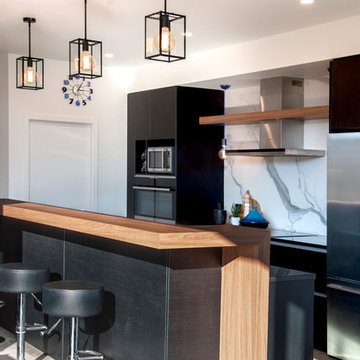
Sauce Photography
Medium sized contemporary galley kitchen/diner in Christchurch with granite worktops, an island, a submerged sink, flat-panel cabinets, black cabinets, white splashback, stone slab splashback, stainless steel appliances, porcelain flooring and black worktops.
Medium sized contemporary galley kitchen/diner in Christchurch with granite worktops, an island, a submerged sink, flat-panel cabinets, black cabinets, white splashback, stone slab splashback, stainless steel appliances, porcelain flooring and black worktops.
Kitchen/Diner with Stone Slab Splashback Ideas and Designs
4