Kitchen/Diner with Terrazzo Worktops Ideas and Designs
Refine by:
Budget
Sort by:Popular Today
1 - 20 of 449 photos
Item 1 of 3

Photo of a medium sized contemporary single-wall kitchen/diner in London with flat-panel cabinets, pink splashback, black appliances, an island, grey floors, an integrated sink, light wood cabinets, terrazzo worktops, ceramic splashback, lino flooring, white worktops, exposed beams and a feature wall.

This is an example of a large scandinavian l-shaped kitchen/diner in Seattle with shaker cabinets, light wood cabinets, terrazzo worktops, stainless steel appliances, porcelain flooring, an island, grey floors, white worktops and a wood ceiling.
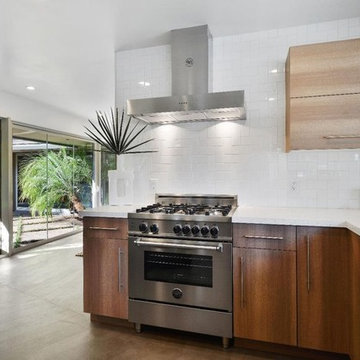
Spruce & Pine Developer
Inspiration for a medium sized midcentury u-shaped kitchen/diner in San Francisco with a submerged sink, flat-panel cabinets, medium wood cabinets, terrazzo worktops, white splashback, ceramic splashback, stainless steel appliances, light hardwood flooring, an island, grey floors and white worktops.
Inspiration for a medium sized midcentury u-shaped kitchen/diner in San Francisco with a submerged sink, flat-panel cabinets, medium wood cabinets, terrazzo worktops, white splashback, ceramic splashback, stainless steel appliances, light hardwood flooring, an island, grey floors and white worktops.
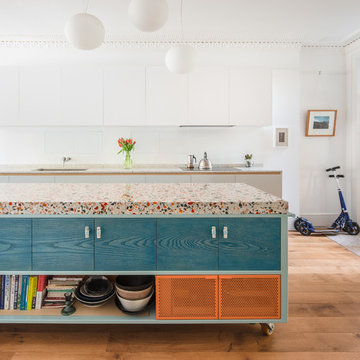
Peter Kociha
Design ideas for a large contemporary single-wall kitchen/diner in London with terrazzo worktops, medium hardwood flooring, an island, brown floors, multicoloured worktops, flat-panel cabinets, a submerged sink and blue cabinets.
Design ideas for a large contemporary single-wall kitchen/diner in London with terrazzo worktops, medium hardwood flooring, an island, brown floors, multicoloured worktops, flat-panel cabinets, a submerged sink and blue cabinets.
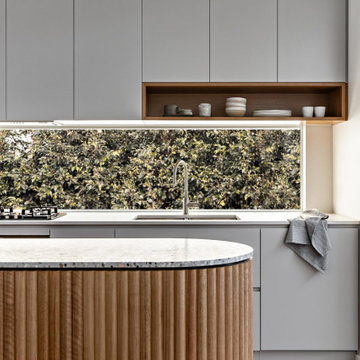
Design ideas for a small contemporary galley kitchen/diner in Sydney with a double-bowl sink, grey cabinets, terrazzo worktops, black appliances, light hardwood flooring, an island and grey worktops.

Re configured the ground floor of this ex council house to transform it into a light and spacious kitchen dining room.
This is an example of a small contemporary l-shaped kitchen/diner in London with a single-bowl sink, flat-panel cabinets, terrazzo worktops, multi-coloured splashback, integrated appliances, laminate floors, an island, blue floors and multicoloured worktops.
This is an example of a small contemporary l-shaped kitchen/diner in London with a single-bowl sink, flat-panel cabinets, terrazzo worktops, multi-coloured splashback, integrated appliances, laminate floors, an island, blue floors and multicoloured worktops.

Au cœur de la place du Pin à Nice, cet appartement autrefois sombre et délabré a été métamorphosé pour faire entrer la lumière naturelle. Nous avons souhaité créer une architecture à la fois épurée, intimiste et chaleureuse. Face à son état de décrépitude, une rénovation en profondeur s’imposait, englobant la refonte complète du plancher et des travaux de réfection structurale de grande envergure.
L’une des transformations fortes a été la dépose de la cloison qui séparait autrefois le salon de l’ancienne chambre, afin de créer un double séjour. D’un côté une cuisine en bois au design minimaliste s’associe harmonieusement à une banquette cintrée, qui elle, vient englober une partie de la table à manger, en référence à la restauration. De l’autre côté, l’espace salon a été peint dans un blanc chaud, créant une atmosphère pure et une simplicité dépouillée. L’ensemble de ce double séjour est orné de corniches et une cimaise partiellement cintrée encadre un miroir, faisant de cet espace le cœur de l’appartement.
L’entrée, cloisonnée par de la menuiserie, se détache visuellement du double séjour. Dans l’ancien cellier, une salle de douche a été conçue, avec des matériaux naturels et intemporels. Dans les deux chambres, l’ambiance est apaisante avec ses lignes droites, la menuiserie en chêne et les rideaux sortants du plafond agrandissent visuellement l’espace, renforçant la sensation d’ouverture et le côté épuré.

Large modern l-shaped kitchen/diner in Seattle with a submerged sink, flat-panel cabinets, white cabinets, grey splashback, glass tiled splashback, stainless steel appliances, vinyl flooring, an island and terrazzo worktops.
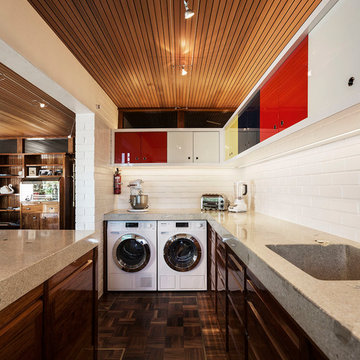
Jessica Chloe Gernat
Inspiration for a small midcentury galley kitchen/diner in Auckland with a built-in sink, recessed-panel cabinets, dark wood cabinets, terrazzo worktops, white splashback, brick splashback, white appliances, dark hardwood flooring, no island and brown floors.
Inspiration for a small midcentury galley kitchen/diner in Auckland with a built-in sink, recessed-panel cabinets, dark wood cabinets, terrazzo worktops, white splashback, brick splashback, white appliances, dark hardwood flooring, no island and brown floors.
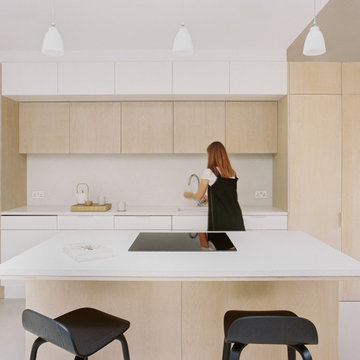
Photographer: Henry Woide
- www.henrywoide.co.uk
Architecture: 4SArchitecture
Design ideas for a medium sized contemporary galley kitchen/diner in London with a submerged sink, flat-panel cabinets, light wood cabinets, terrazzo worktops, stainless steel appliances, an island and a vaulted ceiling.
Design ideas for a medium sized contemporary galley kitchen/diner in London with a submerged sink, flat-panel cabinets, light wood cabinets, terrazzo worktops, stainless steel appliances, an island and a vaulted ceiling.
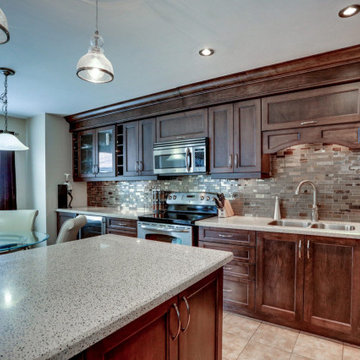
Removed 2-walls to open up kitchen, and add an island with
Design ideas for a large traditional l-shaped kitchen/diner in Cleveland with a submerged sink, shaker cabinets, brown cabinets, terrazzo worktops, multi-coloured splashback, ceramic splashback, stainless steel appliances, ceramic flooring, an island, brown floors and white worktops.
Design ideas for a large traditional l-shaped kitchen/diner in Cleveland with a submerged sink, shaker cabinets, brown cabinets, terrazzo worktops, multi-coloured splashback, ceramic splashback, stainless steel appliances, ceramic flooring, an island, brown floors and white worktops.

Expansive contemporary l-shaped kitchen/diner in Los Angeles with a double-bowl sink, flat-panel cabinets, dark wood cabinets, terrazzo worktops, grey splashback, stone slab splashback, integrated appliances, travertine flooring, an island, multi-coloured floors and multicoloured worktops.
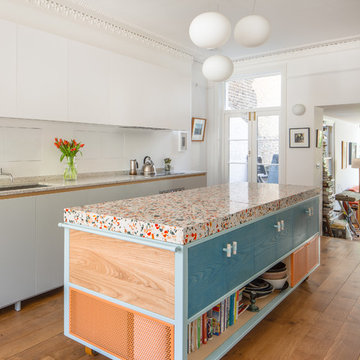
Peter Kociha
This is an example of a contemporary kitchen/diner in London with terrazzo worktops, medium hardwood flooring, an island, brown floors and grey worktops.
This is an example of a contemporary kitchen/diner in London with terrazzo worktops, medium hardwood flooring, an island, brown floors and grey worktops.
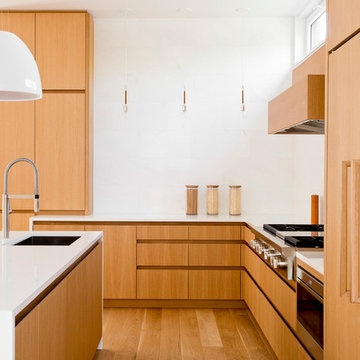
rikki snyder
Photo of a large modern l-shaped kitchen/diner in New York with a double-bowl sink, flat-panel cabinets, light wood cabinets, terrazzo worktops, white splashback, marble splashback, integrated appliances, light hardwood flooring, an island and brown floors.
Photo of a large modern l-shaped kitchen/diner in New York with a double-bowl sink, flat-panel cabinets, light wood cabinets, terrazzo worktops, white splashback, marble splashback, integrated appliances, light hardwood flooring, an island and brown floors.
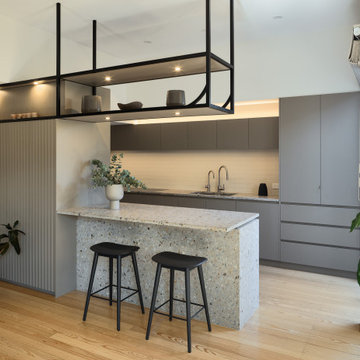
A stunning kitchen design incorporated awkward ceiling heights by suspending black steel shelving, using bold stone for benchtop and under bench, hidden pantry and a useful glassware storage space. The end result has been perfect for home cooking and entertaining.
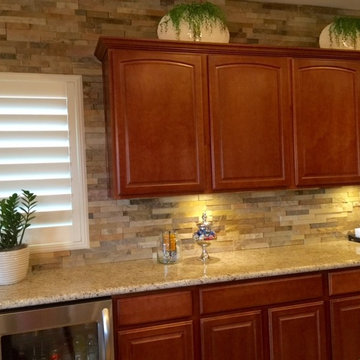
New Kitchen Backsplash
Photo of a large contemporary galley kitchen/diner in Phoenix with raised-panel cabinets, medium wood cabinets, terrazzo worktops, beige splashback, stone tiled splashback, stainless steel appliances and an island.
Photo of a large contemporary galley kitchen/diner in Phoenix with raised-panel cabinets, medium wood cabinets, terrazzo worktops, beige splashback, stone tiled splashback, stainless steel appliances and an island.

Au cœur de la place du Pin à Nice, cet appartement autrefois sombre et délabré a été métamorphosé pour faire entrer la lumière naturelle. Nous avons souhaité créer une architecture à la fois épurée, intimiste et chaleureuse. Face à son état de décrépitude, une rénovation en profondeur s’imposait, englobant la refonte complète du plancher et des travaux de réfection structurale de grande envergure.
L’une des transformations fortes a été la dépose de la cloison qui séparait autrefois le salon de l’ancienne chambre, afin de créer un double séjour. D’un côté une cuisine en bois au design minimaliste s’associe harmonieusement à une banquette cintrée, qui elle, vient englober une partie de la table à manger, en référence à la restauration. De l’autre côté, l’espace salon a été peint dans un blanc chaud, créant une atmosphère pure et une simplicité dépouillée. L’ensemble de ce double séjour est orné de corniches et une cimaise partiellement cintrée encadre un miroir, faisant de cet espace le cœur de l’appartement.
L’entrée, cloisonnée par de la menuiserie, se détache visuellement du double séjour. Dans l’ancien cellier, une salle de douche a été conçue, avec des matériaux naturels et intemporels. Dans les deux chambres, l’ambiance est apaisante avec ses lignes droites, la menuiserie en chêne et les rideaux sortants du plafond agrandissent visuellement l’espace, renforçant la sensation d’ouverture et le côté épuré.
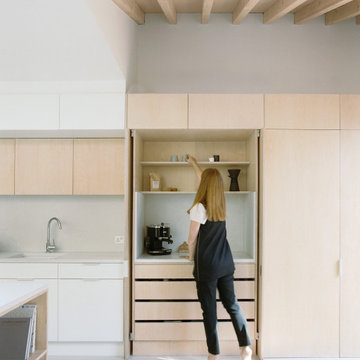
Photographer: Henry Woide
- www.henrywoide.co.uk
Architecture: 4SArchitecture
Design ideas for a medium sized contemporary galley kitchen/diner in London with a submerged sink, flat-panel cabinets, light wood cabinets, terrazzo worktops, stainless steel appliances, an island and a vaulted ceiling.
Design ideas for a medium sized contemporary galley kitchen/diner in London with a submerged sink, flat-panel cabinets, light wood cabinets, terrazzo worktops, stainless steel appliances, an island and a vaulted ceiling.
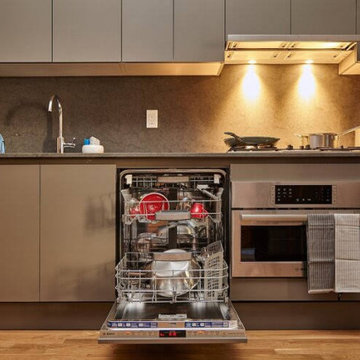
This is 8,000 square foot brownstone "gut" renovation project with a garden located in Hamilton Heights. All Renovation Construction renovated this late 19th century landmark brownstone into seven residential units for developer committed to upper Manhattan. The structure was erected as a member of the so-called “boudoir houses” on St. Nicholas Avenue. It is landmarked in the Harlem - Sugar Hill Historic District.
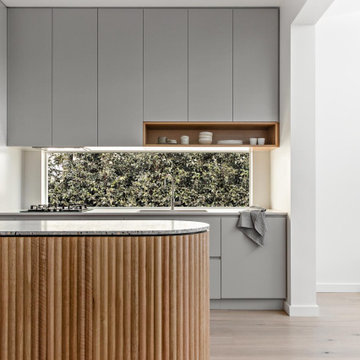
This is an example of a small contemporary galley kitchen/diner in Sydney with a double-bowl sink, grey cabinets, terrazzo worktops, black appliances, light hardwood flooring, an island and grey worktops.
Kitchen/Diner with Terrazzo Worktops Ideas and Designs
1