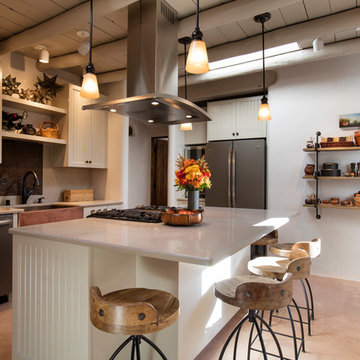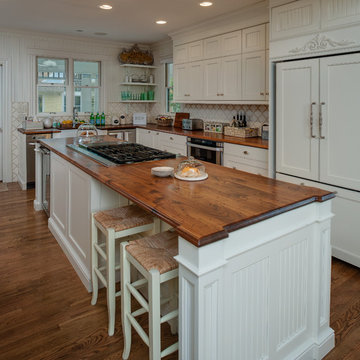Kitchen/Diner with White Cabinets Ideas and Designs
Refine by:
Budget
Sort by:Popular Today
141 - 160 of 301,880 photos
Item 1 of 3

Photo of a classic l-shaped kitchen/diner in Philadelphia with a submerged sink, raised-panel cabinets, white cabinets, white splashback, stainless steel appliances, an island and medium hardwood flooring.

The kitchen was stuck in the 1980s with builder stock grade cabinets. It did not have enough space for two cooks to work together comfortably, or to entertain large groups of friends and family. The lighting and wall colors were also dated and made the small kitchen feel even smaller.
By removing some walls between the kitchen and dining room, relocating a pantry closet,, and extending the kitchen footprint into a tiny home office on one end where the new spacious pantry and a built-in desk now reside, and about 4 feet into the family room to accommodate two beverage refrigerators and glass front cabinetry to be used as a bar serving space, the client now has the kitchen they have been dreaming about for years.
Steven Kaye Photography

Building Design, Plans, and Interior Finishes by: Fluidesign Studio I Builder: Structural Dimensions Inc. I Photographer: Seth Benn Photography
Photo of a large traditional l-shaped kitchen/diner in Minneapolis with a belfast sink, shaker cabinets, white cabinets, soapstone worktops, blue splashback, metro tiled splashback, stainless steel appliances, medium hardwood flooring and an island.
Photo of a large traditional l-shaped kitchen/diner in Minneapolis with a belfast sink, shaker cabinets, white cabinets, soapstone worktops, blue splashback, metro tiled splashback, stainless steel appliances, medium hardwood flooring and an island.

Large rural l-shaped kitchen/diner in Minneapolis with a belfast sink, white cabinets, white splashback, medium hardwood flooring, an island, recessed-panel cabinets, marble worktops, ceramic splashback and integrated appliances.

James Ray Spahn
Inspiration for a medium sized classic l-shaped kitchen/diner in Los Angeles with a submerged sink, glass-front cabinets, white cabinets, marble worktops, white splashback, stone slab splashback, stainless steel appliances, light hardwood flooring and an island.
Inspiration for a medium sized classic l-shaped kitchen/diner in Los Angeles with a submerged sink, glass-front cabinets, white cabinets, marble worktops, white splashback, stone slab splashback, stainless steel appliances, light hardwood flooring and an island.

Kate Russell photographer
Medium sized rustic single-wall kitchen/diner in Albuquerque with a belfast sink, white cabinets, white splashback, stainless steel appliances, an island and recessed-panel cabinets.
Medium sized rustic single-wall kitchen/diner in Albuquerque with a belfast sink, white cabinets, white splashback, stainless steel appliances, an island and recessed-panel cabinets.

Design ideas for a medium sized traditional l-shaped kitchen/diner in Sacramento with a belfast sink, shaker cabinets, white cabinets, grey splashback, cement tile splashback, stainless steel appliances, dark hardwood flooring, an island, marble worktops and brown floors.

Free ebook, Creating the Ideal Kitchen. DOWNLOAD NOW
Our clients and their three teenage kids had outgrown the footprint of their existing home and felt they needed some space to spread out. They came in with a couple of sets of drawings from different architects that were not quite what they were looking for, so we set out to really listen and try to provide a design that would meet their objectives given what the space could offer.
We started by agreeing that a bump out was the best way to go and then decided on the size and the floor plan locations of the mudroom, powder room and butler pantry which were all part of the project. We also planned for an eat-in banquette that is neatly tucked into the corner and surrounded by windows providing a lovely spot for daily meals.
The kitchen itself is L-shaped with the refrigerator and range along one wall, and the new sink along the exterior wall with a large window overlooking the backyard. A large island, with seating for five, houses a prep sink and microwave. A new opening space between the kitchen and dining room includes a butler pantry/bar in one section and a large kitchen pantry in the other. Through the door to the left of the main sink is access to the new mudroom and powder room and existing attached garage.
White inset cabinets, quartzite countertops, subway tile and nickel accents provide a traditional feel. The gray island is a needed contrast to the dark wood flooring. Last but not least, professional appliances provide the tools of the trade needed to make this one hardworking kitchen.
Designed by: Susan Klimala, CKD, CBD
Photography by: Mike Kaskel
For more information on kitchen and bath design ideas go to: www.kitchenstudio-ge.com

Inspiration for a traditional grey and white kitchen/diner in Chicago with recessed-panel cabinets, white cabinets, grey splashback, stainless steel appliances, dark hardwood flooring and an island.

White shaker cabinets with pull-out shelves and drawers. These drawers offer an efficient place to store dinnerware as well as cooking spices and oils.
Project designed by Skokie renovation firm, Chi Renovation & Design. They serve the Chicagoland area, and it's surrounding suburbs, with an emphasis on the North Side and North Shore. You'll find their work from the Loop through Lincoln Park, Skokie, Evanston, Wilmette, and all of the way up to Lake Forest.
For more about Chi Renovation & Design, click here: https://www.chirenovation.com/
To learn more about this project, click here: https://www.chirenovation.com/portfolio/river-north-kitchen-dining/

The end of this island features clean lines and plenty of storage. Additionally, there is a prep sink and plenty of seating.
This is an example of a large classic l-shaped kitchen/diner in Chicago with a submerged sink, raised-panel cabinets, white cabinets, granite worktops, grey splashback, stone tiled splashback, stainless steel appliances, dark hardwood flooring and an island.
This is an example of a large classic l-shaped kitchen/diner in Chicago with a submerged sink, raised-panel cabinets, white cabinets, granite worktops, grey splashback, stone tiled splashback, stainless steel appliances, dark hardwood flooring and an island.

Island countertop is white macaubus quartzite.
Castaway Cabinets
Steve Bracci
This is an example of a large classic u-shaped kitchen/diner in Atlanta with a belfast sink, white cabinets, white splashback, stainless steel appliances, medium hardwood flooring, an island, shaker cabinets, quartz worktops and metro tiled splashback.
This is an example of a large classic u-shaped kitchen/diner in Atlanta with a belfast sink, white cabinets, white splashback, stainless steel appliances, medium hardwood flooring, an island, shaker cabinets, quartz worktops and metro tiled splashback.

Country single-wall kitchen/diner in Boston with shaker cabinets, white cabinets, white splashback, metro tiled splashback, cement flooring, grey floors and grey worktops.

Photo of an expansive coastal u-shaped kitchen/diner in Minneapolis with shaker cabinets, white cabinets, beige splashback, stainless steel appliances, dark hardwood flooring, an island, a belfast sink, marble worktops, mosaic tiled splashback and brown floors.

Carl Socolow
Photo of a large traditional l-shaped kitchen/diner in Philadelphia with a submerged sink, recessed-panel cabinets, white cabinets, grey splashback, ceramic splashback, an island, engineered stone countertops, stainless steel appliances and slate flooring.
Photo of a large traditional l-shaped kitchen/diner in Philadelphia with a submerged sink, recessed-panel cabinets, white cabinets, grey splashback, ceramic splashback, an island, engineered stone countertops, stainless steel appliances and slate flooring.

Photography by Liz Glasgow
Medium sized classic l-shaped kitchen/diner in New York with a belfast sink, recessed-panel cabinets, white cabinets, white splashback, stainless steel appliances, painted wood flooring, an island, composite countertops, stone tiled splashback and white worktops.
Medium sized classic l-shaped kitchen/diner in New York with a belfast sink, recessed-panel cabinets, white cabinets, white splashback, stainless steel appliances, painted wood flooring, an island, composite countertops, stone tiled splashback and white worktops.

phoenix photographic
Photo of a large traditional l-shaped kitchen/diner in Detroit with a belfast sink, shaker cabinets, white cabinets, wood worktops, white splashback, ceramic splashback, white appliances, medium hardwood flooring and an island.
Photo of a large traditional l-shaped kitchen/diner in Detroit with a belfast sink, shaker cabinets, white cabinets, wood worktops, white splashback, ceramic splashback, white appliances, medium hardwood flooring and an island.

Photography by Patrick Brickman
Home by Lowcountry Premier Custom Homes
Classic kitchen/diner in Charleston with beaded cabinets, white cabinets, grey splashback, stainless steel appliances, dark hardwood flooring and an island.
Classic kitchen/diner in Charleston with beaded cabinets, white cabinets, grey splashback, stainless steel appliances, dark hardwood flooring and an island.

Marcell Puzsar BrightRoomSF.com
This is an example of a medium sized traditional u-shaped kitchen/diner in San Francisco with shaker cabinets, white cabinets, dark hardwood flooring, an island, a submerged sink, engineered stone countertops, green splashback, glass tiled splashback and stainless steel appliances.
This is an example of a medium sized traditional u-shaped kitchen/diner in San Francisco with shaker cabinets, white cabinets, dark hardwood flooring, an island, a submerged sink, engineered stone countertops, green splashback, glass tiled splashback and stainless steel appliances.

Space planning in this kitchen space was essential. We focused on using smaller appliances like the 30" double oven with rang, an 18" dishwasher, and a narrow fridge to allow for more counter space.
Kitchen/Diner with White Cabinets Ideas and Designs
8