Kitchen/Diner with Yellow Floors Ideas and Designs
Refine by:
Budget
Sort by:Popular Today
61 - 80 of 1,962 photos
Item 1 of 3
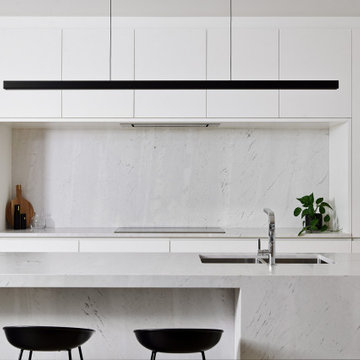
Clean lines, minimalistic meets classic were my client’s admiration. The growing family required a balance between, a large functioning interior and to design a focal point to the main hub of the home.
A soft palette layered with fresh whites, large slabs of intricate marbles, planked blonde timber floors and matt black fittings allow for seamless integration into the home’s interior. Cabinetry compliments the expansive length of the kitchen and adjoining scullery, whilst simplicity of the design provides impact to the home.

Photography by Alex Crook
www.alexcrook.com
Small retro galley kitchen/diner in Seattle with a submerged sink, flat-panel cabinets, dark wood cabinets, marble worktops, grey splashback, mosaic tiled splashback, stainless steel appliances, medium hardwood flooring, no island and yellow floors.
Small retro galley kitchen/diner in Seattle with a submerged sink, flat-panel cabinets, dark wood cabinets, marble worktops, grey splashback, mosaic tiled splashback, stainless steel appliances, medium hardwood flooring, no island and yellow floors.
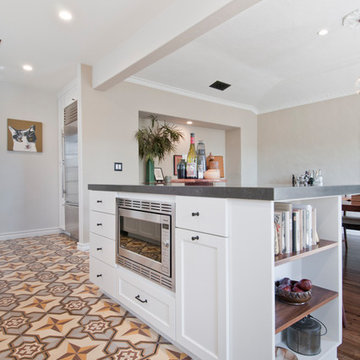
Medium sized traditional galley kitchen/diner in Los Angeles with a submerged sink, shaker cabinets, white cabinets, quartz worktops, white splashback, ceramic splashback, stainless steel appliances, cement flooring, an island and yellow floors.
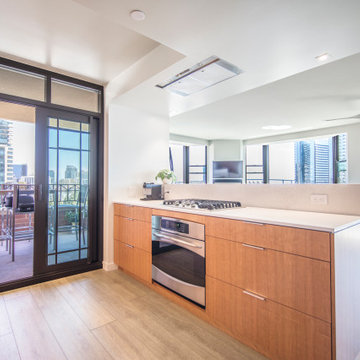
Sutton Signature from the Modin Rigid LVP Collection: Refined yet natural. A white wire-brush gives the natural wood tone a distinct depth, lending it to a variety of spaces.
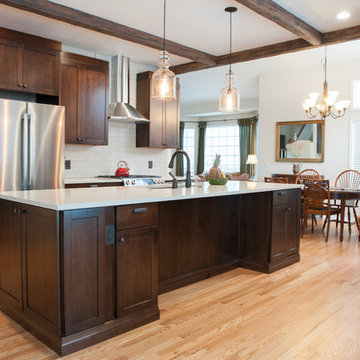
Diamond Alder Montgomery Black Forest cabinets, NuStone Catamount Counertops, Faux Beams, Red Oak Floors
Inspiration for a large traditional galley kitchen/diner in Denver with a single-bowl sink, shaker cabinets, medium wood cabinets, engineered stone countertops, beige splashback, porcelain splashback, stainless steel appliances, light hardwood flooring, an island, yellow floors and white worktops.
Inspiration for a large traditional galley kitchen/diner in Denver with a single-bowl sink, shaker cabinets, medium wood cabinets, engineered stone countertops, beige splashback, porcelain splashback, stainless steel appliances, light hardwood flooring, an island, yellow floors and white worktops.

Design ideas for a medium sized bohemian galley kitchen/diner in Melbourne with a submerged sink, flat-panel cabinets, pink cabinets, wood worktops, white splashback, mosaic tiled splashback, stainless steel appliances, laminate floors, an island, yellow floors and yellow worktops.
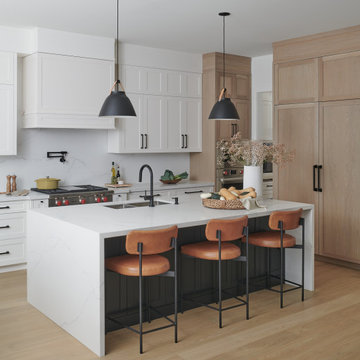
Design ideas for a large contemporary l-shaped kitchen/diner in Toronto with a submerged sink, shaker cabinets, engineered stone countertops, white splashback, engineered quartz splashback, integrated appliances, light hardwood flooring, an island and yellow floors.
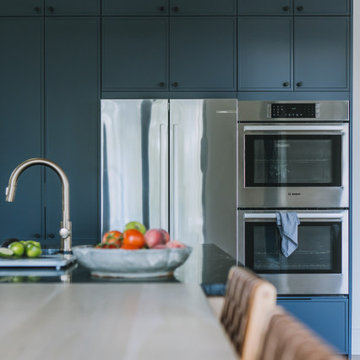
Inspiration for a medium sized scandi l-shaped kitchen/diner in Raleigh with a single-bowl sink, shaker cabinets, blue cabinets, granite worktops, white splashback, ceramic splashback, stainless steel appliances, light hardwood flooring, an island, yellow floors, black worktops and a vaulted ceiling.
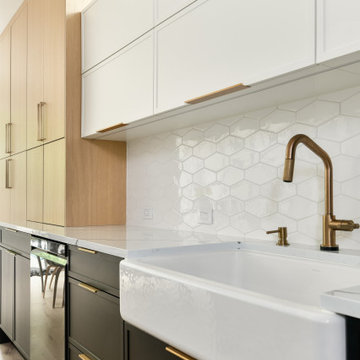
Large modern single-wall kitchen/diner in Seattle with a belfast sink, shaker cabinets, black cabinets, engineered stone countertops, white splashback, porcelain splashback, stainless steel appliances, medium hardwood flooring, an island, yellow floors and white worktops.
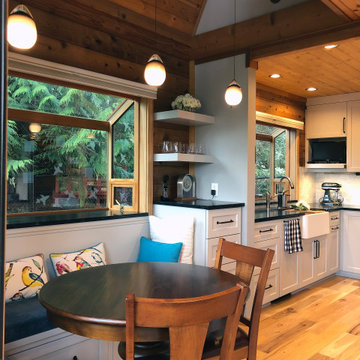
Log homes have challenges, this remodel with its new floor plan brought in soft grey cabinets, soapstone c-tops, and a marble backsplash.
View from the living room. The apron front sink has a farmhouse feel but the appliances are all modern. A banquette can seat many guests while affording views of nature. There's a coffee center, a hidden cabinet for the microwave and a nook for a TV. A light rail system allows for pendants to hang in the two-story vaulted ceiling over the banquette. It's a uniquely personal space that now functions brilliantly for the homeowners.
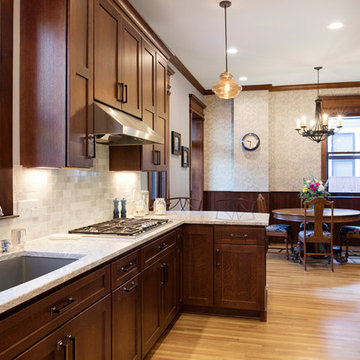
This 1800's Minneapolis kitchen needed to be updated! The homeowners were looking to preserve the integrity of the home and the era that it was built in, yet make it current and more functional for their family. We removed the dropped header and replaced it with a hidden header, reduced the size of the back of the fireplace, which faces the formal dining room, and took down all the yellow toile wallpaper and red paint. There was a bathroom where the new back entry comes into the dinette area, this was moved to the other side of the room to make the kitchen area more spacious. The woodwork in this house is truly a work of art, so the cabinets had to co-exist and work well with the existing. The cabinets are quartersawn oak and are shaker doors and drawers. The casing on the doors and windows differed depending on the area you were in, so we created custom moldings to recreate the gorgeous casing that existed on the kitchen windows and door. We used Cambria for the countertops and a gorgeous marble tile for the backsplash. What a beautiful kitchen!
SpaceCrafting
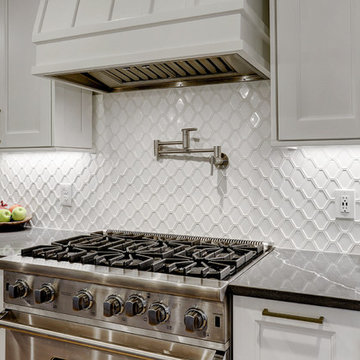
Beautiful white tile with texture adds a touch of elegance to this kitchen.
Design ideas for a medium sized classic galley kitchen/diner in Houston with a belfast sink, recessed-panel cabinets, white cabinets, engineered stone countertops, white splashback, ceramic splashback, stainless steel appliances, light hardwood flooring, an island, yellow floors and white worktops.
Design ideas for a medium sized classic galley kitchen/diner in Houston with a belfast sink, recessed-panel cabinets, white cabinets, engineered stone countertops, white splashback, ceramic splashback, stainless steel appliances, light hardwood flooring, an island, yellow floors and white worktops.
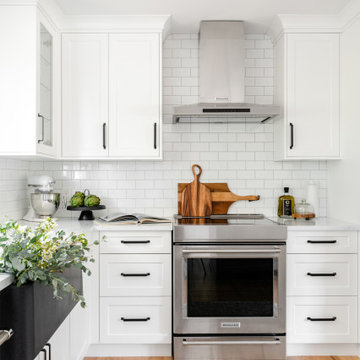
Design ideas for a small classic l-shaped kitchen/diner in Vancouver with a belfast sink, shaker cabinets, white cabinets, engineered stone countertops, white splashback, ceramic splashback, stainless steel appliances, light hardwood flooring, an island, yellow floors and white worktops.

Photo of a large contemporary kitchen/diner in San Francisco with a built-in sink, flat-panel cabinets, light wood cabinets, grey splashback, glass tiled splashback, stainless steel appliances, light hardwood flooring, an island, yellow floors and white worktops.

Complete overhaul of the common area in this wonderful Arcadia home.
The living room, dining room and kitchen were redone.
The direction was to obtain a contemporary look but to preserve the warmth of a ranch home.
The perfect combination of modern colors such as grays and whites blend and work perfectly together with the abundant amount of wood tones in this design.
The open kitchen is separated from the dining area with a large 10' peninsula with a waterfall finish detail.
Notice the 3 different cabinet colors, the white of the upper cabinets, the Ash gray for the base cabinets and the magnificent olive of the peninsula are proof that you don't have to be afraid of using more than 1 color in your kitchen cabinets.
The kitchen layout includes a secondary sink and a secondary dishwasher! For the busy life style of a modern family.
The fireplace was completely redone with classic materials but in a contemporary layout.
Notice the porcelain slab material on the hearth of the fireplace, the subway tile layout is a modern aligned pattern and the comfortable sitting nook on the side facing the large windows so you can enjoy a good book with a bright view.
The bamboo flooring is continues throughout the house for a combining effect, tying together all the different spaces of the house.
All the finish details and hardware are honed gold finish, gold tones compliment the wooden materials perfectly.
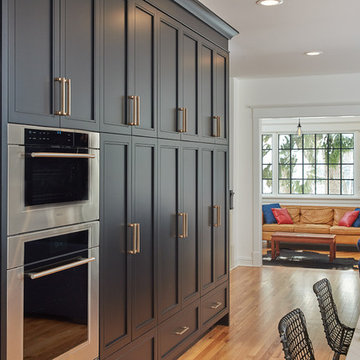
Black and White - Transitional horizontal design.
Photo of a large traditional l-shaped kitchen/diner in Minneapolis with a submerged sink, flat-panel cabinets, black cabinets, quartz worktops, white splashback, metro tiled splashback, stainless steel appliances, light hardwood flooring, an island, yellow floors and white worktops.
Photo of a large traditional l-shaped kitchen/diner in Minneapolis with a submerged sink, flat-panel cabinets, black cabinets, quartz worktops, white splashback, metro tiled splashback, stainless steel appliances, light hardwood flooring, an island, yellow floors and white worktops.
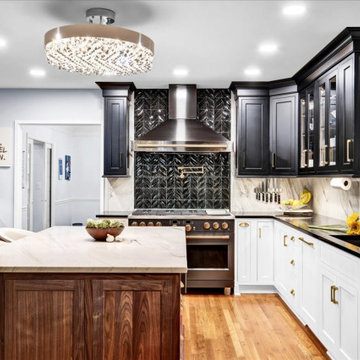
With 5 children, the homeowners need a professional grade kitchen with ample storage and special touches like a stand mixer lift. The walnut island was expanded and the tuxedo perimeter cabinets were reconfigured to accommodate a 6 burner stove. Soapstone countertops were the clients' must have design element, the small amount of extra maintenance is definitely worth it.

Design ideas for a large contemporary single-wall kitchen/diner in Seattle with a belfast sink, shaker cabinets, black cabinets, engineered stone countertops, white splashback, porcelain splashback, stainless steel appliances, medium hardwood flooring, an island, yellow floors and white worktops.
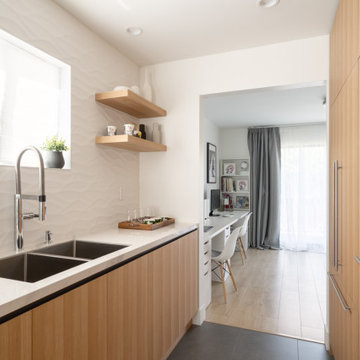
Inspiration for a medium sized modern galley kitchen/diner in Vancouver with a built-in sink, flat-panel cabinets, light wood cabinets, marble worktops, white splashback, ceramic splashback, integrated appliances, light hardwood flooring, no island, yellow floors and white worktops.
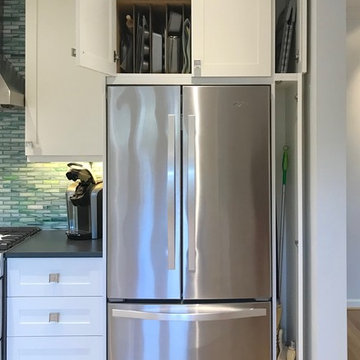
Over Fridge storage and broom closet.
Val Sporleder
Small classic l-shaped kitchen/diner in Seattle with a submerged sink, shaker cabinets, white cabinets, composite countertops, blue splashback, glass tiled splashback, stainless steel appliances, light hardwood flooring, yellow floors and grey worktops.
Small classic l-shaped kitchen/diner in Seattle with a submerged sink, shaker cabinets, white cabinets, composite countertops, blue splashback, glass tiled splashback, stainless steel appliances, light hardwood flooring, yellow floors and grey worktops.
Kitchen/Diner with Yellow Floors Ideas and Designs
4