Kitchen/Diner with Zinc Worktops Ideas and Designs
Refine by:
Budget
Sort by:Popular Today
81 - 100 of 198 photos
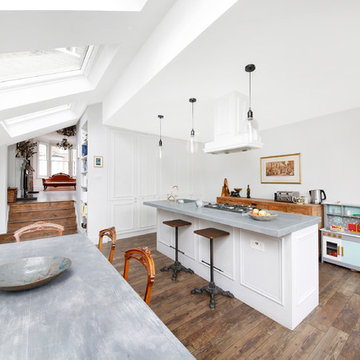
You step down into the rear kitchen/diner past integrated shelving. Photo credit: Home Exposure
Medium sized bohemian kitchen/diner in London with a submerged sink, beaded cabinets, white cabinets, zinc worktops, medium hardwood flooring, an island and brown floors.
Medium sized bohemian kitchen/diner in London with a submerged sink, beaded cabinets, white cabinets, zinc worktops, medium hardwood flooring, an island and brown floors.
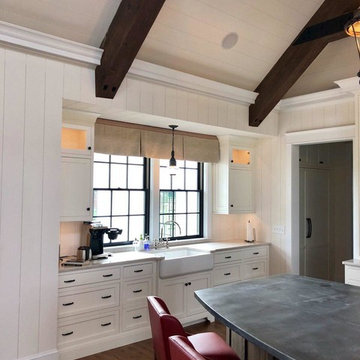
Kitchen and curved island. Paneled appliances.
Cabinetry and Post & Beam Framing by CMI. Photo by R. Shultz.
Inspiration for a large classic kitchen/diner in Other with a belfast sink, flat-panel cabinets, white cabinets, zinc worktops, white splashback, integrated appliances, medium hardwood flooring, an island, brown floors and multicoloured worktops.
Inspiration for a large classic kitchen/diner in Other with a belfast sink, flat-panel cabinets, white cabinets, zinc worktops, white splashback, integrated appliances, medium hardwood flooring, an island, brown floors and multicoloured worktops.
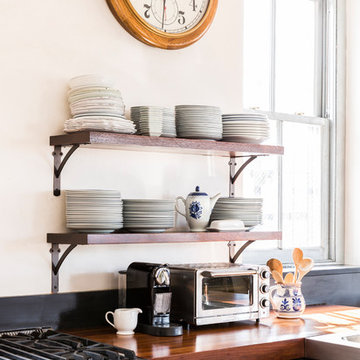
Lesley Unruh
Medium sized bohemian u-shaped kitchen/diner in New York with a double-bowl sink, open cabinets, dark wood cabinets, zinc worktops, brown splashback, wood splashback, stainless steel appliances, painted wood flooring, multiple islands and beige floors.
Medium sized bohemian u-shaped kitchen/diner in New York with a double-bowl sink, open cabinets, dark wood cabinets, zinc worktops, brown splashback, wood splashback, stainless steel appliances, painted wood flooring, multiple islands and beige floors.
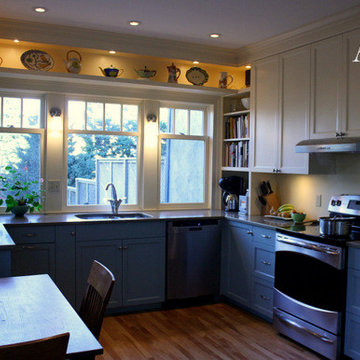
This kitchen space was completely changed. The three windows in the back were added and the plumbing moved there to provide views to their gardens. The back door was relocated to the side of the kitchen so as to provide more cabinetry space. Cabinets were brought to the ceiling. Lighting above the sink displays pottery collection.
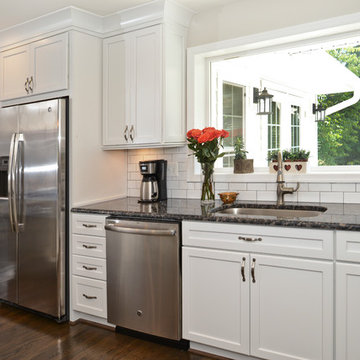
For this recently moved in military family, their old rambler home offered plenty of area for potential improvement. An entire new kitchen space was designed to create a greater feeling of family warmth.
It all started with gutting the old rundown kitchen. The kitchen space was cramped and disconnected from the rest of the main level. There was a large bearing wall separating the living room from the kitchen and the dining room.
A structure recessed beam was inserted into the attic space that enabled opening up of the entire main level. A large L-shaped island took over the wall placement giving a big work and storage space for the kitchen.
Installed wood flooring matched up with the remaining living space created a continuous seam-less main level.
By eliminating a side door and cutting through brick and block back wall, a large picture window was inserted to allow plenty of natural light into the kitchen.
Recessed and pendent lights also improved interior lighting.
By using offset cabinetry and a carefully selected granite slab to complement each other, a more soothing space was obtained to inspire cooking and entertaining. The fabulous new kitchen was completed with a new French door leading to the sun room.
This family is now very happy with the massive transformation, and are happy to join their new community.
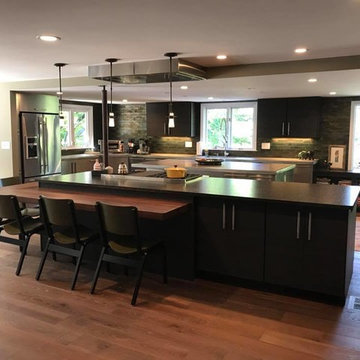
This is an example of a large modern l-shaped kitchen/diner in New York with a submerged sink, flat-panel cabinets, black cabinets, green splashback, metro tiled splashback, stainless steel appliances, dark hardwood flooring, multiple islands, brown floors and zinc worktops.
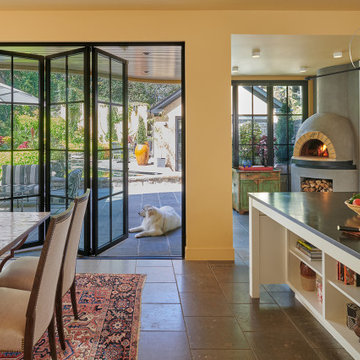
Ravaged by fire, this Wesley Heights home was transformed with a new open floor plan and glass walls that opened completely to the landscaped rear yard. In the process of reconstruction, a third floor was added within the new roof structure and the central stair was relocated to the exterior wall and reimagined as a custom-fabricated, open-riser steel stair.
Photography: Anice Hoachlander, Studio HDP
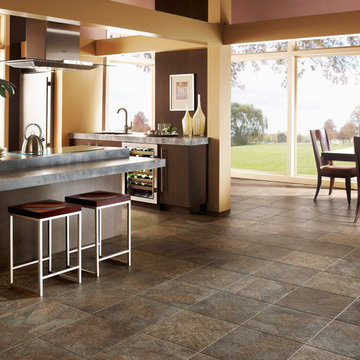
Inspiration for a medium sized traditional kitchen/diner in Other with a submerged sink, flat-panel cabinets, dark wood cabinets, zinc worktops, stainless steel appliances, slate flooring and a breakfast bar.
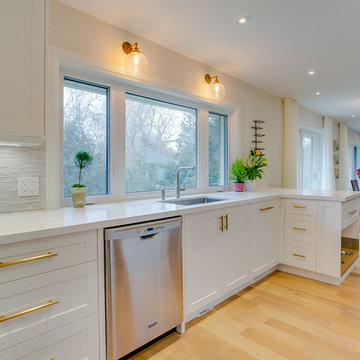
The flow from the kitchen to the dinning room is open and easy to bring things from the kitchen to table.
Inspiration for a medium sized classic u-shaped kitchen/diner in Toronto with a submerged sink, shaker cabinets, white cabinets, zinc worktops, grey splashback, porcelain splashback, stainless steel appliances, vinyl flooring and white worktops.
Inspiration for a medium sized classic u-shaped kitchen/diner in Toronto with a submerged sink, shaker cabinets, white cabinets, zinc worktops, grey splashback, porcelain splashback, stainless steel appliances, vinyl flooring and white worktops.
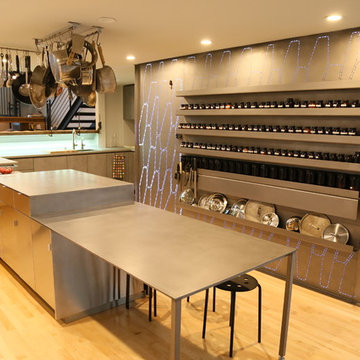
Mackie Design with Client and SUM Studio
Contemporary l-shaped kitchen/diner in San Francisco with a submerged sink, flat-panel cabinets, grey cabinets, zinc worktops, grey splashback, metal splashback, integrated appliances, light hardwood flooring, an island, beige floors and grey worktops.
Contemporary l-shaped kitchen/diner in San Francisco with a submerged sink, flat-panel cabinets, grey cabinets, zinc worktops, grey splashback, metal splashback, integrated appliances, light hardwood flooring, an island, beige floors and grey worktops.
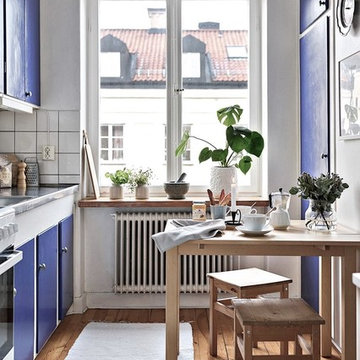
Foto: Gustav Aldin, SE360
Inspiration for a scandinavian kitchen/diner in Stockholm with flat-panel cabinets, zinc worktops, white splashback and medium hardwood flooring.
Inspiration for a scandinavian kitchen/diner in Stockholm with flat-panel cabinets, zinc worktops, white splashback and medium hardwood flooring.
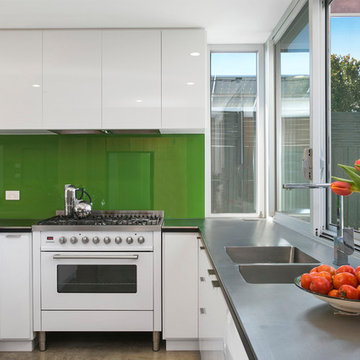
Photographer: BWRM
This is an example of a contemporary u-shaped kitchen/diner in Other with a built-in sink, white cabinets, green splashback, glass sheet splashback, no island, grey worktops, flat-panel cabinets, zinc worktops and stainless steel appliances.
This is an example of a contemporary u-shaped kitchen/diner in Other with a built-in sink, white cabinets, green splashback, glass sheet splashback, no island, grey worktops, flat-panel cabinets, zinc worktops and stainless steel appliances.
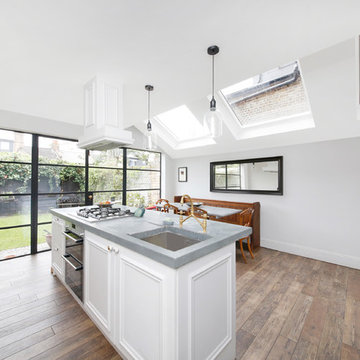
A side return extension has added space and light to this endearing kitchen/diner. Photo credit: Home Exposure
Medium sized eclectic kitchen/diner in London with a submerged sink, beaded cabinets, white cabinets, zinc worktops, medium hardwood flooring, an island, brown floors and grey worktops.
Medium sized eclectic kitchen/diner in London with a submerged sink, beaded cabinets, white cabinets, zinc worktops, medium hardwood flooring, an island, brown floors and grey worktops.
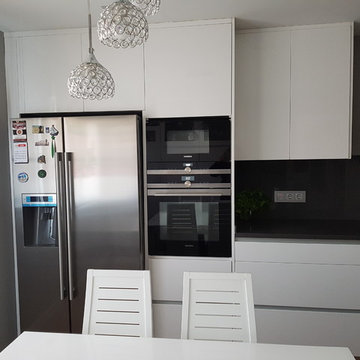
Reforma de una cocina en un Chalet de Majadahonda, Madrid.
Esta cocina está lacada en blanco, sin tiradores en los armarios.
La encimera de silestone en color gris oscuro con fregadero bajo encimera y el frente entre los muebles y la encimera forrado con su mismo material.
Incorpora un frigorífico americano y un lavavajillas integrado en alto, encima de una gaveta.
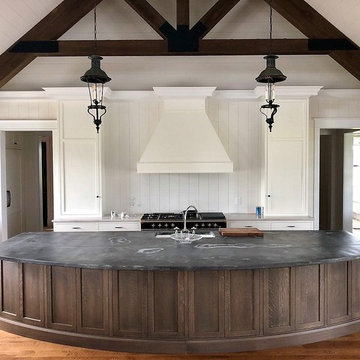
Kitchen and curved island. Paneled appliances.
Cabinetry and Post & Beam Framing by CMI. Photo by R. Shultz.
Inspiration for a large classic kitchen/diner in Other with a belfast sink, flat-panel cabinets, white cabinets, zinc worktops, white splashback, integrated appliances, medium hardwood flooring, an island, brown floors and multicoloured worktops.
Inspiration for a large classic kitchen/diner in Other with a belfast sink, flat-panel cabinets, white cabinets, zinc worktops, white splashback, integrated appliances, medium hardwood flooring, an island, brown floors and multicoloured worktops.
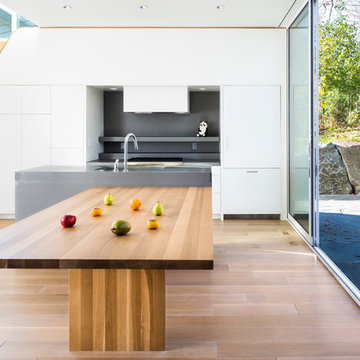
The design of the kitchen cabinets virtually blends them into the wall. From a distance, the island and table pop out. But the working space with a visible cooktop and other appliances hidden behind smooth faces remains quite muted. It allows passionate cooks to operate in almost surprising ways. An integrated sink rests inside the island, which was wrapped in zinc then soldered. This space also hosts a white oak butcher block table.
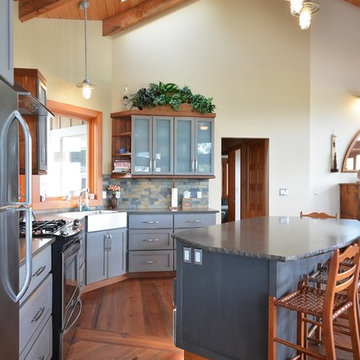
First Impressions by Linda Sabiston
Medium sized beach style l-shaped kitchen/diner in Vancouver with a belfast sink, recessed-panel cabinets, grey cabinets, zinc worktops, multi-coloured splashback, cement tile splashback, medium hardwood flooring, an island and stainless steel appliances.
Medium sized beach style l-shaped kitchen/diner in Vancouver with a belfast sink, recessed-panel cabinets, grey cabinets, zinc worktops, multi-coloured splashback, cement tile splashback, medium hardwood flooring, an island and stainless steel appliances.
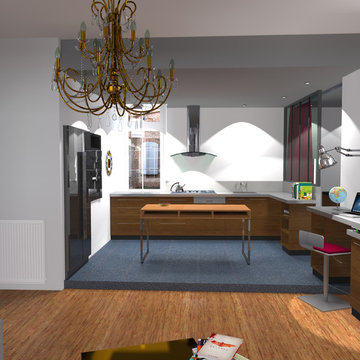
Réussir à mélanger les styles sans surcharge ou erreur d'associations.
Design ideas for a medium sized modern single-wall kitchen/diner in Toulouse with a single-bowl sink, recessed-panel cabinets, light wood cabinets, zinc worktops, grey splashback, metal splashback, integrated appliances, light hardwood flooring, no island and blue floors.
Design ideas for a medium sized modern single-wall kitchen/diner in Toulouse with a single-bowl sink, recessed-panel cabinets, light wood cabinets, zinc worktops, grey splashback, metal splashback, integrated appliances, light hardwood flooring, no island and blue floors.
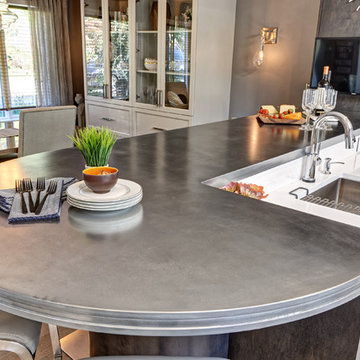
Photo: Jim Fuhrmann
This is an example of a medium sized classic u-shaped kitchen/diner in New York with a submerged sink, shaker cabinets, dark wood cabinets, zinc worktops, multi-coloured splashback, mosaic tiled splashback, stainless steel appliances, porcelain flooring, an island, grey floors and grey worktops.
This is an example of a medium sized classic u-shaped kitchen/diner in New York with a submerged sink, shaker cabinets, dark wood cabinets, zinc worktops, multi-coloured splashback, mosaic tiled splashback, stainless steel appliances, porcelain flooring, an island, grey floors and grey worktops.
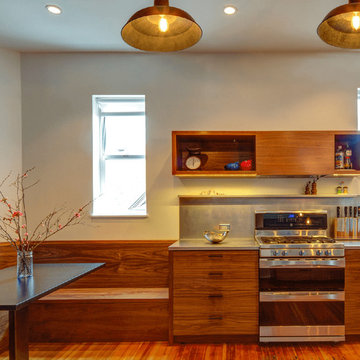
Medium sized contemporary single-wall kitchen/diner in San Francisco with an integrated sink, flat-panel cabinets, medium wood cabinets, zinc worktops, grey splashback, metal splashback, stainless steel appliances, medium hardwood flooring, no island and brown floors.
Kitchen/Diner with Zinc Worktops Ideas and Designs
5