Kitchen/Dining Room with Brown Floors Ideas and Designs
Refine by:
Budget
Sort by:Popular Today
1 - 20 of 18,424 photos
Item 1 of 3
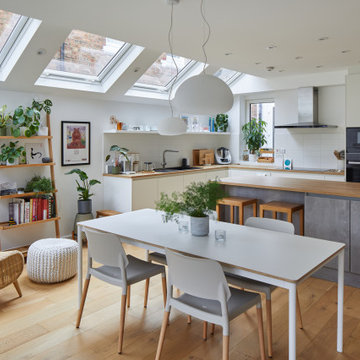
Design ideas for a medium sized contemporary kitchen/dining room in London with white walls, light hardwood flooring, brown floors and feature lighting.
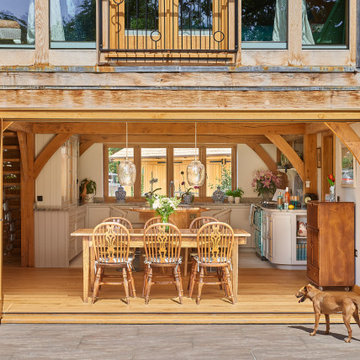
Inspiration for a rural kitchen/dining room in Surrey with medium hardwood flooring and brown floors.

Design ideas for a medium sized contemporary kitchen/dining room in Other with medium hardwood flooring, brown floors and a vaulted ceiling.
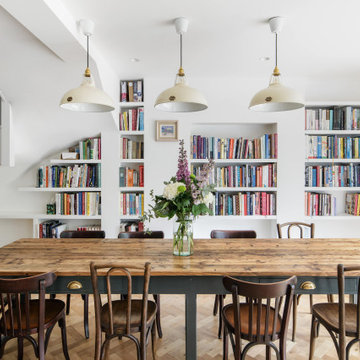
Architecture and interior design firm Easton Design Office did a beautiful job working on the full refurbishment and structural alterations to this family home in Highgate. A bright, welcoming dining and kitchen area, the perfect space for entertaining guests or hosting the family parties.
Settled right at home above the dining table hangs our Large Cream 1933 Design lampshades paired with the brass suspension sets. Elegant and poised, this neutral pendant set reflects light across the room while staying consistent with the accent brass feature, spotted in fixings throughout the space.

Photography by Richard Mandelkorn
Photo of a traditional kitchen/dining room in Boston with white walls, medium hardwood flooring and brown floors.
Photo of a traditional kitchen/dining room in Boston with white walls, medium hardwood flooring and brown floors.

This bright dining room features a monumental wooden dining table with green leather dining chairs with black legs. The wall is covered in green grass cloth wallpaper. Close up photographs of wood sections create a dramatic artistic focal point on the dining area wall. Wooden accents throughout.

Design ideas for a medium sized contemporary kitchen/dining room in Detroit with white walls, dark hardwood flooring and brown floors.

This Greenlake area home is the result of an extensive collaboration with the owners to recapture the architectural character of the 1920’s and 30’s era craftsman homes built in the neighborhood. Deep overhangs, notched rafter tails, and timber brackets are among the architectural elements that communicate this goal.
Given its modest 2800 sf size, the home sits comfortably on its corner lot and leaves enough room for an ample back patio and yard. An open floor plan on the main level and a centrally located stair maximize space efficiency, something that is key for a construction budget that values intimate detailing and character over size.

Photo of a medium sized country kitchen/dining room in Boston with white walls, medium hardwood flooring, no fireplace and brown floors.

This 1902 San Antonio home was beautiful both inside and out, except for the kitchen, which was dark and dated. The original kitchen layout consisted of a breakfast room and a small kitchen separated by a wall. There was also a very small screened in porch off of the kitchen. The homeowners dreamed of a light and bright new kitchen and that would accommodate a 48" gas range, built in refrigerator, an island and a walk in pantry. At first, it seemed almost impossible, but with a little imagination, we were able to give them every item on their wish list. We took down the wall separating the breakfast and kitchen areas, recessed the new Subzero refrigerator under the stairs, and turned the tiny screened porch into a walk in pantry with a gorgeous blue and white tile floor. The french doors in the breakfast area were replaced with a single transom door to mirror the door to the pantry. The new transoms make quite a statement on either side of the 48" Wolf range set against a marble tile wall. A lovely banquette area was created where the old breakfast table once was and is now graced by a lovely beaded chandelier. Pillows in shades of blue and white and a custom walnut table complete the cozy nook. The soapstone island with a walnut butcher block seating area adds warmth and character to the space. The navy barstools with chrome nailhead trim echo the design of the transoms and repeat the navy and chrome detailing on the custom range hood. A 42" Shaws farmhouse sink completes the kitchen work triangle. Off of the kitchen, the small hallway to the dining room got a facelift, as well. We added a decorative china cabinet and mirrored doors to the homeowner's storage closet to provide light and character to the passageway. After the project was completed, the homeowners told us that "this kitchen was the one that our historic house was always meant to have." There is no greater reward for what we do than that.
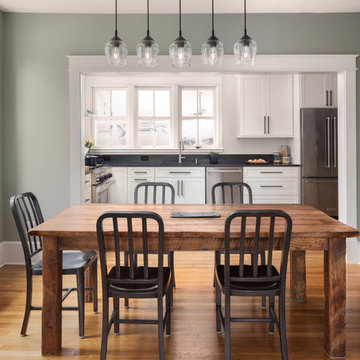
We removed a wall between the old kitchen and an adjacent and underutilized sunroom. By expanding the kitchen and opening it up to the dining room, we improved circulation and made this house a more welcoming place to to entertain friends and family.
Photos: Jenn Verrier Photography

Open Concept Nook
Design ideas for a large classic kitchen/dining room in San Francisco with grey walls, no fireplace, dark hardwood flooring and brown floors.
Design ideas for a large classic kitchen/dining room in San Francisco with grey walls, no fireplace, dark hardwood flooring and brown floors.

Medium sized traditional kitchen/dining room in Dallas with light hardwood flooring, white walls, no fireplace and brown floors.

Maple Built-in Banquet Seating with Storage
Inspiration for a medium sized traditional kitchen/dining room in Other with beige walls, dark hardwood flooring and brown floors.
Inspiration for a medium sized traditional kitchen/dining room in Other with beige walls, dark hardwood flooring and brown floors.
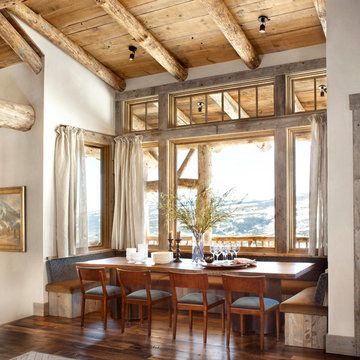
Design ideas for a medium sized rustic kitchen/dining room in Other with white walls, dark hardwood flooring and brown floors.

Inspiration for a medium sized midcentury kitchen/dining room in Sussex with blue walls, dark hardwood flooring, brown floors, a vaulted ceiling, wood walls and feature lighting.
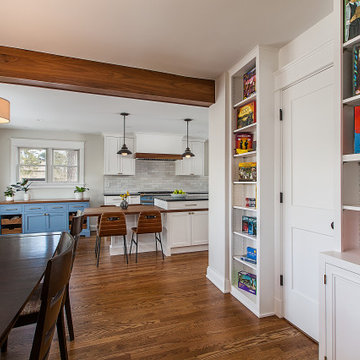
A ground floor remodel creating larger, more functional rooms without increasing the property's actual size. Meadowlark incorporated custom cabinetry solutions that not only added to the flow of the rooms but also added storage and purpose.

Modern Dining Room in an open floor plan, sits between the Living Room, Kitchen and Backyard Patio. The modern electric fireplace wall is finished in distressed grey plaster. Modern Dining Room Furniture in Black and white is paired with a sculptural glass chandelier. Floor to ceiling windows and modern sliding glass doors expand the living space to the outdoors.
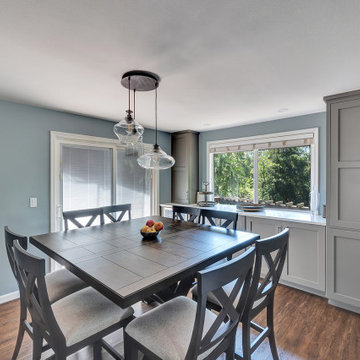
Photo of a large midcentury kitchen/dining room in Seattle with grey walls, dark hardwood flooring and brown floors.
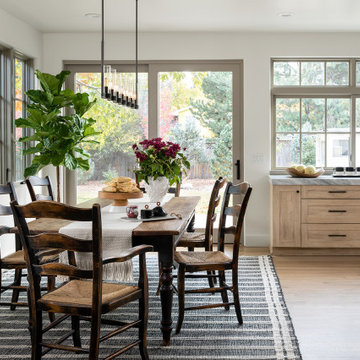
The dining area is adjacent to the kitchen, making it more of an eat-in kitchen. The space feels large and open because no walls separate it from the kitchen space.
Kitchen/Dining Room with Brown Floors Ideas and Designs
1