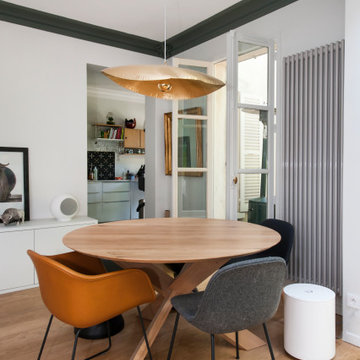Kitchen/Dining Room with White Walls Ideas and Designs
Refine by:
Budget
Sort by:Popular Today
21 - 40 of 25,182 photos
Item 1 of 3
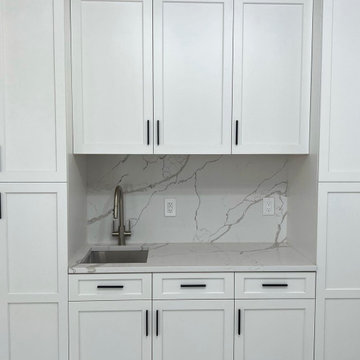
Breakfast Bar
Medium sized modern kitchen/dining room in New York with white walls.
Medium sized modern kitchen/dining room in New York with white walls.
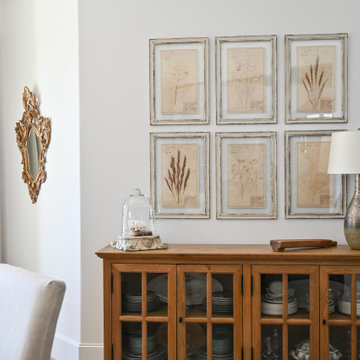
The dining room share an open floor plan with the Kitchen and Great Room. It is a perfect juxtaposition of old vs. new. The space pairs antiqued French Country pieces, modern lighting, and pops of prints with a softer, muted color palette.

Modern Dining Room in an open floor plan, sits between the Living Room, Kitchen and Backyard Patio. The modern electric fireplace wall is finished in distressed grey plaster. Modern Dining Room Furniture in Black and white is paired with a sculptural glass chandelier. Floor to ceiling windows and modern sliding glass doors expand the living space to the outdoors.

Inspiration for a medium sized contemporary kitchen/dining room in Saint Petersburg with white walls, medium hardwood flooring, beige floors and a drop ceiling.
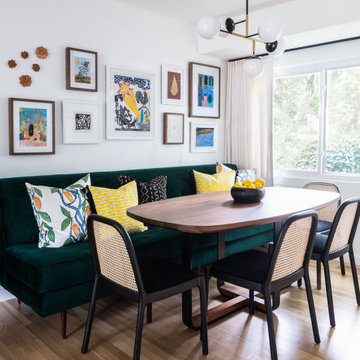
Small contemporary kitchen/dining room in DC Metro with white walls, light hardwood flooring and beige floors.

The dining room and outdoor patio are natural extensions of this open kitchen. Laying the tile flooring on a diagonal creates movement and interest.
Inspiration for a medium sized retro kitchen/dining room in San Francisco with white walls, porcelain flooring, grey floors and a vaulted ceiling.
Inspiration for a medium sized retro kitchen/dining room in San Francisco with white walls, porcelain flooring, grey floors and a vaulted ceiling.

Design ideas for a coastal kitchen/dining room in Grand Rapids with white walls, light hardwood flooring, no fireplace and exposed beams.
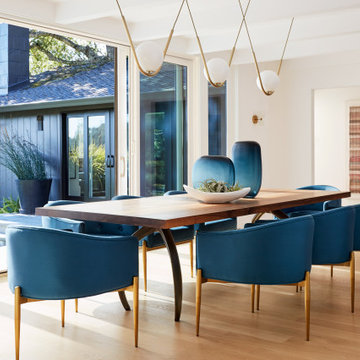
Midcentury kitchen/dining room in San Francisco with white walls, medium hardwood flooring and beige floors.

Dining room
Medium sized contemporary kitchen/dining room in Minneapolis with white walls, vinyl flooring and brown floors.
Medium sized contemporary kitchen/dining room in Minneapolis with white walls, vinyl flooring and brown floors.
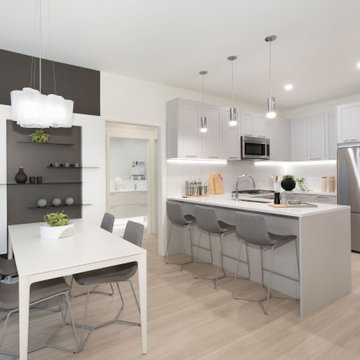
Small traditional kitchen/dining room in Vancouver with white walls, laminate floors and brown floors.
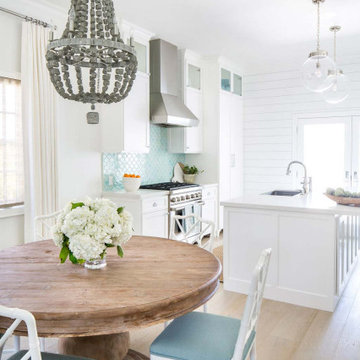
This lovely family turned their small starter home into their perfect forever home. Space was added, ceilings were raised and we filled it with color to create this refreshingly cheerful home.
---
Project designed by Pasadena interior design studio Amy Peltier Interior Design & Home. They serve Pasadena, Bradbury, South Pasadena, San Marino, La Canada Flintridge, Altadena, Monrovia, Sierra Madre, Los Angeles, as well as surrounding areas.
---
For more about Amy Peltier Interior Design & Home, click here: https://peltierinteriors.com/
To learn more about this project, click here:
https://peltierinteriors.com/portfolio/charming-pasadena-cottage/
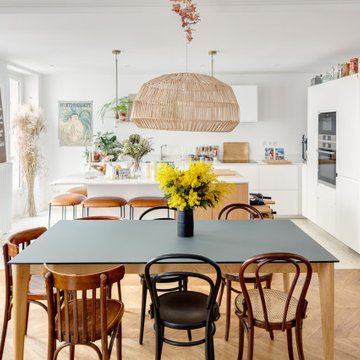
Photo of a medium sized scandinavian kitchen/dining room in Paris with white walls, medium hardwood flooring and brown floors.

This 1990's home, located in North Vancouver's Lynn Valley neighbourhood, had high ceilings and a great open plan layout but the decor was straight out of the 90's complete with sponge painted walls in dark earth tones. The owners, a young professional couple, enlisted our help to take it from dated and dreary to modern and bright. We started by removing details like chair rails and crown mouldings, that did not suit the modern architectural lines of the home. We replaced the heavily worn wood floors with a new high end, light coloured, wood-look laminate that will withstand the wear and tear from their two energetic golden retrievers. Since the main living space is completely open plan it was important that we work with simple consistent finishes for a clean modern look. The all white kitchen features flat doors with minimal hardware and a solid surface marble-look countertop and backsplash. We modernized all of the lighting and updated the bathrooms and master bedroom as well. The only departure from our clean modern scheme is found in the dressing room where the client was looking for a more dressed up feminine feel but we kept a thread of grey consistent even in this more vivid colour scheme. This transformation, featuring the clients' gorgeous original artwork and new custom designed furnishings is admittedly one of our favourite projects to date!
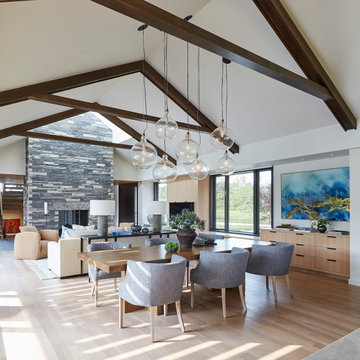
Design ideas for a large modern kitchen/dining room in Milwaukee with white walls, light hardwood flooring and brown floors.

This 5,200-square foot modern farmhouse is located on Manhattan Beach’s Fourth Street, which leads directly to the ocean. A raw stone facade and custom-built Dutch front-door greets guests, and customized millwork can be found throughout the home. The exposed beams, wooden furnishings, rustic-chic lighting, and soothing palette are inspired by Scandinavian farmhouses and breezy coastal living. The home’s understated elegance privileges comfort and vertical space. To this end, the 5-bed, 7-bath (counting halves) home has a 4-stop elevator and a basement theater with tiered seating and 13-foot ceilings. A third story porch is separated from the upstairs living area by a glass wall that disappears as desired, and its stone fireplace ensures that this panoramic ocean view can be enjoyed year-round.
This house is full of gorgeous materials, including a kitchen backsplash of Calacatta marble, mined from the Apuan mountains of Italy, and countertops of polished porcelain. The curved antique French limestone fireplace in the living room is a true statement piece, and the basement includes a temperature-controlled glass room-within-a-room for an aesthetic but functional take on wine storage. The takeaway? Efficiency and beauty are two sides of the same coin.

Photo of a contemporary kitchen/dining room in Other with white walls, light hardwood flooring, no fireplace and beige floors.
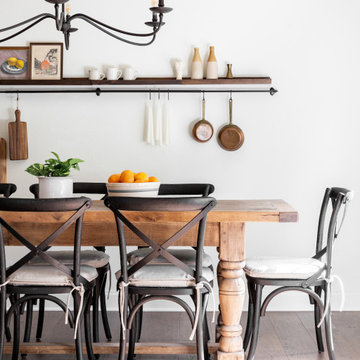
Inspiration for a medium sized classic kitchen/dining room in Dallas with white walls, medium hardwood flooring, no fireplace and brown floors.
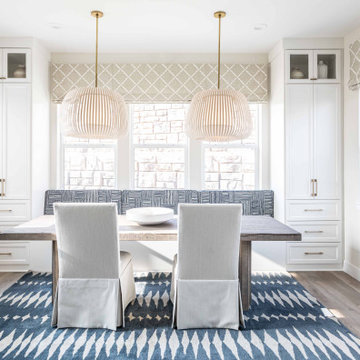
This is an example of a small traditional kitchen/dining room in Sacramento with light hardwood flooring, white walls and no fireplace.

Photo of a small contemporary kitchen/dining room in Boston with white walls, dark hardwood flooring, a ribbon fireplace, a metal fireplace surround and brown floors.
Kitchen/Dining Room with White Walls Ideas and Designs
2
