Kitchen/Dining Room with White Walls Ideas and Designs
Refine by:
Budget
Sort by:Popular Today
81 - 100 of 25,179 photos
Item 1 of 3
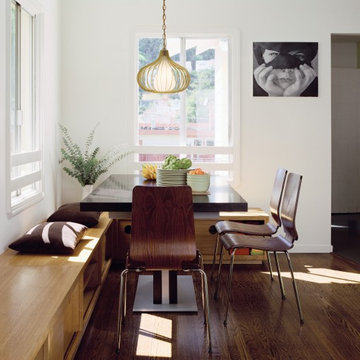
Storage bench continues into Living Room for more seating, storage, and media display.
Joe Fletcher Photography
Inspiration for a medium sized modern kitchen/dining room in San Francisco with white walls, dark hardwood flooring and no fireplace.
Inspiration for a medium sized modern kitchen/dining room in San Francisco with white walls, dark hardwood flooring and no fireplace.
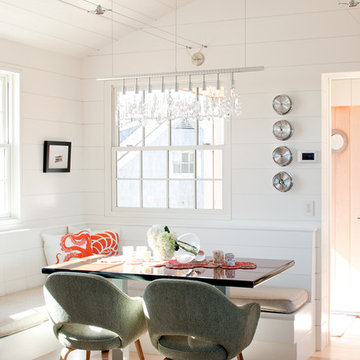
A compact dining room. The table retracts and converts into a guest bed.
Photo of a small beach style kitchen/dining room in Boston with white walls and light hardwood flooring.
Photo of a small beach style kitchen/dining room in Boston with white walls and light hardwood flooring.
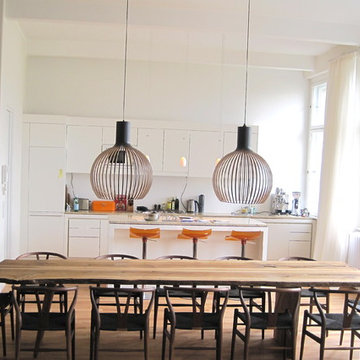
This is an example of a medium sized contemporary kitchen/dining room in Berlin with white walls and medium hardwood flooring.
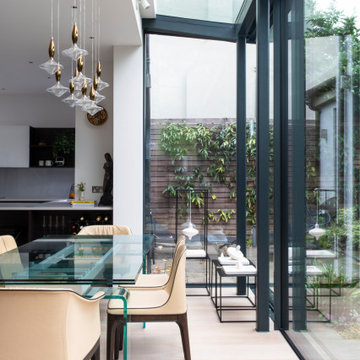
TEMZA are currently in the process of renovating this 2,500 sq ft house in Highgate, North London, including adding rear extension. Our services include a turnkey solution: architectural and interior design and complete renovation of the property.
We aim to optimise a ground floor space by lowering the level of the floors to archieve 3m ceiling hight and adding a glass extension to enlarge living area and bring more natural light to the Northern part of the house.
Minimalism design of the house supported by simplicity and functionality of the space, with custom made joinery designed to blend with interior. With clean, open and light-filled space in mind, we designed this family house using neutral colour palette with a few splashes of dark accents in form of walnut shelving and dark grey crittall doors.

Inspiration for a medium sized midcentury kitchen/dining room in Los Angeles with white walls, light hardwood flooring, white floors and a vaulted ceiling.

Whole house remodel in Mansfield Tx. Architecture, Design & Construction by USI Design & Remodeling.
Large classic kitchen/dining room in Dallas with light hardwood flooring, white walls, beige floors and a wallpapered ceiling.
Large classic kitchen/dining room in Dallas with light hardwood flooring, white walls, beige floors and a wallpapered ceiling.
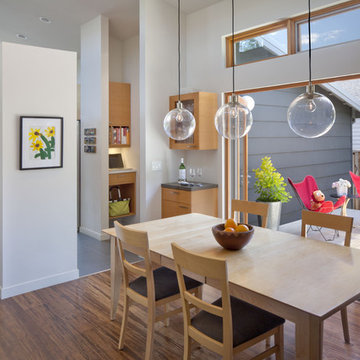
David Wakely Photography
While we appreciate your love for our work, and interest in our projects, we are unable to answer every question about details in our photos. Please send us a private message if you are interested in our architectural services on your next project.

Custom dining table with built-in lazy susan. Light fixture by Ingo Mauer: Oh Mei Ma.
Medium sized contemporary kitchen/dining room in San Francisco with white walls, light hardwood flooring, a two-sided fireplace, beige floors and a metal fireplace surround.
Medium sized contemporary kitchen/dining room in San Francisco with white walls, light hardwood flooring, a two-sided fireplace, beige floors and a metal fireplace surround.
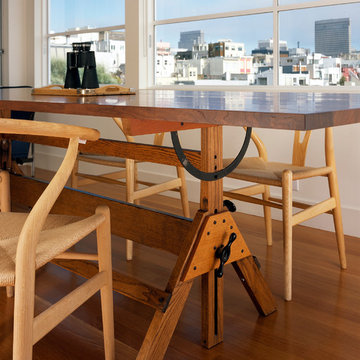
2400 square foot, three-unit building on an 18×60 foot lot near Coit Tower on Telegraph Hill
Photographer Cesar Rubio
Inspiration for a medium sized contemporary kitchen/dining room in San Francisco with white walls and medium hardwood flooring.
Inspiration for a medium sized contemporary kitchen/dining room in San Francisco with white walls and medium hardwood flooring.
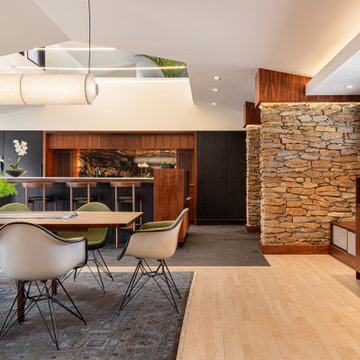
Large retro kitchen/dining room in Kansas City with white walls and a vaulted ceiling.
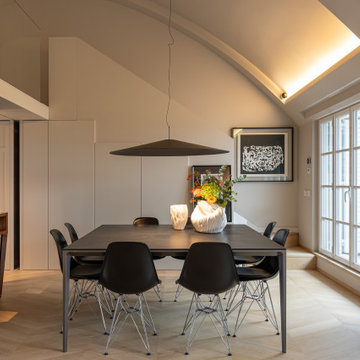
Dettaglio sala da pranzo con tavolo quadrato da otto posti. Pavimento in parquet chiaro a spina di pesce che continua nel rivestimento della scala.
Sulla sinistra parete divisoria nera tra cucina e zona pranzo.
Sulla destra porta finestra con infisso bianco che da sul balcone.
Armadio a muro su misura sotto la scala
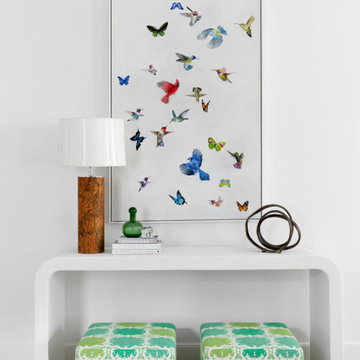
Photography: Rustic White
Inspiration for a large contemporary kitchen/dining room in Atlanta with white walls, light hardwood flooring and no fireplace.
Inspiration for a large contemporary kitchen/dining room in Atlanta with white walls, light hardwood flooring and no fireplace.
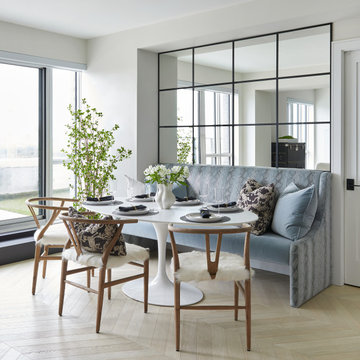
banquette, white oak hardwood, hardwood, chevron, dining chairs, mirror, white table, oval table, animal print fabric, modern
This is an example of a medium sized coastal kitchen/dining room in Toronto with white walls, white floors and tongue and groove walls.
This is an example of a medium sized coastal kitchen/dining room in Toronto with white walls, white floors and tongue and groove walls.
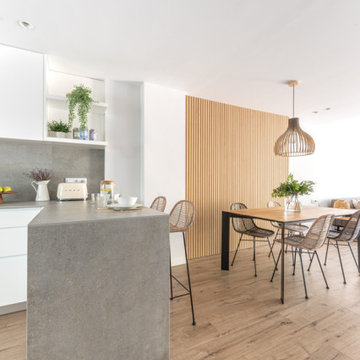
Design ideas for a medium sized modern kitchen/dining room in Barcelona with white walls, light hardwood flooring and beige floors.
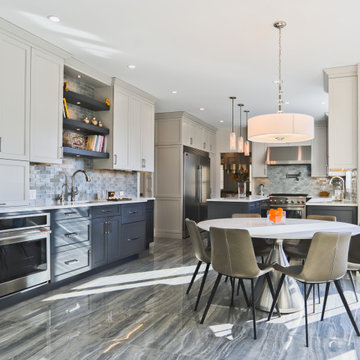
Design ideas for a medium sized classic kitchen/dining room in New York with porcelain flooring, grey floors, white walls and no fireplace.
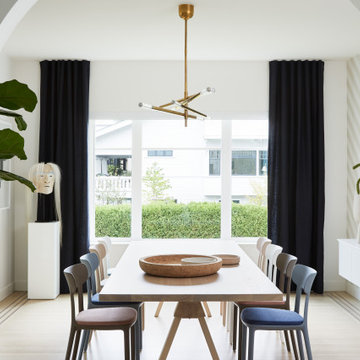
Inspiration for a medium sized eclectic kitchen/dining room in Vancouver with white walls, light hardwood flooring, no fireplace and beige floors.
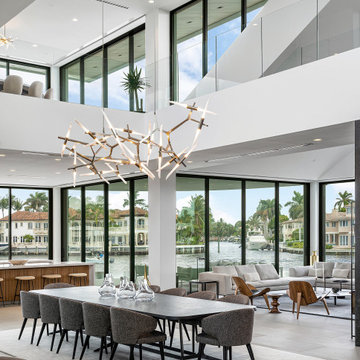
Infinity House is a Tropical Modern Retreat in Boca Raton, FL with architecture and interiors by The Up Studio
This is an example of an expansive contemporary kitchen/dining room in Miami with white walls, ceramic flooring and grey floors.
This is an example of an expansive contemporary kitchen/dining room in Miami with white walls, ceramic flooring and grey floors.
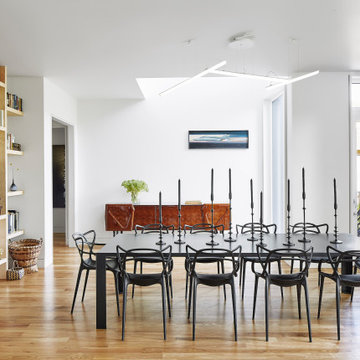
This Japanese-inspired, cubist modern architecture houses a family of eight with simple living areas and loads of storage. The homeowner has an eclectic taste using family heirlooms, travel relics, décor, artwork mixed in with Scandinavian and European design.

Height and light fills the new kitchen and dining space through a series of large north orientated skylights, flooding the addition with daylight that illuminates the natural materials and textures.
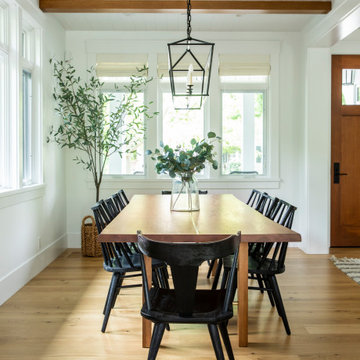
Photo of a large farmhouse kitchen/dining room in San Francisco with white walls, medium hardwood flooring and brown floors.
Kitchen/Dining Room with White Walls Ideas and Designs
5