Kitchen/Dining Room with White Walls Ideas and Designs
Refine by:
Budget
Sort by:Popular Today
121 - 140 of 25,180 photos
Item 1 of 3

This 5,200-square foot modern farmhouse is located on Manhattan Beach’s Fourth Street, which leads directly to the ocean. A raw stone facade and custom-built Dutch front-door greets guests, and customized millwork can be found throughout the home. The exposed beams, wooden furnishings, rustic-chic lighting, and soothing palette are inspired by Scandinavian farmhouses and breezy coastal living. The home’s understated elegance privileges comfort and vertical space. To this end, the 5-bed, 7-bath (counting halves) home has a 4-stop elevator and a basement theater with tiered seating and 13-foot ceilings. A third story porch is separated from the upstairs living area by a glass wall that disappears as desired, and its stone fireplace ensures that this panoramic ocean view can be enjoyed year-round.
This house is full of gorgeous materials, including a kitchen backsplash of Calacatta marble, mined from the Apuan mountains of Italy, and countertops of polished porcelain. The curved antique French limestone fireplace in the living room is a true statement piece, and the basement includes a temperature-controlled glass room-within-a-room for an aesthetic but functional take on wine storage. The takeaway? Efficiency and beauty are two sides of the same coin.
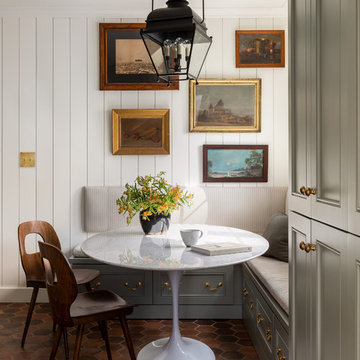
bras hardware, green cabinets, inset cabinets, kitchen nook, old house, terra cotta floor tile, turod house, vintage lighting
Photo of a traditional kitchen/dining room in Seattle with white walls and red floors.
Photo of a traditional kitchen/dining room in Seattle with white walls and red floors.

This beautiful breakfast nook features a metallic cork wallpapered ceiling, a stunning sputnik chandelier, and contemporary artwork in shades of gold and blue.
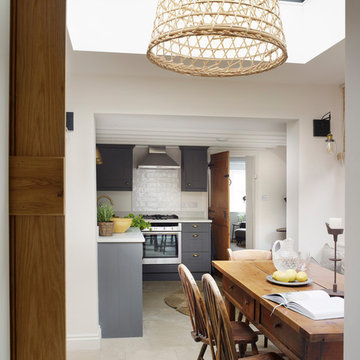
Rachael Smith
Inspiration for a small country kitchen/dining room in Oxfordshire with white walls.
Inspiration for a small country kitchen/dining room in Oxfordshire with white walls.
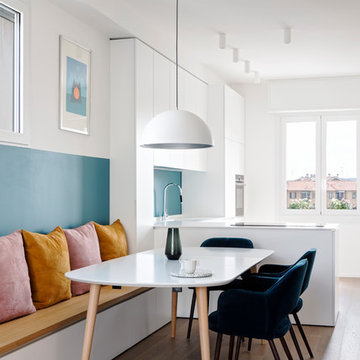
vista della cucina e zona pranzo. Cucina bianca con penisola, Tavolo con panca in rovere.
Inspiration for a medium sized contemporary kitchen/dining room in Milan with medium hardwood flooring, white walls and brown floors.
Inspiration for a medium sized contemporary kitchen/dining room in Milan with medium hardwood flooring, white walls and brown floors.
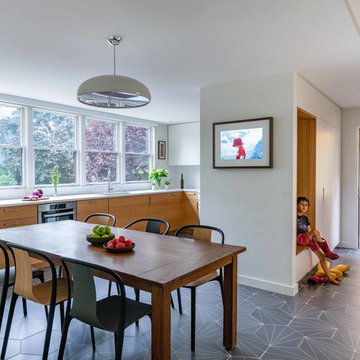
photos by Eric Roth
This is an example of a retro kitchen/dining room in New York with white walls, porcelain flooring and grey floors.
This is an example of a retro kitchen/dining room in New York with white walls, porcelain flooring and grey floors.
Photo of a contemporary kitchen/dining room in London with white walls, no fireplace and white floors.
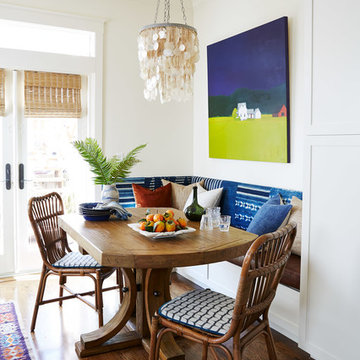
Medium sized beach style kitchen/dining room in San Francisco with white walls, medium hardwood flooring, brown floors and no fireplace.
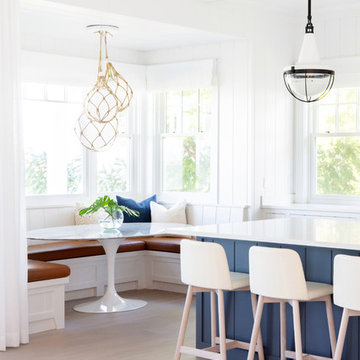
Architectural advisement, Interior Design, Custom Furniture Design & Art Curation by Chango & Co.
Photography by Sarah Elliott
See the feature in Domino Magazine
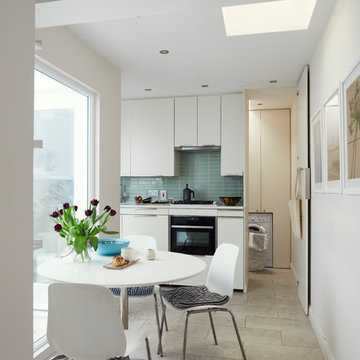
Philip Lauterbach
This is an example of a small scandinavian kitchen/dining room in Dublin with white walls, porcelain flooring, no fireplace and white floors.
This is an example of a small scandinavian kitchen/dining room in Dublin with white walls, porcelain flooring, no fireplace and white floors.
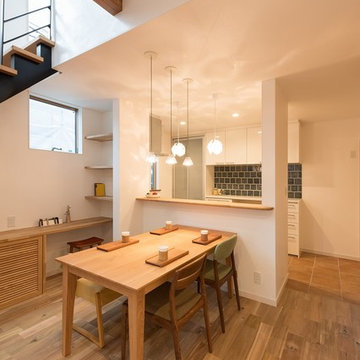
柔らかな光が差し込む家族が集う家
Design ideas for a world-inspired kitchen/dining room in Kyoto with white walls, medium hardwood flooring and beige floors.
Design ideas for a world-inspired kitchen/dining room in Kyoto with white walls, medium hardwood flooring and beige floors.
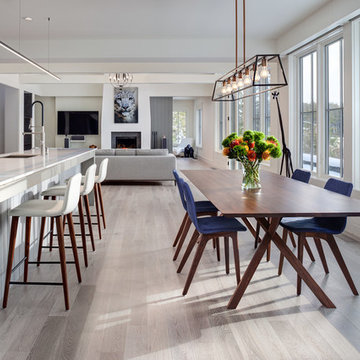
Peter Peirce Photographer
This is an example of a medium sized contemporary kitchen/dining room in Other with white walls, light hardwood flooring, a standard fireplace, a stone fireplace surround and grey floors.
This is an example of a medium sized contemporary kitchen/dining room in Other with white walls, light hardwood flooring, a standard fireplace, a stone fireplace surround and grey floors.

The client’s coastal New England roots inspired this Shingle style design for a lakefront lot. With a background in interior design, her ideas strongly influenced the process, presenting both challenge and reward in executing her exact vision. Vintage coastal style grounds a thoroughly modern open floor plan, designed to house a busy family with three active children. A primary focus was the kitchen, and more importantly, the butler’s pantry tucked behind it. Flowing logically from the garage entry and mudroom, and with two access points from the main kitchen, it fulfills the utilitarian functions of storage and prep, leaving the main kitchen free to shine as an integral part of the open living area.
An ARDA for Custom Home Design goes to
Royal Oaks Design
Designer: Kieran Liebl
From: Oakdale, Minnesota
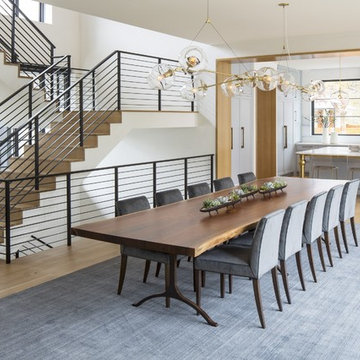
Inspiration for a large classic kitchen/dining room in DC Metro with white walls, light hardwood flooring, beige floors and no fireplace.
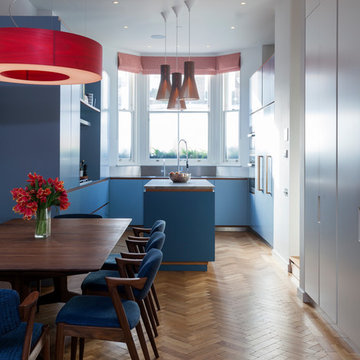
Inspiration for a large retro kitchen/dining room in London with white walls, medium hardwood flooring and brown floors.

TEAM
Architect: LDa Architecture & Interiors
Builder: Old Grove Partners, LLC.
Landscape Architect: LeBlanc Jones Landscape Architects
Photographer: Greg Premru Photography
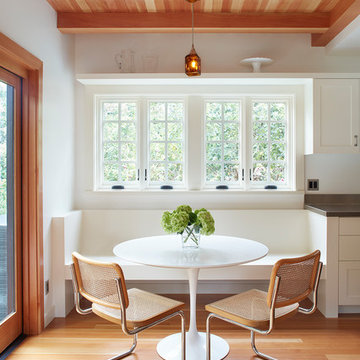
Denise Hall Montgomery Architecture
Ingrid Ballman Interior Design
Muffy Kibbey Photography
Inspiration for a classic kitchen/dining room in San Francisco with white walls, medium hardwood flooring and brown floors.
Inspiration for a classic kitchen/dining room in San Francisco with white walls, medium hardwood flooring and brown floors.
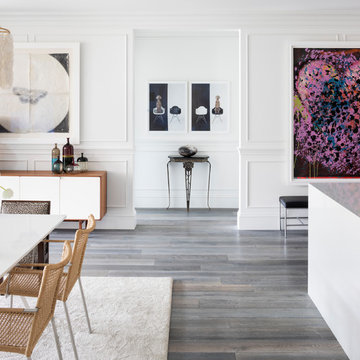
Builder: John Kraemer & Sons | Photographer: Landmark Photography
Medium sized contemporary kitchen/dining room in Minneapolis with medium hardwood flooring, grey floors, white walls and no fireplace.
Medium sized contemporary kitchen/dining room in Minneapolis with medium hardwood flooring, grey floors, white walls and no fireplace.
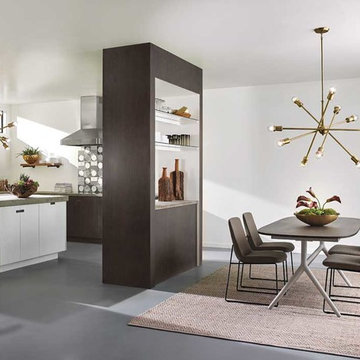
Medium sized classic kitchen/dining room in Other with white walls, concrete flooring, no fireplace and grey floors.
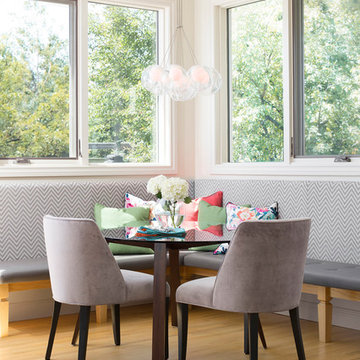
Medium sized traditional kitchen/dining room in Calgary with white walls, light hardwood flooring, no fireplace and brown floors.
Kitchen/Dining Room with White Walls Ideas and Designs
7