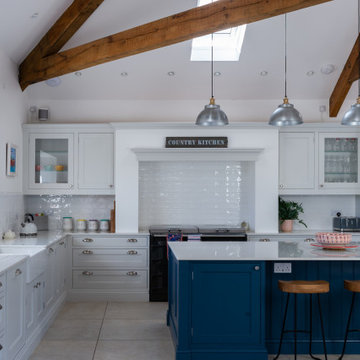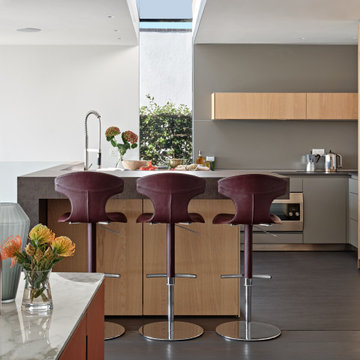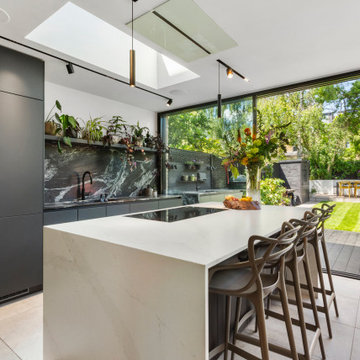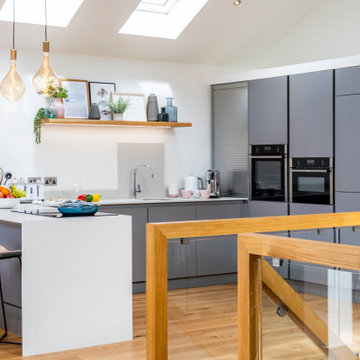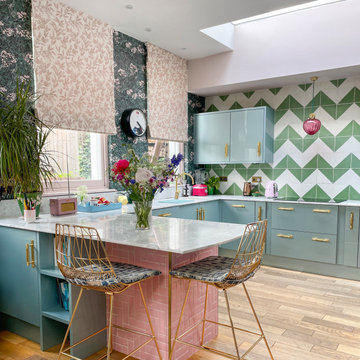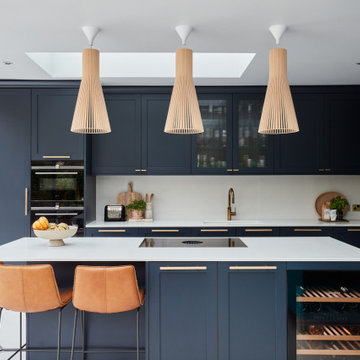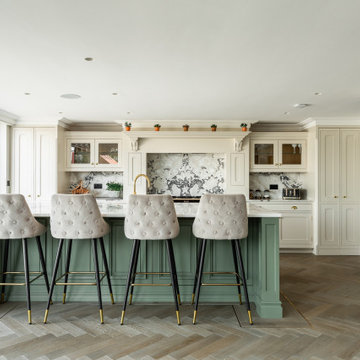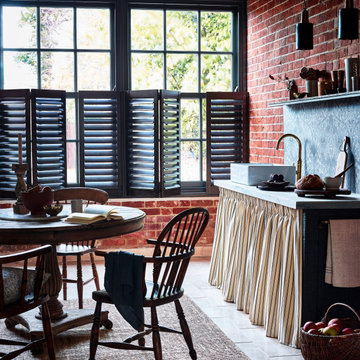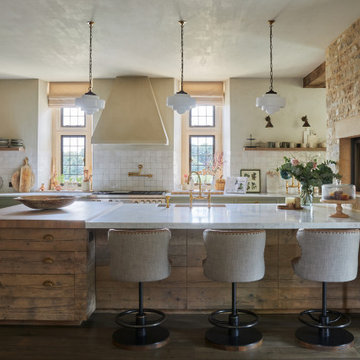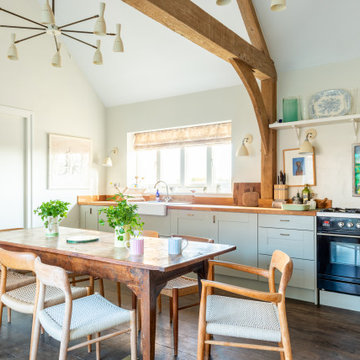Kitchen Ideas and Designs
Refine by:
Budget
Sort by:Popular Today
41 - 60 of 4,390,657 photos

Photo of a traditional l-shaped kitchen in Buckinghamshire with a submerged sink, beaded cabinets, grey cabinets, black appliances, medium hardwood flooring, an island, brown floors and black worktops.

Inspiration for a large traditional enclosed kitchen in Devon with recessed-panel cabinets, blue cabinets, quartz worktops, blue splashback, coloured appliances, an island and grey floors.

A colouful kitchen in a victorian house renovation. Two tone kitchen cabinets in soft green and off-white. There is also a separate pantry area separated by a crittall doors with reeded glass.
Find the right local pro for your project

Open plan - Kitchen & Kitchen Island / Breakfast far with living room and feature TV wall. Ideas for small space optimisation.
Inspiration for a small contemporary kitchen in London with flat-panel cabinets, white cabinets, quartz worktops, metallic splashback, glass sheet splashback, stainless steel appliances, dark hardwood flooring, an island, black floors and white worktops.
Inspiration for a small contemporary kitchen in London with flat-panel cabinets, white cabinets, quartz worktops, metallic splashback, glass sheet splashback, stainless steel appliances, dark hardwood flooring, an island, black floors and white worktops.

The dark Kiruna base cabinets add depth to the colour scheme, whilst the Sand Grey wall cabinetry boosts light levels and gives the room a coffee and cream look.
Reload the page to not see this specific ad anymore

Built in kitchen sink with marble counter and splashback. Dove grey units below and above. Pantry to the left. Quooker tap in antique brass, matching the cabinet door handles
Large island with curved marble counter and integrated Bora induction hob with built in extractor. Seating around the edge.
Built in ovens against wall with integrated freezer one side and fridge the other.
Three pendant lights over island.

Bespoke Scandi kitchen, featuring rustic oak veneer and meganite solid surface worktop. Track lighting and feature splashback in pebble tiles. Vintage furniture.
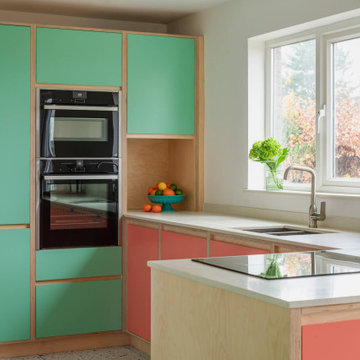
Photo of a medium sized contemporary u-shaped kitchen/diner in Other with no island.
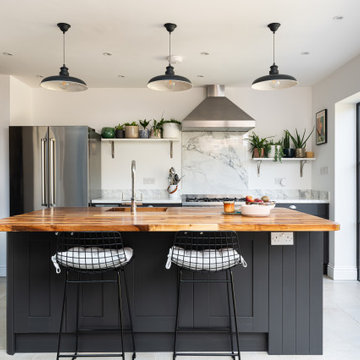
When these homeowners turned to Resi, they wanted a home glow-up that fits in with their trendy Wandsworth neighbourhood.
With beautiful Crittal-style doors, a large dining area skylight and an outdoor BBQ area, this project is fit for both hosting friends and enjoying those quieter family moments.
Reload the page to not see this specific ad anymore
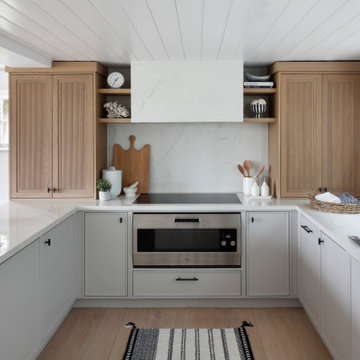
A shaker style kitchen with solid timber floors and a panelled ceiling, with plenty of space for an avid chef to work.
Photo of a beach style kitchen in Sussex.
Photo of a beach style kitchen in Sussex.

A modern stylish kitchen designed by piqu and supplied by our German manufacturer Ballerina. The crisp white handleless cabinets are paired with a dark beautifully patterned Caesarstone called Vanilla Noir. A black Quooker tap and appliances from Siemen's Studioline range reinforce the luxurious and sleek design.
Kitchen Ideas and Designs
Reload the page to not see this specific ad anymore
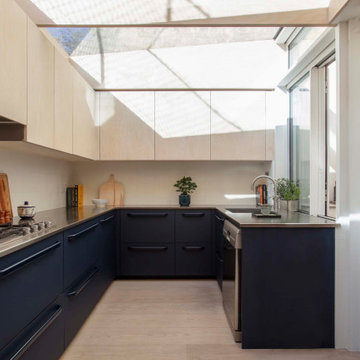
This project inverts the typical side-return extension typology. By extending only to the rear of an end of terrace Victorian house, the side-return space becomes an external courtyard which acts as the focal point of the entire ground floor.
This project started from a Don’t Move, Improve consultation in 2017. Here, Natasja and Grant arrived with two young children, looking for more living space, without any fully formed ideas as to what this might be. Initial design exercises highlighted the courtyard option as a strong proposal. A tall flank wall to the north meant that overlooking was not an issue. The path of the sun also meant that the existing side-return space was the sunniest in the house for most of the year, benefiting from south-westerly sun, otherwise obscured to the rear garden due to the tall boundary walls. It made perfect sense to extend into the rear garden and retain the side-return as a courtyard suntrap.
The huge amount of height in the back half of the existing house was put to good use with an extensive plywood bookshelf on the north flank, with cupboards below to store toys for the children. The slim white structure of the extension was referenced in the design of the balustrades and new curved steps leading down from the formal living space at the front of the house.
The kitchen roof was designed predominantly around the concept of allowing existing views of the trees and direct sunlight through into this courtyard. Large plywood fins provide both structural support and a softening and reflecting of the light within the kitchen space. Although the roof of the kitchen is almost entirely fully glazed, the plywood feels both warm and massive, adding a comforting weight to what is otherwise a lightweight insertion.
The extension is entirely timber framed, constructed using prefabricated panels slotted together inside the existing brickwork boundary walls. This light touch approach had great environmental and cost benefits. The composition of the main courtyard elevation of the extension continued the sense of the lightweight and is inspired by minimalist Japanese architecture – also beloved of the clients, one of whom was Dutch and the other half Japanese.
Full height sliding glass doors to two sides of the courtyard were essential to provide fluidity in the flow and usability of the space, with a sliding window at worktop level in the kitchen providing a servery to the outside.
Additional work throughout the house included a refit of the master en-suite bathroom, wc, and family bathroom on the top floor. The master en-suite incorporated a deep Japanese soaking tub, and white oiled oak joinery which continued the language established on the ground floor.
3
