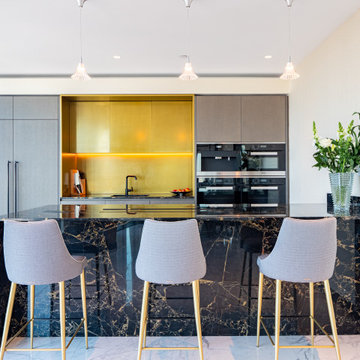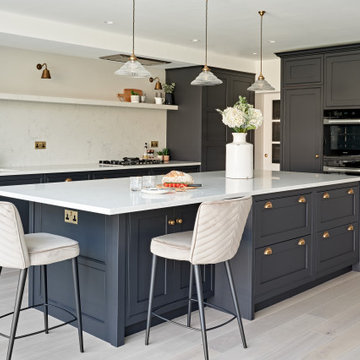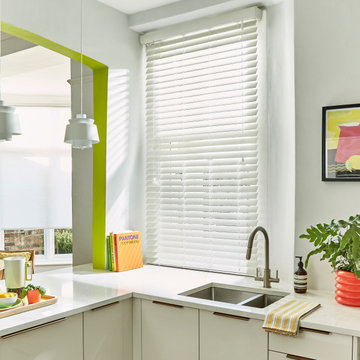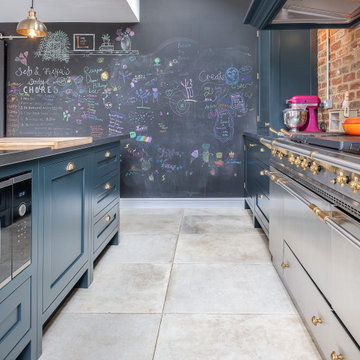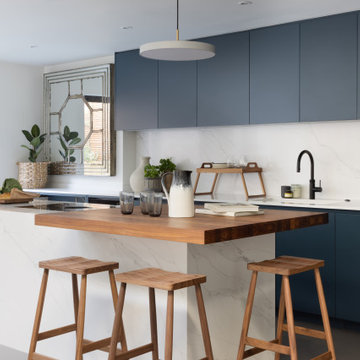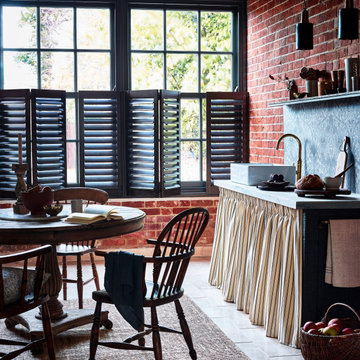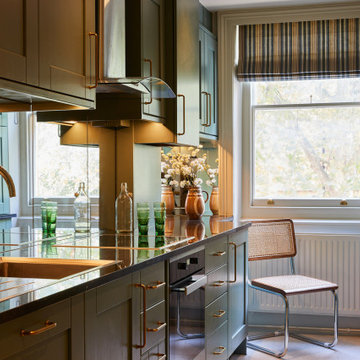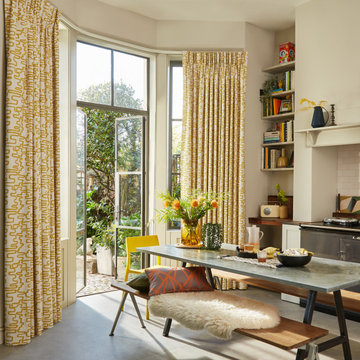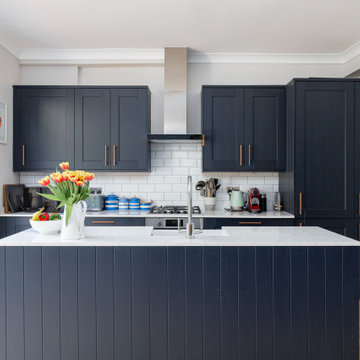Kitchen Ideas and Designs
Refine by:
Budget
Sort by:Popular Today
61 - 80 of 4,390,628 photos
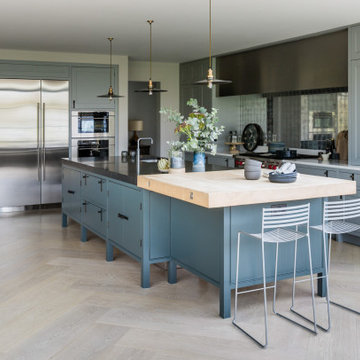
If you love to entertain then various aspects of your kitchen/living space need to be carefully considered, from layout and the flow between zones, to appropriate storage and serving sections, to dining and seating areas, to perhaps even a dedicated home bar? Expert, bespoke design has the answers!

This is an example of a large bohemian l-shaped open plan kitchen in London with an integrated sink, flat-panel cabinets, green cabinets, engineered stone countertops, grey splashback, engineered quartz splashback, black appliances, light hardwood flooring, a breakfast bar, grey worktops and feature lighting.
Find the right local pro for your project
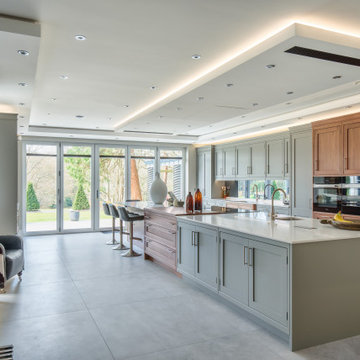
Our MD Michael designed this kitchen for a friend & long term client of Design Interiors who, had bought a large plot of land to build his dream home. A large Island with seating was an essential for him as so family had comfortable social seating & he had plenty of worktop space. With this island being so large, Michael designed a central feature around the hob & incorporated the walnut units to divide the island which completed the design of this feature. The addition of the black glass surrounding the 2 BORA induction hobs sections off the cooking zone & adds a finer design detail.
The walnut units & internals combined with Farrow & Ball’s ‘Moles Breath’ & the Statuario Maximus worktops create a contemporary twist on this classic traditional furniture. Michael carefully designed specific storage such as the spice racks, coffee unit & trays as so this design offered every detail whilst remaining minimal & organised.
A built in mirror TV was incorporated into the glass splash back as so that this item becomes invisible when not in use. The appliances of this design are MIELE & a Quooker hot tap has been incorporated.
The small black Contemporary kitchenette has been designed just off the master bedroom for those morning coffees overlooking the grounds from the bedroom’s balcony.
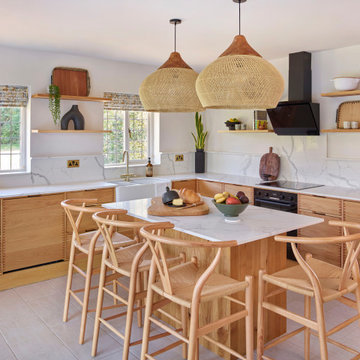
Bespoke Kitchen, Kitchen, kitchen design, carpentry, danish design, marble, oak kitchen, 4 seater kitchen, bespoke build
Inspiration for a scandi kitchen in Kent.
Inspiration for a scandi kitchen in Kent.

Beautiful Contemporary Walnut Kitchen
This is an example of a large contemporary grey and brown l-shaped open plan kitchen in Cardiff with flat-panel cabinets, dark wood cabinets, white splashback, stainless steel appliances, an island, white worktops, feature lighting, a submerged sink and grey floors.
This is an example of a large contemporary grey and brown l-shaped open plan kitchen in Cardiff with flat-panel cabinets, dark wood cabinets, white splashback, stainless steel appliances, an island, white worktops, feature lighting, a submerged sink and grey floors.
Reload the page to not see this specific ad anymore

Step into this vibrant and inviting kitchen that combines modern design with playful elements.
The centrepiece of this kitchen is the 20mm Marbled White Quartz worktops, which provide a clean and sophisticated surface for preparing meals. The light-coloured quartz complements the overall bright and airy ambience of the kitchen.
The cabinetry, with doors constructed from plywood, introduces a natural and warm element to the space. The distinctive round cutouts serve as handles, adding a touch of uniqueness to the design. The cabinets are painted in a delightful palette of Inchyra Blue and Ground Pink, infusing the kitchen with a sense of fun and personality.
A pink backsplash further enhances the playful colour scheme while providing a stylish and easy-to-clean surface. The kitchen's brightness is accentuated by the strategic use of rose gold elements. A rose gold tap and matching pendant lights introduce a touch of luxury and sophistication to the design.
The island situated at the centre enhances functionality as it provides additional worktop space and an area for casual dining and entertaining. The integrated sink in the island blends seamlessly for a streamlined look.
Do you find inspiration in this fun and unique kitchen design? Visit our project pages for more.

This cottage given a fabulous new lease of life!
This characterful home in Saltford had been loved, but had a very confused floor plan and was not suited to modern life (nor with practicalities in mind!).
We bought it bang up to date with a design to adapt the home for modern living. We provided 4 bedrooms over three floors with master suite, separate utility room and ground floor bathroom all within the shell of an 18th century cottage.
The client's budget did not allow all the work to happen at once, but we carefully designed the layout to allow work to be phased. This still enabled the clients to complete the first phase, move in and live there while the second phase was completed.
The result, a fabulous home designed to last the family for decades, all while still retaining the best and more characterful features.
SBS Design and Build
Pete Helme

Traditional open plan kitchen in Hertfordshire with a submerged sink, shaker cabinets, blue cabinets, engineered stone countertops, white splashback, engineered quartz splashback, stainless steel appliances, medium hardwood flooring, an island, brown floors and white worktops.
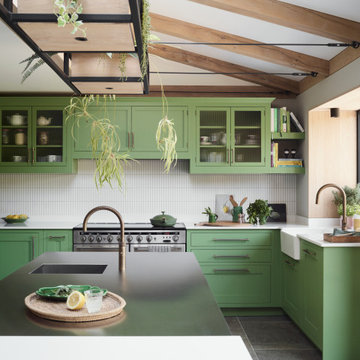
The architectural features of this space allowed for a playful combination of finishes, textures and colour. The clients wanted a strong contrast in colour and this bespoke kitchen design in our combined Classic and Urbo ranges is far from ordinary. The fresh and bright botanical green was a natural pairing with the garden and house plants and the stainless-steel worktop and rough sawn oak kitchen island balance and mirror the oak doors and beams. The shape of the room led to this elongated kitchen island that focused on food preparation and moved to breakfast seating and entertaining at the end with splay table with stylish shark nose edging.
Reload the page to not see this specific ad anymore
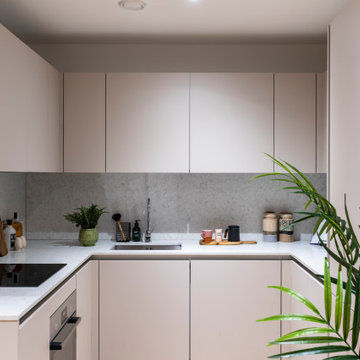
This is an example of a contemporary u-shaped kitchen in London with a submerged sink, flat-panel cabinets, grey splashback and white worktops.

Contemporary open plan kitchen in Devon with a built-in sink, flat-panel cabinets, grey cabinets, metallic splashback, stainless steel appliances, concrete flooring, a breakfast bar and grey floors.

Step into a sanctuary that dissolves the boundaries between indoors and out. With its vaulted ceilings, panoramic windows and beautifully crafted Tom Howley kitchen, this breathtaking extension has unequivocally become the soul of this historic Perthshire home.
Clever storage solutions like the slim pantry and bi-fold drinks bar offer stylish storage and easy access to everyday items as well as your favourite beverages. The large kitchen island allows guests to relax and socialise while the host serves up delicious food. The vaulted ceiling provides a dramatic effect, while the large glass doors at either end of the space flood the room with natural light, making this kitchen the perfect place to relax at any time of day.
Kitchen Ideas and Designs
Reload the page to not see this specific ad anymore

This is an example of a small contemporary single-wall open plan kitchen in Cornwall with flat-panel cabinets, brown cabinets, quartz worktops, white splashback, medium hardwood flooring and an island.
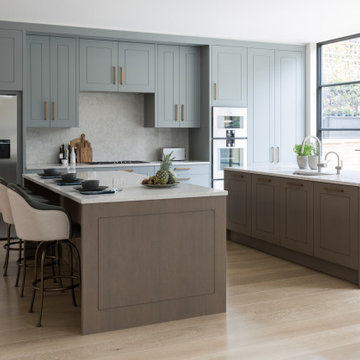
If you love to entertain then various aspects of your kitchen/living space need to be carefully considered, from layout and the flow between zones, to appropriate storage and serving sections, to dining and seating areas, to perhaps even a dedicated home bar? Expert, bespoke design has the answers!
4
